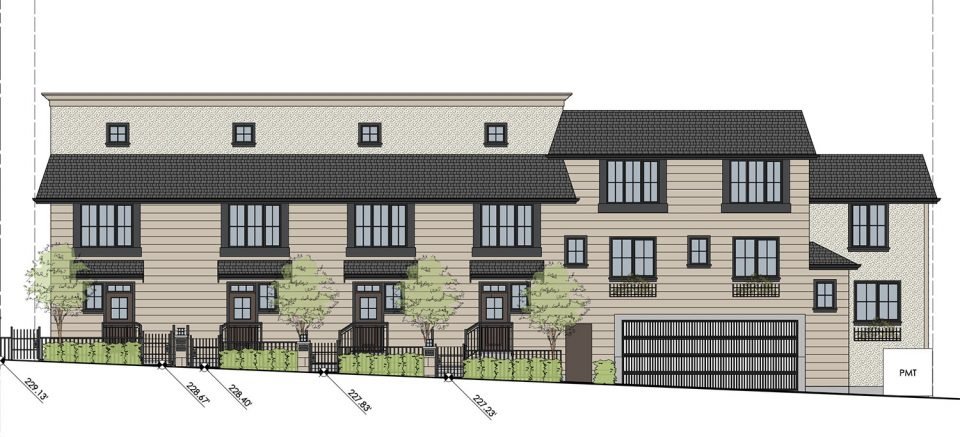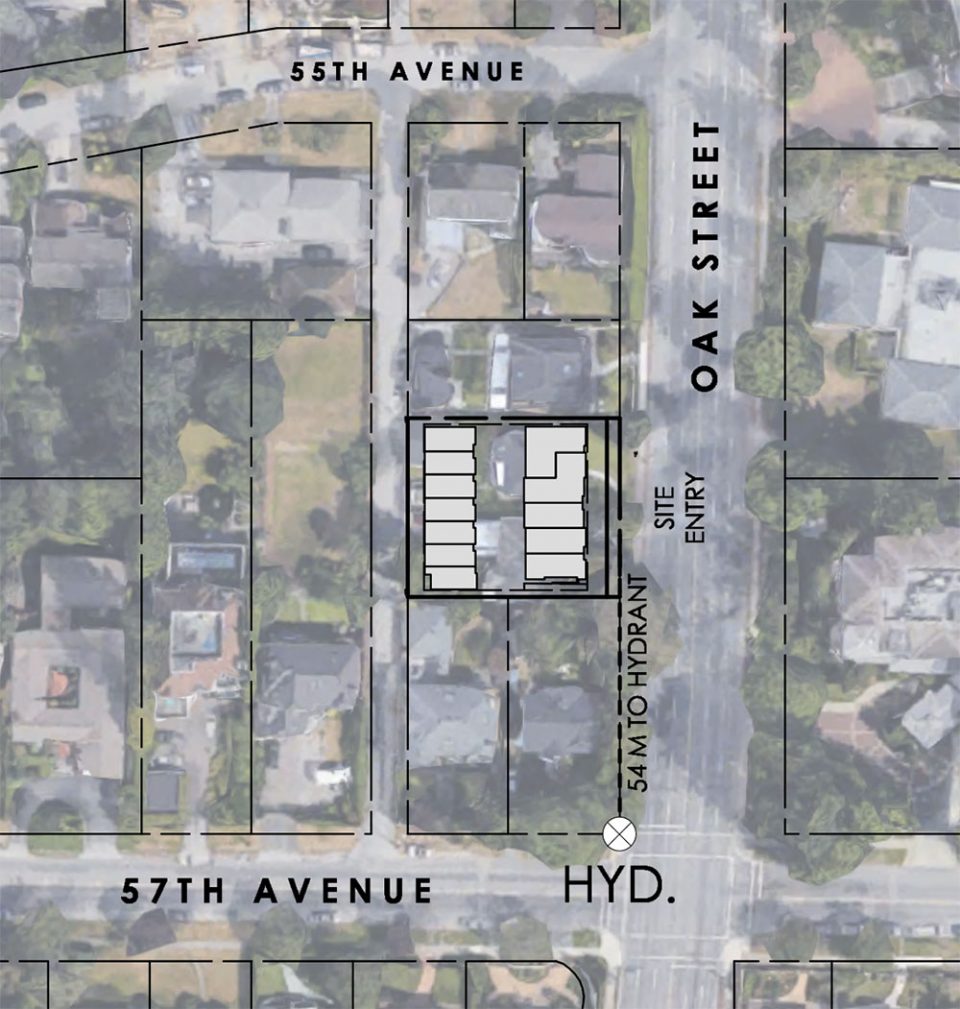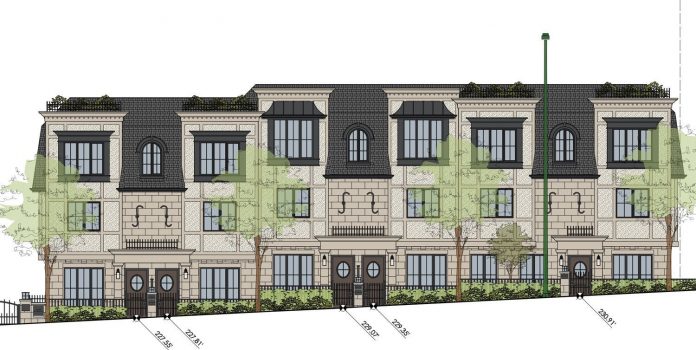Eighteen townhouses are slated for Oak Street between West 55th and West 57th avenues on Vancouver’s west side.
There will two townhouse buildings, arranged around a central courtyard. The Oak Street frontage will be three storeys, and the laneway frontage will be two-and-a-half storeys. Unit sizes will range from 530 – 1,227 square feet, and include three one-bedroom units, five two-bedroom units and ten three-bedroom units.
The design is by Formwerks Architectural, well-known for building modern interpretations of traditional architecture.
Façade materials will include stone, slab dashed stucco, ornamental moulding, metal clad window bays and wrought iron flower boxes.






