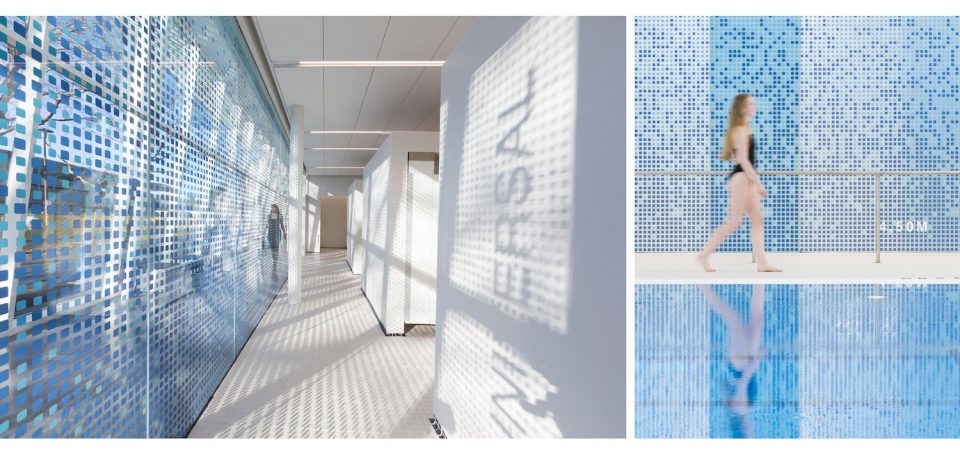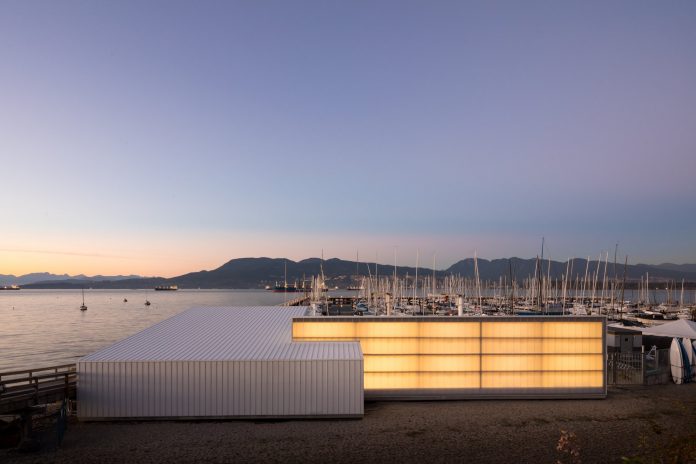Three Vancouver-area buildings were recently honoured as the best of Canadian architecture in the 2020 Governor General’s Medals in Architecture awards.
There are twelve winning projects from across Canada, representing a variety of building types and sizes.
The three winning local projects are:
- The Dock Building, Vancouver
- Polygon Gallery, North Vancouver
- UBC Aquatic Centre, University of British Columbia campus
“The 2020 Governor General’s Medal in Architecture represent the best in contemporary Canadian architecture—and the projects explore unique aspects of culture, context, and materiality across the vast expanse of our country,” said John Brown, president of the Royal Architectural Institute of Canada (RAIC).
“They are a testament to the skill of the award-winning architectural firms and the tenacity of their clients who helped bring the poetic vision into reality.”
The awards are presented by the Royal Architectural Institute of Canada and the Canada Council for the Arts.
Winner: The Dock Building, Vancouver
- Occupancy date: Sept. 1, 2017
- Architect: MGA Michael Green Architecture
- Budget: $3.5 million
- Award: 2020 Governor General’s Medals in Architecture
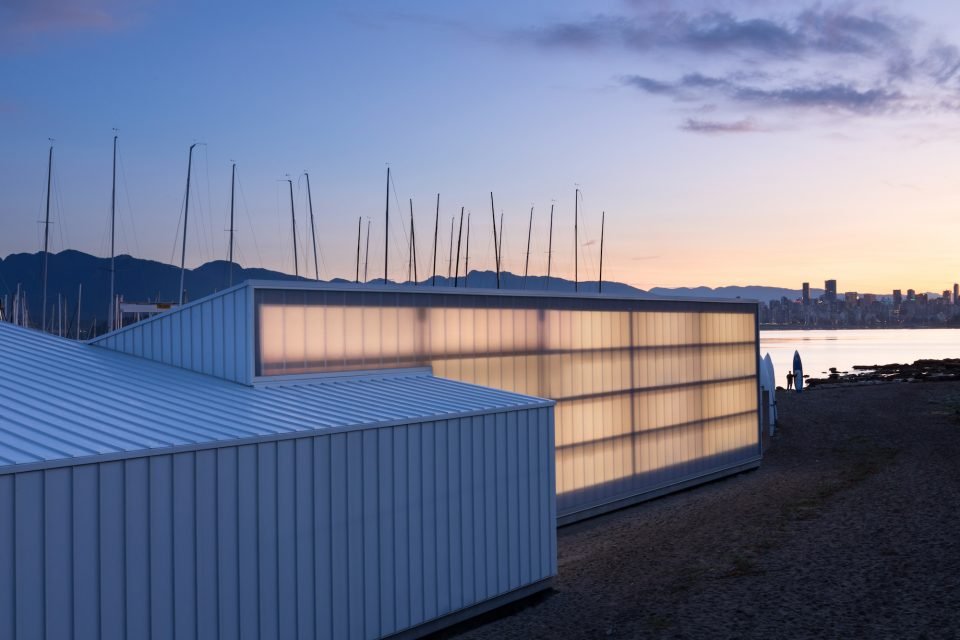
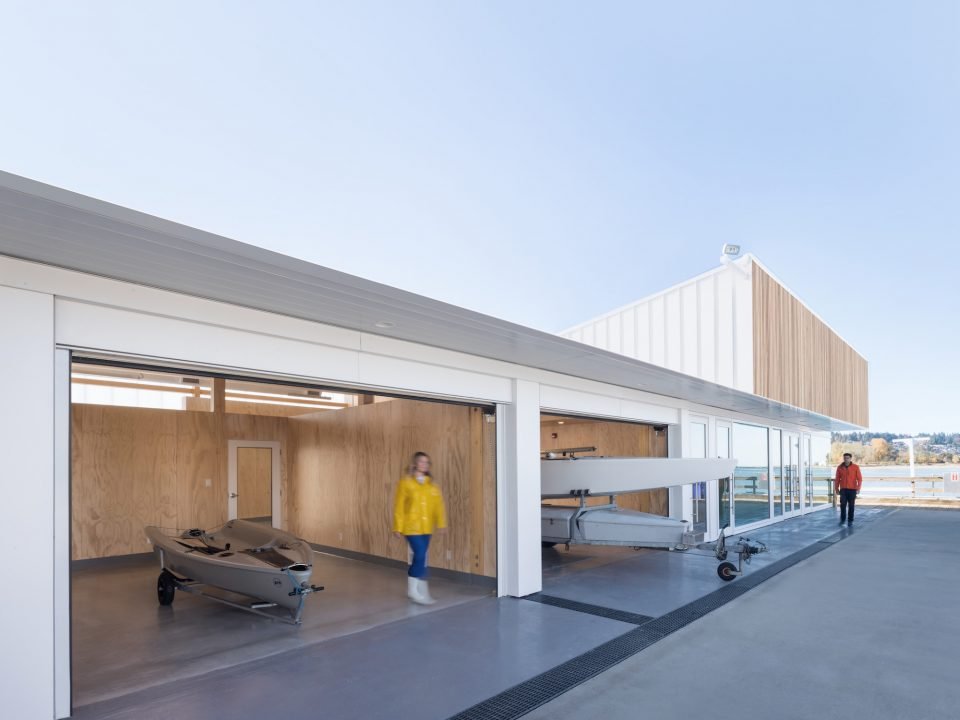
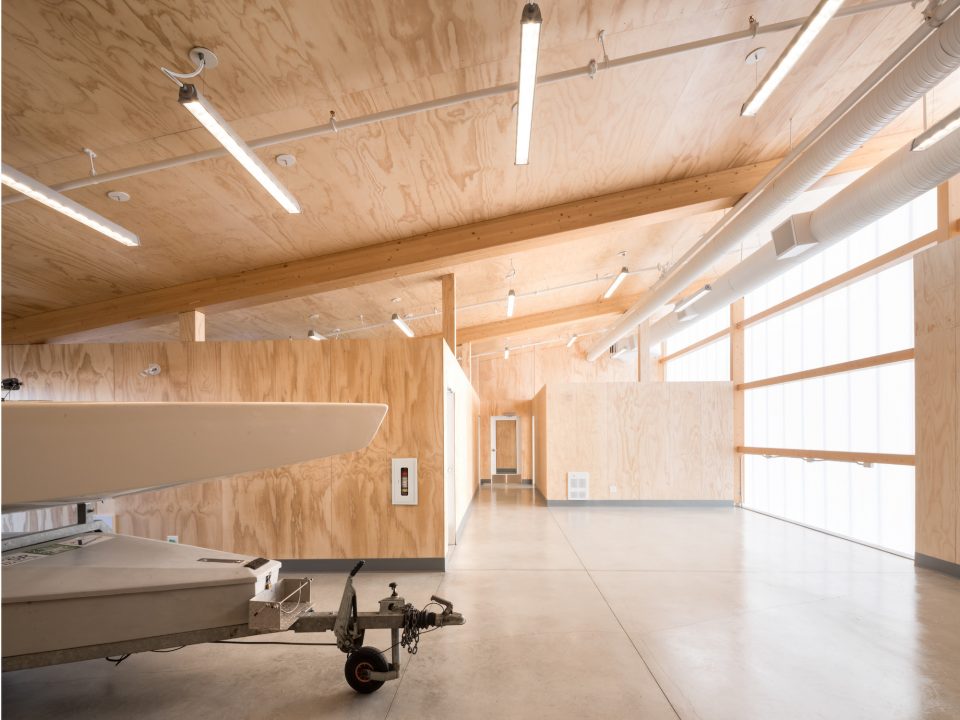
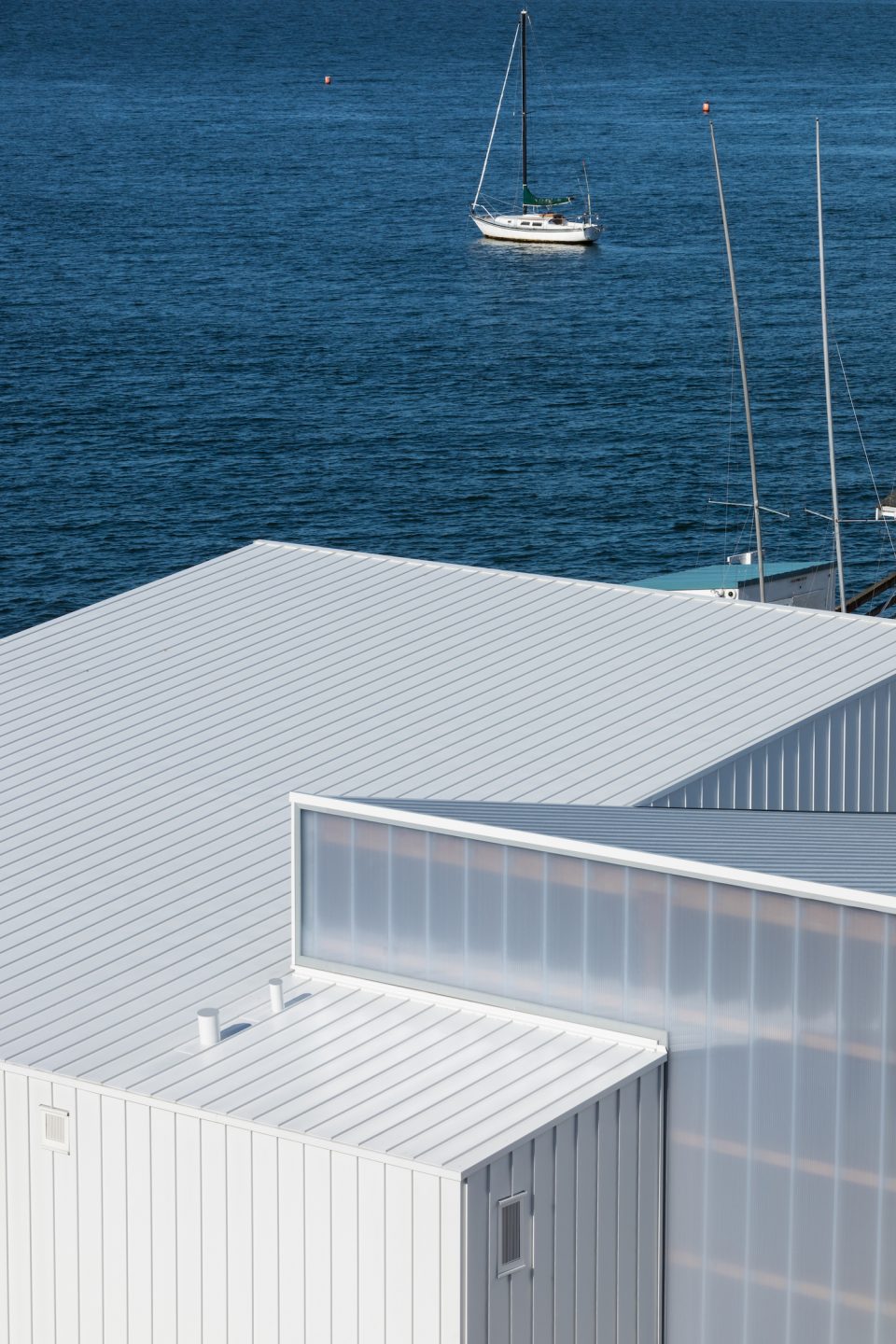
The Dock Building stands on Jericho Beach in Vancouver, serving a large marina of sailboats. It provides washroom facilities, showers, offices, instruction space for children and several workshops.
The project had a modest budget and required a simple solution. The design is meant to honour the cannery and industrial buildings that once stood on the site.
The massing consists of two intersecting wedge volumes that mirror one another, creating a “lantern” to the sea, and one to the land.
The effect is made possible through a glulam and translucent polycarbonate wall that glows at night and brings light into the workshop spaces.
White standing seam panels are used for the exterior, inspired by the forms and colour of sails and boats. The structure is primarily composed of durable, long-lasting timber, including glulam posts and beams with light timber infill decking and walls.
The interior is predominantly construction-grade fir plywood, providing a tough, easily replaceable interior finish.
The design team’s ambition for The Dock Building was to demonstrate that all projects, from working industrial buildings to boutique museums, can and should be realized with grace and architectural dignity.
Winner: Polygon Gallery, North Vancouver
- Occupancy date: Nov. 11, 2017
- Architect: Patkau Architects
- Budget: $12 million
- Award: 2020 Governor General’s Medals in Architecture
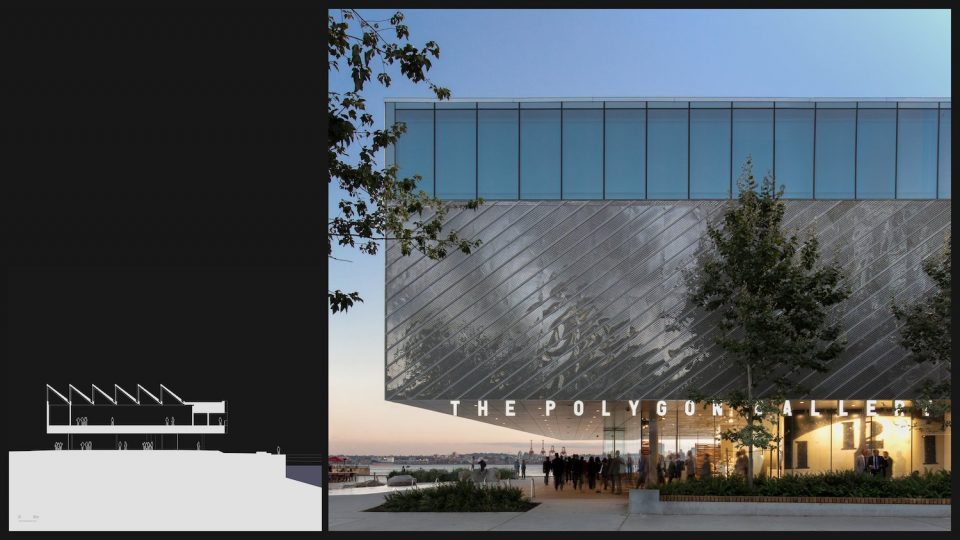
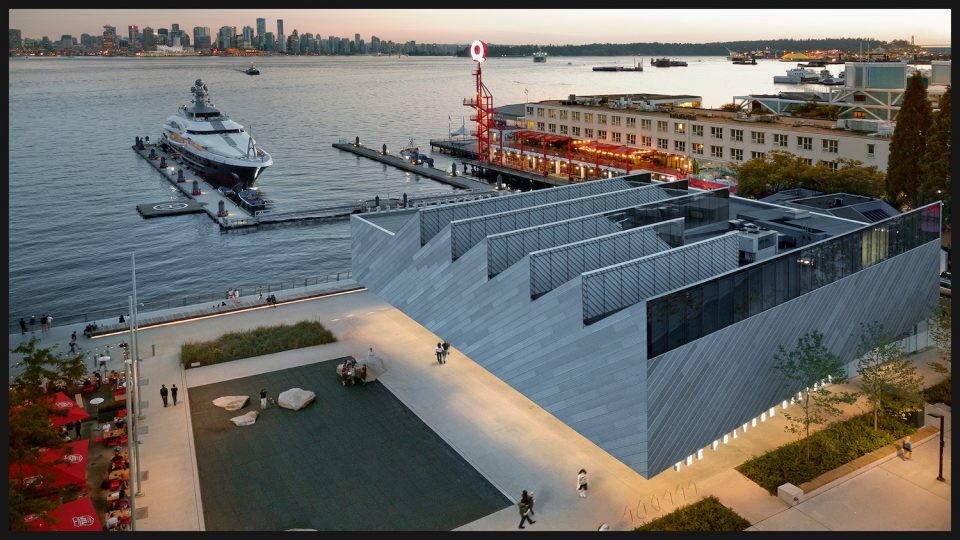
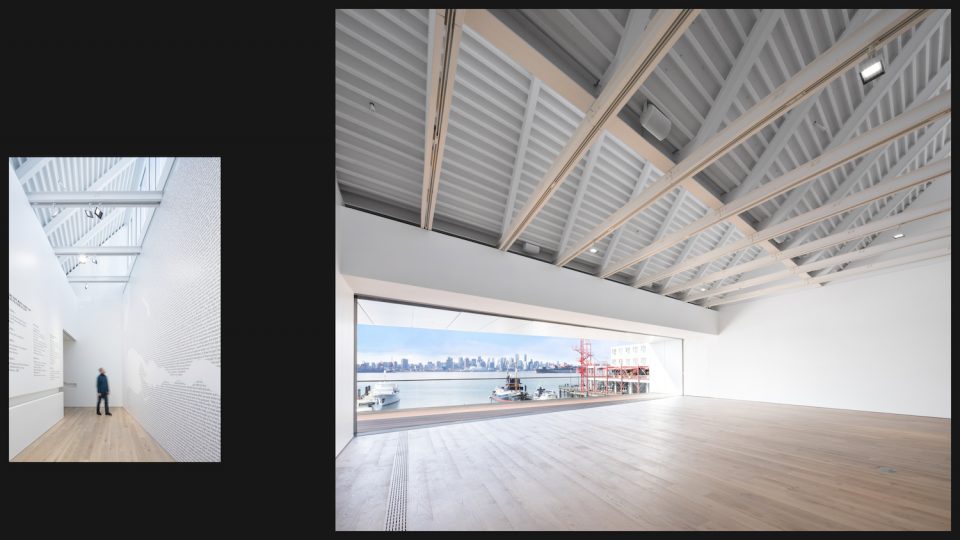
Right: Photograph of Event Gallery with opened panoramic wall to exterior balcony and view to Vancouver Skyline across Burrard Inlet. Credit: Ema Peter
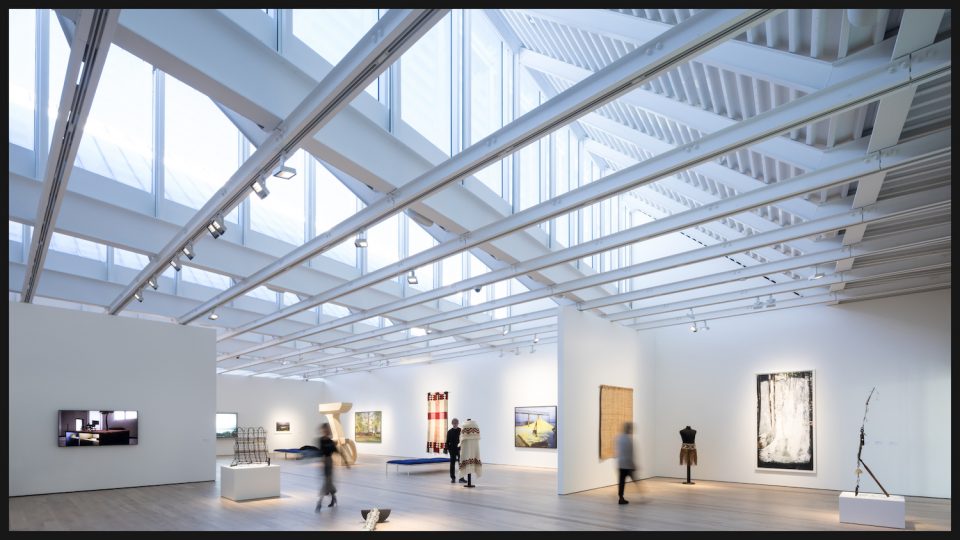
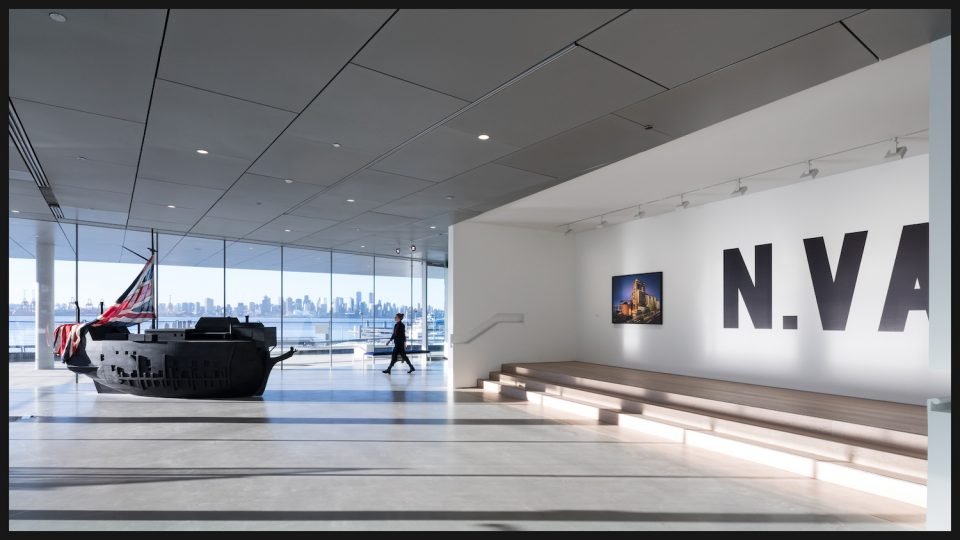
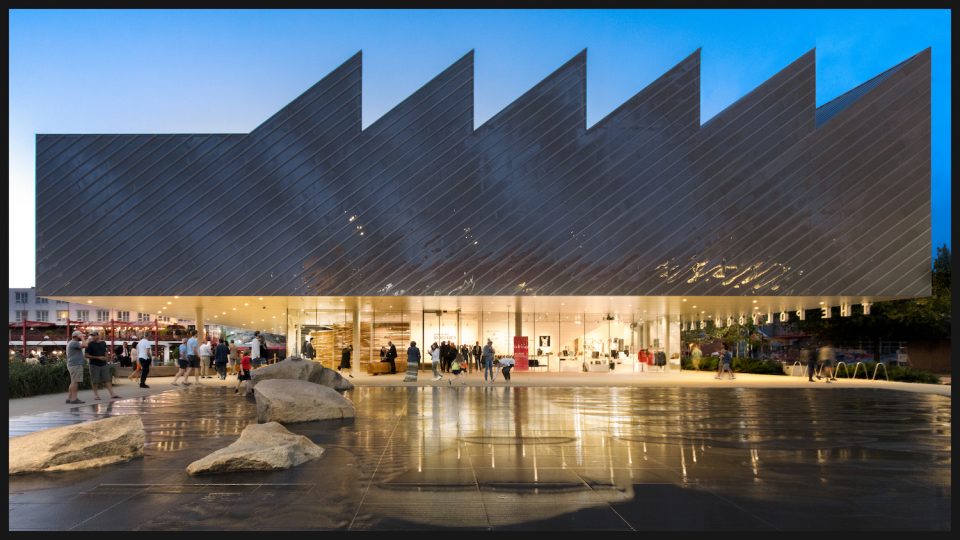
The Polygon Gallery is the rebirth of the Presentation House Gallery, an independent photography and media institution in North Vancouver for more than 40 years.
At ground level, the building’s uninterrupted glass walls open and invite the curious inside. Above grade, expanded aluminum grills on mirrored stainless steel beget a crisp, animated architectural skin.
The building stands at the centre of North Vancouver’s efforts to revitalize its waterfront Lonsdale Quay district. The main mass of the building is lifted to provide open access to a new public plaza and dazzling views of downtown Vancouver’s skyline.
The gallery director, Reid Shier, wanted gallery spaces that were free of obstacles with floors and walls that could be cut into, ceilings from which anything could be hung in any position, access to power and media anywhere, and lighting that can be natural or controlled.
In addition to the fully glazed entrance and lobby, the lower level supports small retail spaces, to help diversify waterfront development. The ground floor of the Polygon Gallery is home to a popular Nemesis Coffee café location.
Winner: UBC Aquatic Centre, University of British Columbia
- Occupancy date: August 1, 2016
- Architect: MacLennan Jaunkalns Miller Architects (MJMA) and Acton Ostry Architects
- Budget: $33.5 million
- Award: 2020 Governor General’s Medals in Architecture
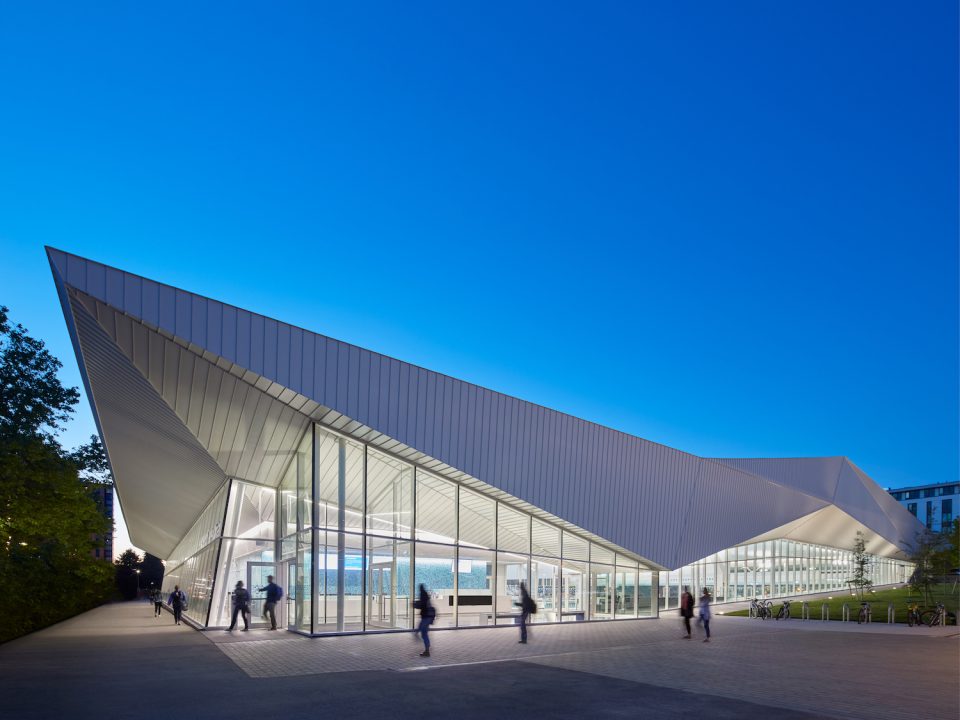

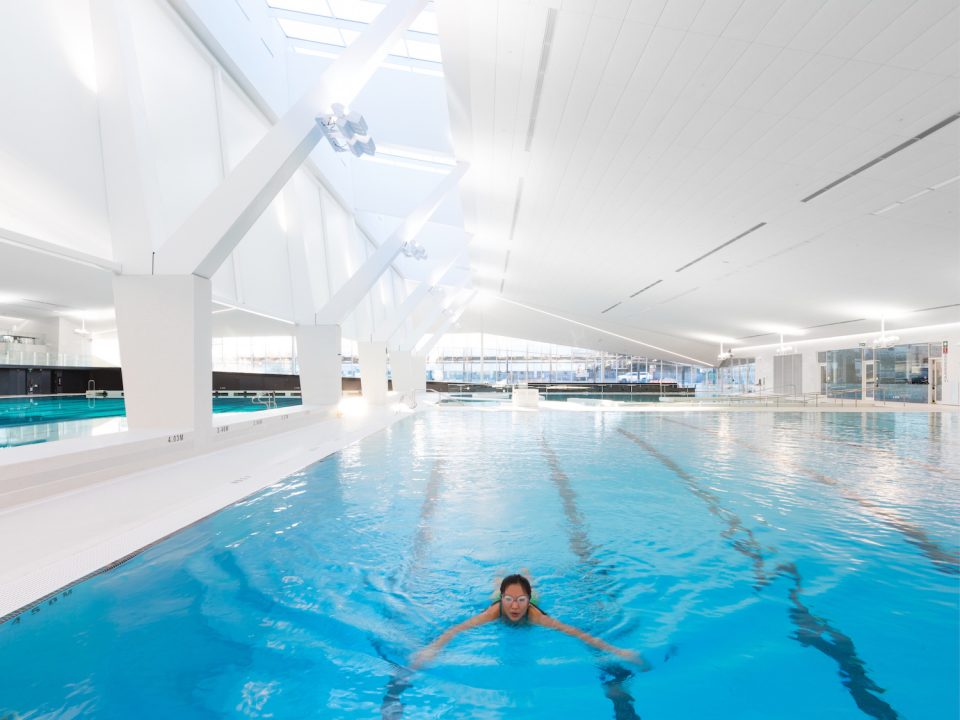
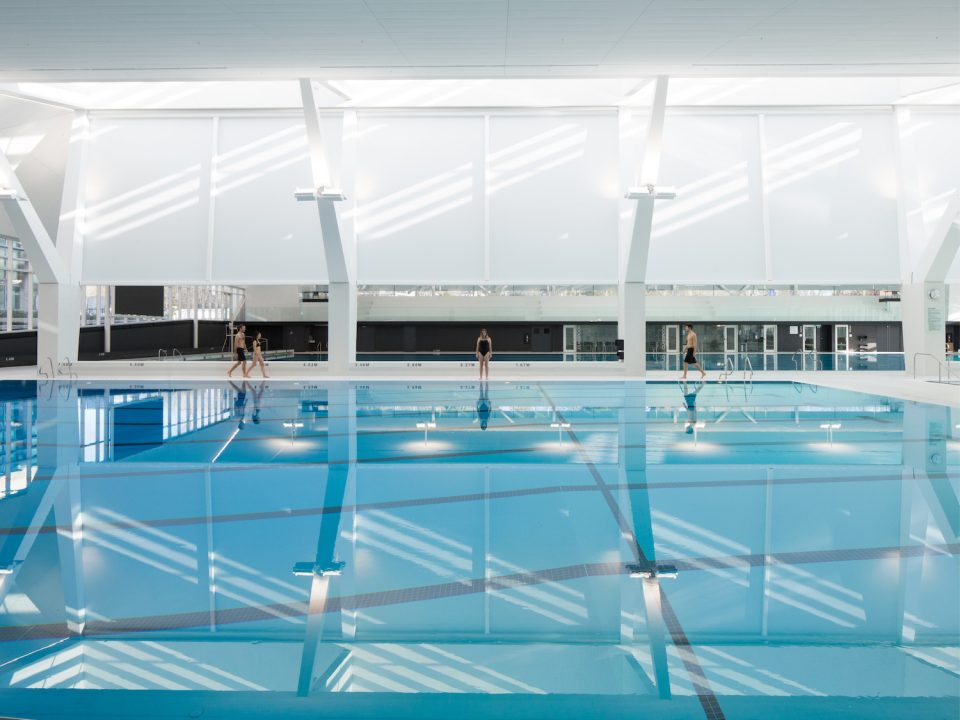
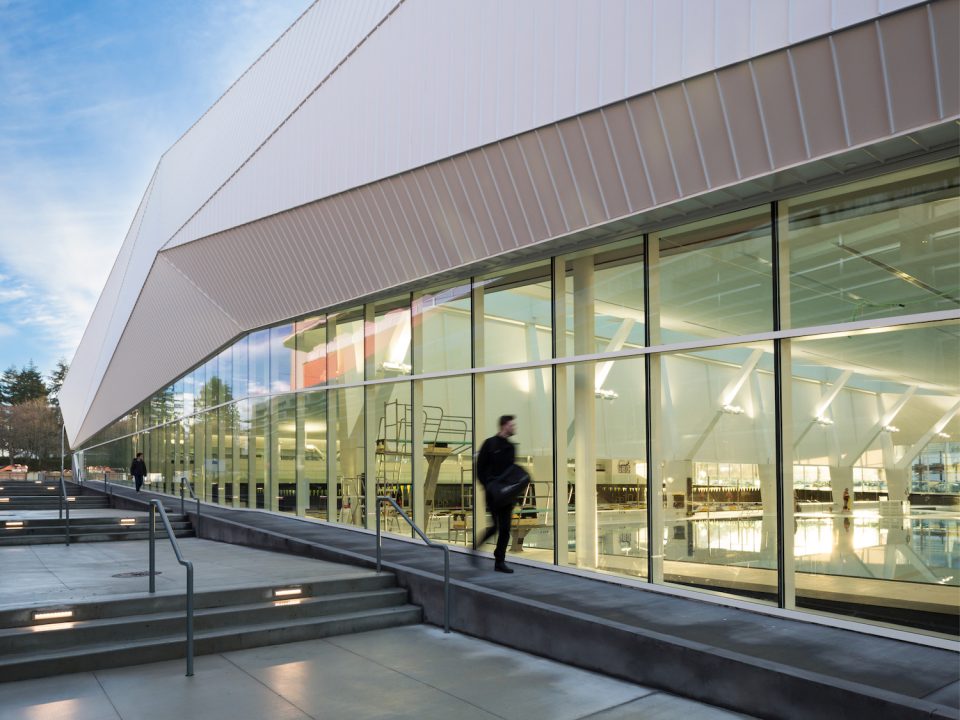
When the new UBC Aquatic Centre was conceptualized, the architects and university knew the building needed to serve multiple purposes and constituents. This is a building that needs to effectively train Canada’s Olympians, while at the same time, serve the community and enhance the student experience.
The need to co-program elite level training programs alongside daily community use led to the design of a two-sided pool hall, divided by ‘Y’ shaped columns and a continuous skylight bisecting the space.
The facility is fully accessible and inclusive, provides ideal acoustics for coaching communication and training, and all finishes and systems are designed for durability and ease of maintenance.
The project, which is designed to LEED Gold standards, focuses on daylighting, innovative water re-use and air quality strategies that are precedent setting for North American aquatic facilities.
Water: A three-compartment cistern stores water from the roof and adjacent transit plaza. The water ‘tops up’ evaporative loss in the basins, provides for grey water flushing, and supplies a site irrigation system.
Air: Chloramine-contaminated air will is scoured from the water surface by an air flow delivered from a central bench structure, and returned within the upper edge of the perimeter pool gutter. Developed in collaboration with UBC researchers, the system is intended to provide exceptional air quality and mitigate the problems of ‘swimmer’s asthma.’
Light: The sectional split brings light deep into the centre of the natatorium plan, where it is reflected or diffused to provide optimal natural lighting conditions. A continuous ceramic-fritted glazing band on three elevations and sensors for zoned lighting control respond to the level of natural light.
