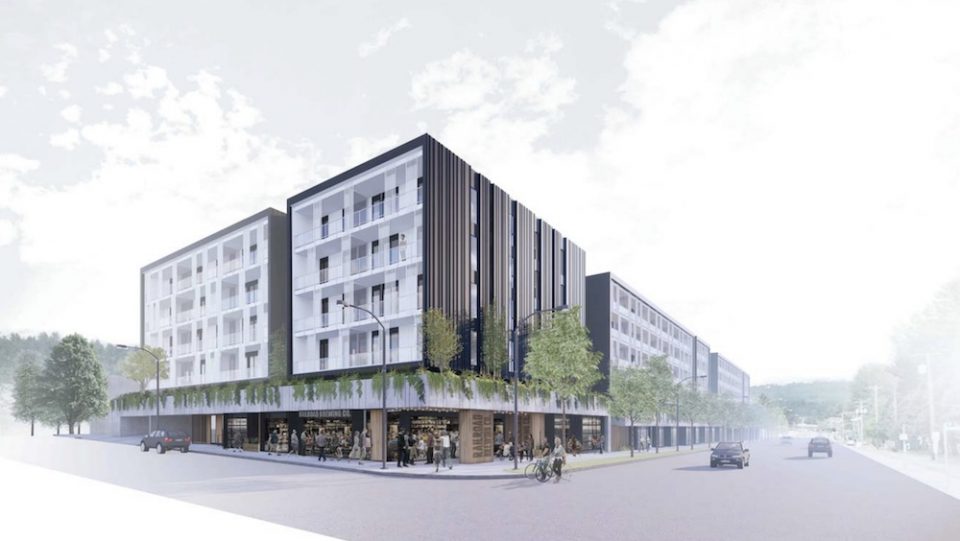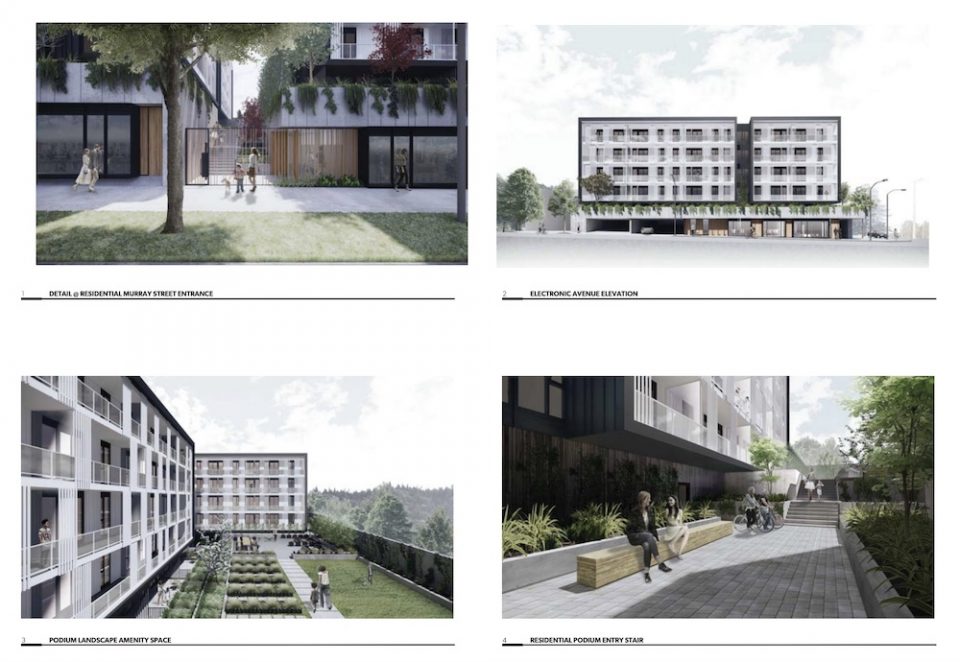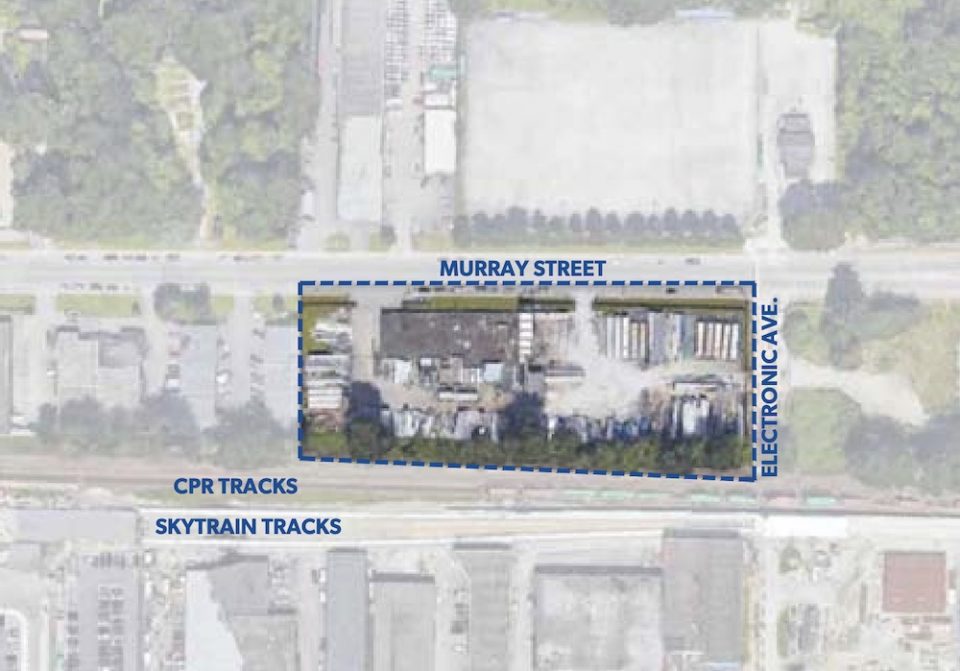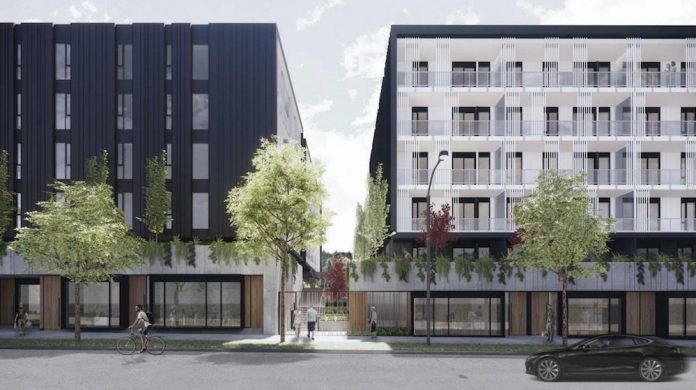Mosaic Homes has applied to rezone a site in Port Moody for three six-storey, mixed-use buildings.
The design, by Michael Green Architecture, will include 204 residential units and ground-floor commercial space. The site, at 3015-3093 Murray Street, is currently vacant and being used as a construction staging area for an adjacent development.
The three six-storey mixed-use buildings will sit on a two-storey parkade that acts as a podium to the south abutting the CPR rail line. The podium is wrapped with commercial retail units on the Murray Street and Electronic Avenue 3 frontages, comprising 17,942 square feet of retail space.



The architecture has a strong contemporary form, taking materials from the industrial past and reworking them into visually aesthetic and functional elements. There is a verticality in the building façade that is reinforced by the reveals in the concrete of the first floor commercial, the vertical steel curtain in the upper residential floors, and the landscaping.
A total of 301 parking spaces will be provided, which is nine per cent below the zoning bylaw requirement of 327 parking spaces. There will be 318 bicycle parking spaces.
The development is in close proximity to the Moody Centre SkyTrain and West Coast Express station.




