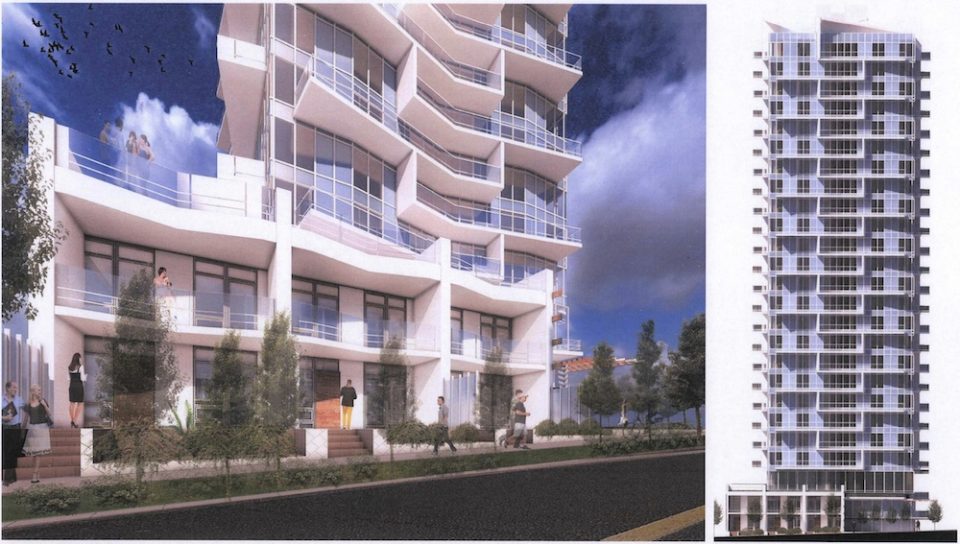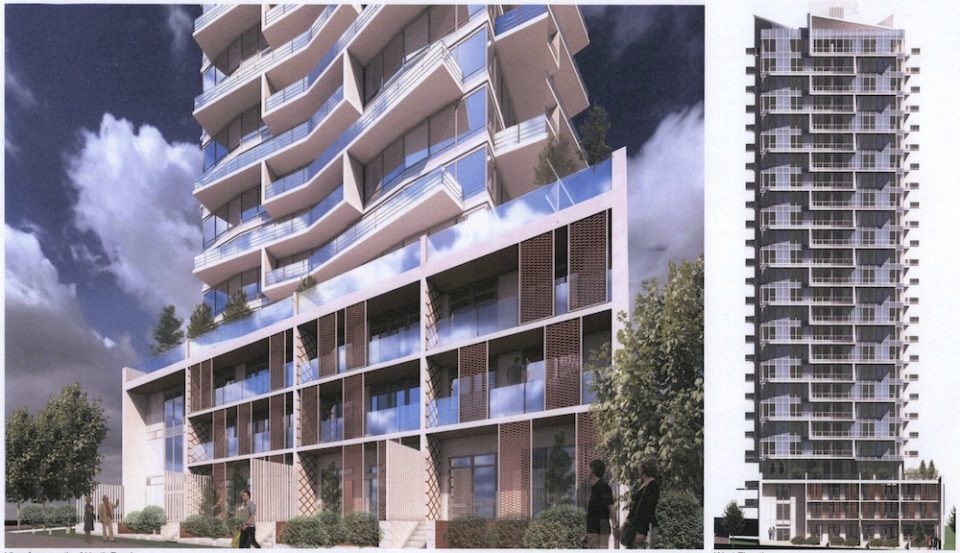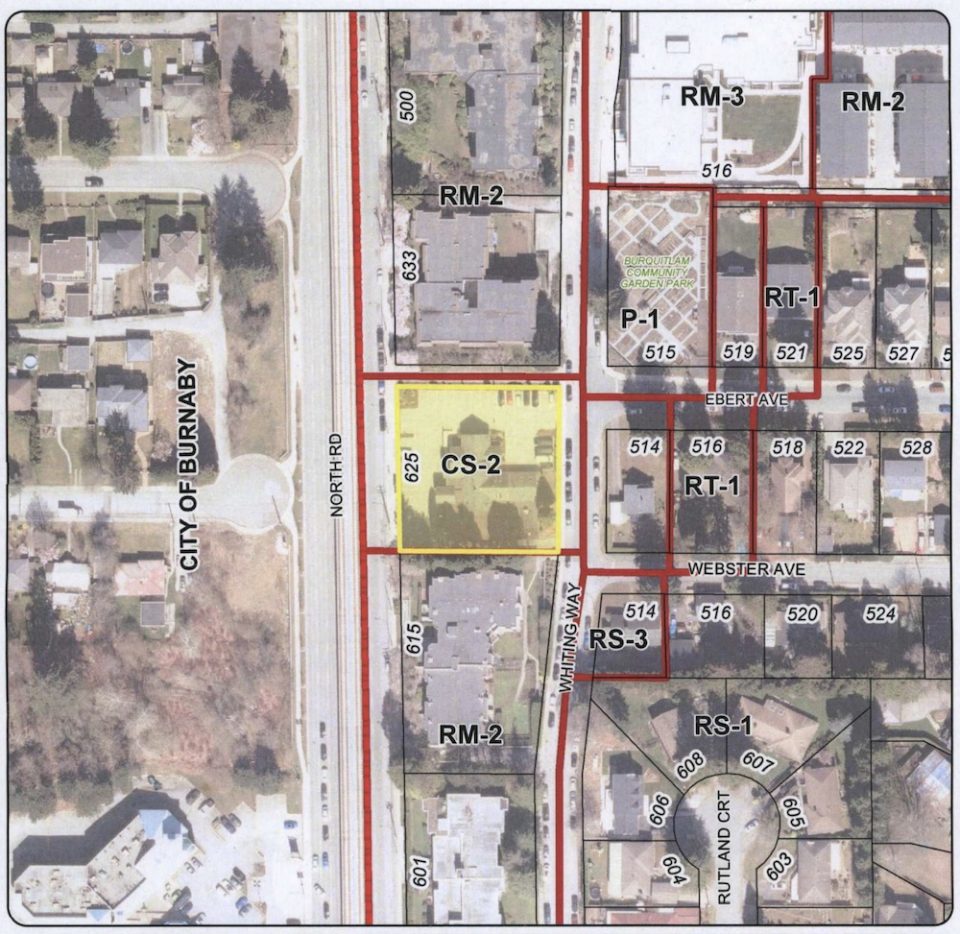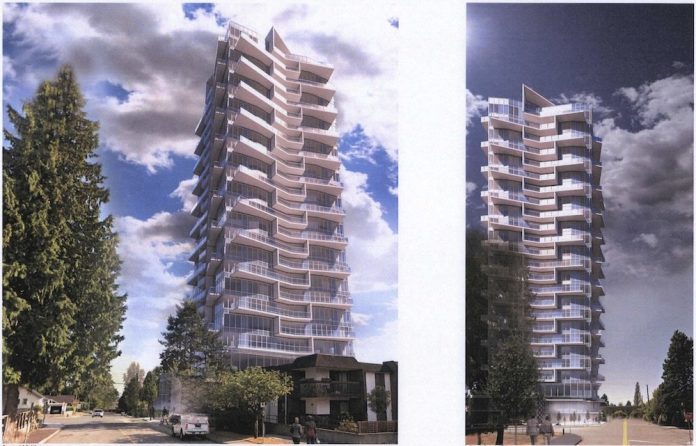A 27-storey residential tower is proposed for the site of the Burquitlam Funeral Home on North Road.
The Burquitlam tower will include 195 units and was designed by IBI Group for developer IKOR Group.
The unit breakdown is as follows:
- 151 market condominiums (8% of which will be three-bedroom units)
- 33 market rental units
- 11 below-market rental units
A colour palette of white, light grey and grey is proposed. Materials include spandrel glass, architectural concrete, painted concrete, metal panels and aluminum frames.
The Burquitlam Funeral Home will be relocated to 815 Brunette Avenue ahead of construction, says IKOR Group.



An indoor amenity space for the market condo and market rental units is located on levels two through four and will include: a gym, yoga room, library, theatre room, two guest suites, and a multipurpose room with a full kitchen and a washroom.
An indoor amenity space for the below-market rental units will be located on level one and include a gym. The outdoor amenity space will include a BBQ, dining and seating areas, dog run and a children’s play area.
There will be 239 underground parking stalls.




