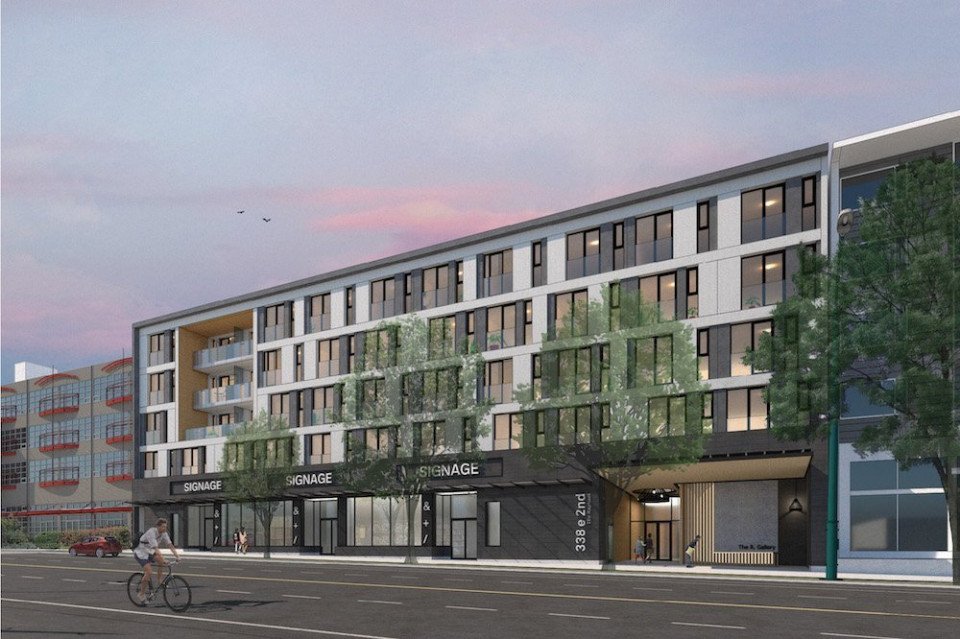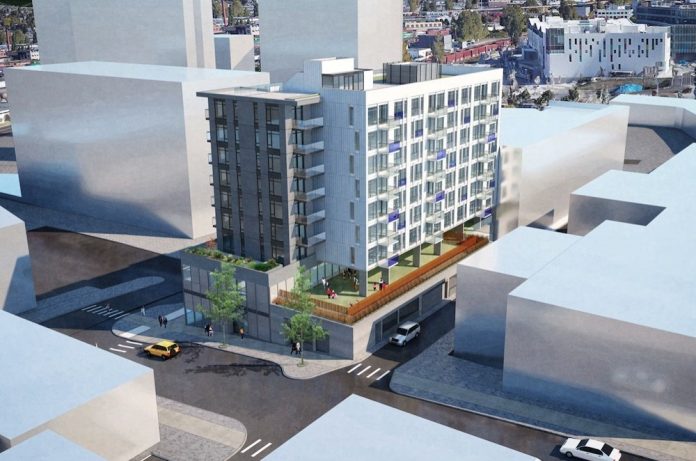Mixed-use building includes retail, rental and daycare
The Cape Group is planning a nine-storey rental building at corner of East 1st Avenue and Scotia Street.
The mixed-use building will include 4,500 square feet of ground floor retail, a daycare on the second floor and 112 rental units above.
The daycare will have 56 spaces and an outdoor, south-facing play area. Building residents will have access to a second floor amenity room and a rooftop patio on the ninth floor.
Part of the site will be dedicated to the City of Vancouver for a bike lane and expanded sidewalk running east-west along East 1st Avenue, and the development features a bike-only parkade with direct access from the street. As a transit-oriented rental building, a transit pass subsidy is proposed for some of the residents, and a bike share program will be available to residents.
Renderings: The Sophia by The Cape Group
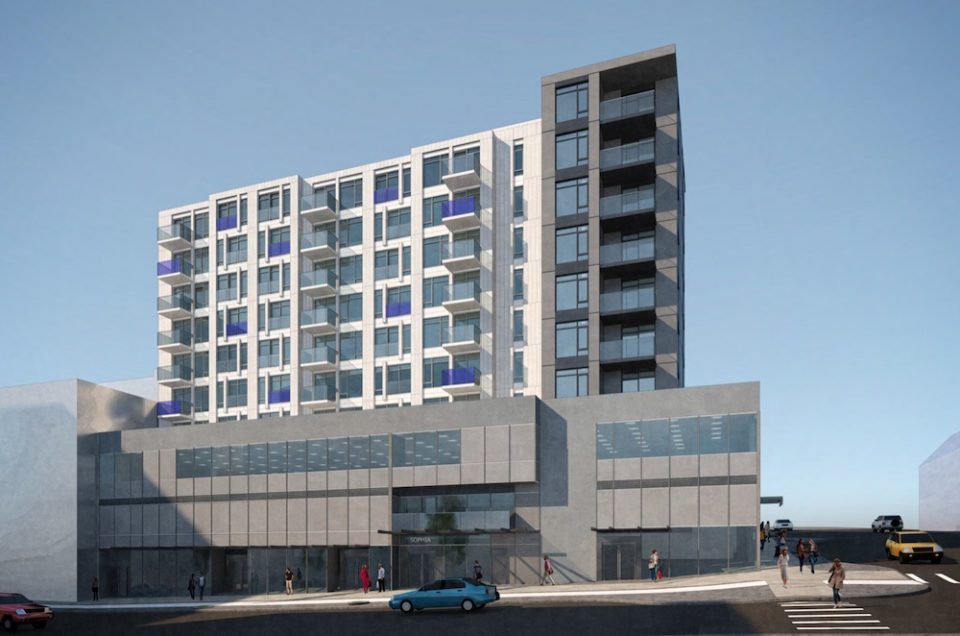
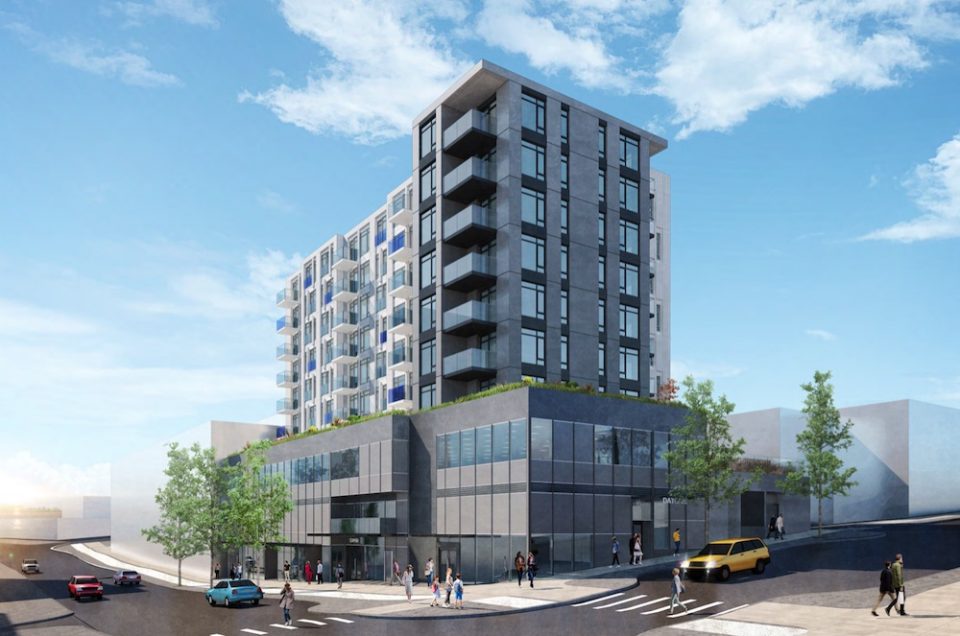
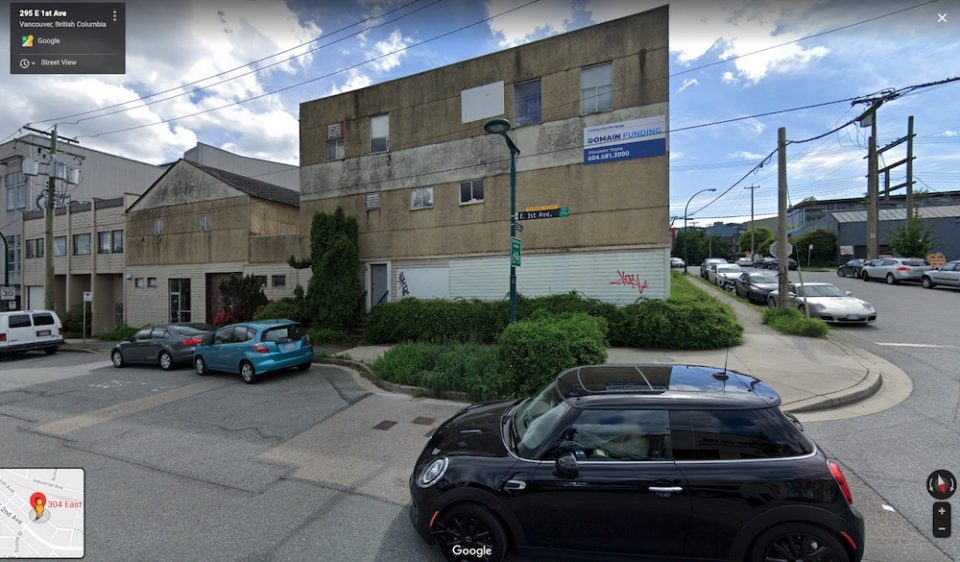
Mass timber construction will be used for the residential portion of the project, which developer says will help lower the building’s carbon footprint, reduce construction time, and provide superior energy performance. The building will also be connected to the City of Vancouver’s low carbon Neighbourhood Energy System.
The architects are Musson Cattell Mackey Partnership.
Interest in the area is heating up in anticipation of the Millennium Line SkyTrain extension west to Arbutus Street, with construction on the line expected to begin later this year. The development site is situated 200 metres away from the future SkyTrain station at Thornton Avenue next to Emily Carr University.
This the second rental project for The Cape Group in the area — earlier this month, the developer announced a five-storey rental building on East 2nd Avenue, targeted at artists and creative professionals.
