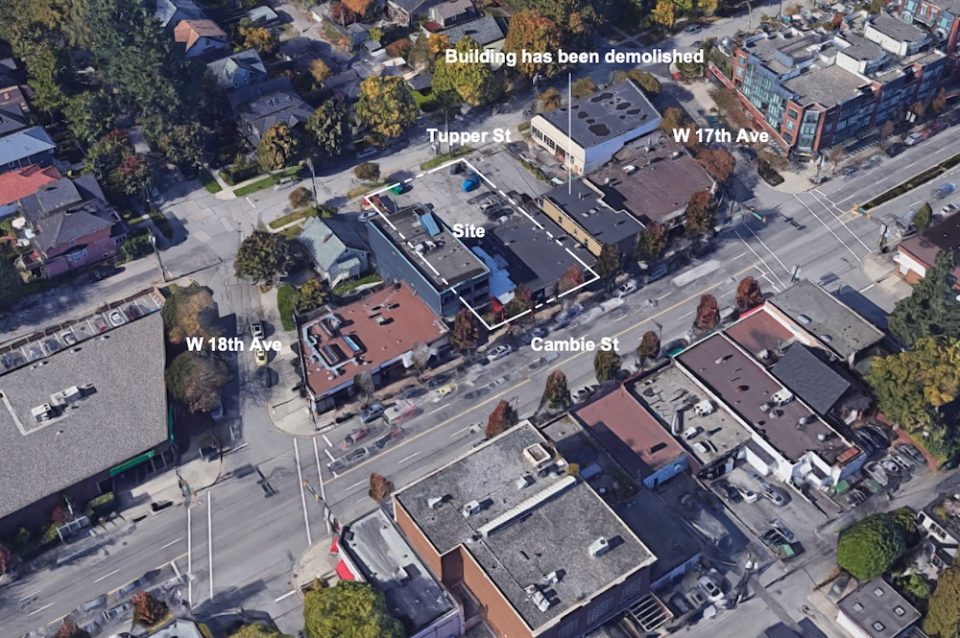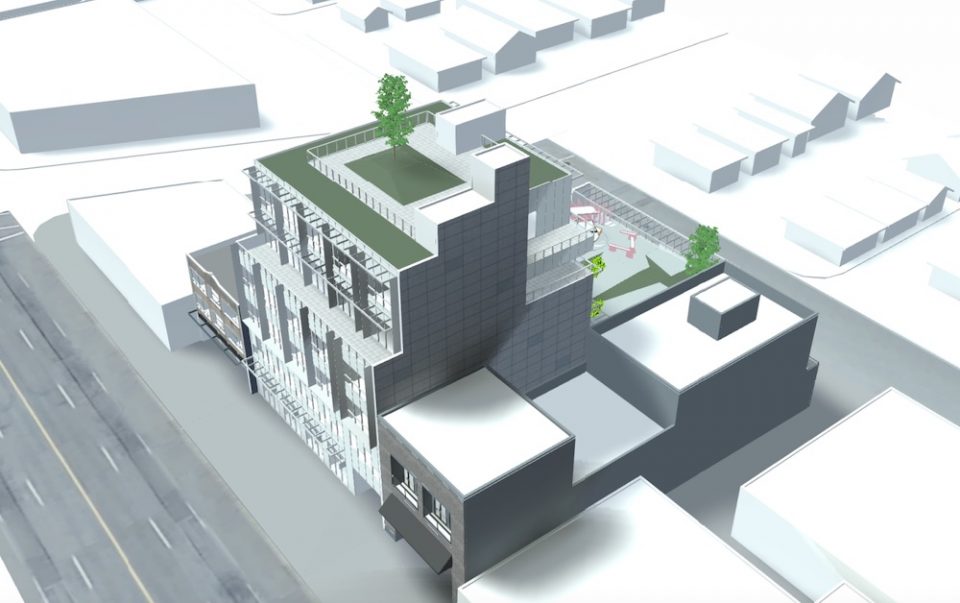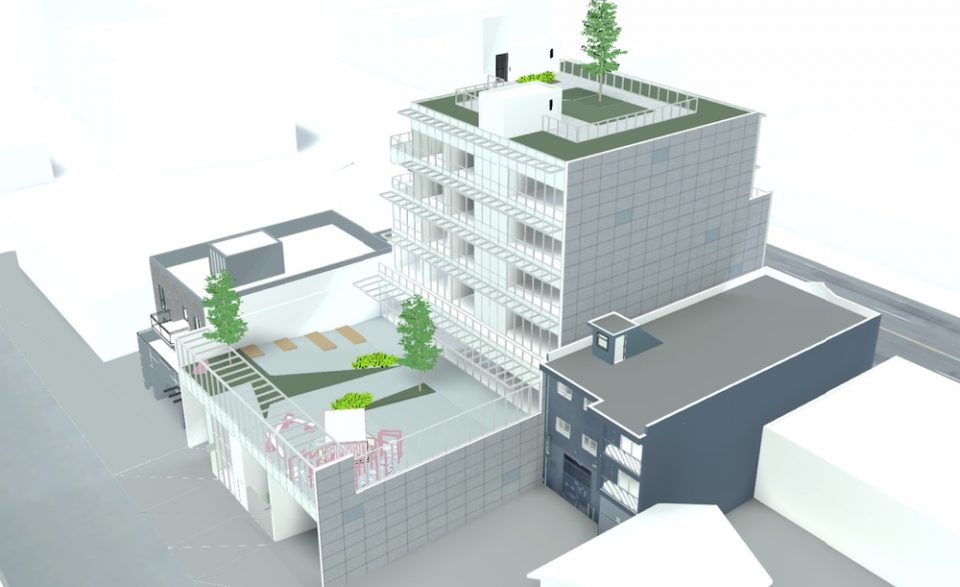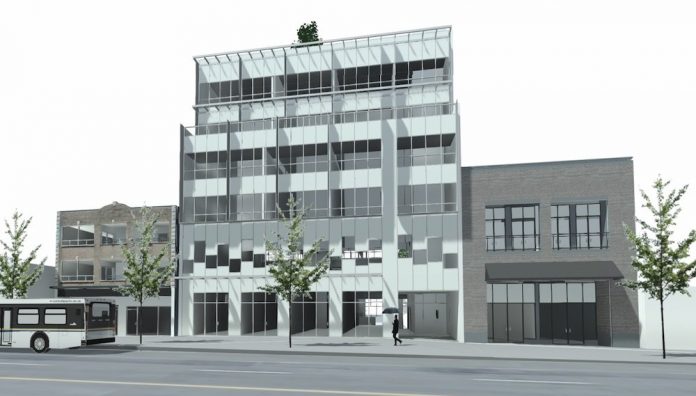It might seem like a bit of an unusual location for Vancouver’s latest office proposal, but a rezoning application has been filed for a six-storey office building on Cambie Street near West 18th Avenue.
Radiant City Architecture Inc. has designed the building which will include ground floor retail space and a private childcare facility on the second floor with 24 spaces. The location is in the heart of the Cambie Village shopping district.

The architects say the ground-level retail space “will maintain the small scale cadence of historical Cambie Street texture.” The childcare level has a “playful window pattern that provides for views at the level of a small child, while denying some of those views to adults.”
There will be three levels of underground parking with 36 spaces, and 10 bicycle parking spaces. The building will meet LEED Gold standards for sustainability.
The site consists of two lots and is currently occupied by single-storey retail buildings.
The property was last sold in 2017 by Colliers for $10,600,000.
Renderings: Future office building at 3353 Cambie Street






