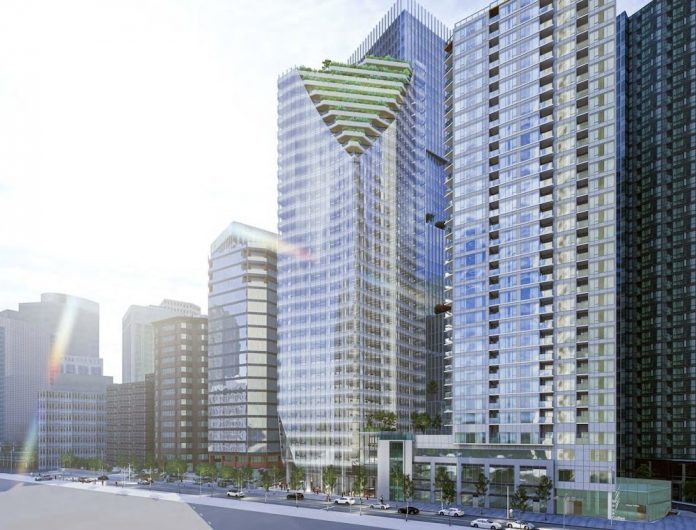The development application for a 32-storey office tower by Reliance Properties at 1166 West Pender has been officially filed with the City of Vancouver.
The office tower proposal has been in the works for several years now, with a rezoning application filed in November 2018.
The design has evolved slightly since then, and there’s now new renderings to share.

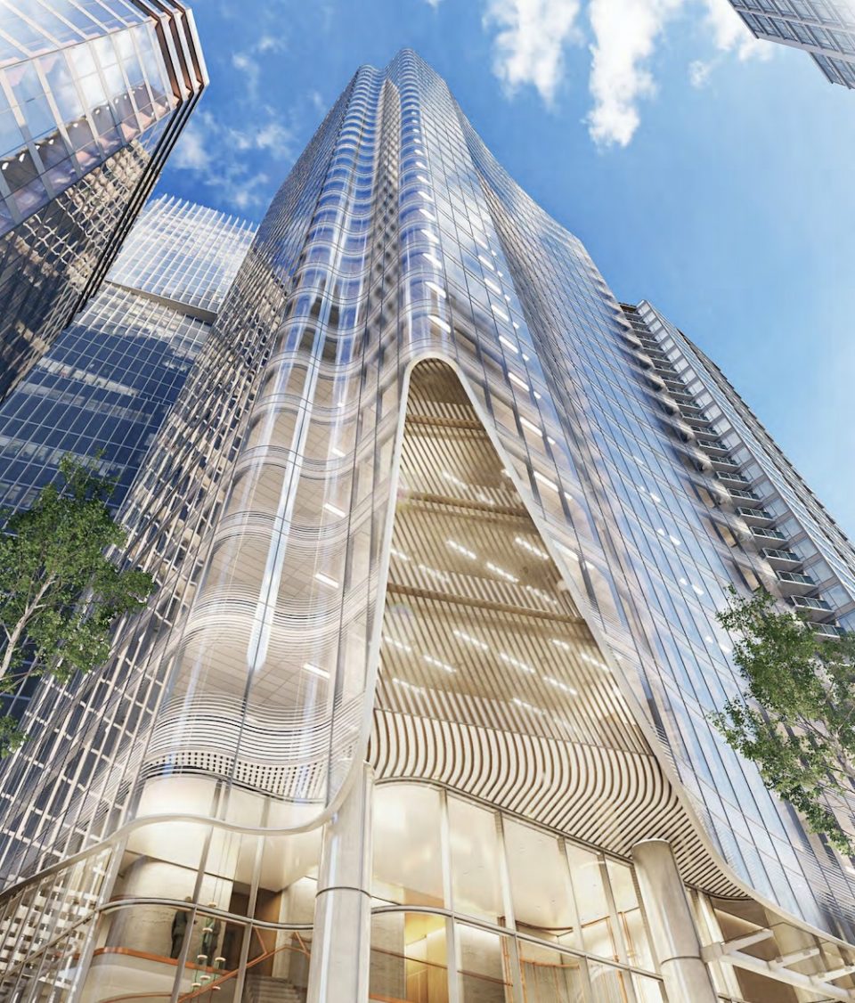
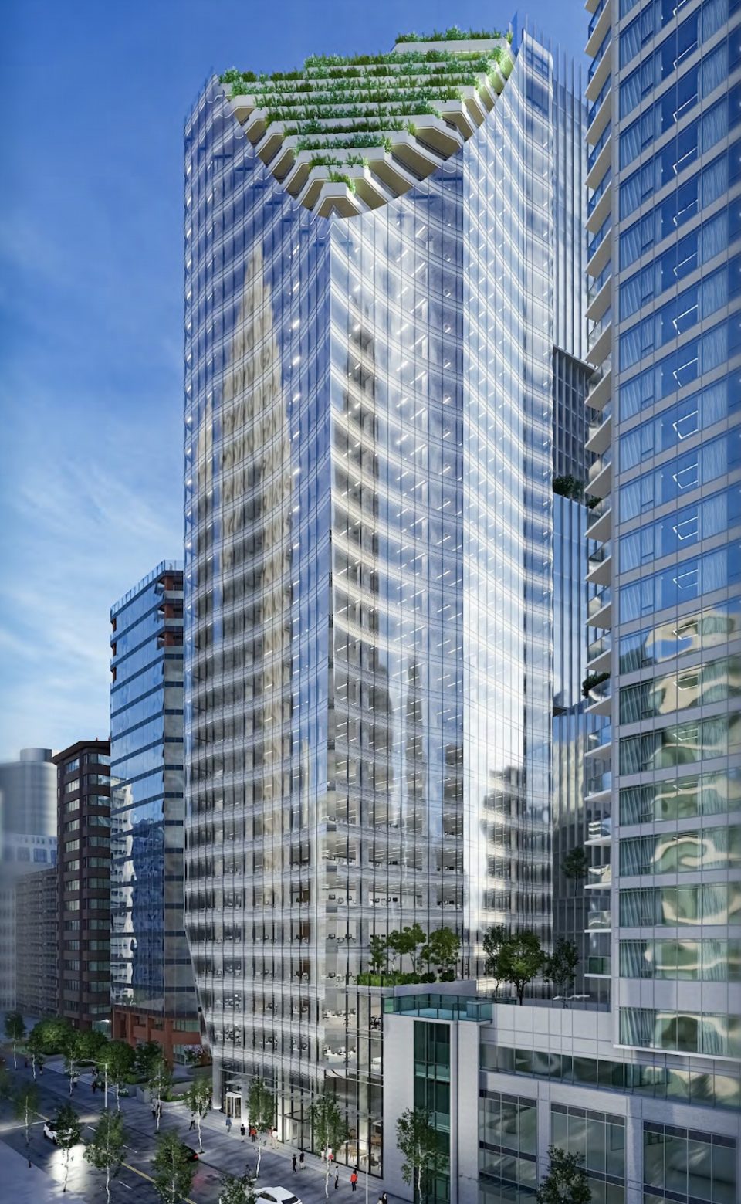
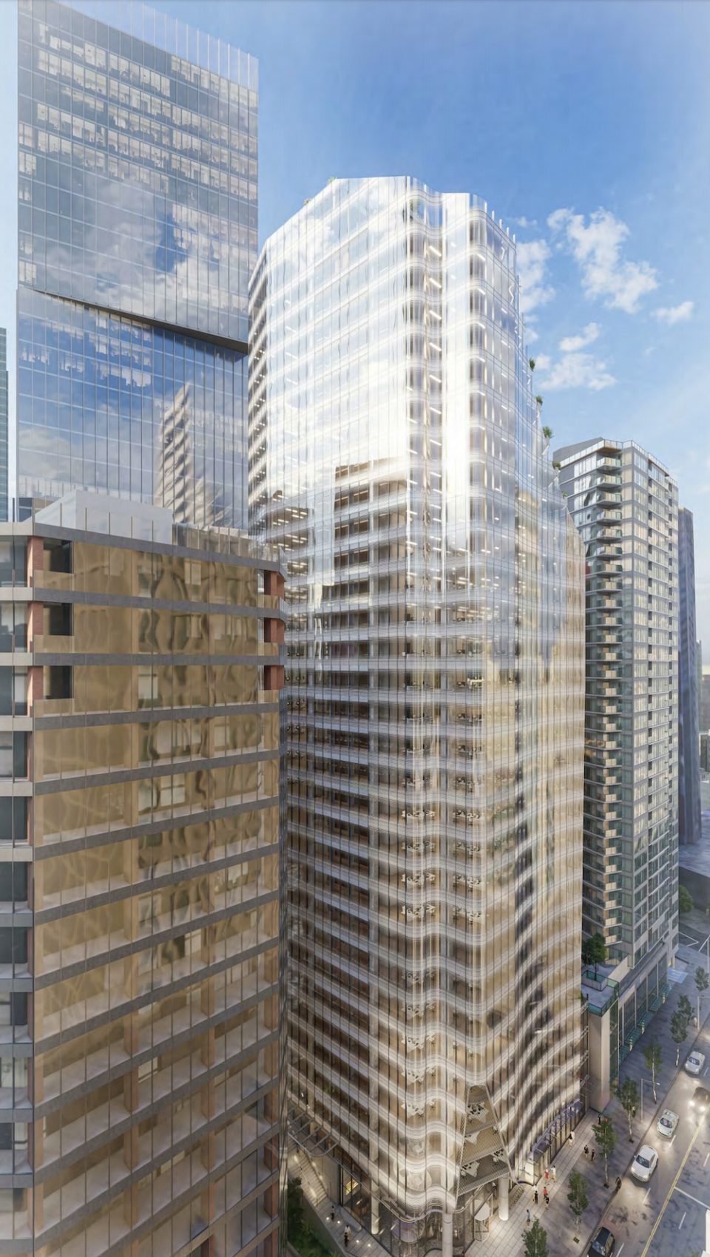
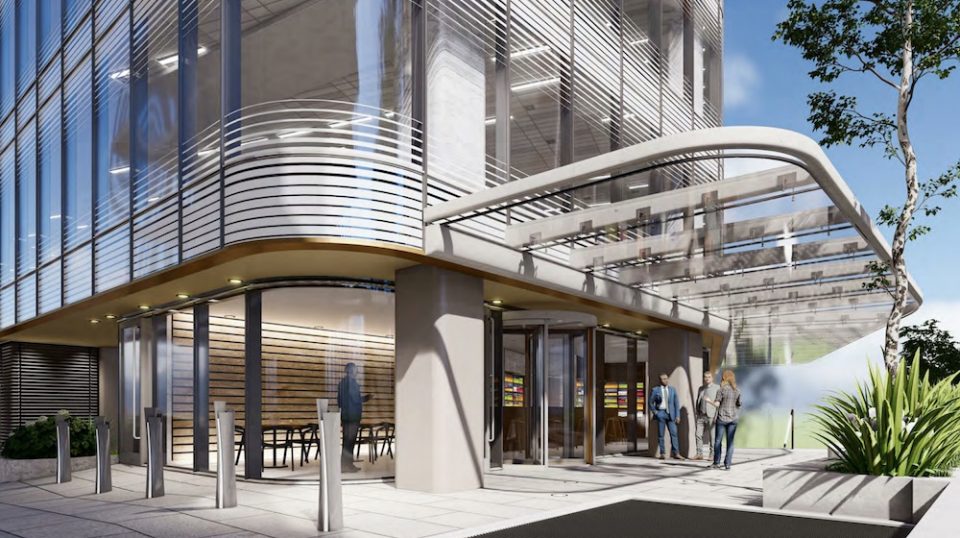
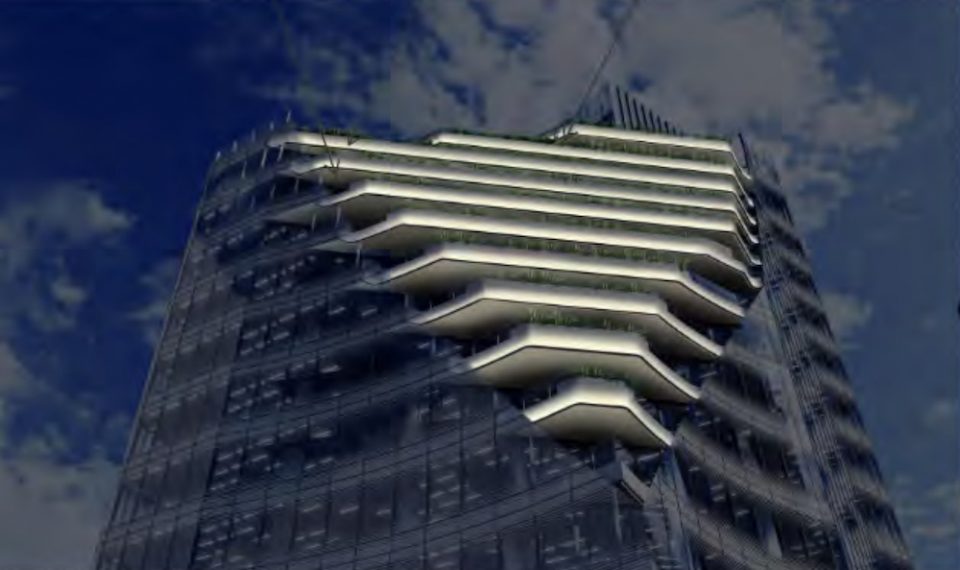
The tower location is directly north of The Stack office tower by Oxford Properties, currently under construction.
The Reliance tower will include:
- 29 storeys of office space (365,543 sq ft.) and one storey of amenity space above
- ground floor retail space including a 5,000 sq ft. restaurant
- six levels of underground parking with 130 vehicle parking spaces, 12 loading bays, and 242 bicycle parking spaces
A curved, white glass curtain wall envelopes the building, with rooftop garden terraces stepping down along the northeast corner of the tower.
Architects are Hariri Pontarini Architects of Toronto and IBI Group.
This is Reliance’s third office tower project in the works downtown.
The developer is also planning a AAA office tower at 601 West Pender Street, designed by Kohn Pedersen Fox Associates, and a 13-storey ‘AAA’ office tower at Burrard Place is nearly topped out.


