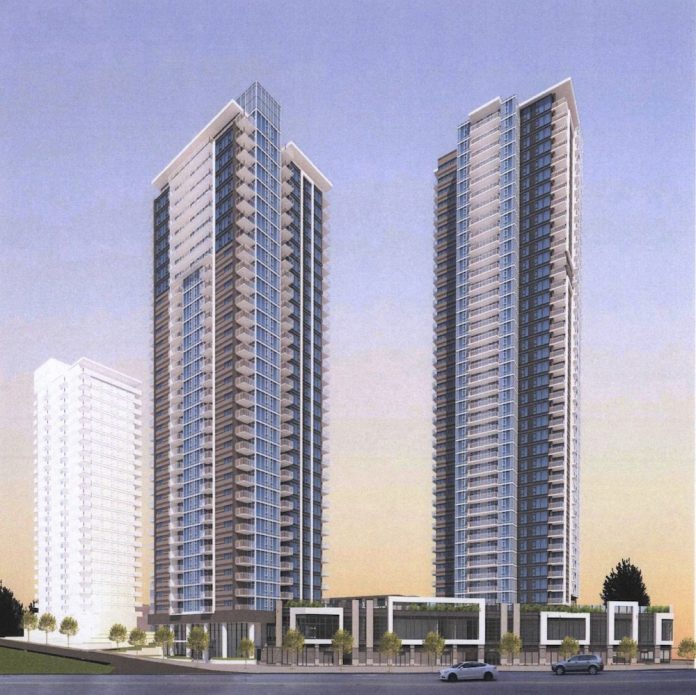Intergulf Development Group is planning a large mixed-use tower community at the corner of Como Lake Avenue and Clarke Road in Coquitlam.
The developer has applied to the City of Coquitlam to rezone several properties it owns on the site to construct a two-phase development including:
Phase one
- 40-storey condo tower
- 33-storey condo tower
- five-storey non-market rental building to be operated by Vancouver Resource Society (VRS)
- 27,000 square feet of commercial space in the podium including:
- six ground floor retail units
- 6,352 sq ft. daycare on second floor
Phase two
- approximate 27-storey condo tower
- approximate 30-storey market rental tower
Phase one will consist of a total of 663 market condo units and 47 non-market rental units.
Approximately 280 market rental units and 213 condo units are proposed in two separate towers for phase two.
Renderings: Intergulf Coquitlam
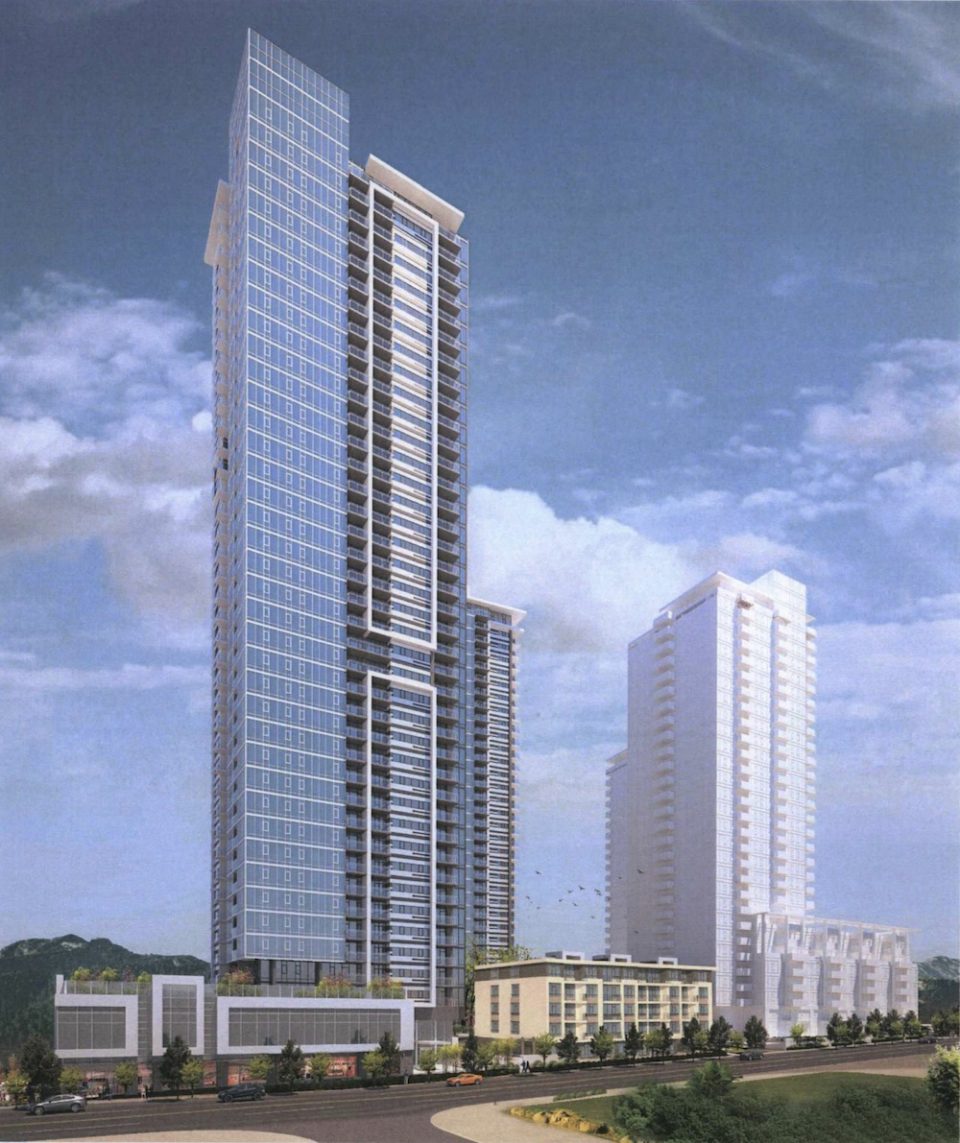
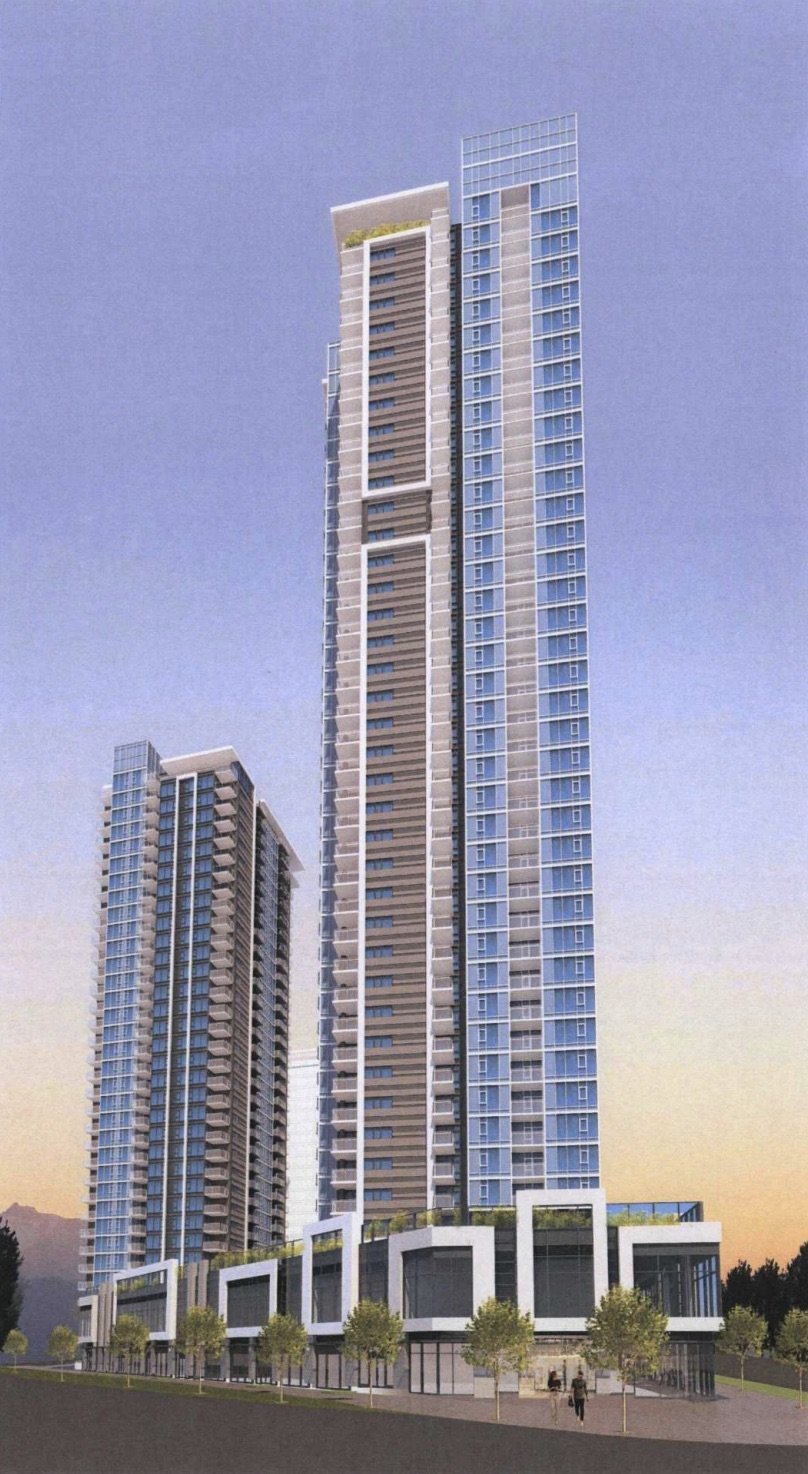

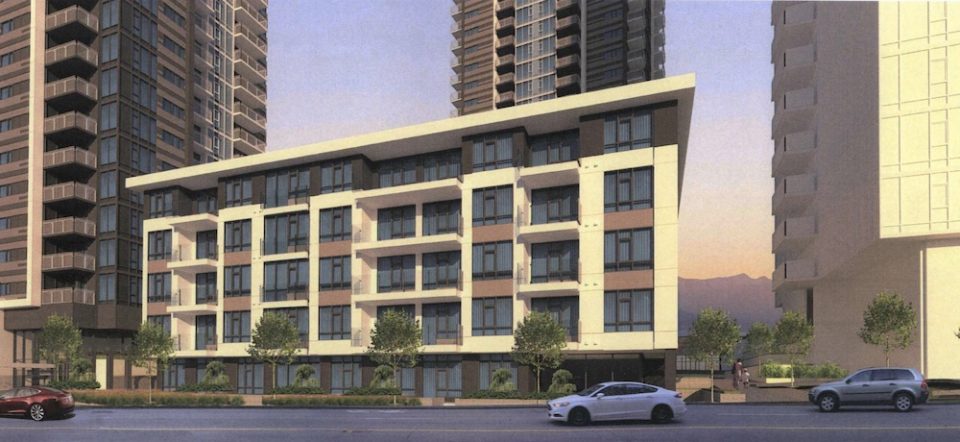
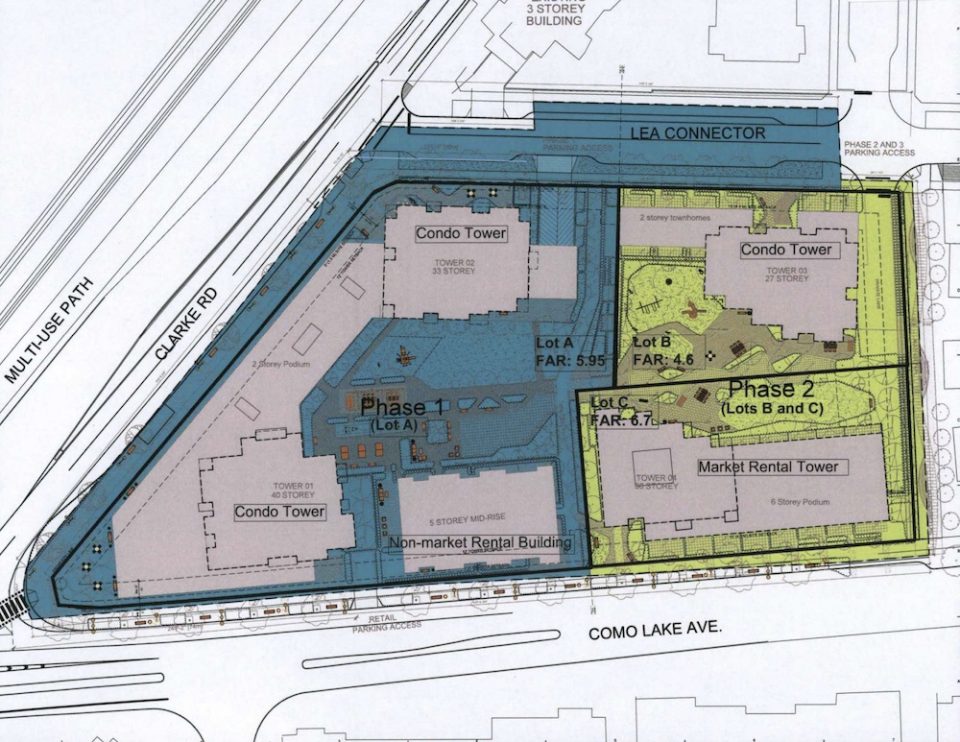
More than 50 per cent of the underground parking stalls (699 of 1,044 stalls) will have EV charging capability. Over 60,000 square feet of amenity space is proposed in phase one.
The site is 900 metres from the Burquitlam SkyTrain Station, in a neighbourhood that is seeing rapid growth and redevelopment.
The site is currently occupied by several buildings including a strip mall at Como Lake and Clarke Road; three purpose-built rental buildings; one strata wind-up; and one duplex.
Approximately $200,000 will be allocated for a public art feature to be located on a plaza at Como Lake Avenue and Clarke Road.
The developer says phase one will be constructed within approximately three years from the time the building permit is issued.
The project will be constructed to LEED Silver equivalency, and the architects are IBI Group.


