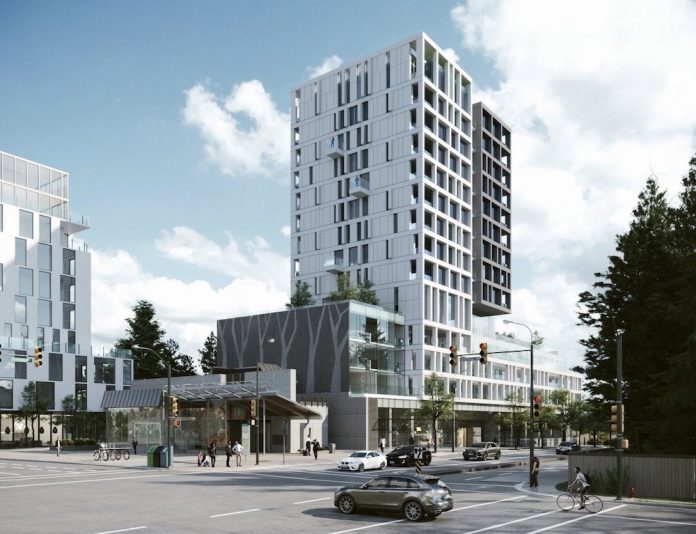A rezoning application for a 14-storey condo tower next to the Langara-49th Avenue Canada Line station is being considered.
Transca Development is behind the project, with a design by GBL Architects. The development will include:
- 128 market strata units
- commercial retail space at grade
- childcare facility of 4,665 sq ft. on the 5th floor
- 130 vehicle parking spaces and 220 bicycle parking spaces
GBL Architects states: “Passive design is integral to the form of the building and clearly expressed in the building elevations.” The window-to-wall ratio will be approximately 40 per cent, and suites and the amenity room will be heated and cooled by 4 pipe fan coils, and ventilated by HRVs.
Renderings: West 49th Avenue and Cambie condos
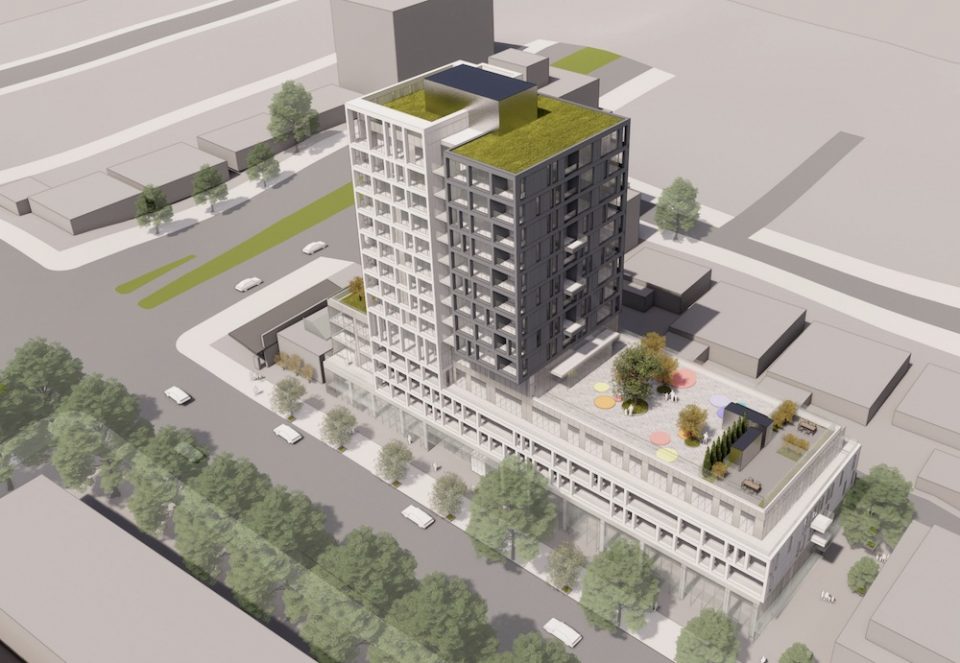
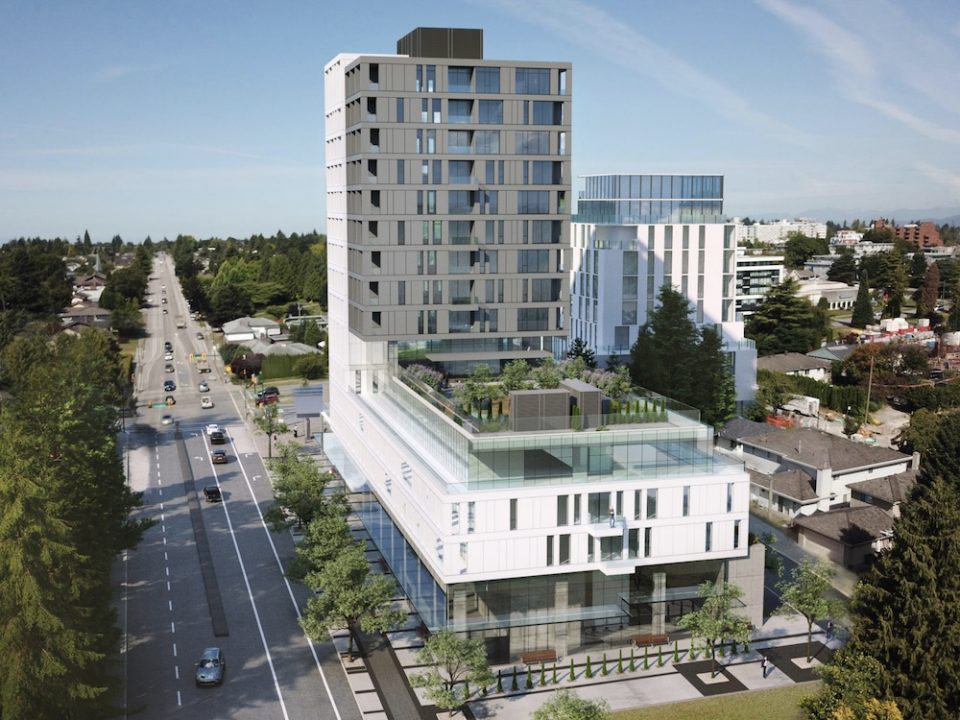
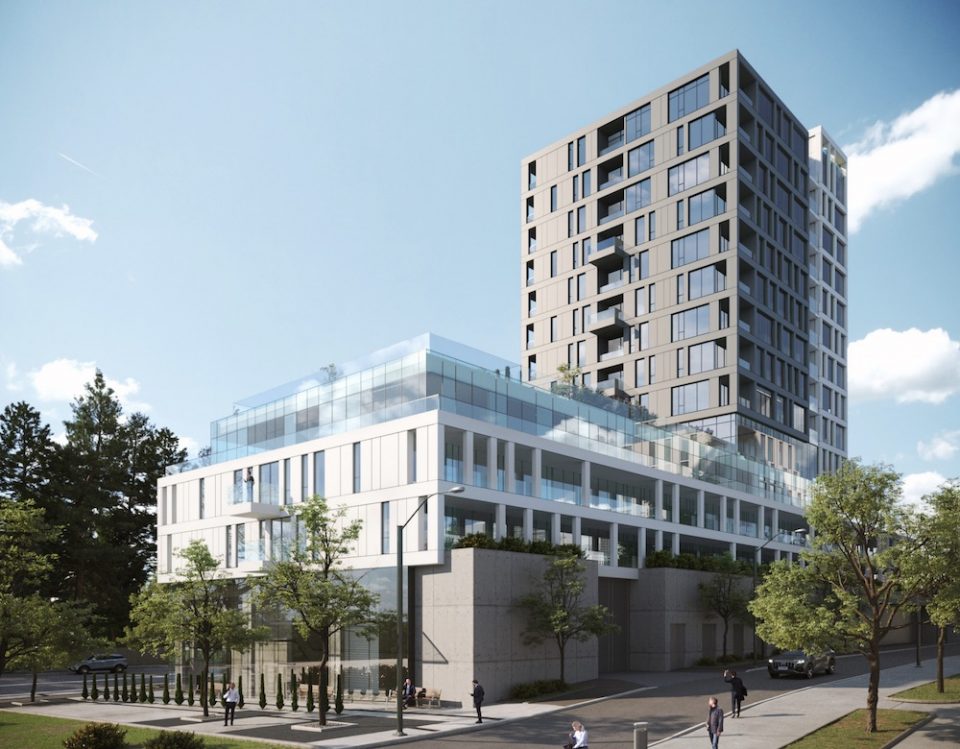
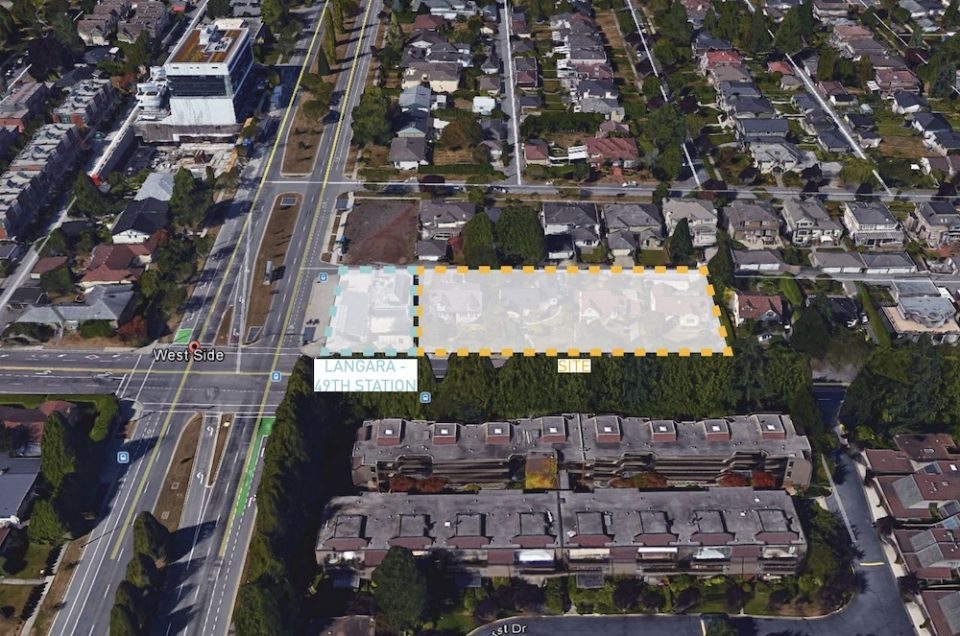
At the east edge of the site, an active pedestrian link is proposed, as an extension of Yukon Street towards West 49th Avenue.
The application is being considered under the Cambie Corridor Plan.


