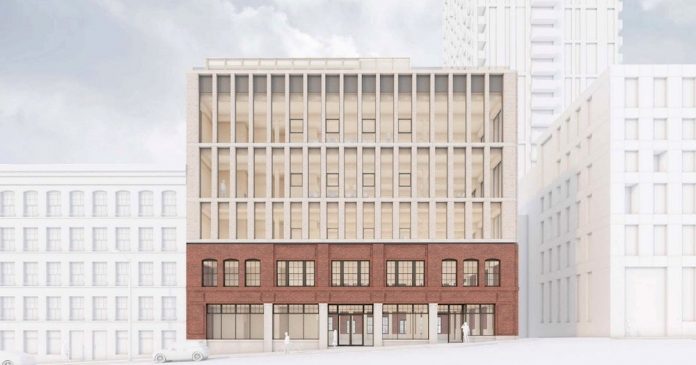Mass timber office space will be added to a Beatty Street warehouse in an exciting heritage revitalization plan by Reliance Properties.
The building at 837 Beatty Street was built in 1911 and was then known as the Anglo-Canadian Warehouse. The area was a popular location for warehouses as rail spurs were laid by Canadian Pacific throughout Yaletown, enabling easy access from building loading bays directly onto the rails. The laneway behind the property once accommodated two rail spurs, and is extra wide.
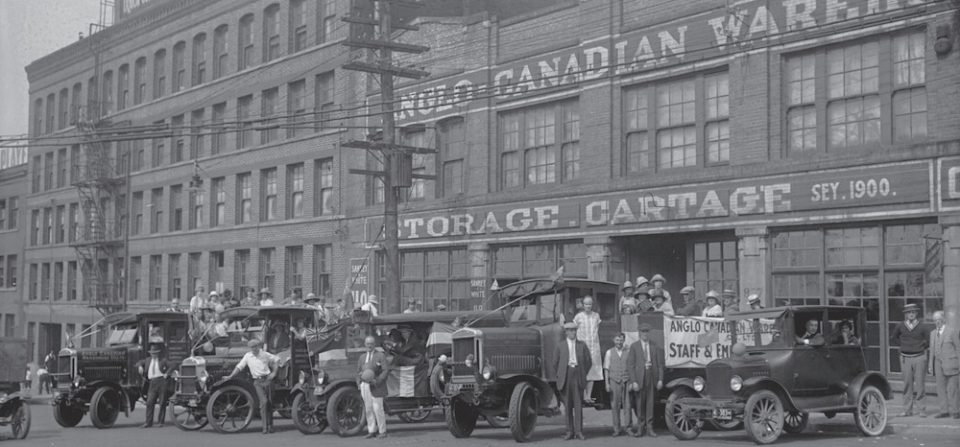
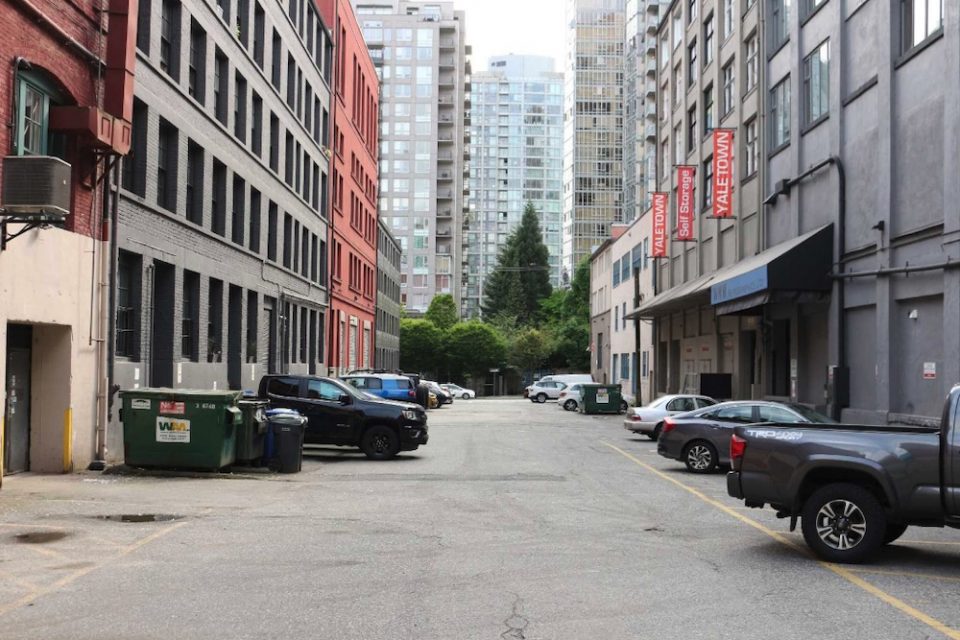
The new addition, designed by office of mcfarlane biggar architects + designers, will see three new floors of office space added, and a rooftop, outdoor deck. The ground floor will remain as retail space, and the basement, which fronts onto the laneway, will be converted from storage to commercial space.
Reliance envisions a café in the new, laneway retail space, opening up onto a outdoor patio. A staircase connecting the two laneways is also shown in renderings, something that was considered during redevelopment plans of the former Catholic Charities building, but never pursued by the city. The two laneways are currently not connected and at different elevations, separated by railings and a retaining wall.

The development application also highlights the opportunity for activation of the laneway running from Cambie to Beatty, south of Robson Street, with the addition of new overhead lighting, although this is not formally part of the development application and will need to be pursued with the city and adjacent property owner Amacon.
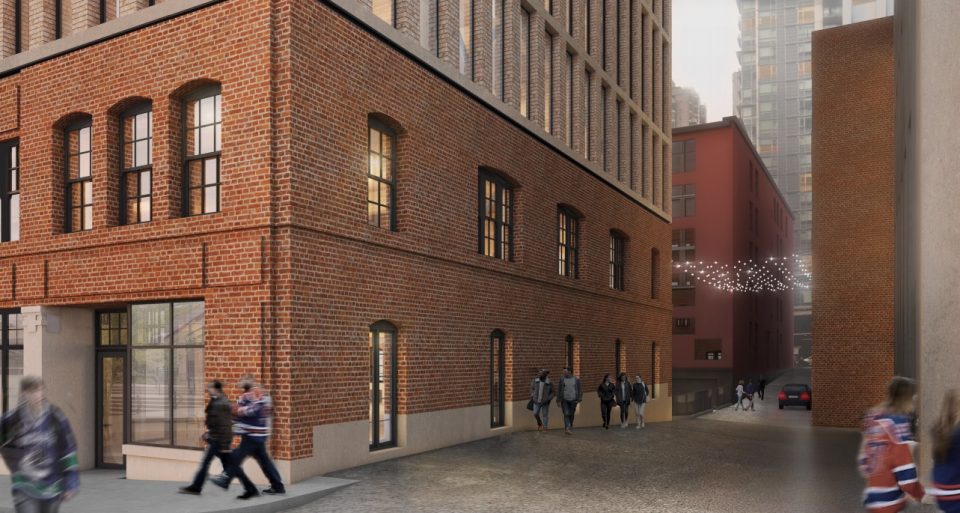
On the north side of the laneway, at Robson and Beatty, will stand Amacon’s new, six-storey hotel building, which will also help activate the laneway with its drop-off area and lobby entrance on the corner.

Heritage restoration of the existing Beatty Place building will be extensive, with the biggest visual change being the removal of all paint from the brick façade, restoring its natural appearance. The heritage consultant is Donald Luxton & Associates.
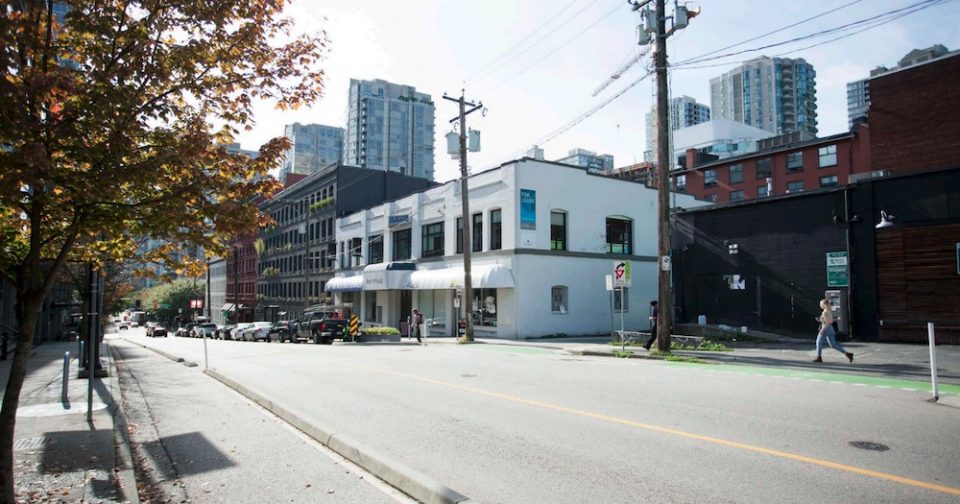
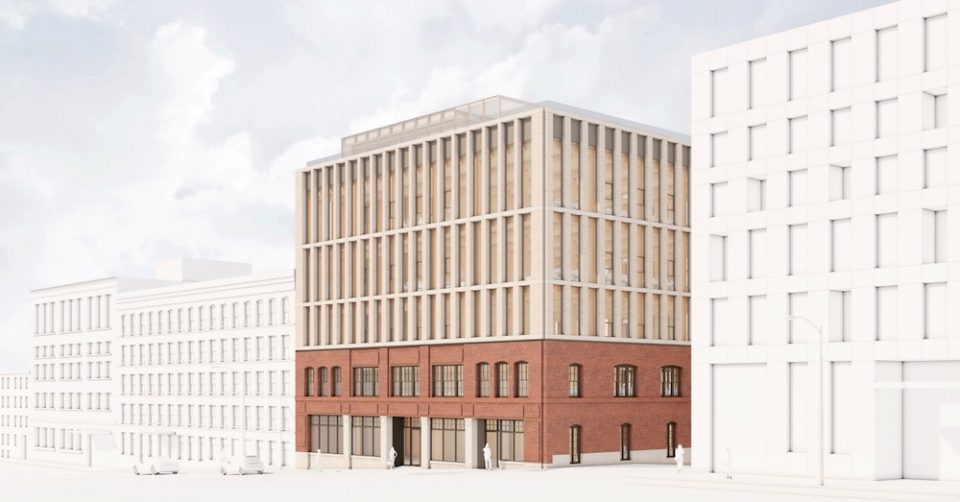
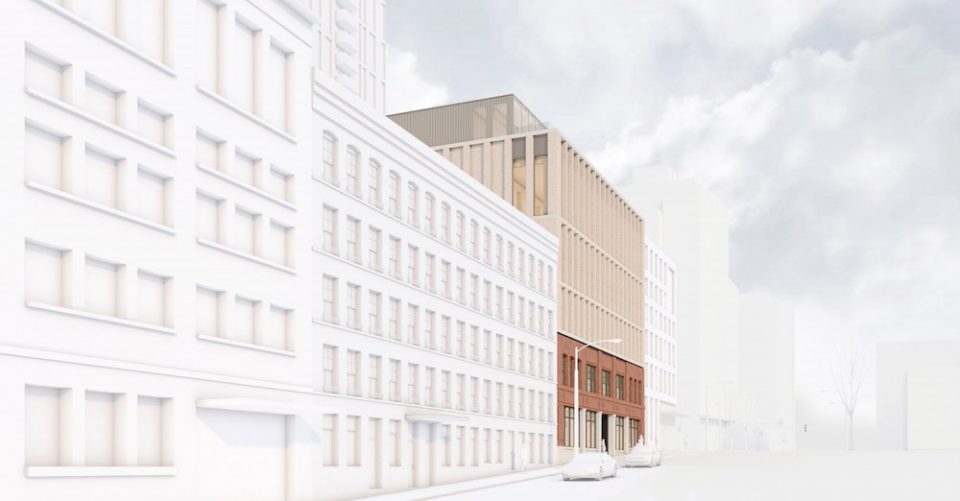
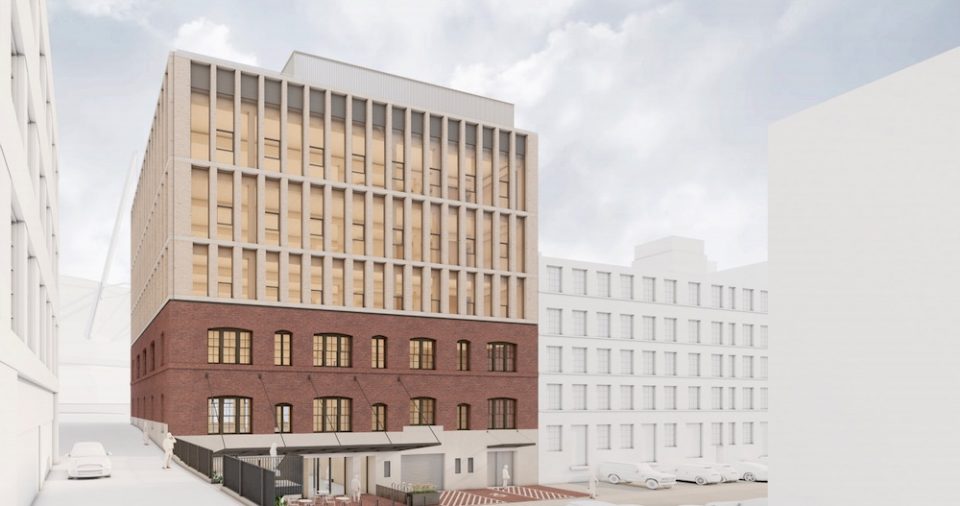
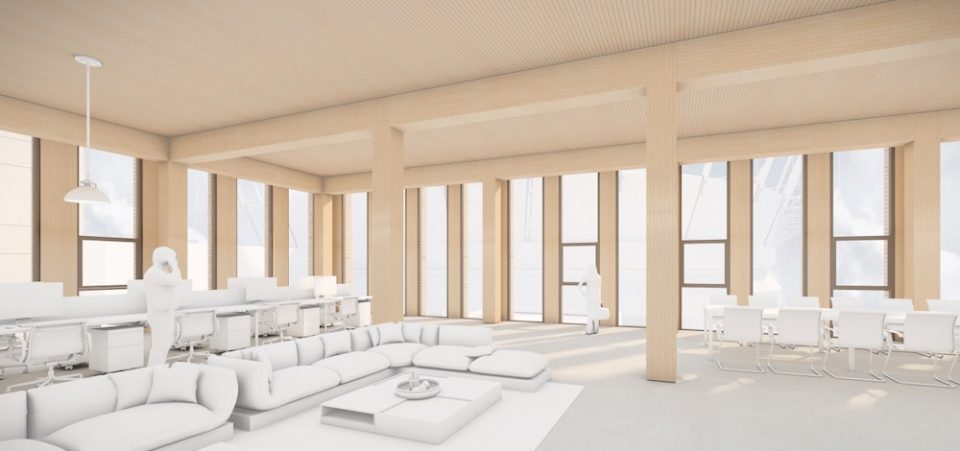
The new office space addition will be built to LEED Gold Standard.
Interestingly, the development application reveals Reliance Properties previously submitted a rezoning enquiry to the city, exploring the possibility of constructing a 26-storey residential tower on the site.
However, the city was not supportive of the idea, as there needs to be a minimum of 80 ft. separation between residential towers above 60 ft. — and Amacon’s already approved tower at 150 Robson Street is too close.
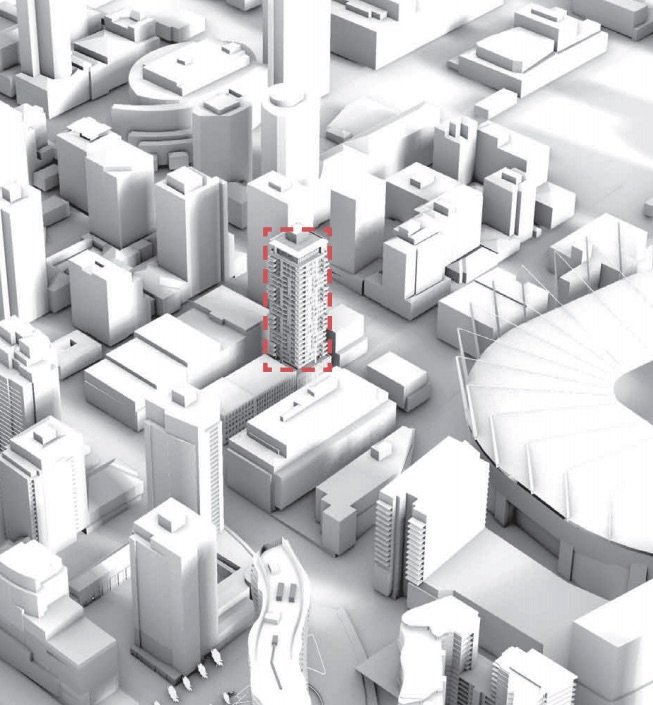
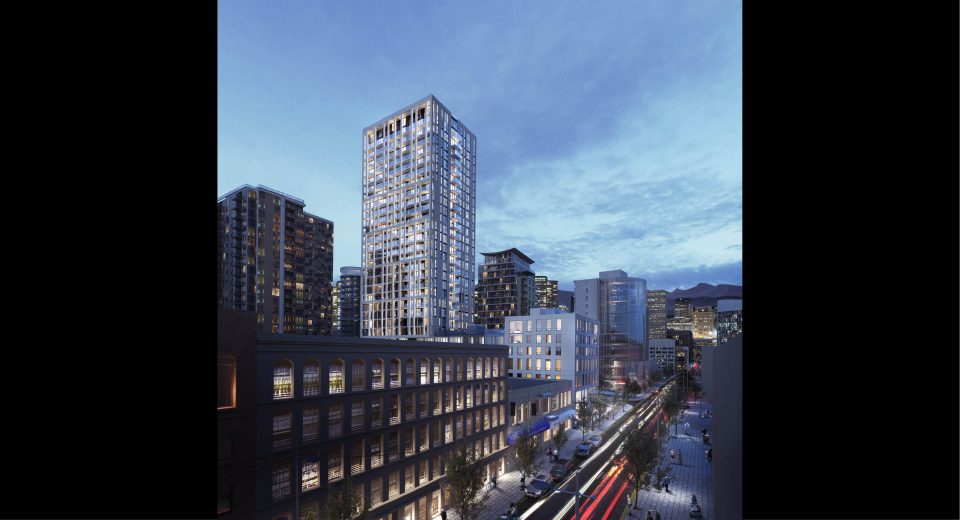
The building at 837 Beatty Street is located in a unique block containing nine Heritage “C” Class buildings, with the city directing Reliance to explore an addition similar to those in Yaletown and Crosstown — and resulting in the proposal we see today. The building was designed to accommodate a four-storey addition when it was originally constructed, now 109 years later — it’s finally happening.
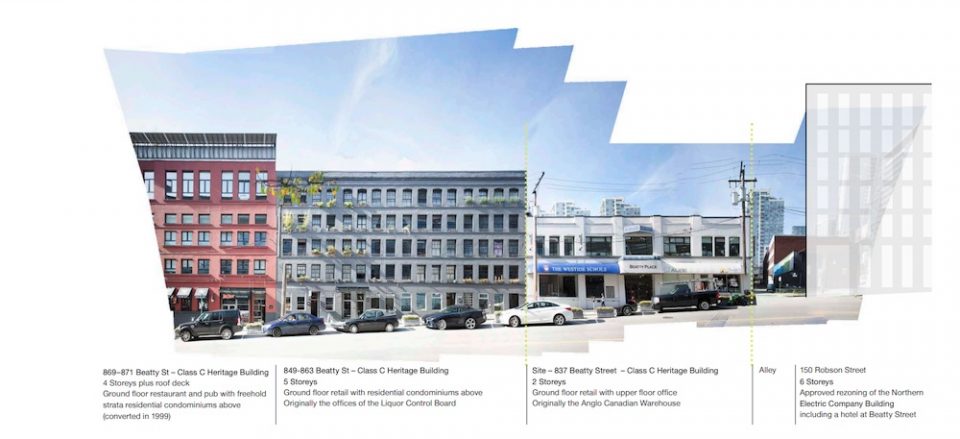
The development application will head to the virtual Development Permit Board on Monday, November 3, 2020 at 3:00 p.m.


