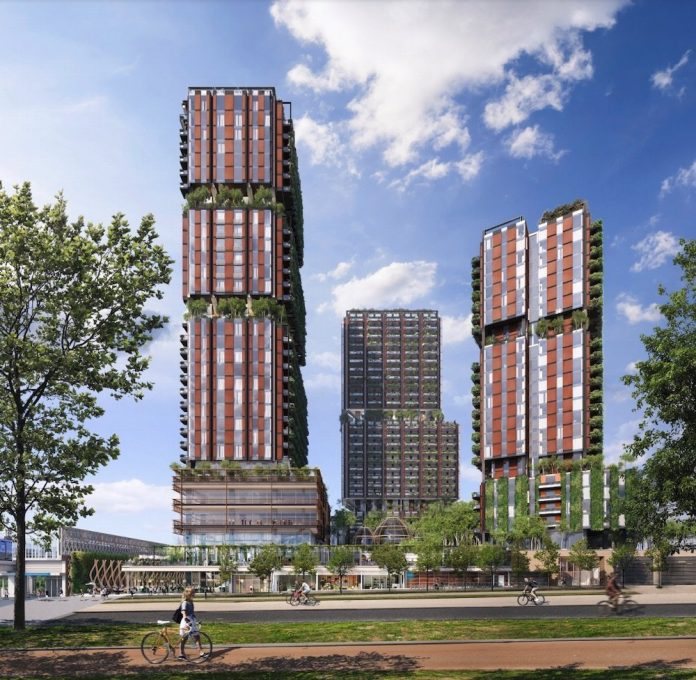Plan for Broadway & Commercial project includes new public plaza between podium and SkyTrain
Westbank and Crombie REIT have revised their ambitious redevelopment plans for Broadway & Commercial, significantly boosting the number of rental units and touting a new public plaza.
The number of rental units has been increased to 452 vs. 160 in a previous proposal — and the number of condo units has been slashed, to 236 units from the 520 units previously floated for the site.
The plan to remake the Safeway site will see tower heights increase slightly to 25, 29, and 30 storeys “above the retail plinth.”
The heights were previously proposed to be 24, 27 and 30 storeys — taller than any other structures in the area, but not unjustified — the property is located adjacent to the busiest transit junction in Metro Vancouver.
Broadway and Commercial redevelopment renderings
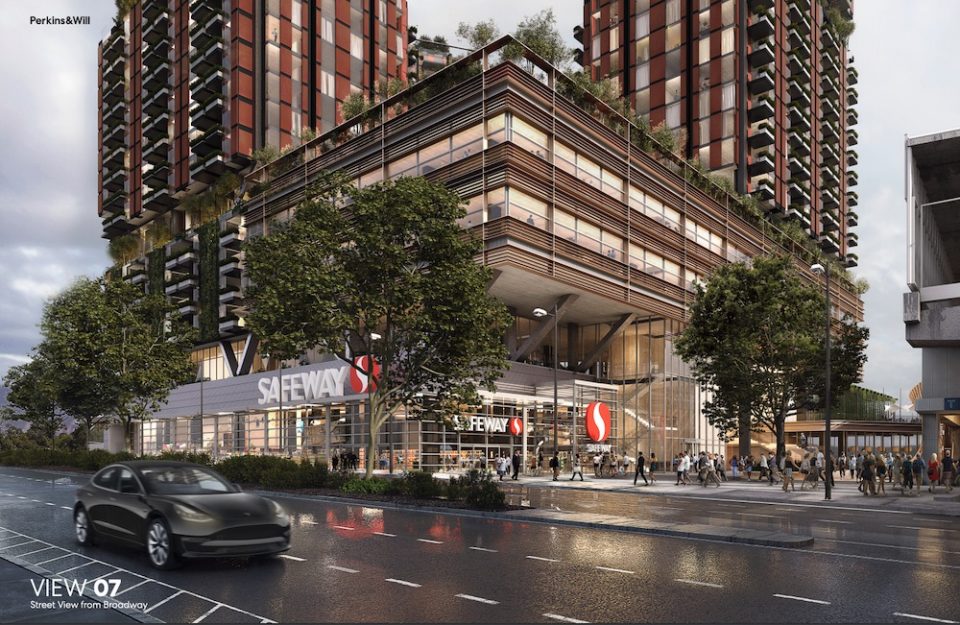
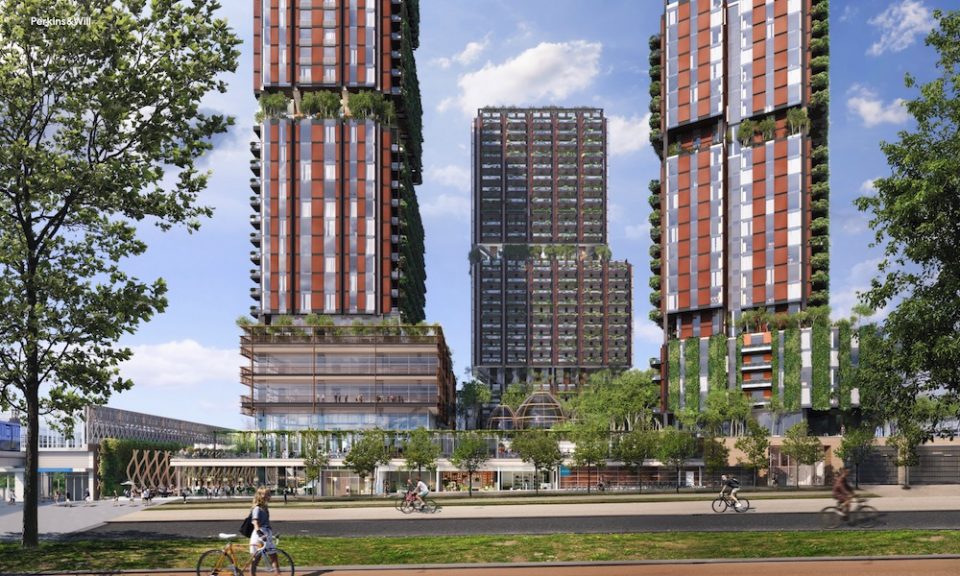
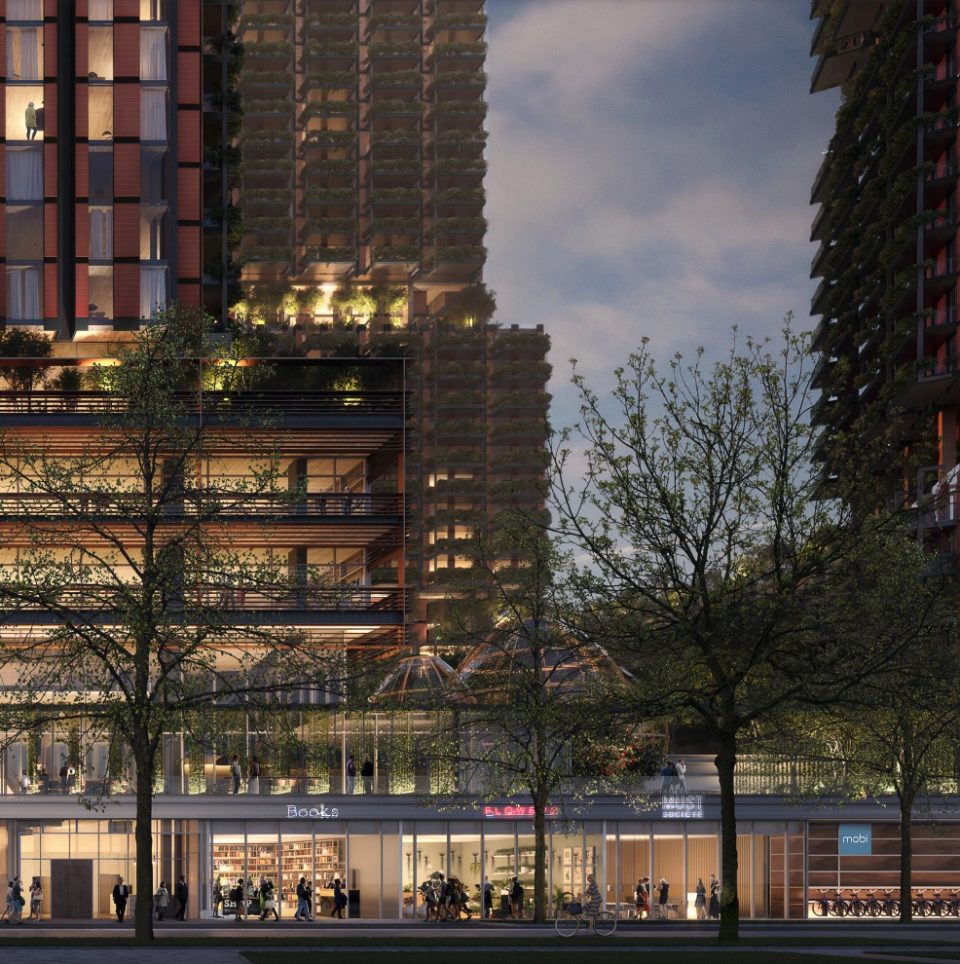
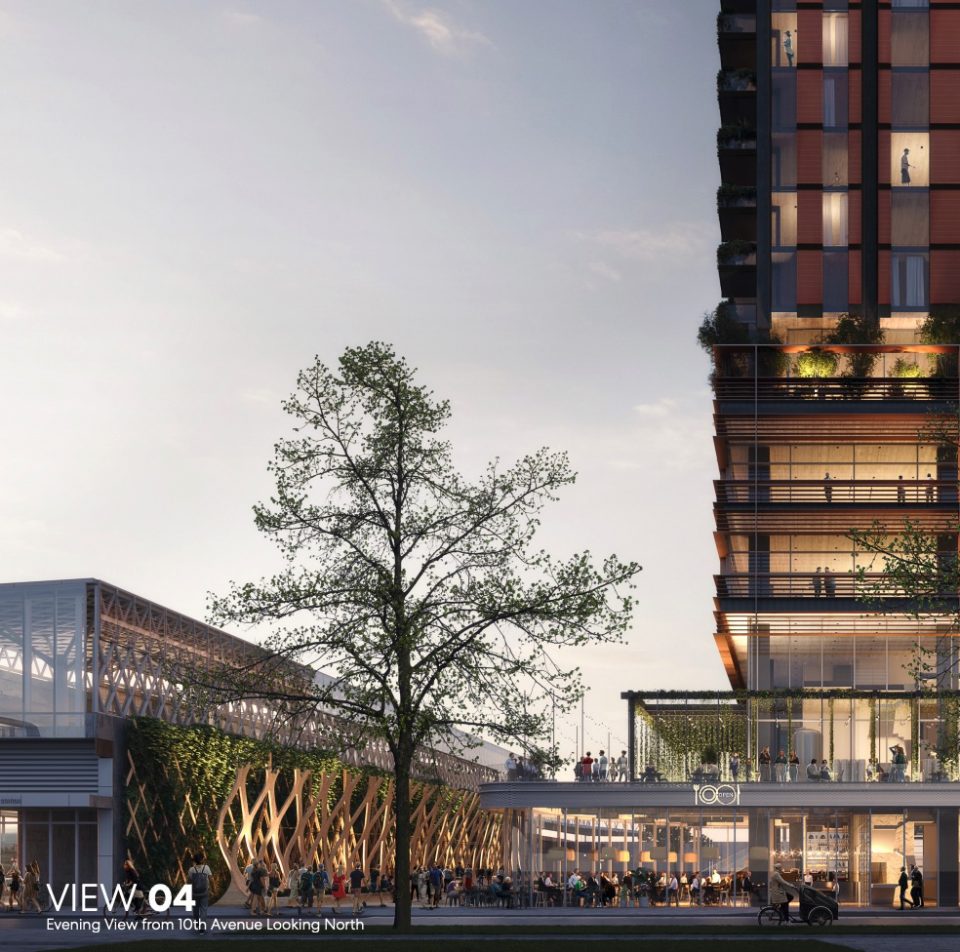

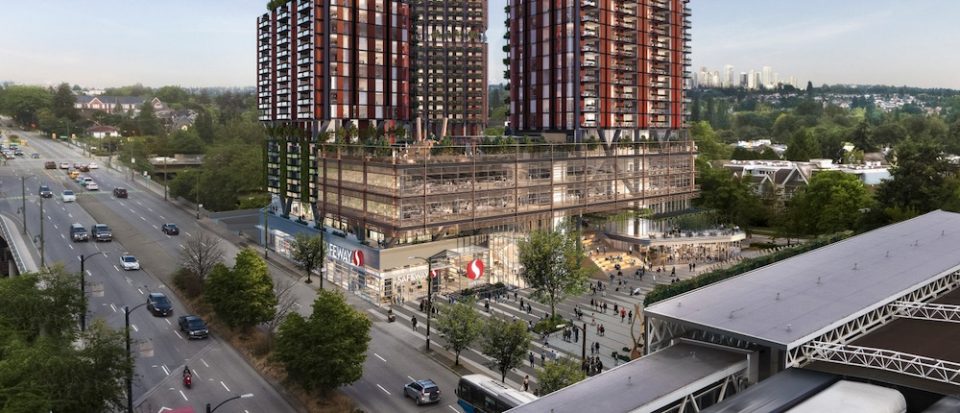
The additional rental housing will increase the residential floor area from 57,673 sq. m (620,784 sq. ft.) to 59,298 sq. m (638,278 sq. ft.).
Thirty-five per cent of both the strata and rental housing will be two-bedroom or larger — considered “family housing” by the city.
The plan still includes a new, 50,000 square feet Safeway store, as well as several smaller format retail spaces; office space and a 9,000 sq. ft. childcare facility.
A 20,000 sq. ft. public plaza parallel to the SkyTrain station is planned and will link East Broadway to the bike route on East 10th Avenue. One of the highlights of this new public space will be a timber lattice along the eastern edge of the plaza serving as a performance backdrop and art installation. Across from the lattice will be stepped, theatre-style seating, encouraging people to gather.
Future plaza renderings

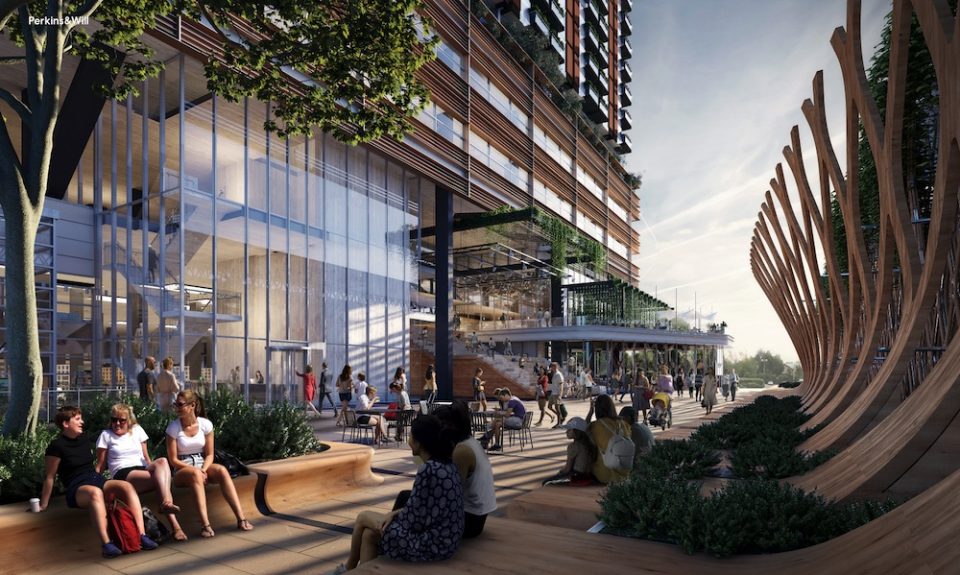
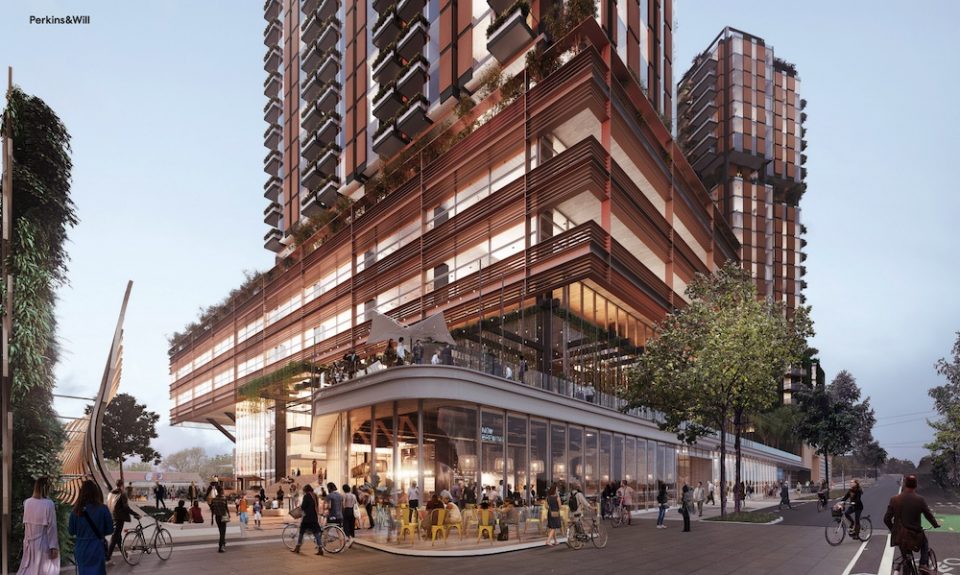
A total of 486 underground parking stalls are planned, as well as 1,360 bicycle parking spaces.
The architects are Perkins & Will, and landscape architecture is by Vancouver-based Hapa Collaborative and Toronto-based Public Work.
Learn more about the project at broadwaycommercial.ca


