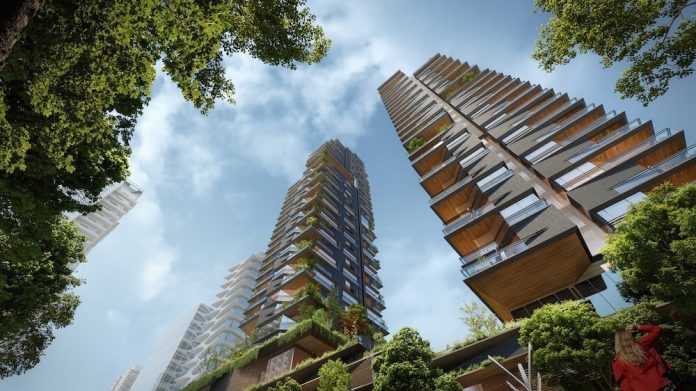A striking concept for two residential towers on Alberni Street, designed by UNStudio, has surfaced as part of an architectural competition.
The entry is designed for several parcels of land in the 1700-block of Alberni Street, west of Bidwell Street, and currently occupied by two strata condominium developments.
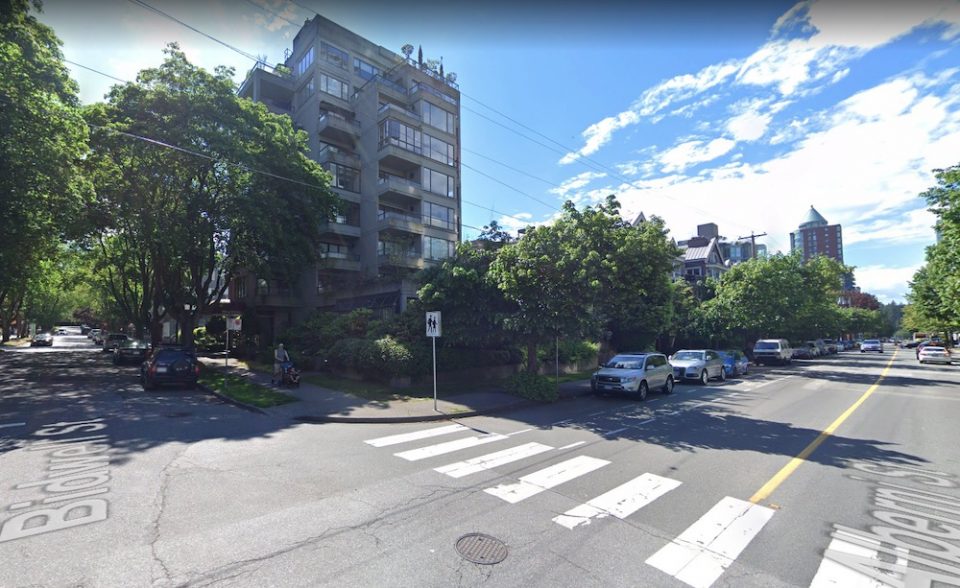
The concept envisions two, 34-storey residential towers over a mixed-use podium, with retail, restaurants and office space. The podium opens up to a centre courtyard with extensive use of timber and hanging vegetation.
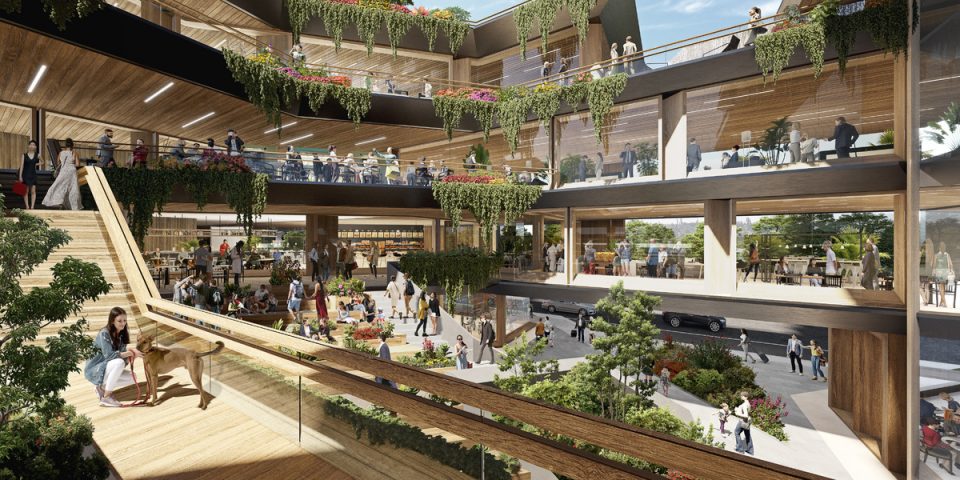
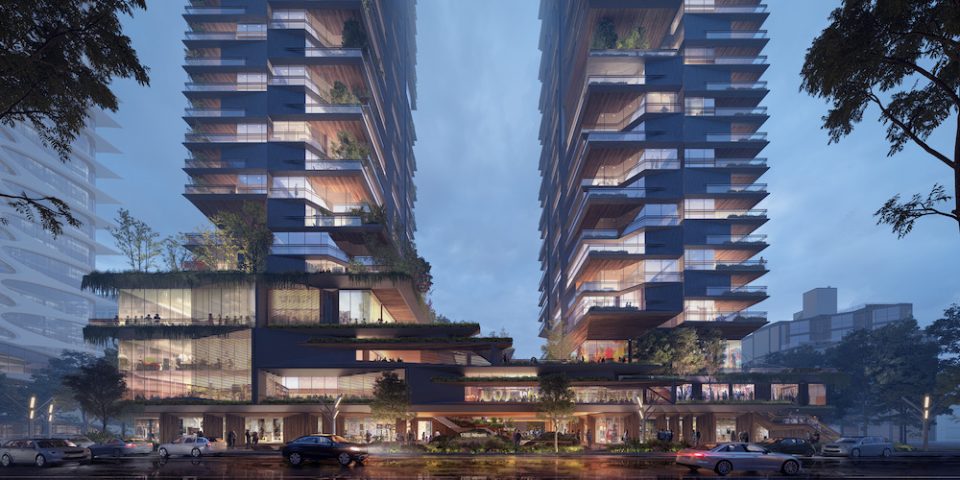
The architects say the vision for the project is “to create a tailored living experience, which creates not only a destination for the residents, but a vibrant, lively common ground for the neighbourhood. The shaping of communities plays an important role, and this project aims to tackle this on three different scales: the public (urban design), the building (architecture) and the human (interior design).”
The tower design includes double-height outdoor spaces and a dark grey/charcoal colour scheme, punctuated by exposed timber soffits.

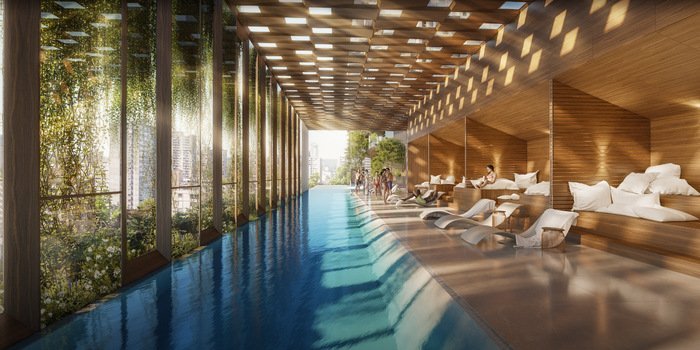
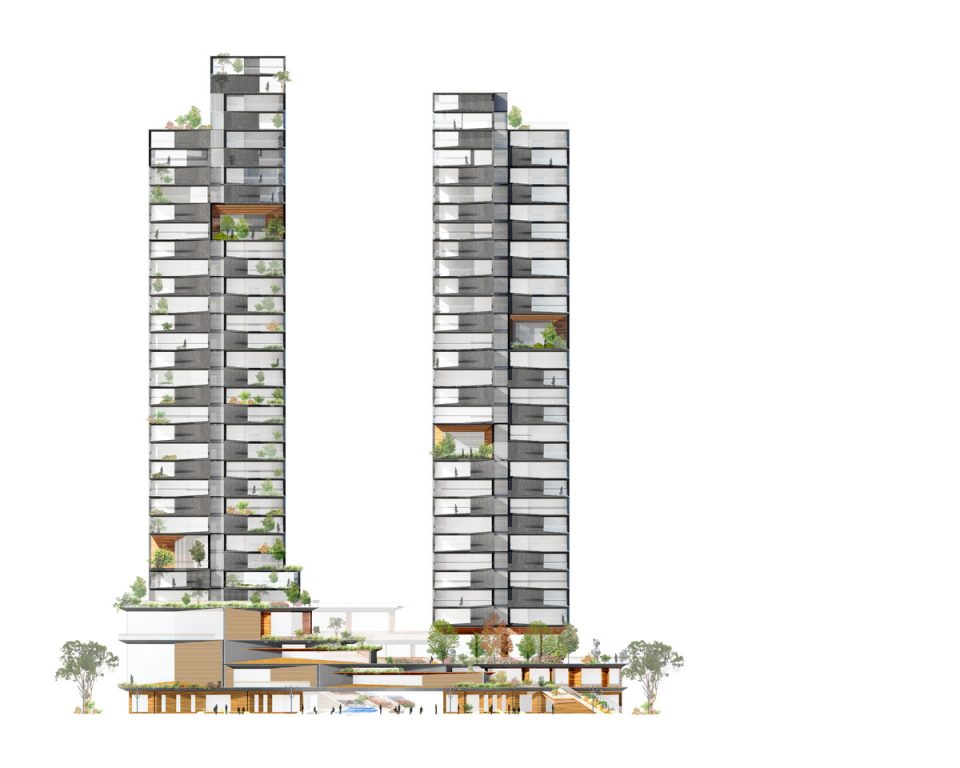
The UNstudio Vancouver concept is envisioned for a rapidly-evolving part of the West End — with several luxury condominium towers proposed or under construction in the surrounding blocks, including:
- Alberni Street tower latest addition to showpiece Coal Harbour street
- New models of NYC-inspired towers at 1444 Alberni Street
- Spectacular jenga tower Fifteen Fifteen by Büro Ole Scheeren coming to 1515 Alberni
- Two 38-storey condo towers proposed for White Spot site
UNstudio confirmed in an email to urbanYVR that the concept was not the successful winner of the architecture competition.
It does, however, indicate redevelopment of the property is forthcoming.


