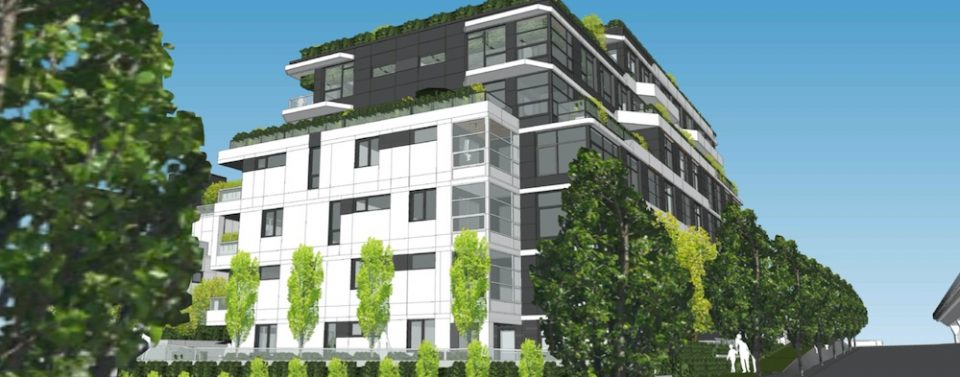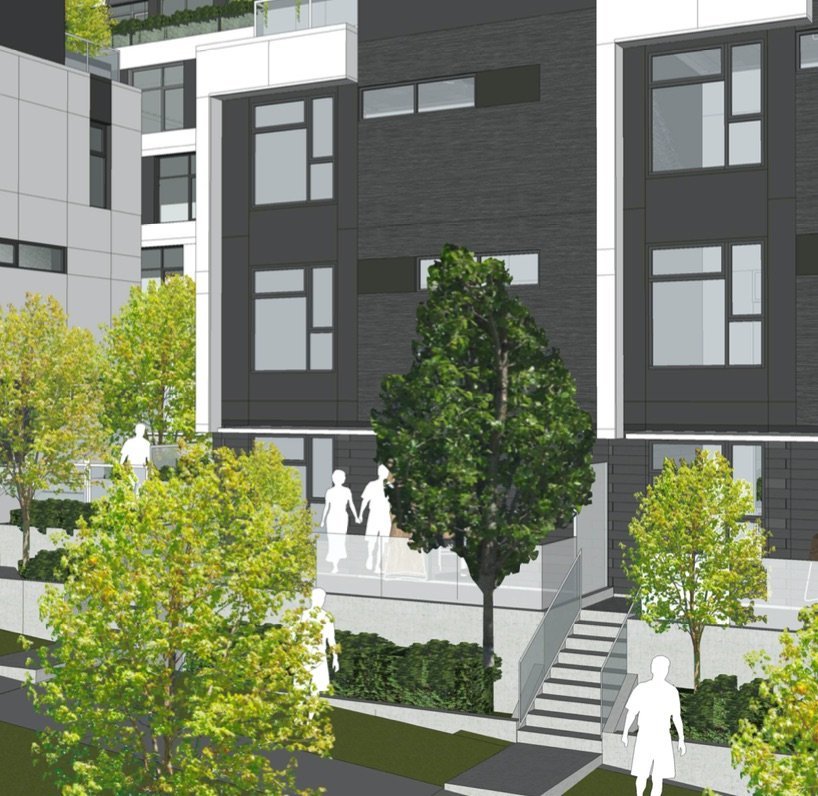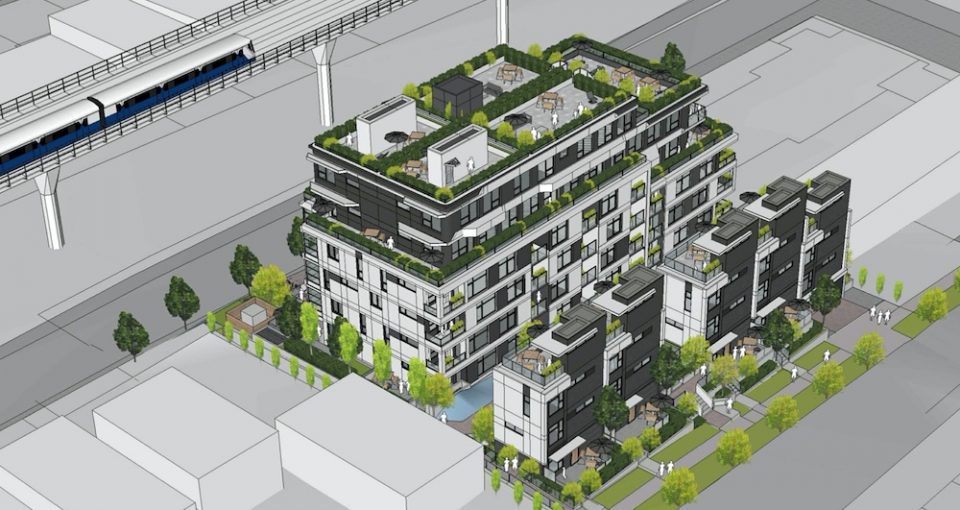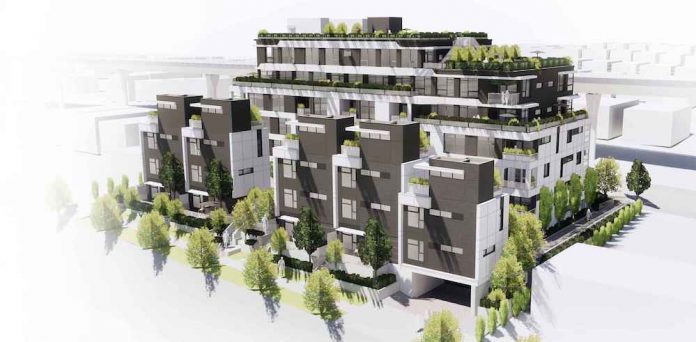Nexst Properties is planning a new development, Clive at Collingwood, at 3235 Clive Avenue, near Joyce-Collingwood SkyTrain station.
The development will consist of:
- A six-storey residential building fronting Vanness Avenue
- A three-and-a-half-storey townhouse building fronting Clive Avenue
- With a total of 68 market residential units (62 strata-titled and six secured market rental units)
Clive at Collingwood will sit on a land assembly of five former single-family lots, and include 68 underground parking stalls once complete.


The architects, dys architecture say “the core guiding principle for the design is to create a building that seeks inspiration from the adjacent elevated SkyTrain, is contextually sensitive to the immediate surrounding area and represents a high-quality, modern architectural design.”

The architects continue this idea, stating the white horizontal bands on the building “celebrates the movement of people taking high-speed public transit and the movement on people on bicycles, as Vanness Ave is also a designated Parkway Bicycle Route.”
The form of the development follows the Joyce-Collingwood Station Precinct Plan for Vanness sub-area.
Connect Landscape Architecture is the landscape architecture firm on Clive at Collingwood. The development will include a rooftop amenity area with BBQ, planter boxes and an intensive green roof.




