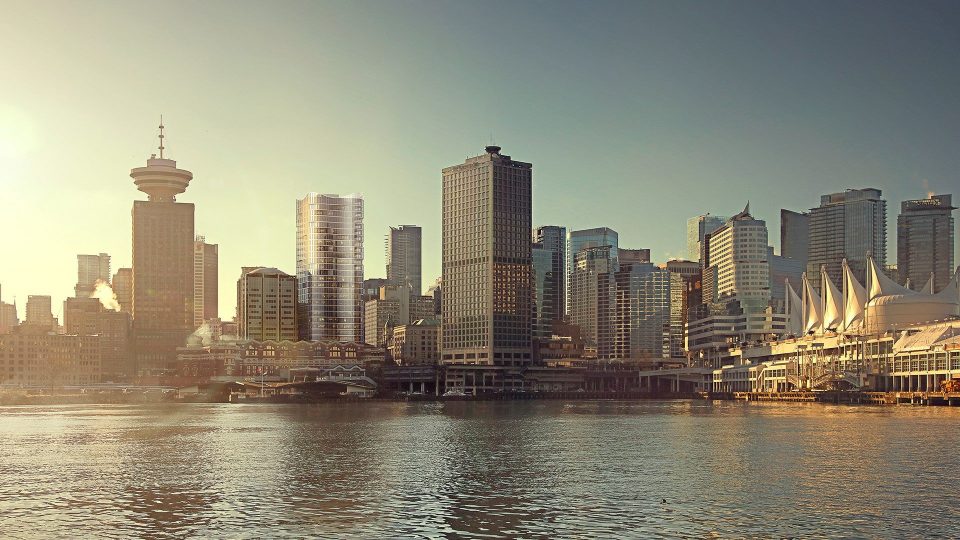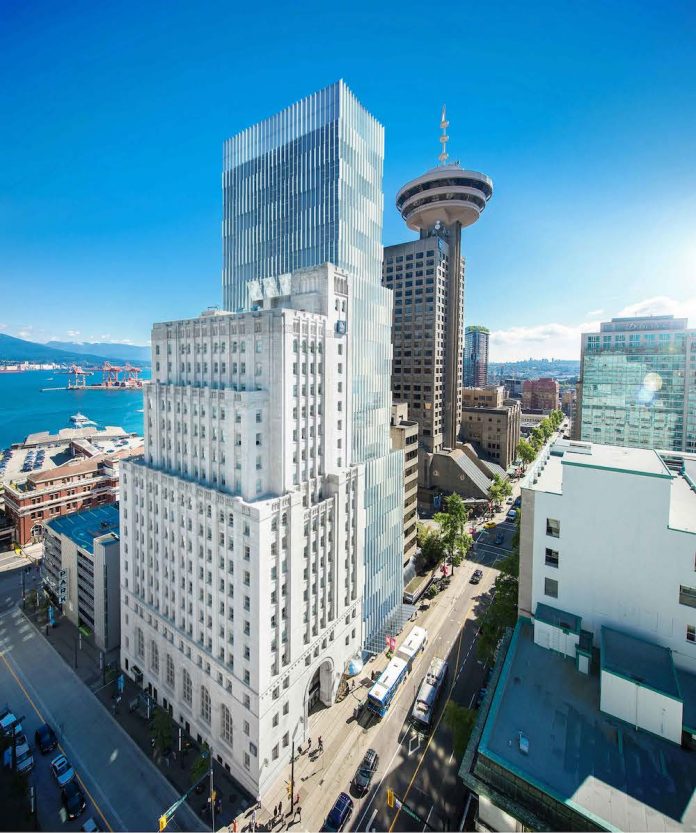A modern, 28-storey glass office tower is planned for a vacant lot next to the 1930s Royal Bank Tower on West Hastings Street, which will be restored.
The rezoning and development applications for the project at 625 West Hastings have been making their way through City Hall over the past several years. If the development application is approved, we could see ground broken next year on this ambitious project, which includes the new office tower as well as the rehabilitation of the Royal Bank Tower next door.
The design for the new office tower, by MCMP Architects (Musson Cattell Mackey Partnership) for Uptown Property Group, includes a triple-glazed curtain wall, with sun shades in the form of extruded aluminum fins over the façade.
Renderings: New office tower at 619 West Hastings Street
Renderings of new office tower, designed by Musson Cattell Mackey Partnership
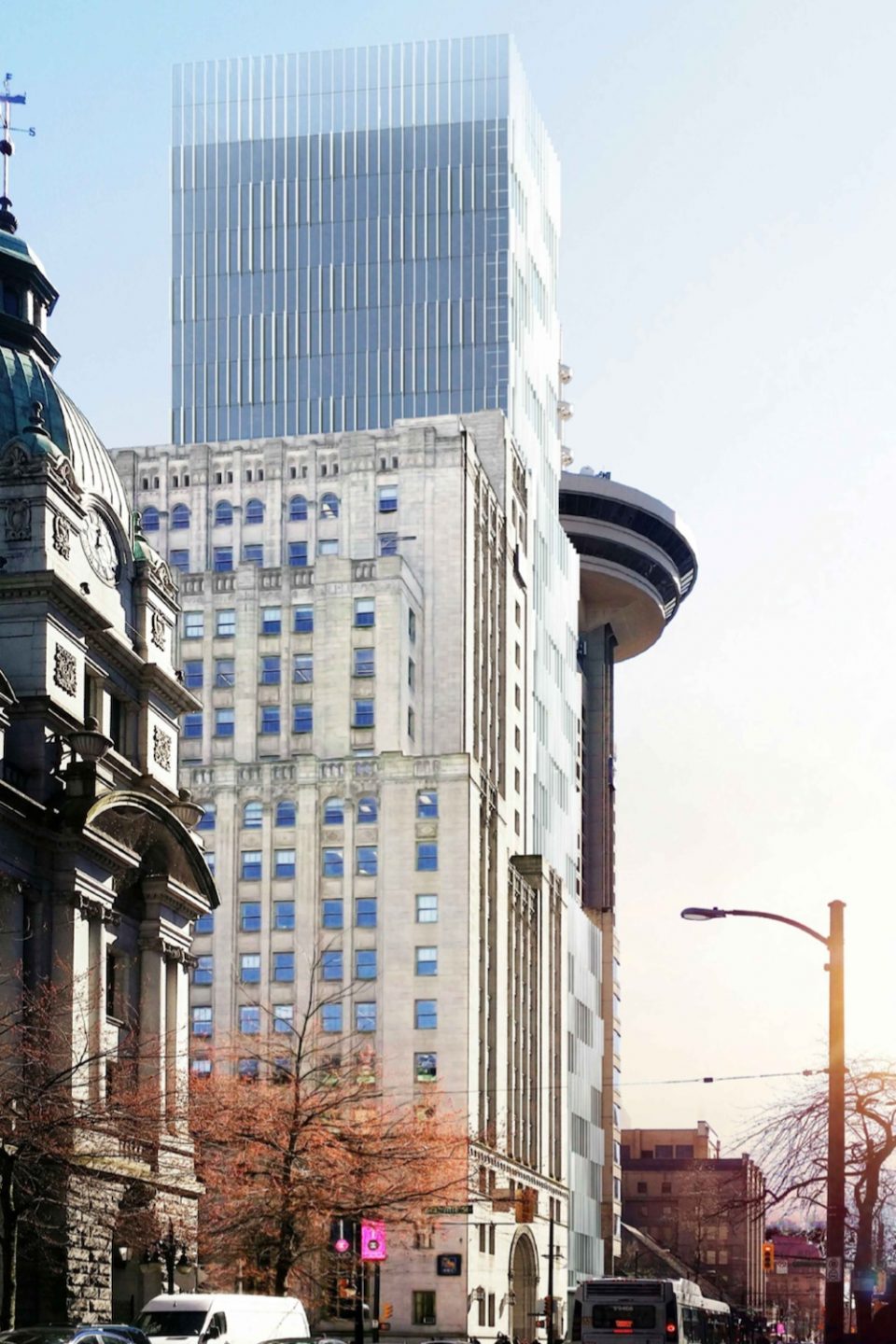
View looking east down West Hastings Street.
Credit: Musson Cattell Mackey Partnership
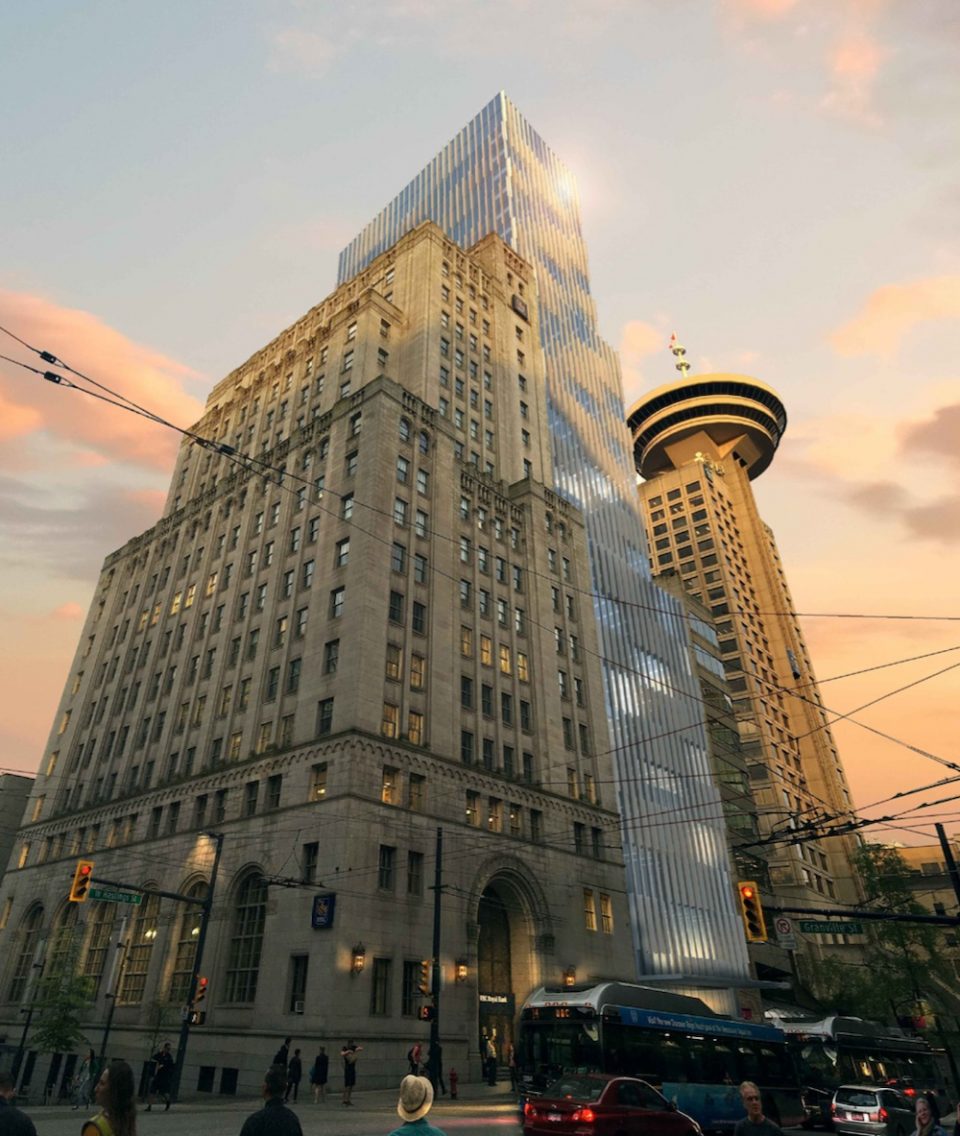
Intersection of Granville & West Hastings Street, looking northeast.
Credit: Musson Cattell Mackey Partnership
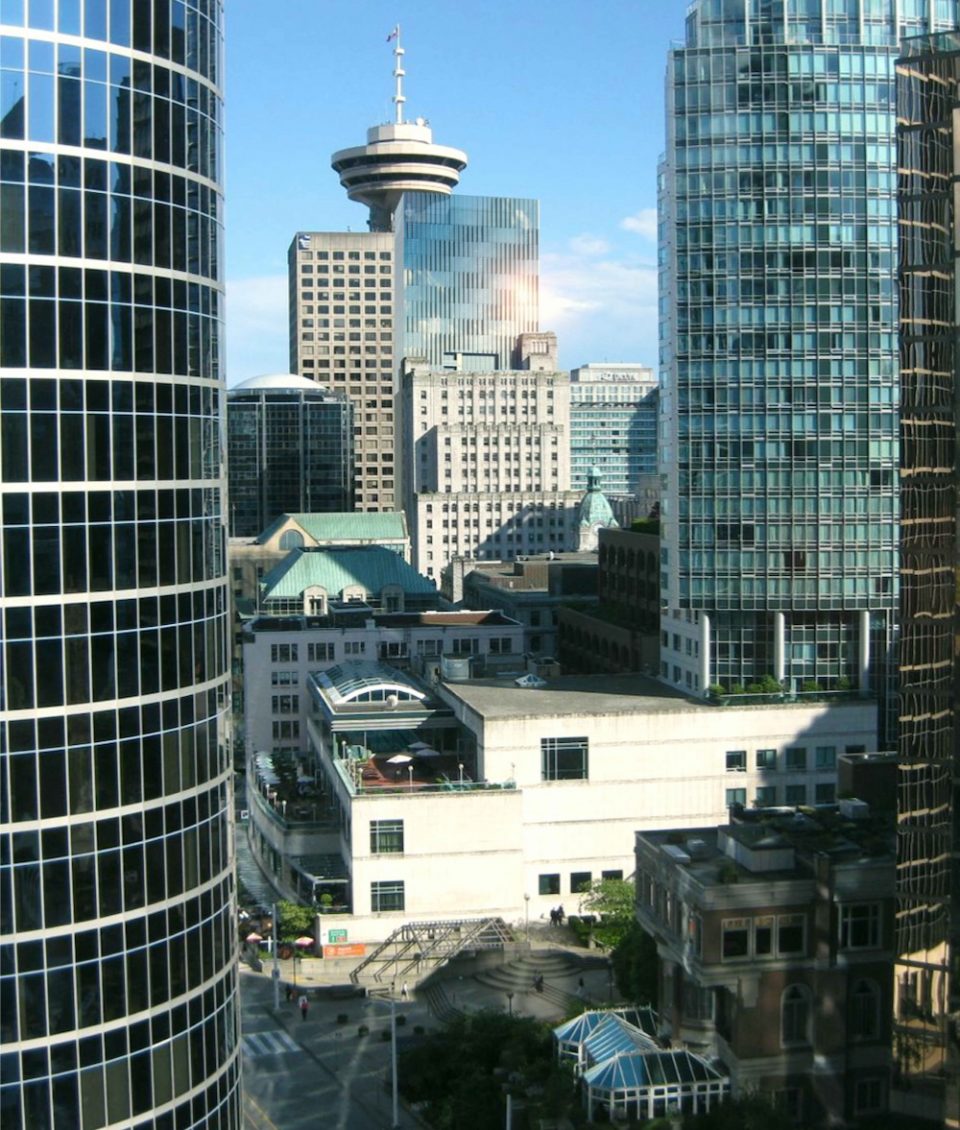
View of site looking west.
Credit: Musson Cattell Mackey Partnership
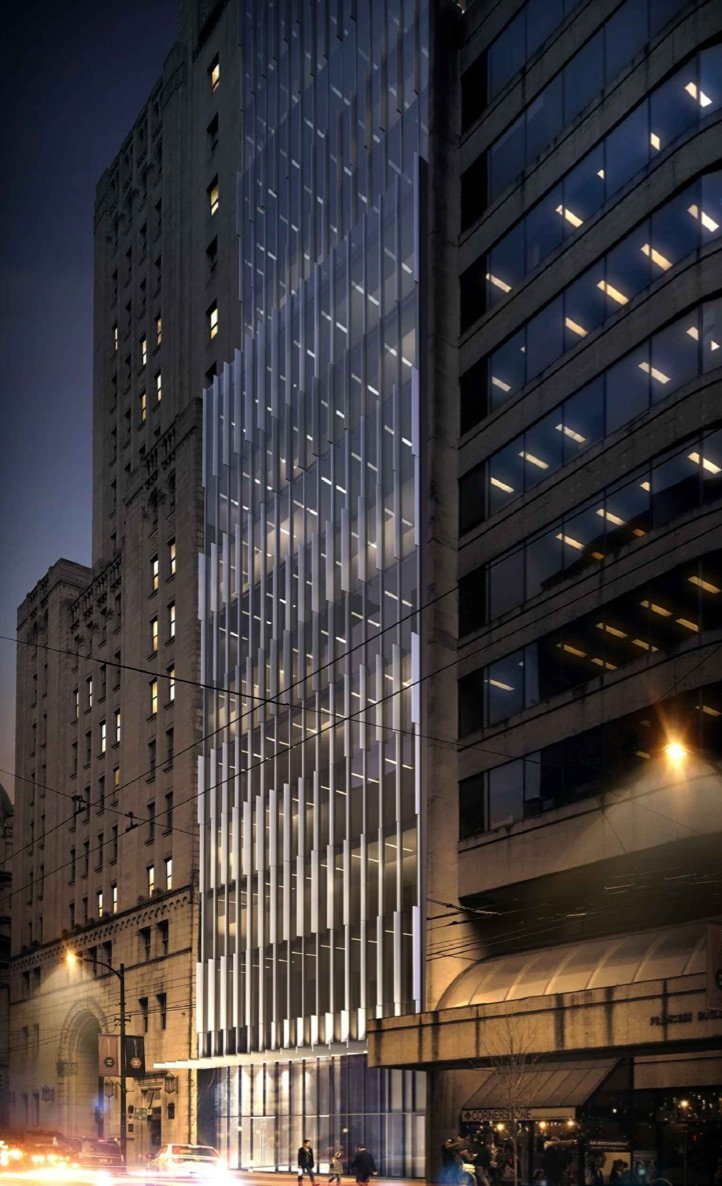
Night view looking west down West Hastings St.
Credit: Musson Cattell Mackey Partnership
Significant heritage conservation of Royal Bank Tower
As part of the office tower development, conservation experts Donald Luxton and Associates are leading a significant effort to preserve the historic Royal Bank tower adjacent to the development site, including:
- designating the exterior of the Royal Bank Tower as a protected heritage property
- preserve, rehabilitate and/or restore exterior, character-defining building elements including the building’s cladding, which is local Haddington Island andesite stone
- incorporate the east elevation’s existing masonry wall into a new, indoor courtyard between the Royal Bank Tower and the new, adjacent office tower
- integrate a series of steel plates to the new building, physically connecting the historic building and the new office tower
- seismically stabilize exterior stone features of the building including the parapet, balustrades, and other projecting architectural elements
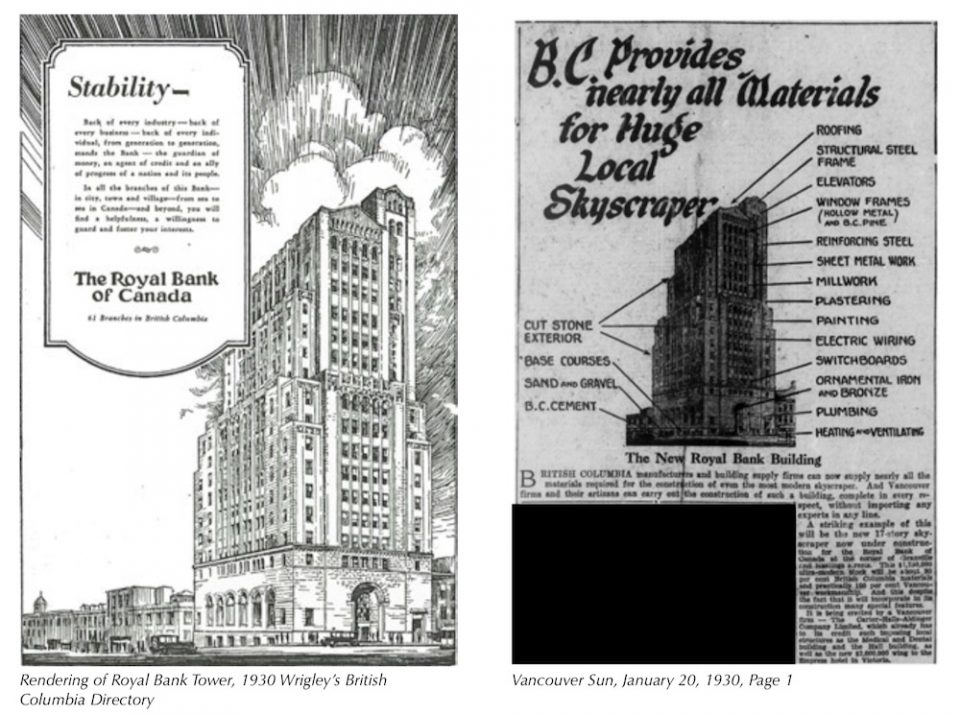
The 20-storey Royal Bank Tower was constructed between 1929 and 1931, and is currently an A-listed building on Vancouver’s Heritage Register. It features an art deco-inspired massing with a stepped tower, detailed with neo-Romanesque elements, designed by S.G. Davenport, chief architect for the Royal Bank of Canada from 1920 to 1942.
It was constructed by Vancouver-based contracting firm of Carter-Halls-Aldinger, which also oversaw the construction of Vancouver City Hall, the Georgia Medical- Dental Building (now demolished) and a wing of the Empress Hotel in Victoria.
It was built at the cost of $1.75 million in 1930 dollars, and 90 per cent of the materials for the tower’s construction were sourced from British Columbia.
The building’s location reflects the westward movement of Vancouver’s downtown core at the time, which was shifting from Gastown west towards Granville and West Hastings Street. The property was considered the most valuable plot of land in the city when it was acquired.
The building’s monumental banking hall is dramatic, characterized by an arcade of round-arched, double-height windows along Granville and a grand-arched banking hall portico along West Hastings Street.
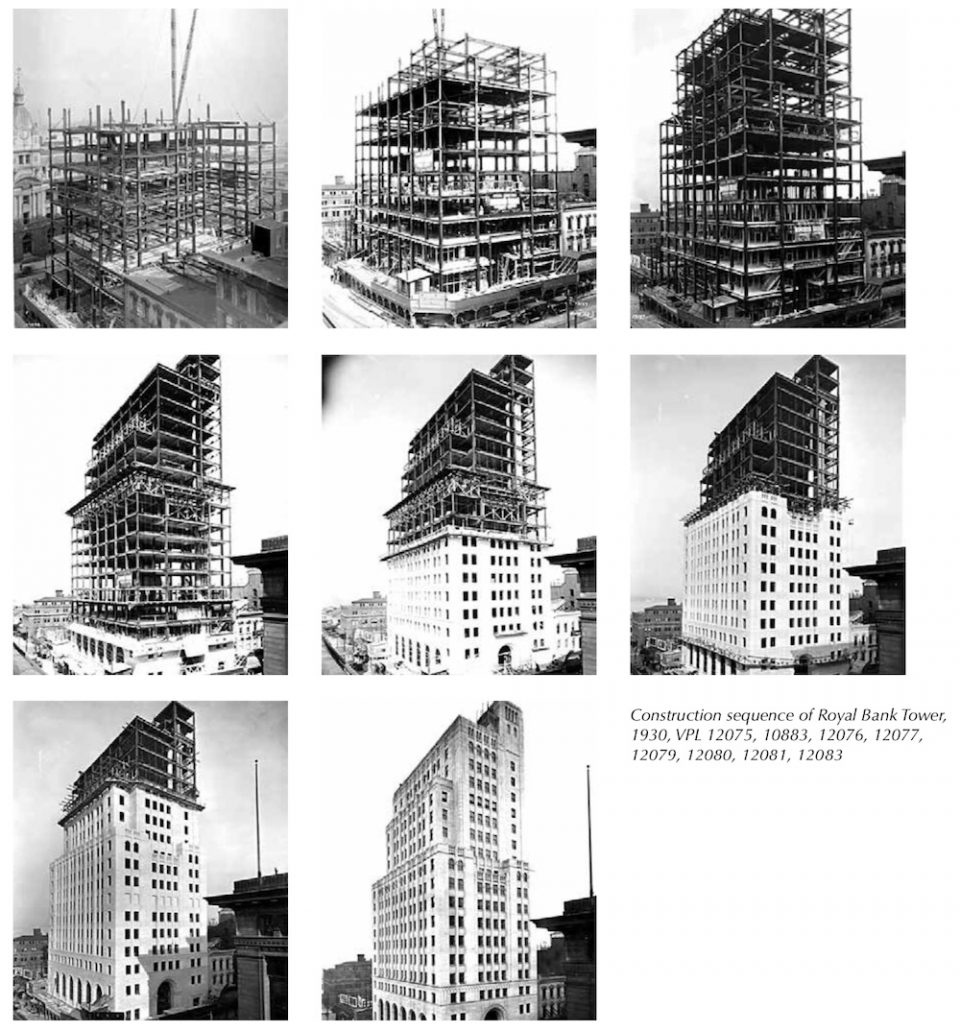
The development is surrounded by several new office developments, including PCI Development’s 25-storey office tower at 601 West Hastings and Seymour. It is currently under construction with the tower’s window wall being installed.
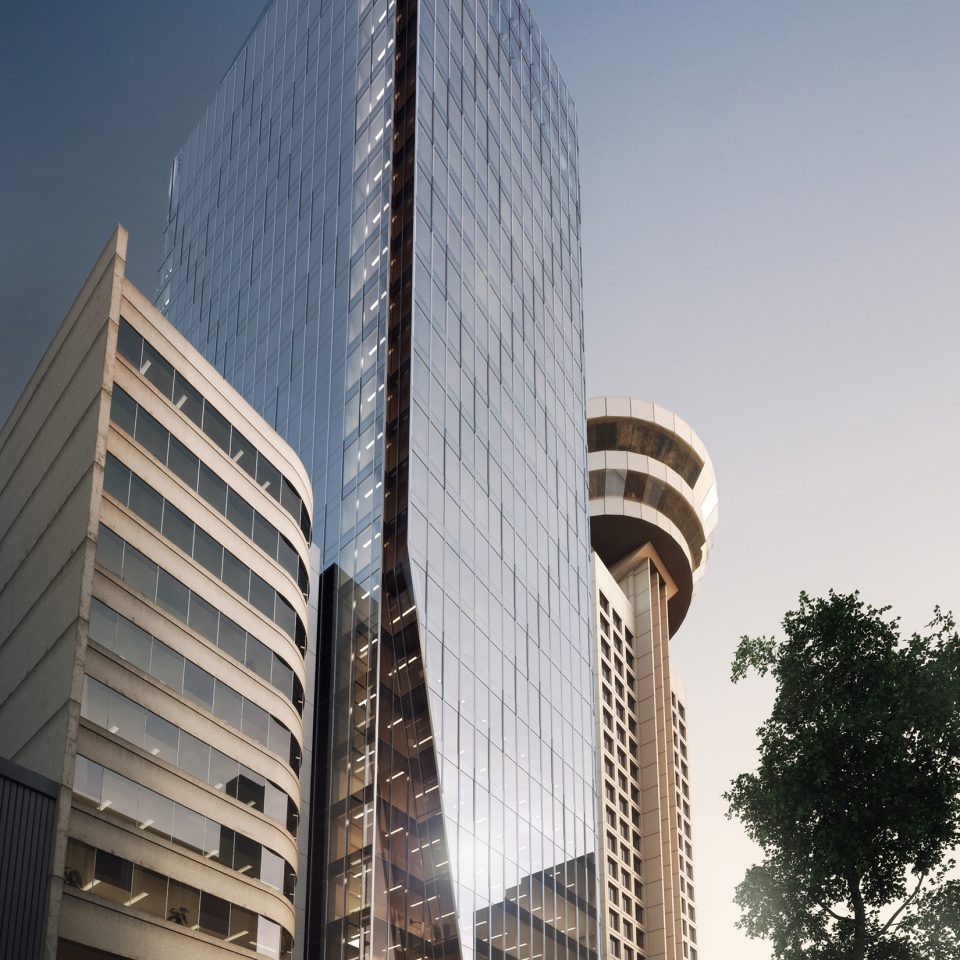
To the north, Bosa Development is currently building its Bosa Waterfront Centre office tower, which replaces a multi-level, above-ground parkade at the corner of Granville and West Cordova Street.
