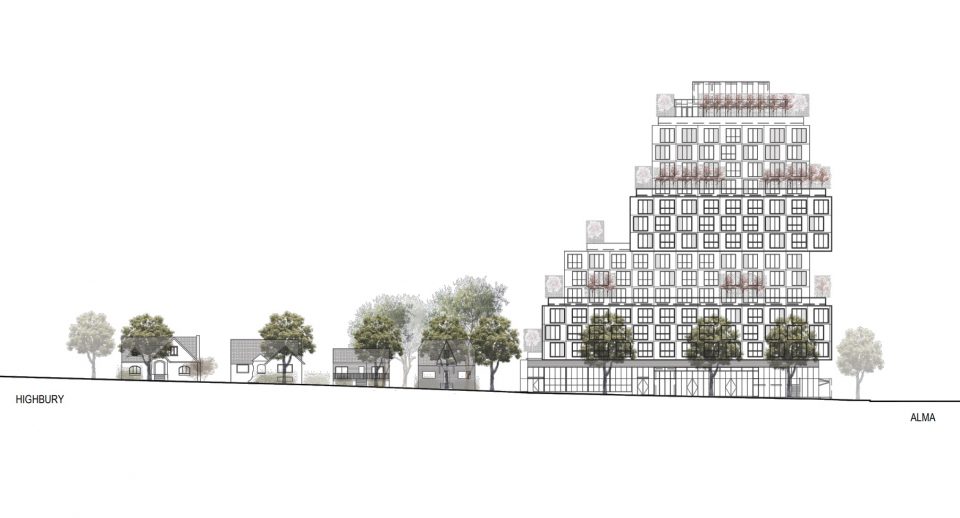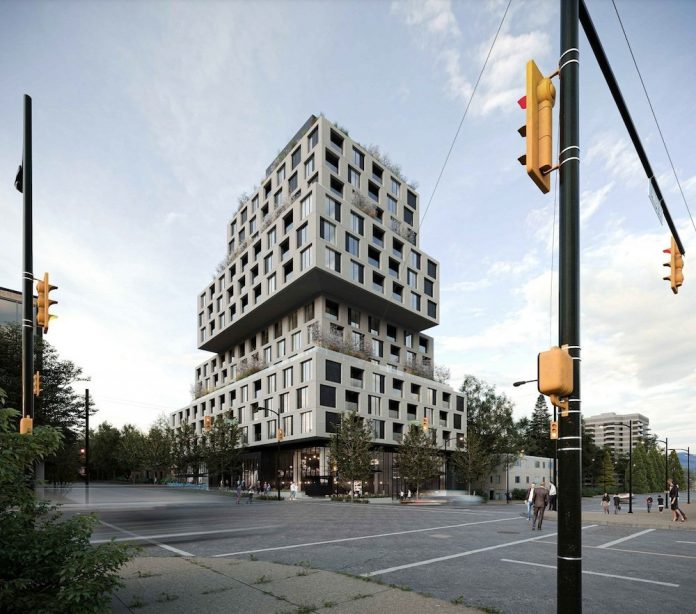With a development application officially filed and the project approved, there are new renderings of Westbank’s Broadway and Alma building.
Leckie Studio has refined the design of the all-rental tower, which will include 164 secured market rental units, 20 per cent of which will be targeted at moderate income households. The ground floor will consist of four retail units with mezzanines.
Residents will have access to a large amenity area on the rooftop.
View previous coverage of this development:
- Design of West Broadway & Alma rental goes in new direction
- Bold design for rental apartments at West Broadway and Alma
New renderings of Broadway and Alma rental tower
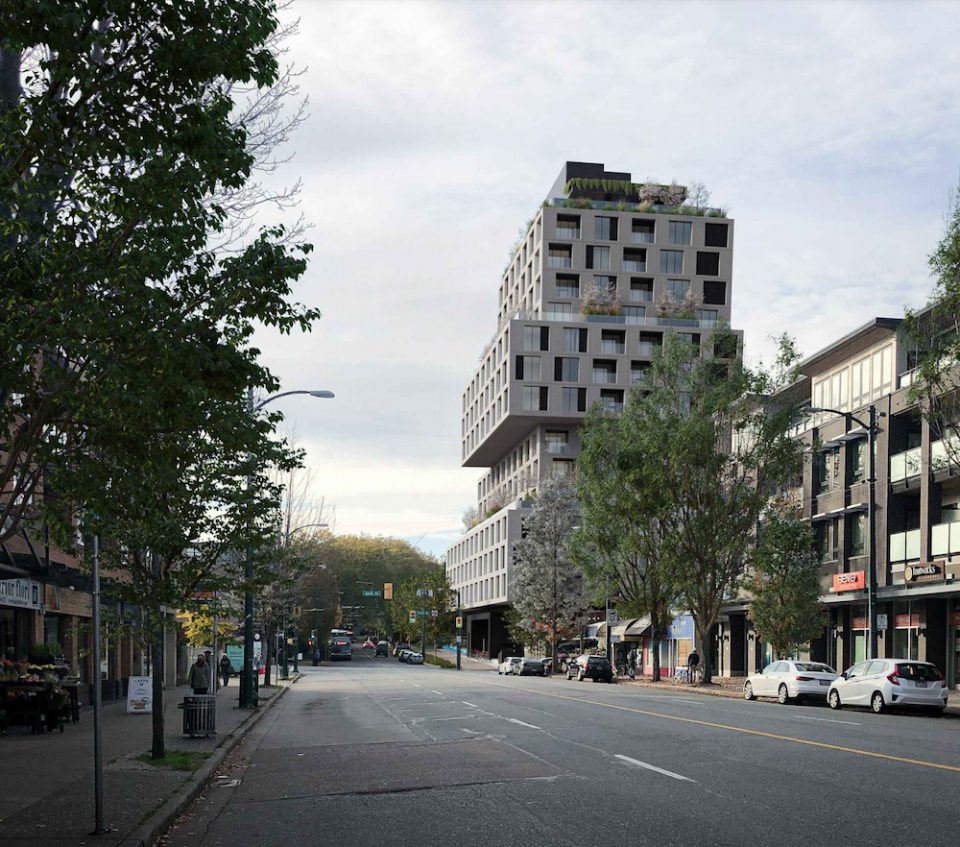
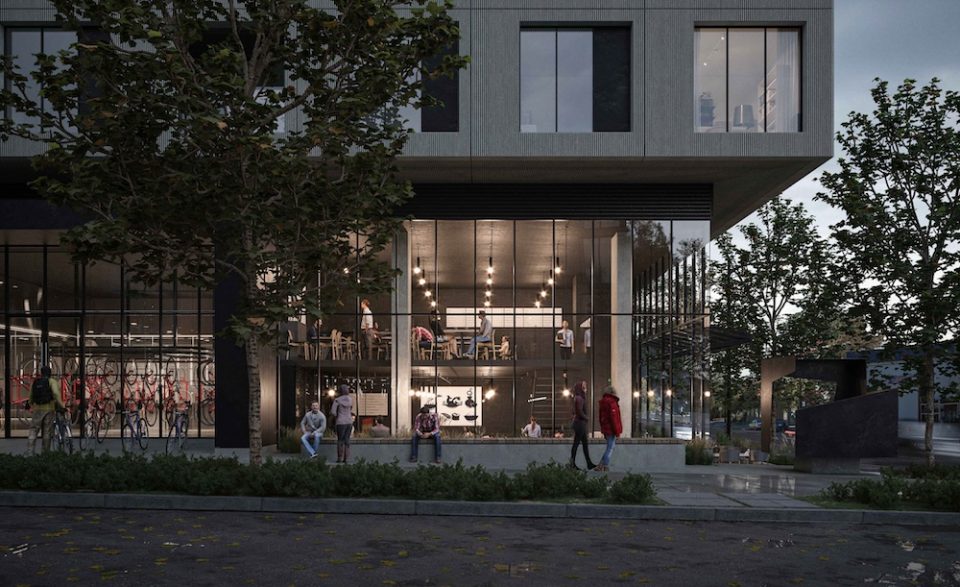
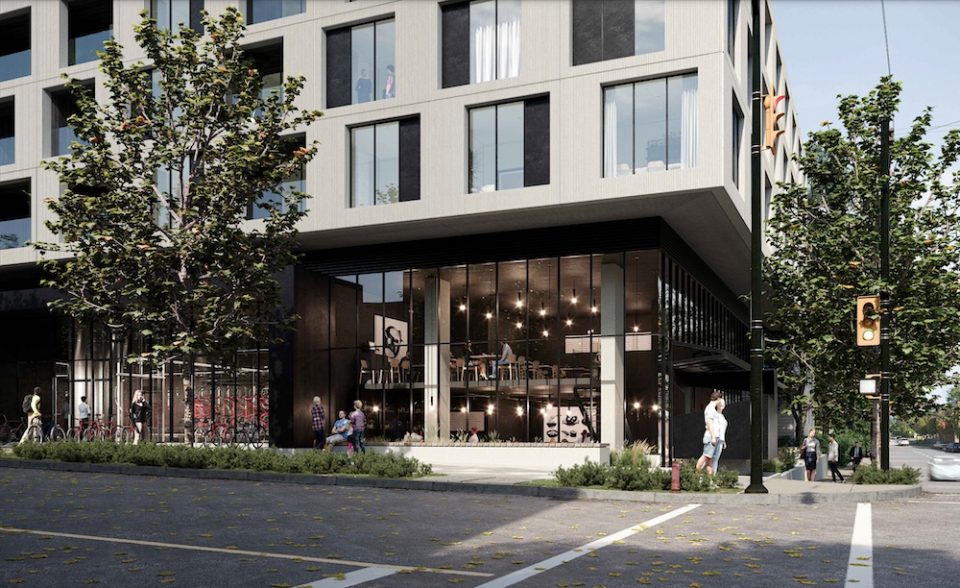
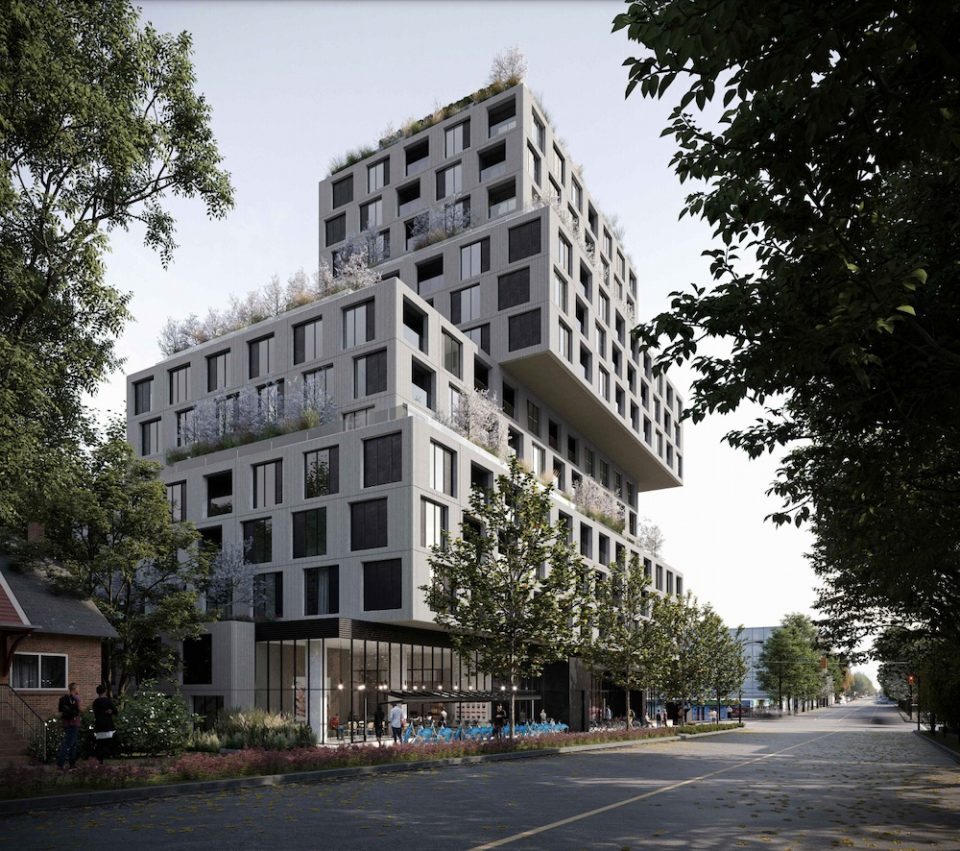
There will be 51 underground parking spaces and 285 bicycle spaces, with a dedicated bicycle elevator.
The project is a game-changer for the area, and significantly taller than the surrounding buildings as seen in the context illustration below.
