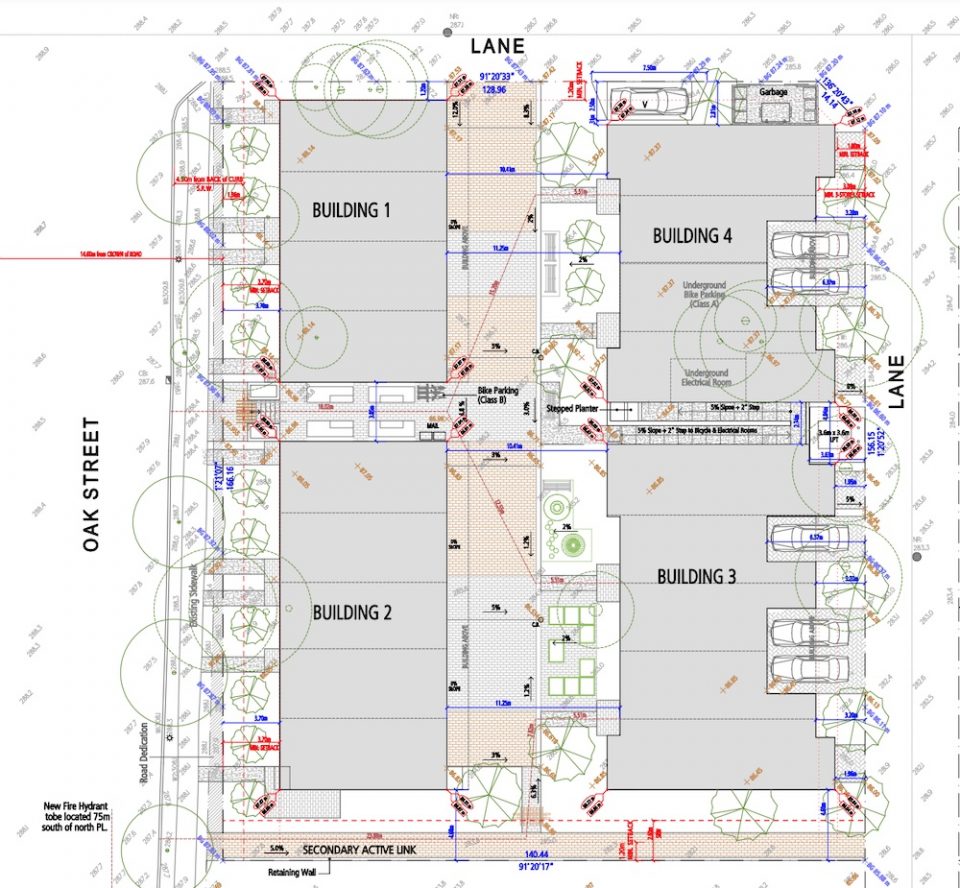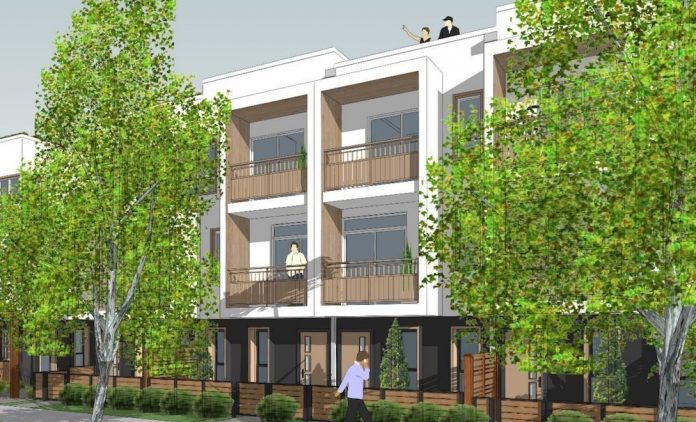A townhouse development is planned for a land assembly of three lots on Oak Street.
The development application for 6538-6568 Oak Street calls for 18 units in four separate buildings, designed by Fougere Architecture.
All of the units are designed for families, with three bedrooms, rooftop patios and one at-grade parking stall.
The townhouse exteriors are simple and modern, with a minimalist black and white colour scheme complemented by Hardie siding in a warm brown tone. There will be geometric frames on the front elevations of all buildings, and sliding aluminum shutters will help provide privacy and sun shading.

A courtyard and common area for residents will include a children’s play structure, community garden, planter boxes and seating.




