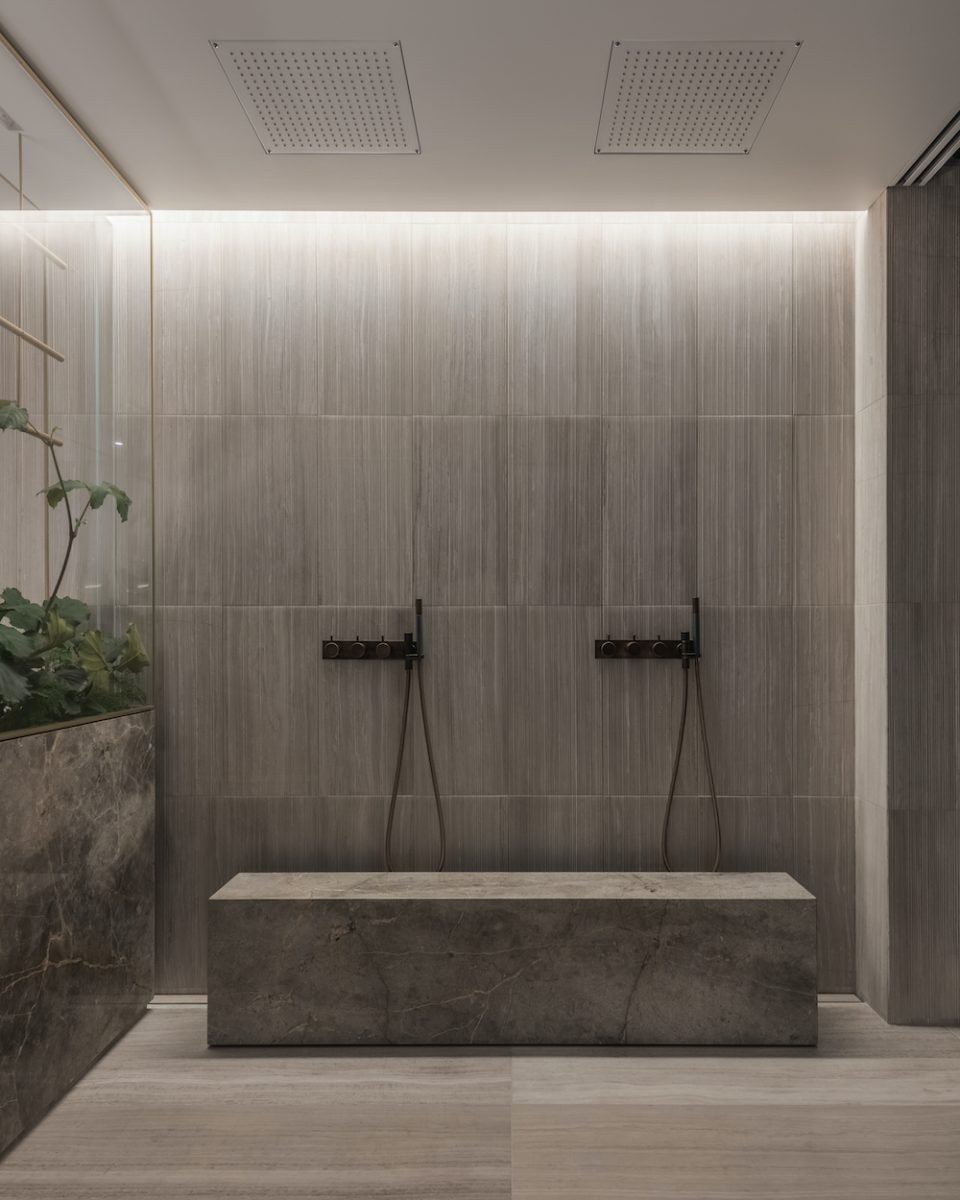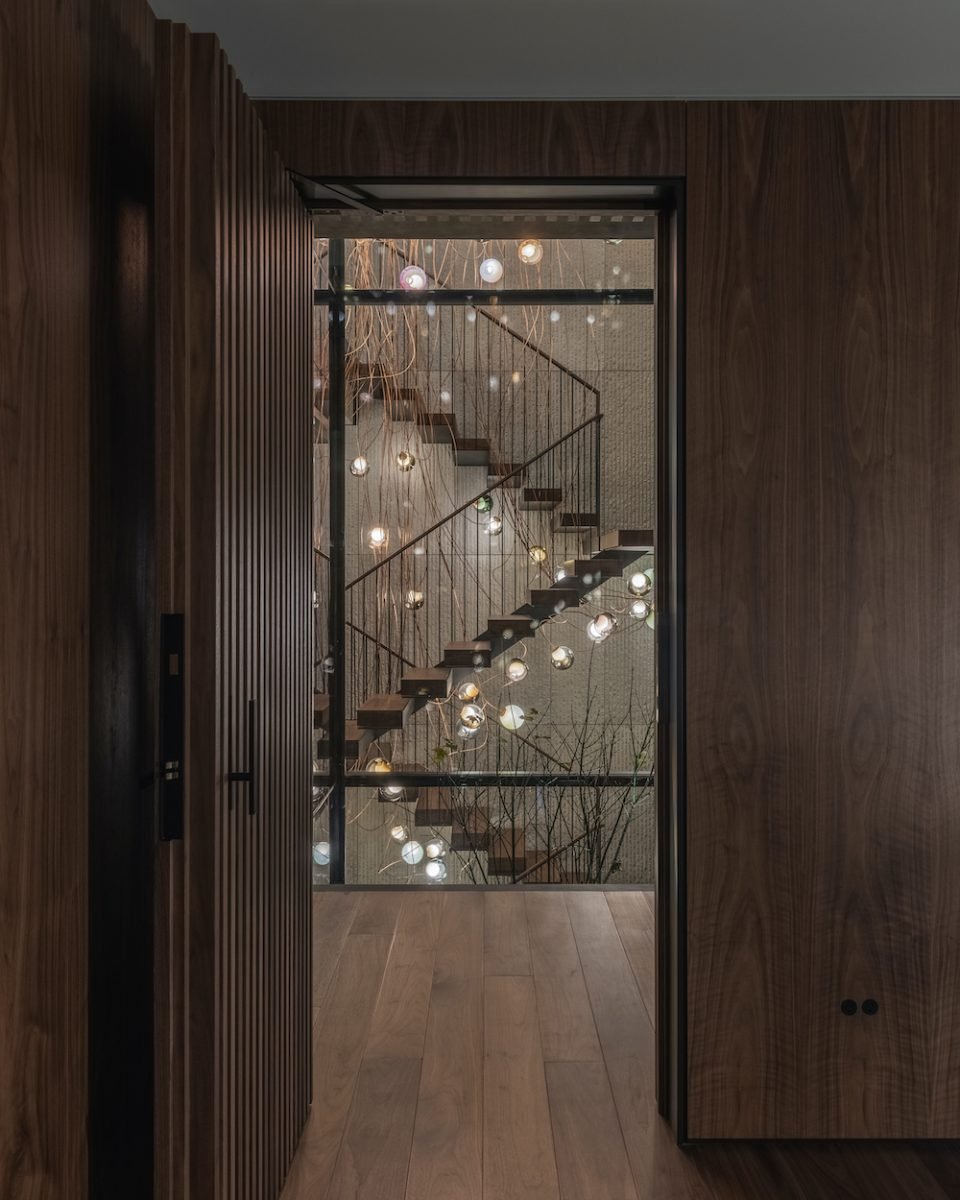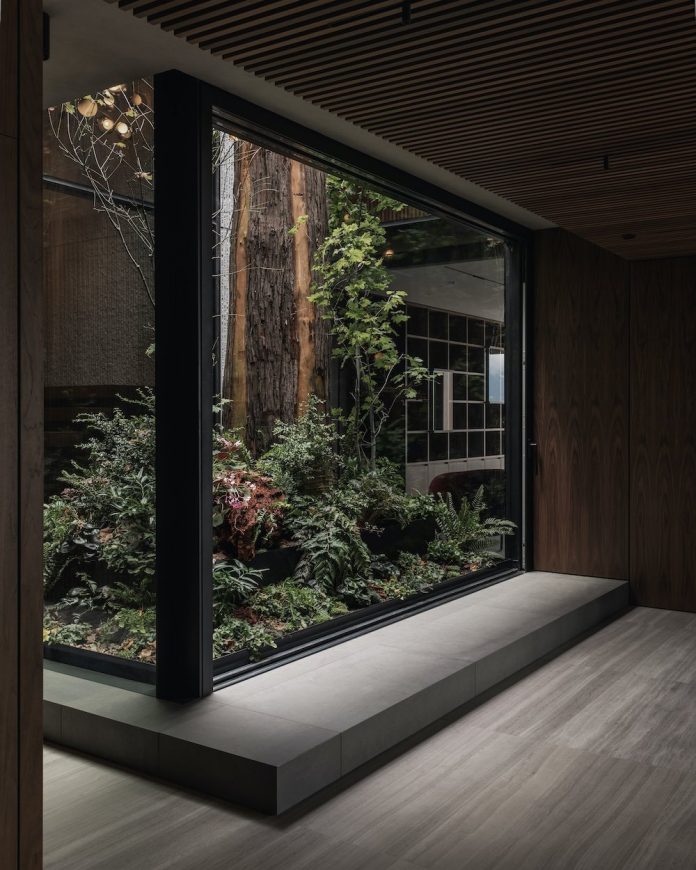A penthouse in Bjarke Ingel’s Vancouver House is already a coveted property. But what if you want your newly constructed home to stand out from the crowd? Enter Vancouver-based Leckie Studio Architecture + Design.
Their client wanted her new penthouse to feel warm and inviting, in contrast to the building’s stark, modern architecture. Leckie Studio began working with her to envision the new space several years ahead of the building’s completion, prior to the tower’s excavation.
The two-level penthouse is situated on the northwest side of the tower, with views of English Bay and the North Shore mountains. The centrepiece — an open-air, atrium ‘skygarden’ — wouldn’t have been possible without early coordination with the building architects (BIG – Bjarke Ingels Group) and structural engineers. The steel structural frames and large glass panels of the atrium were lifted to the penthouse using the base building crane during construction.
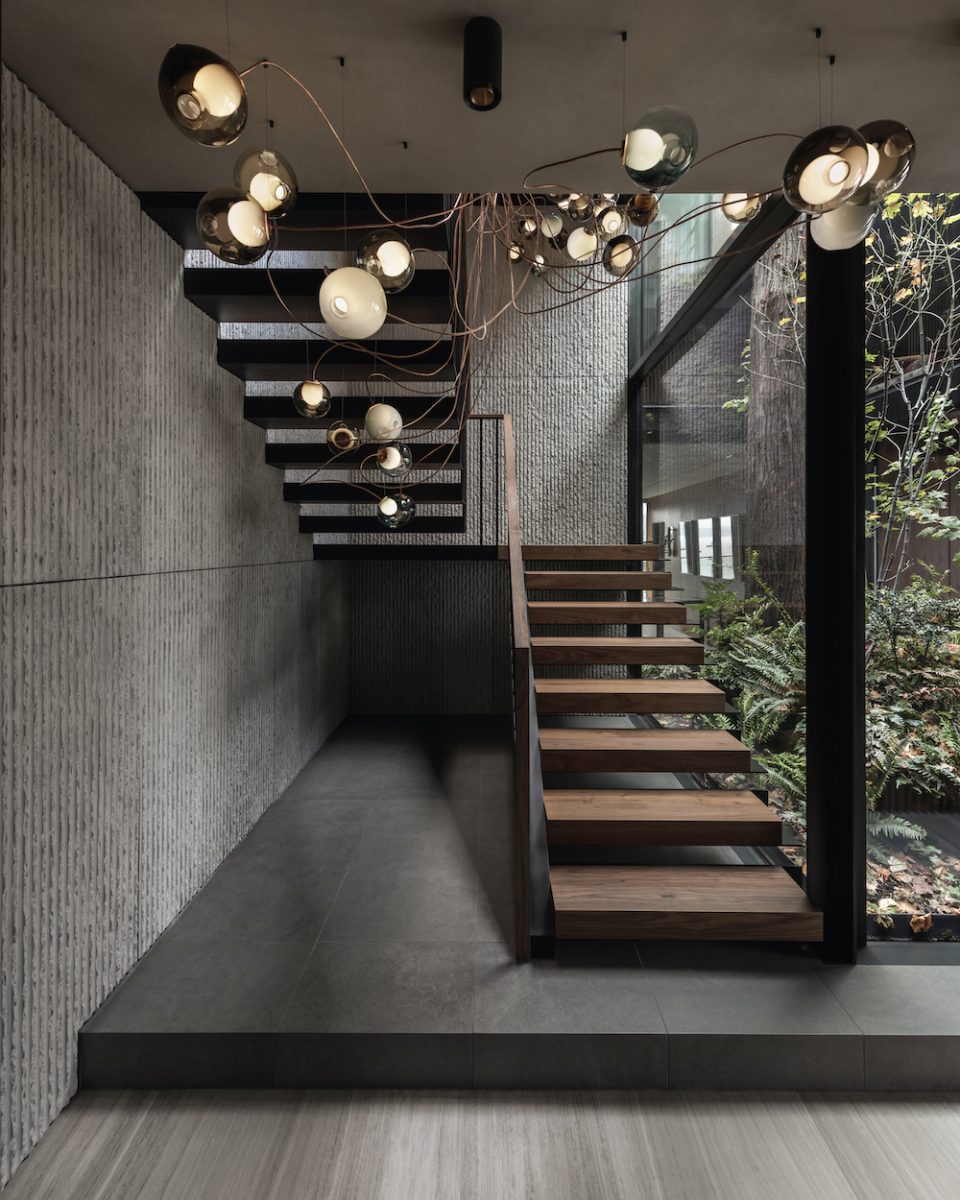
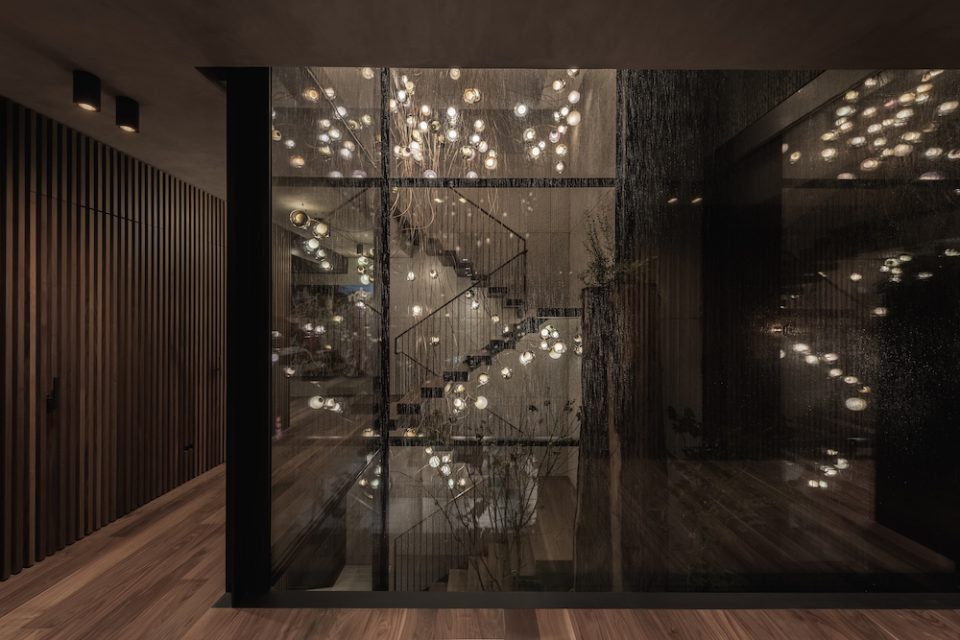
The ‘skygarden’ is meant to address the challenge of feeling disconnected from nature in urban condominium living, creating a living microcosm of a Pacific Northwest coastal rainforest. It includes a full-size red cedar tree, nourished by a “nurse log” that feeds the tree with nutrients from its decay.
Architect Michael Leckie, principal of Leckie Studio Architecture + Design, says the atrium ‘skygarden’ allows for natural daylighting and ventilation of the living spaces, rather than just those on the perimeter of the floor plan.
“With this design, the client is able to enjoy the best of both worlds – dramatic sweeping views of the ocean at English Bay, the North Shore mountains and downtown Vancouver, while also enjoying the ability to open the atrium and hear the sound of rain falling on leaves, and experience the scent of fresh rain on the forest floor.”
Interiors: Vancouver House penthouse
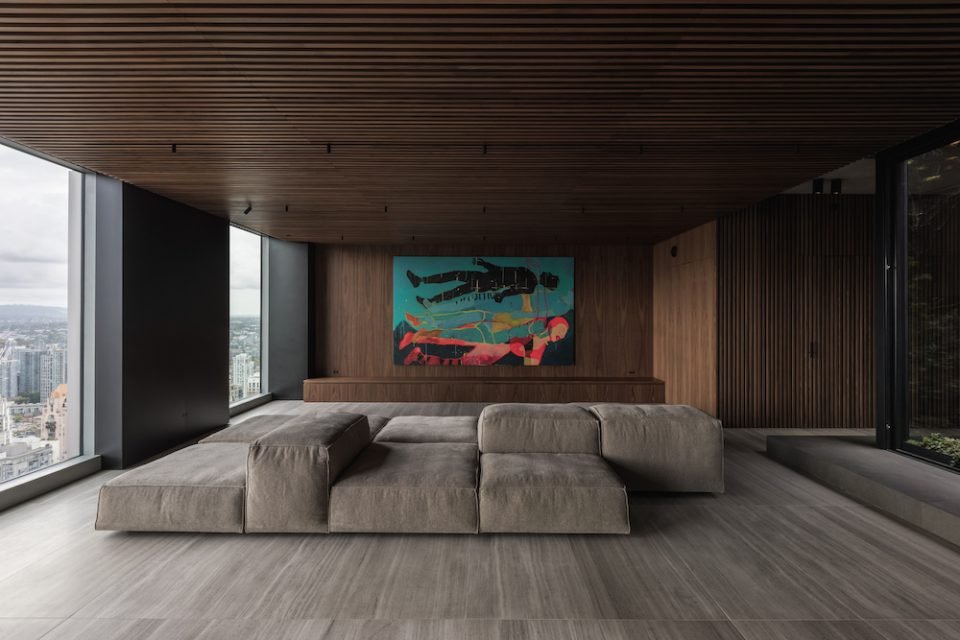
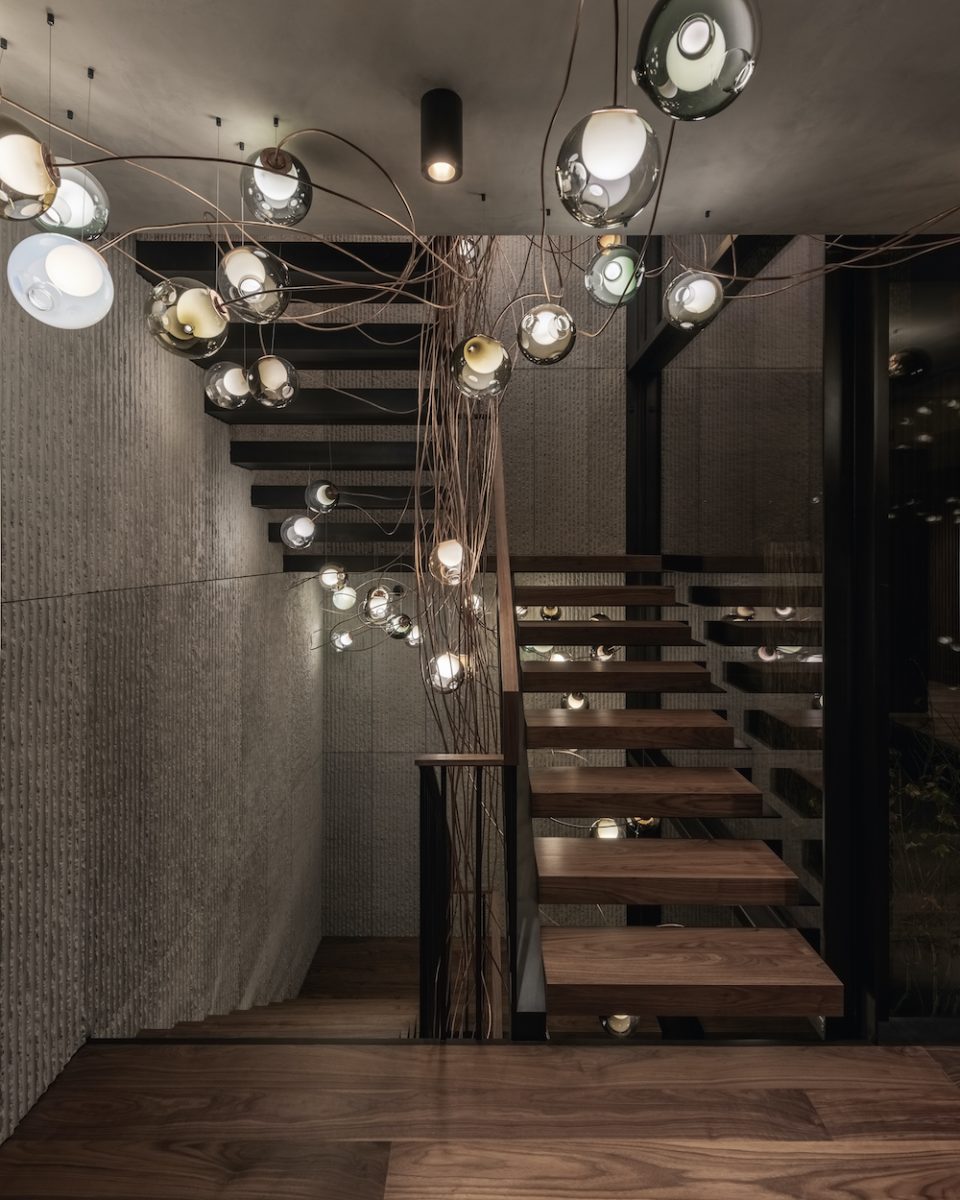
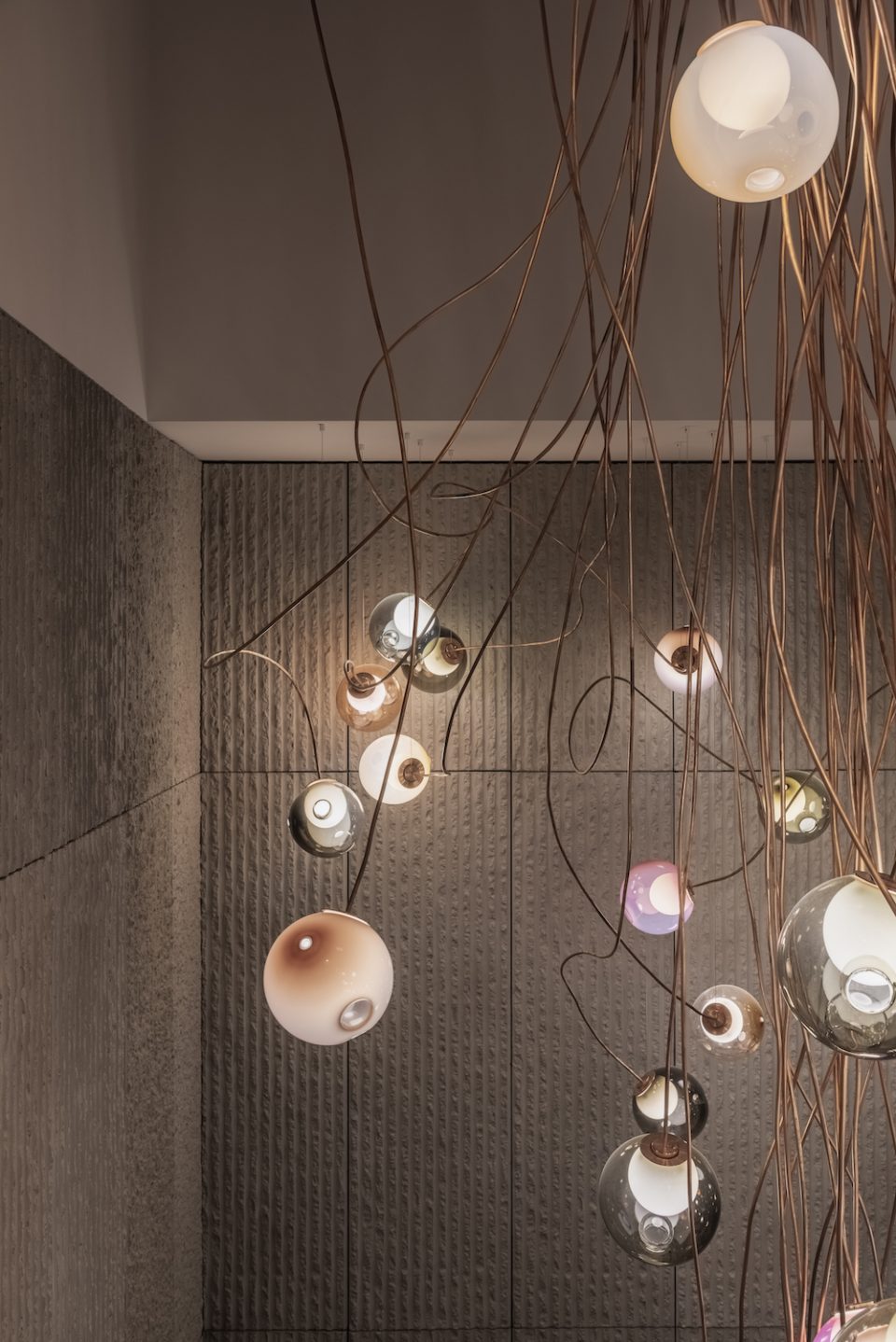
An open stairway, adjacent to the atrium, is lit by a copper-laced Bocci lighting installation with 122 luminaries in pink, orange, umber, green and blue.
The material and colour palette was selected to enhance the client’s displays of art and artifacts from her various globetrotting adventures.
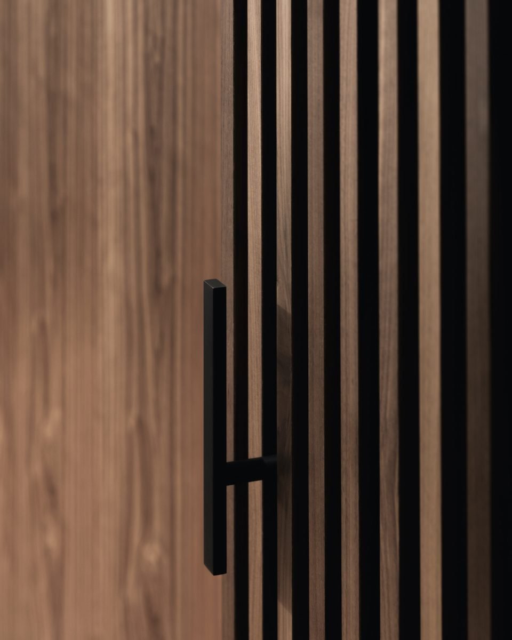
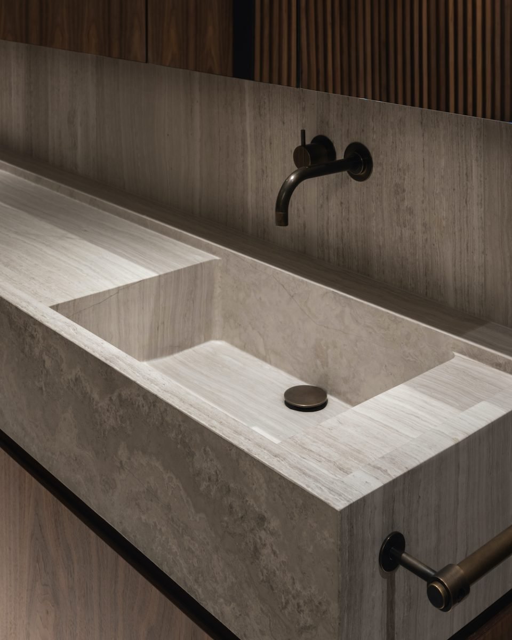
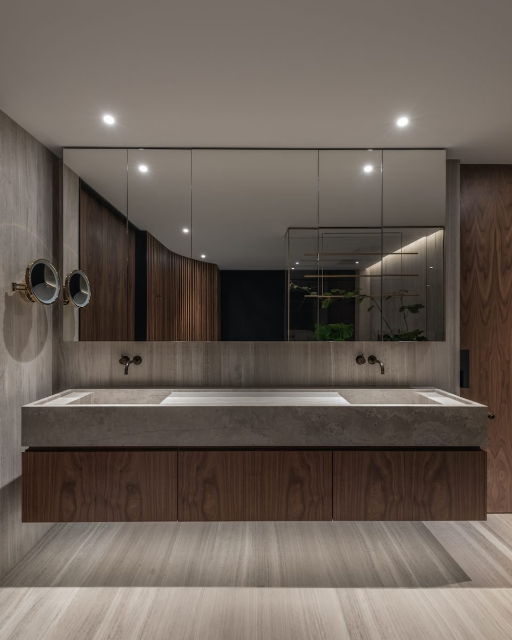
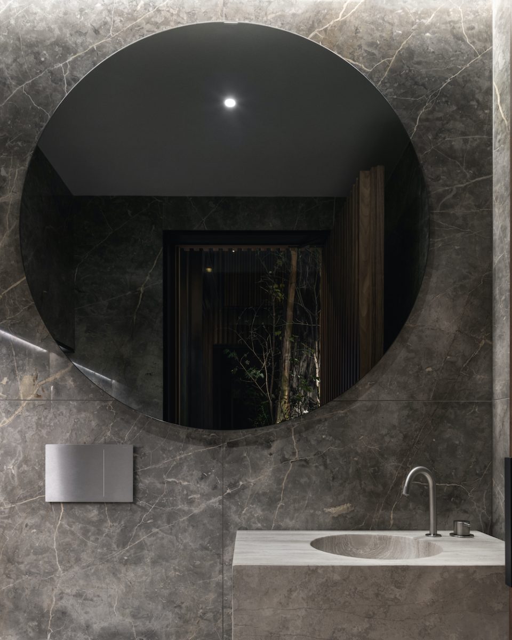
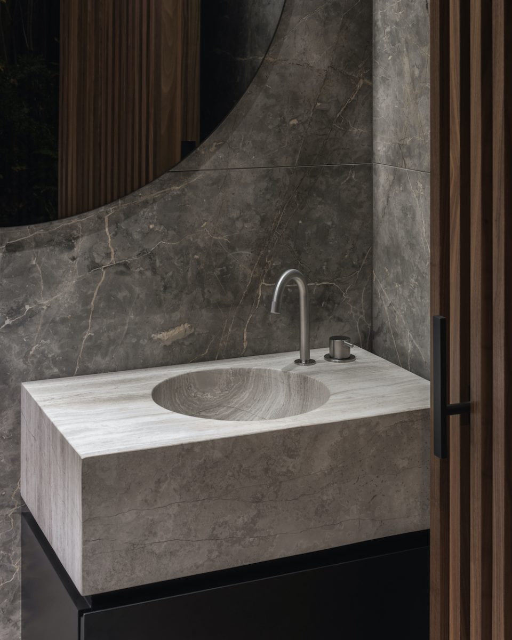
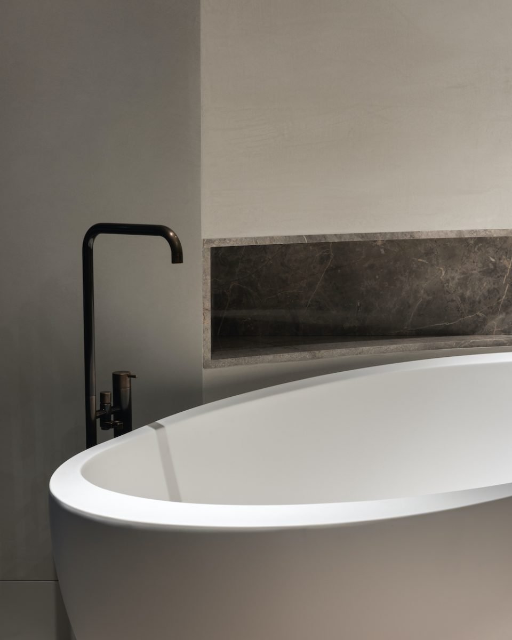
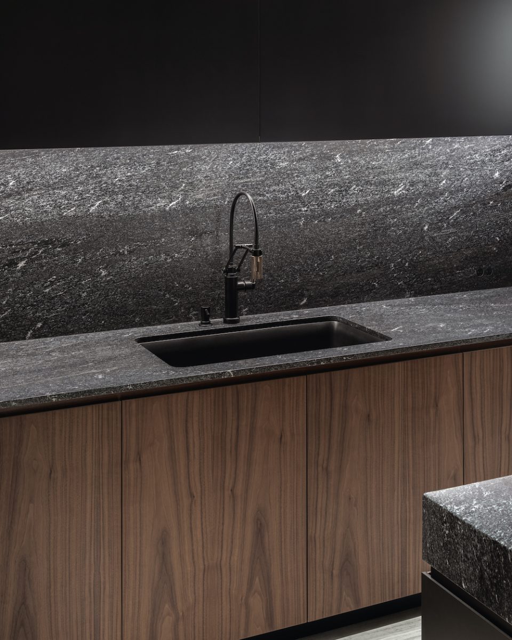
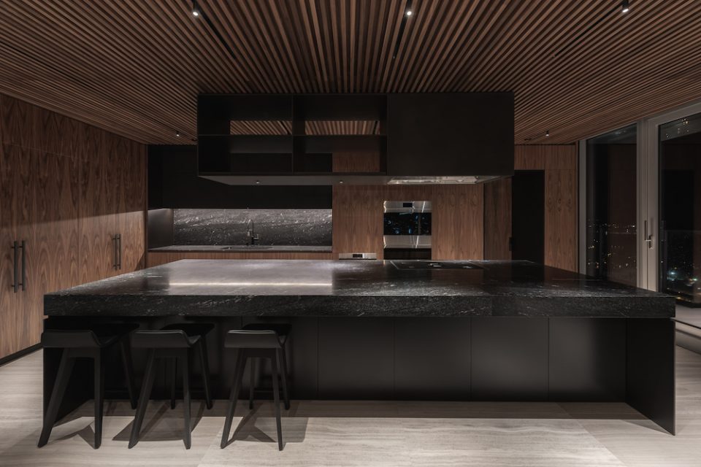
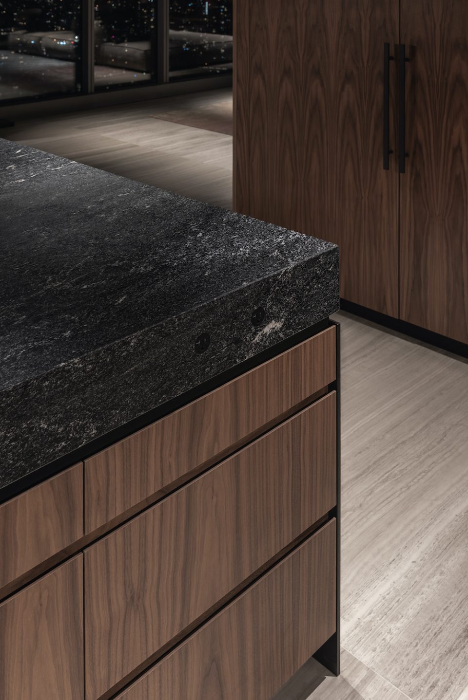
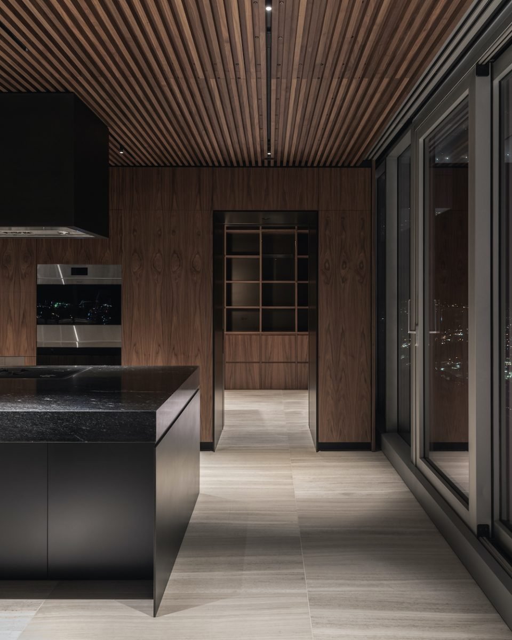
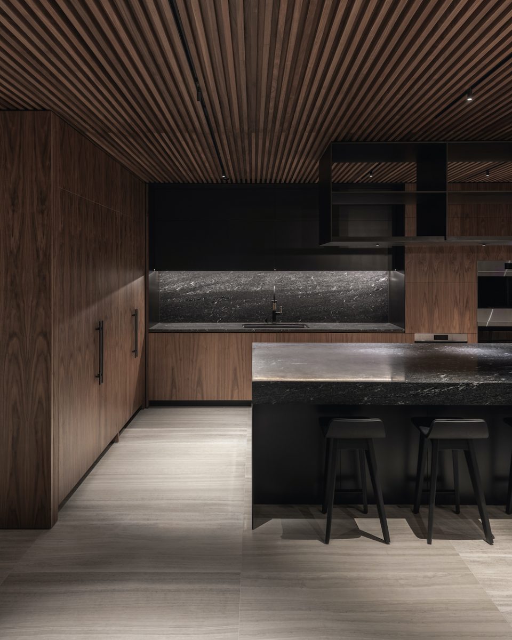
Custom American black walnut millwork lines the living, kitchen and bath areas, and is also seen in stair treads. Floors, which feature radiant heating, are made of creamy travertine mare bianco, as are the custom-milled sinks in the bathrooms. A large kitchen showcases extensive use of black granite. The bathroom and powder room walls are clad in smoky fior de bosco marble. Modern, blackened-steel accents run throughout the penthouse.
The penthouse layout is oriented to showcase views of the landscape, which in Vancouver, are often cloudy, with mist and fog in the cooler months.
“The spaces of morning rituals (waking up, bathing, having coffee in the kitchen, working from home) are all situated at the west side of the project – providing sweeping views of the natural landscape – ocean, mountains, and horizon. This offers a calm, serene monochromatic experience,” says Leckie.
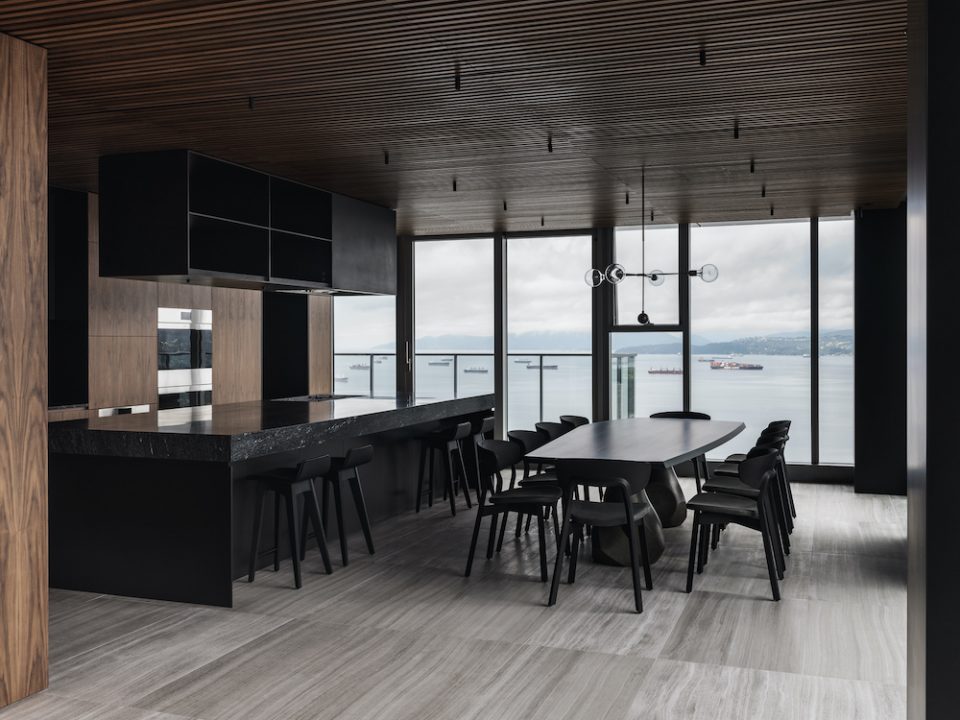

“The living room is situated at the northeast area of the floor plan and is bracketed in the evening by the city lights of downtown Vancouver to the north, with the penthouse’s dramatic Bocci light installation visible through the ‘skygarden’. The dining area exists at the nexus between the kitchen and living room – affording experiences of both the urban and natural landscapes,” adds Leckie.
An 1,800 square feet rooftop deck is accessed by a private elevator and includes a custom-designed, stainless steel hot tub, as well as a garden, kitchenette, seating areas and outdoor shower.
