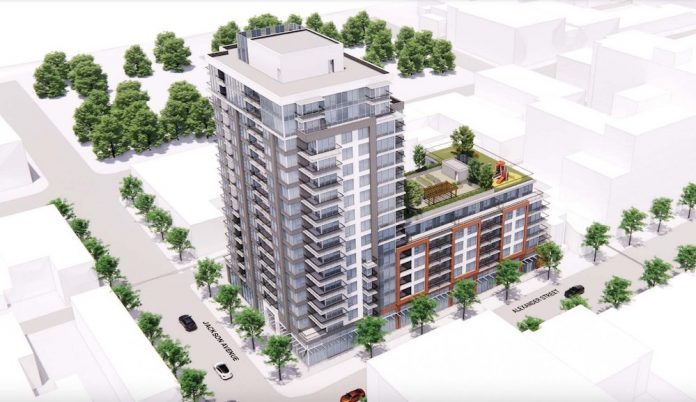Atira Women’s Resource Society is planning a 16-storey tower with 181 social housing units, a childcare facility and social enterprise space at 450 Alexander Street.
The non-profit has partnered with TL Housing Solutions — a division of Townline — on the project. There will be an emphasis on two-bedroom, “family friendly” units, with 35 per cent rented at maximum shelter allowance, 40 per cent at Housing Income Limits and 25 per cent at low-end-of-market rents.
The design, IBI Group, will be the tallest building in Railtown once complete. The architects say the tower height has been carefully considered “to achieve the least amount of shadow impact on the adjacent Japanese Hall across the street.”
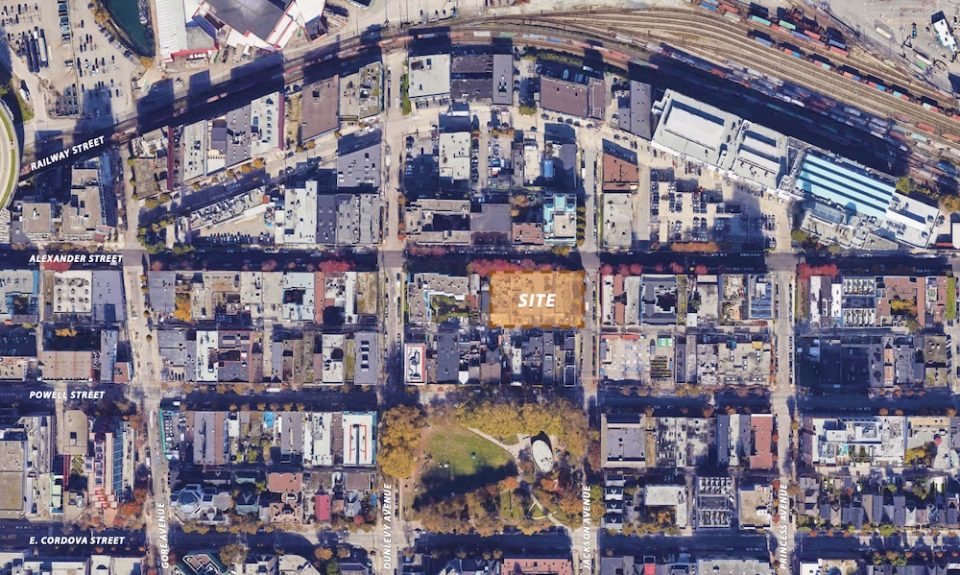
The façade will consist of a window wall system with cementitious panels, and interior finishes will be carefully selected to be long-lasting and minimize future replacement and maintenance. Brick and tile inserts on the building’s exterior will reference the historic Vancouver Japanese School across the street and the 1912 Japanese brick building at Jackson Avenue and Alexander Street.
Renderings: Alexander Street social housing tower
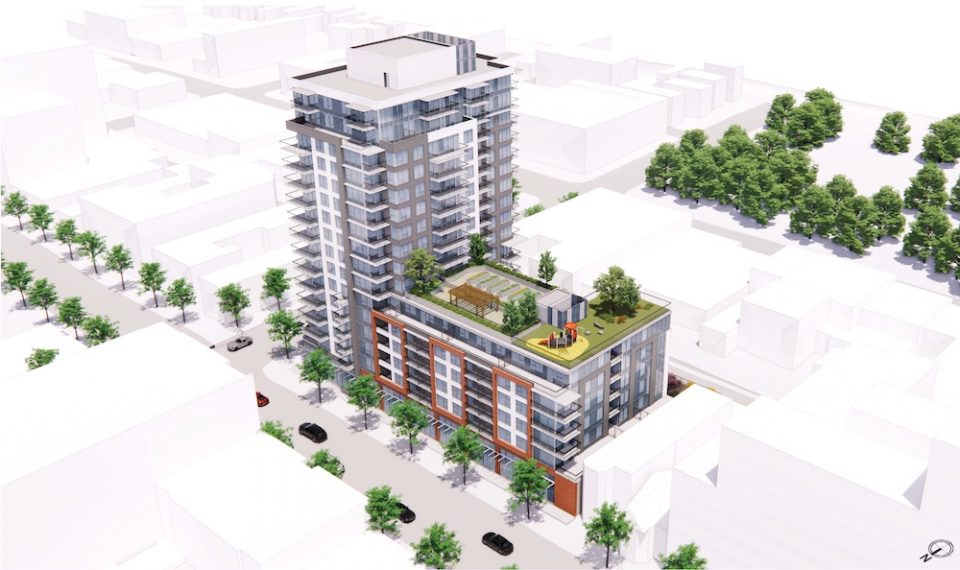
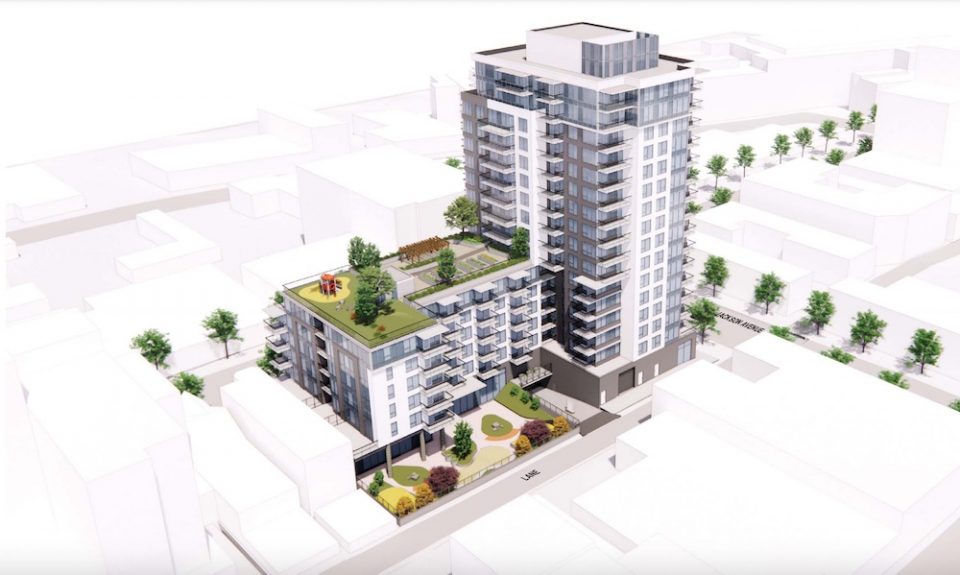
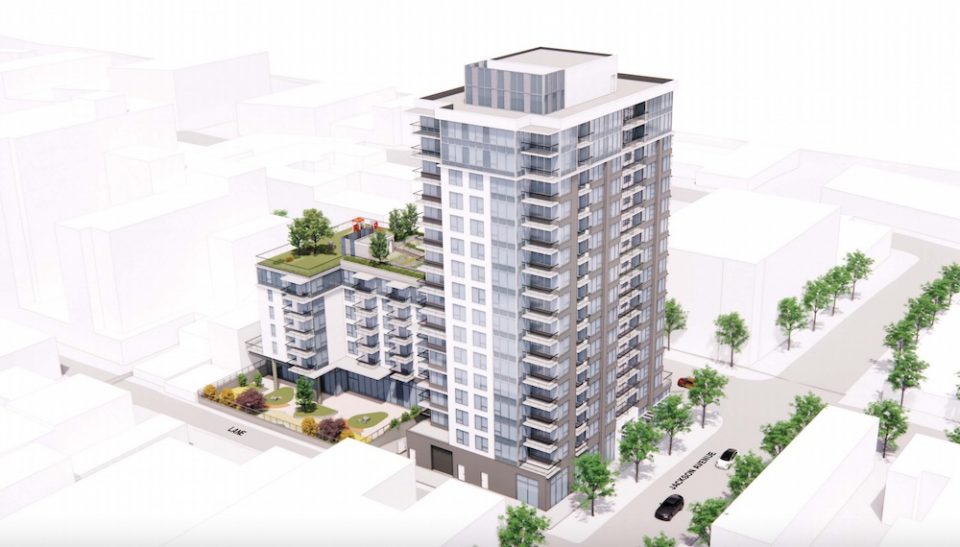
A children’s play area on the south side of the site will have two raised play structures, fruit trees, and edible shrubs and perennials. A green roof on level seven will include a Japanese zen garden with seating, and to the north, a slide and climbing structure on rubberized surfacing. eta landscape architecture is on the project.
The childcare facility will have separate areas for preschoolers and toddlers. There will be 35 vehicle underground parking stalls and 364 bicycle parking spaces.


