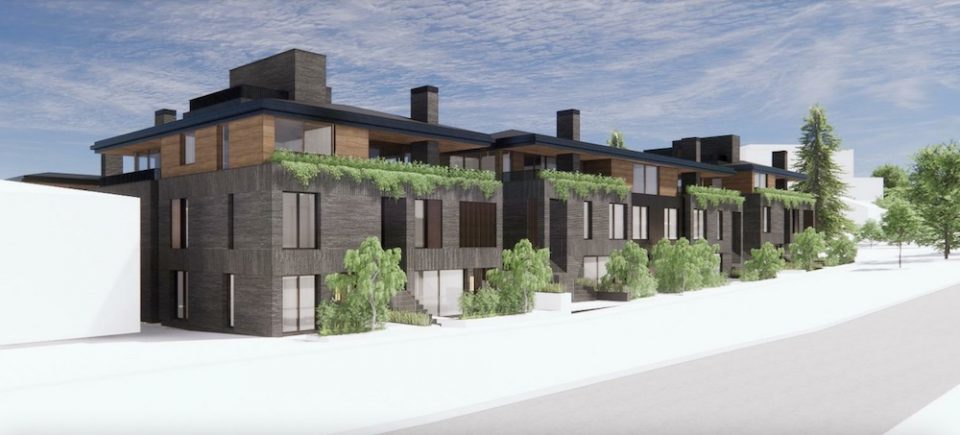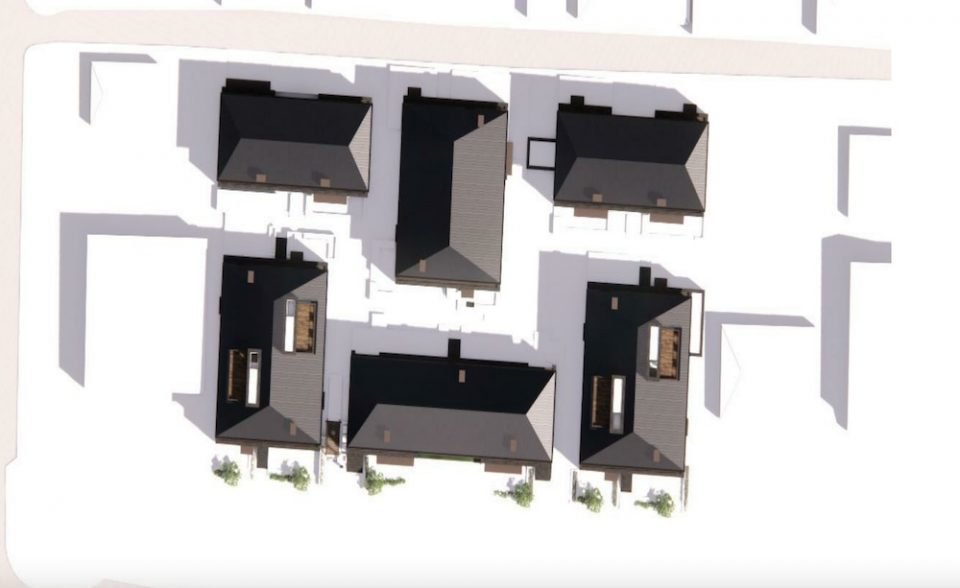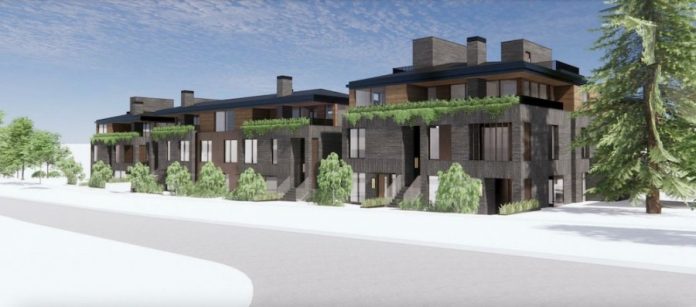Belford Properties is planning a six-building, stacked townhouse development on West 31st Avenue in the Cambie Corridor.
The project, designed by McKinley Studios, will include 30 units in three 3-storey buildings facing the street, and three 2.5-storey buildings facing an amenity courtyard at the laneway.
The architect says splitting the units into six separate buildings — versus long rows of townhouses — will allow for more windows and better light and ventilation. The majority of units will have glazing on three sides, versus two sides for typical townhouses. Two-storey units will include rooftop patios.
The material palette consists of masonry with dark bronze window mullions, highlighted by wood-look cladding and metal accents. Extensive planting and landscaping is also planned on and around the buildings.
Renderings: Townhouses near Queen Elizabeth Park






