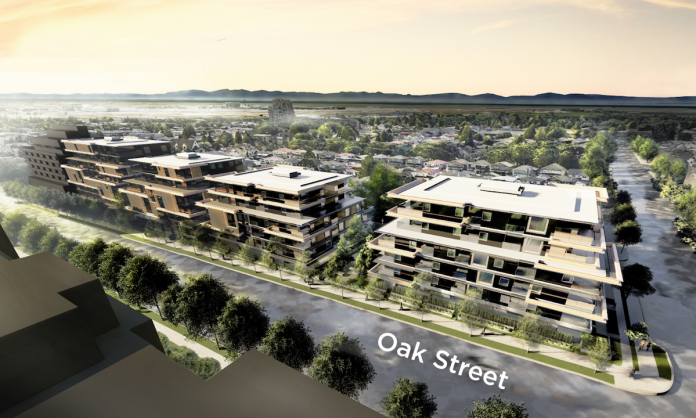Arno Matis Architecture has designed a four-building, mixed-use development consisting of condos and retail on Oak Street.
The project, by Enrich Developments, will include 231 condo units in buildings between six and eight storeys, as well as ground-floor retail space in two of the buildings.
Over 50 per cent of the units will be two-bedroom or larger, and there will be a new public park in between two of the buildings, as well as a publicly-accessible children’s play area. In addition, a mid-block pedestrian connection will run through the development site, and there will be a small retail plaza to encourage an outdoor café atmosphere.
The development will replace 12 single family homes and is guided by the Marpole Community Plan. The plan aims to add approximately 9,000 new homes to the neighbourhood, as well as a new, 10-acre waterfront park along the Fraser River. The city maintains that 85 per cent of single-family areas in the neighbourhood “will not change.”
Renderings: Oak Street condos at West 64th
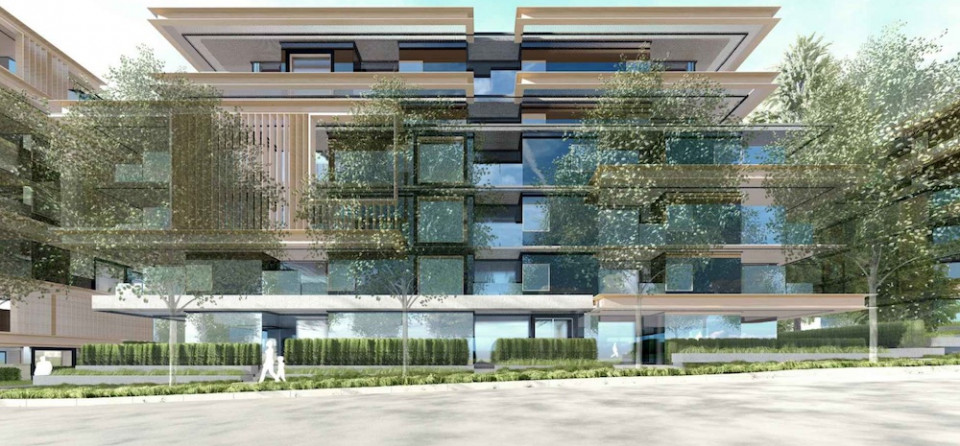
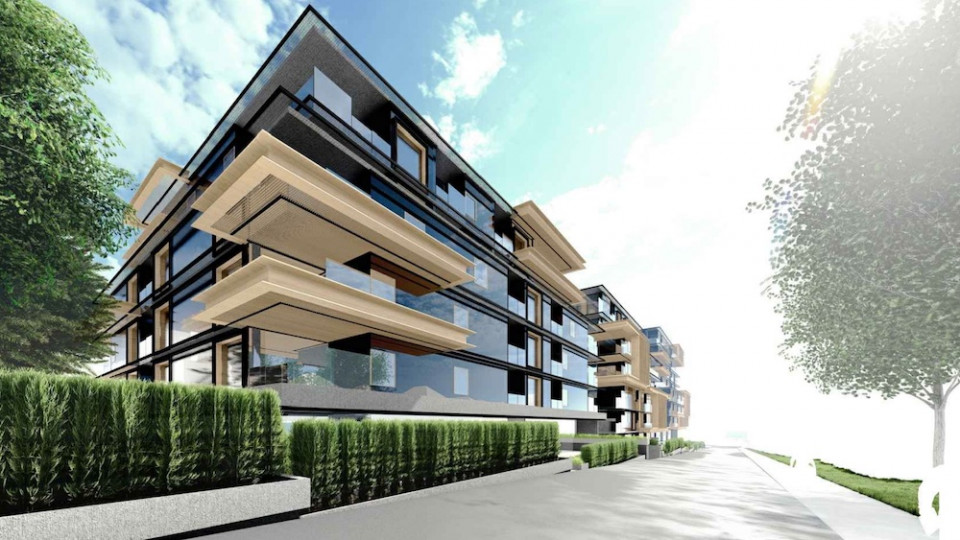
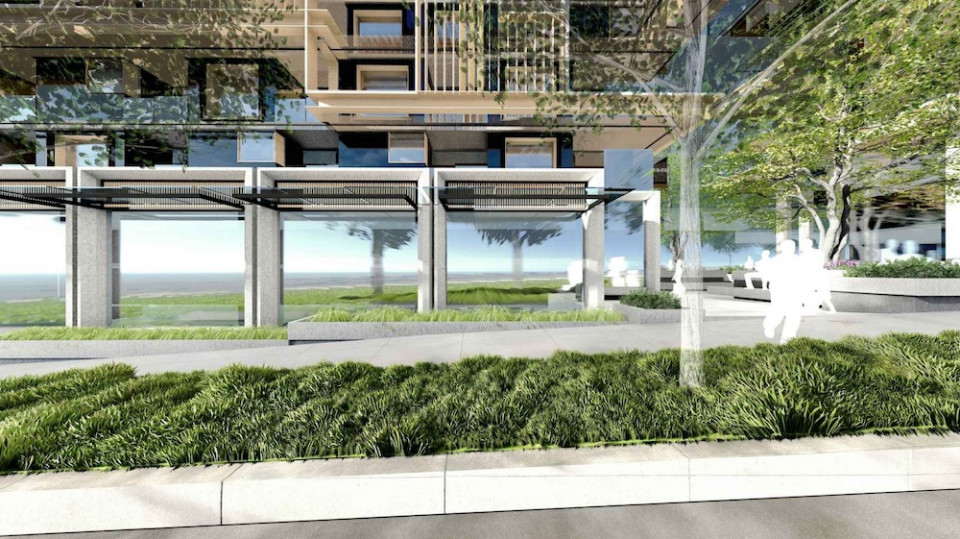
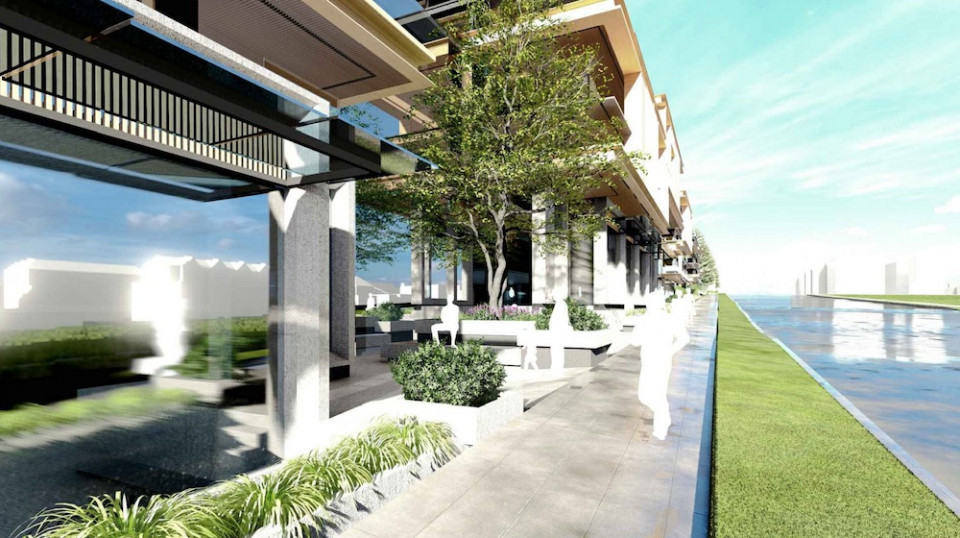
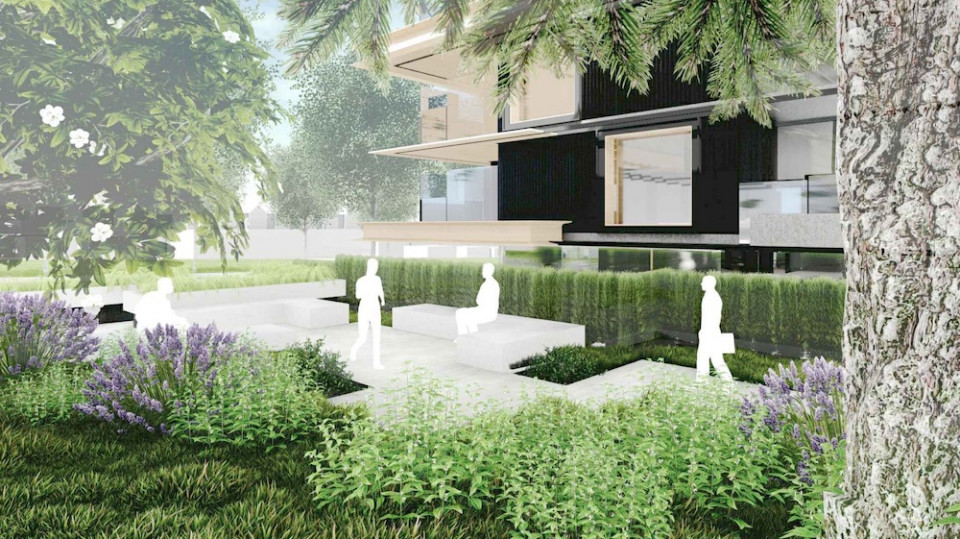
The architects describe the material palette as referencing “historical links to the context, with an expression deliberate in its contemporary use of materials and form. The architectural vocabulary presents a layering of locally-inspired materials. Referencing the materials found in the land context, their prominence seeks to ‘tell the story’ of the history of Marpole. Once as an industrial zone for sawmills and gravel companies, now as a multicultural urban community. Merged together in a modern form, these materials create a symbolic ‘mosaic’ of the Marpole community’s past, present and future.”
The project will include several levels of underground parking with 272 vehicle parking spaces and 497 bicycle parking spaces.


