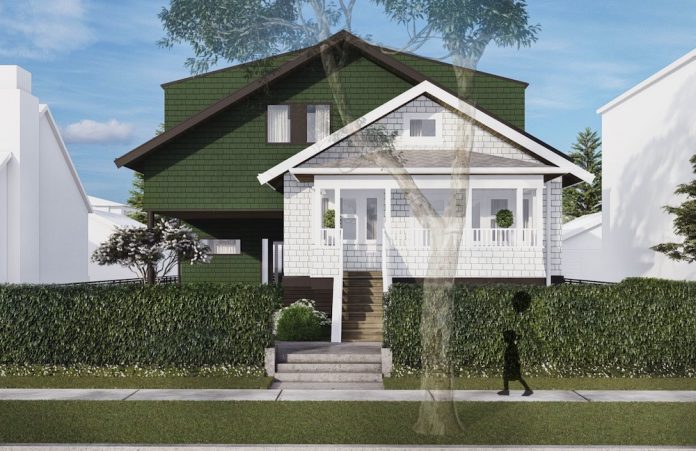A single-family home in the Mount Pleasant neighbourhood of Vancouver, on East 17th Avenue between Main and Fraser, will see the addition of a new infill building, designed by Architrix Design Studio Inc.
The development includes an addition to the existing single-family house, adding two new units, and a new building at the rear of the site, which will add one new dwelling unit and a two-car garage. In total, there will be four dwelling units on the site where there is currently just one.
The character home, built in 1924, will be renovated and restored, with seismic upgrades, new insulation and windows, and interior renovations.
This is a proposed family-oriented housing project that contributes to the variety of housing choices in the neighbourhood encompassing a mix of uses along Kingsway and Fraser Street, and easy walking distance to Charles Dickens Elementary School, Sir Charles Tupper Secondary School, transit and shopping along Kingsway. The creation of multiple-dwelling family-oriented stratified units will contribute to the creation of more affordable housing ownership options for the neighbourhood in the form of gentle densification advancing the goals of the City of Vancouver with respect to housing affordability and provision of the “missing middle” housing type.
Design rationale, Architrix Design Studio Inc.
Renderings: Mount Pleasant infill
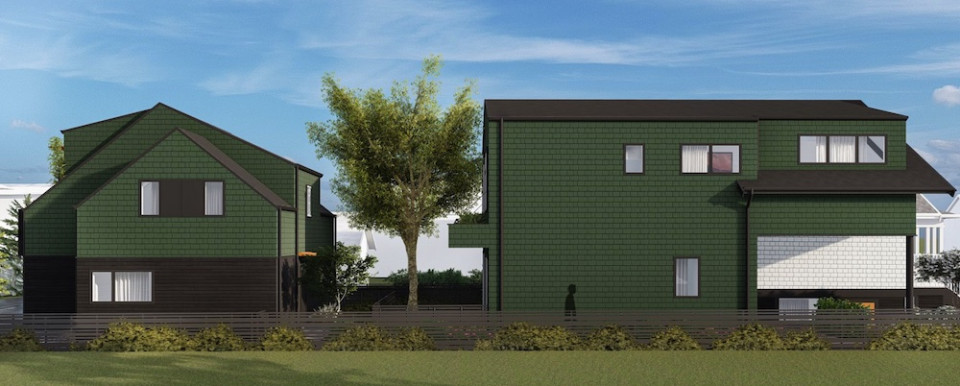
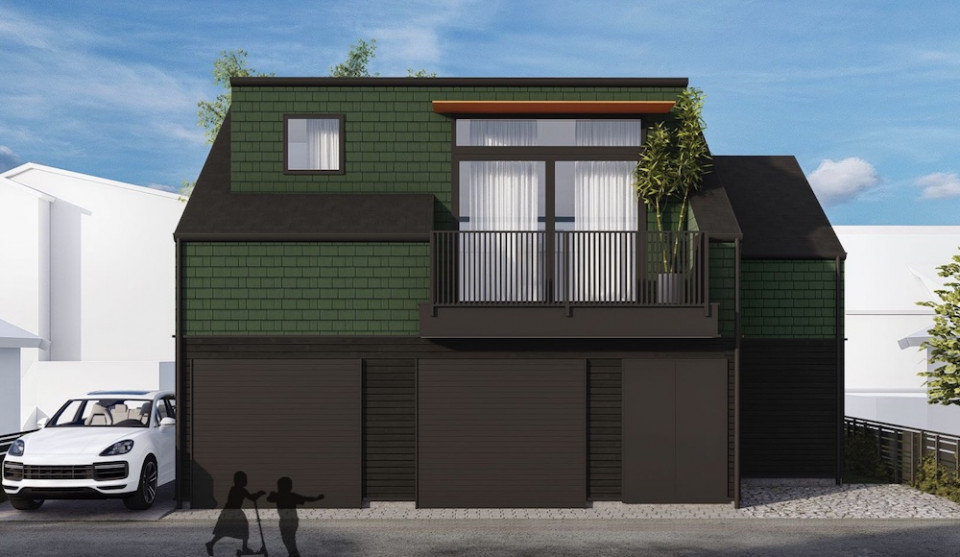
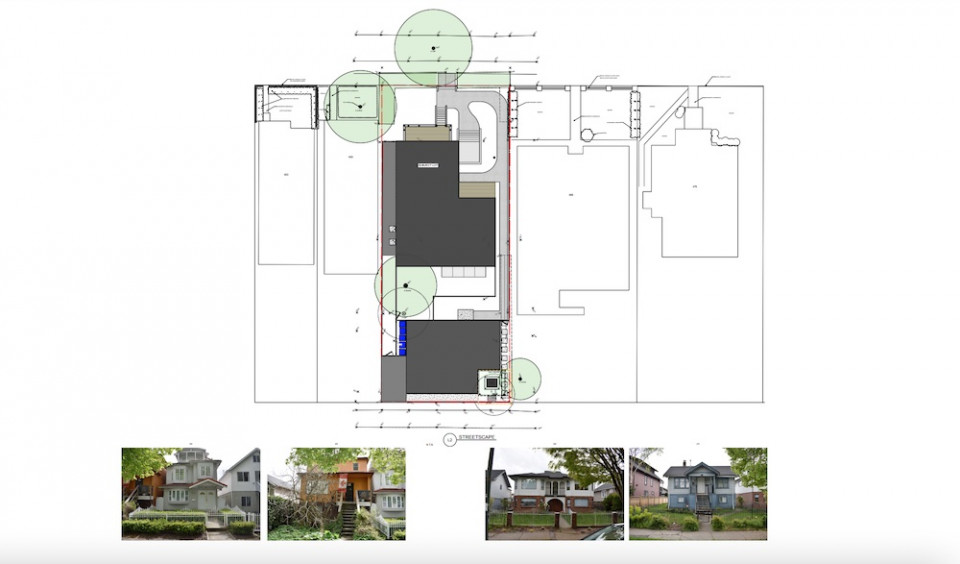

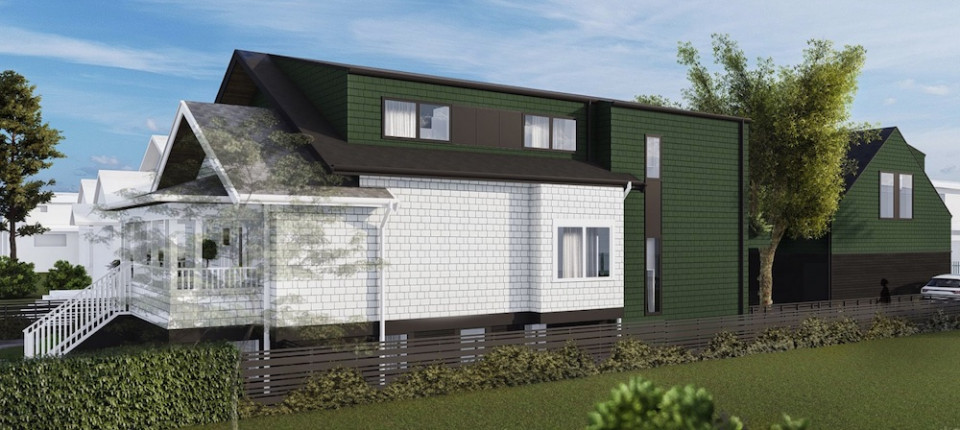
The designers say they are focusing on respecting the key elements of the original building character, while achieving a more contemporary character for the infill addition. Exterior finishes will include shingle siding and hardi-plank.
- Cardero Grocery gets new lease on life with infill plan
- Infill to add 11 new homes behind Burnaby St. apartment tower
The site is zoned RS-1, which allows for infill projects in conjunction with the retention of heritage homes.


