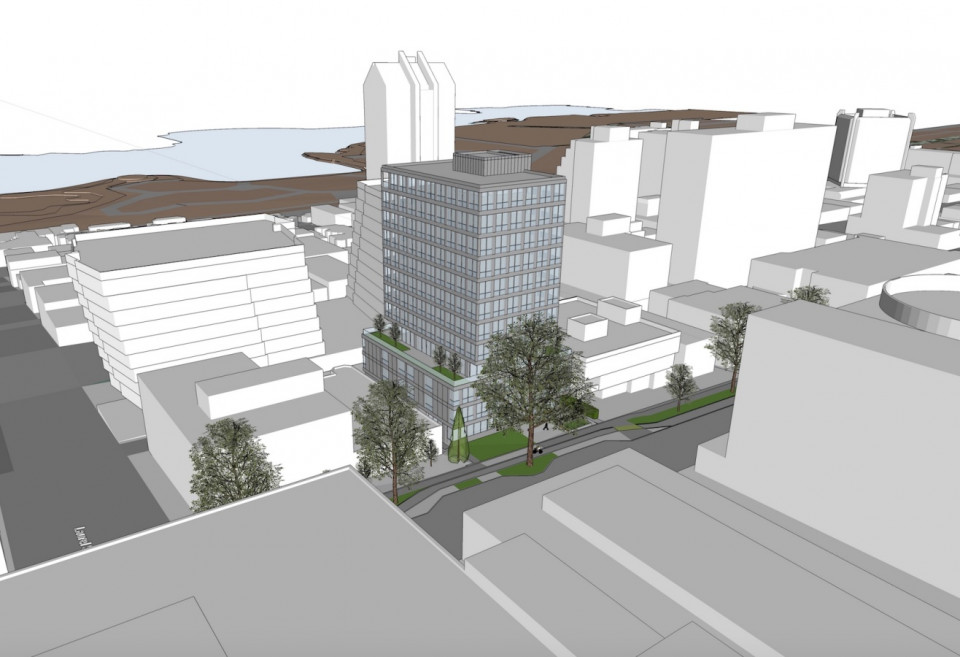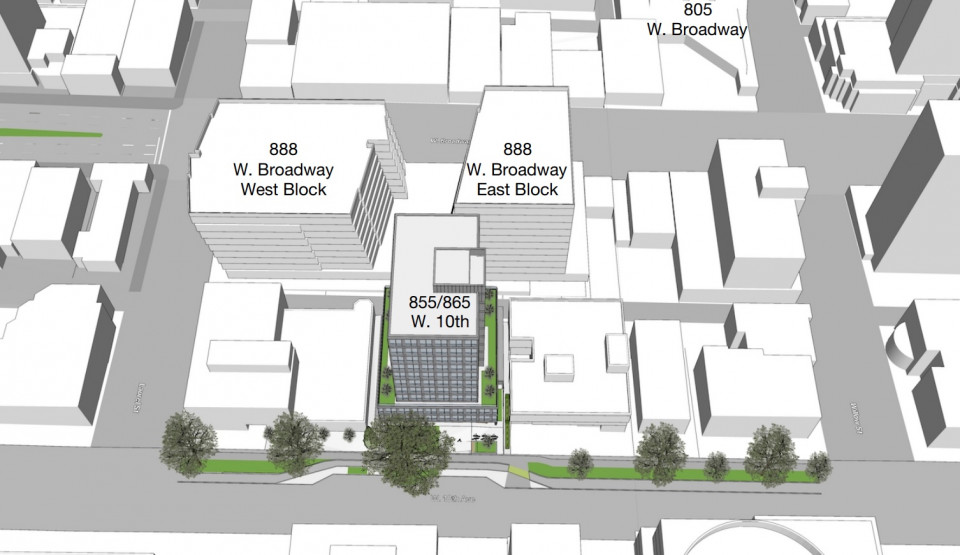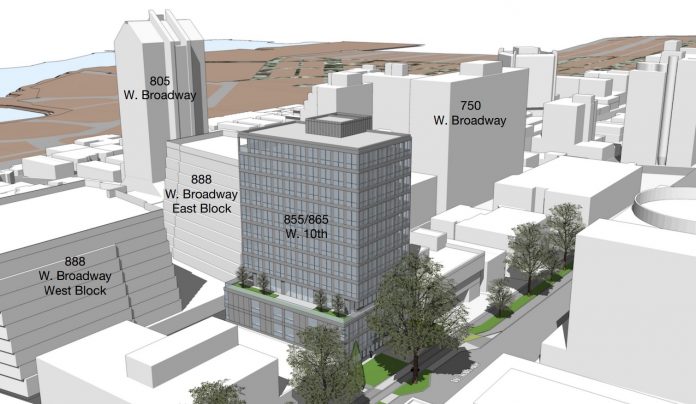A 12-storey office building is planned for West 10th Avenue in Vancouver, across from VGH.
W.T. Leung Architects designed the new building, which will measure 76,580 sq. ft., including three ground-floor retail units. There will be 82 underground parking stalls, and 60 bicycle parking spaces.
The new building will replace two, three-storey medical office buildings. Tenants of the new building will have access to a rooftop amenity area on the 12th floor.
The architect designed the new building with the nearby helipad at VGH in mind, ensuring a safe flight path for departing helicopter pilots. The development site is part of the Broadway Corridor and will be subject to the forthcoming Broadway Plan, which has been delayed several times, but is expected to be delivered later this year.
Renderings: VGH office tower








