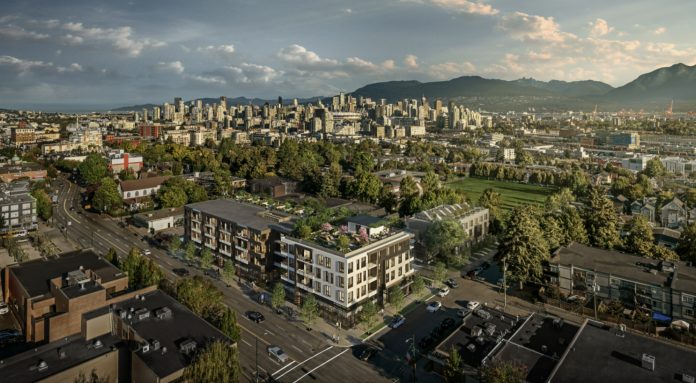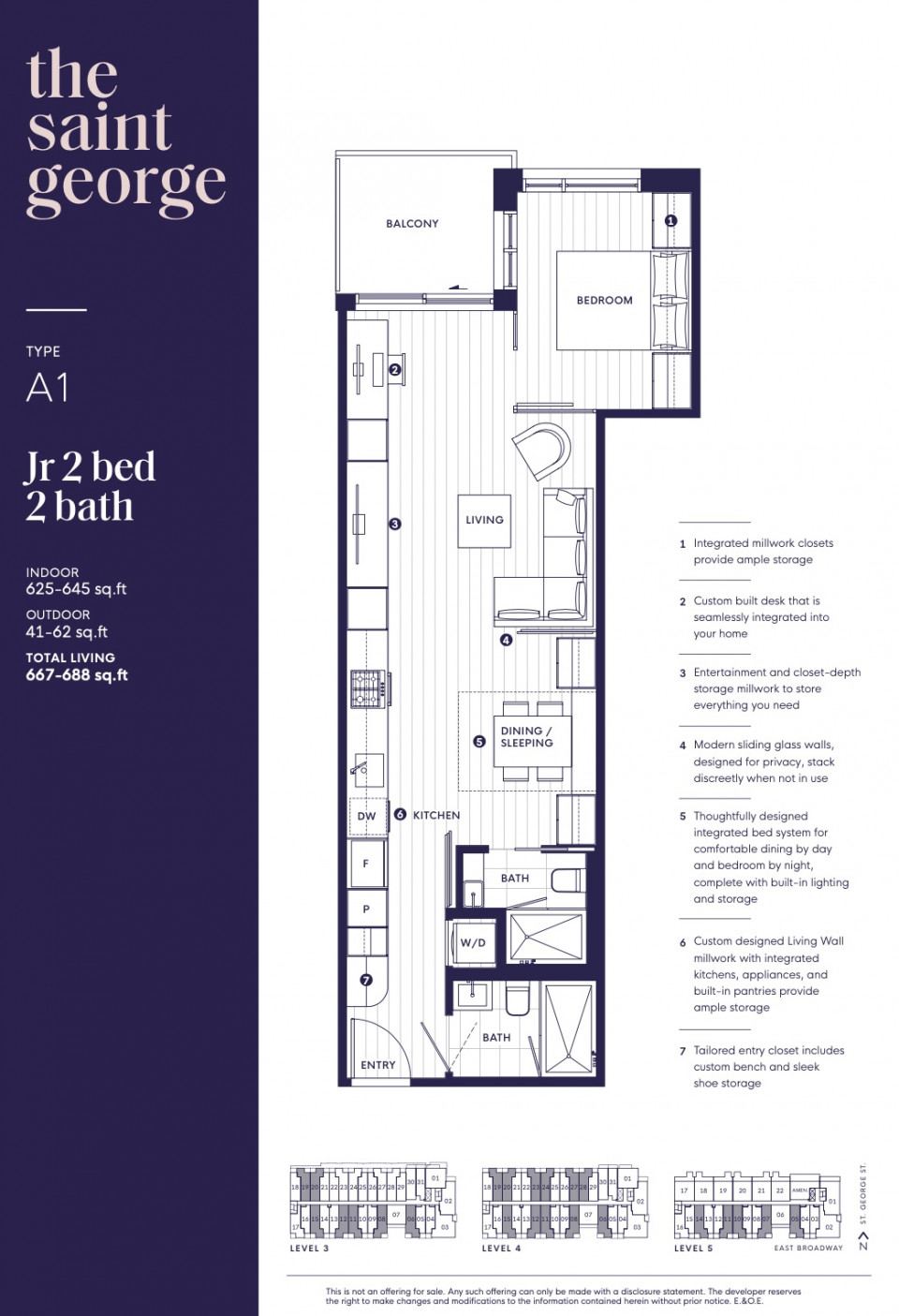Located in the heart of Mount Pleasant at St George Street and E Broadway, The Saint George boasts a prime location close the Main and Broadway SkyTrain station which is already underway with construction. Not only is the project located in a transit hub, with bus stops and bike share stands on the same block, but you are in a 3-block walking radius of local cafes, grocery shops, and green spaces. The project is comprised of 91 one, two and three bedroom homes and concrete townhomes. Its connection to greenspace, transit and the best that Mount Pleasant has to offer, makes it an ideal spot for those who value convenience and a vibrant lifestyle.
The lobby doubles as a space to mingle and a co-working space, while a rooftop indoor-outdoor terrace makes for a great location to entertain or relax year-round.
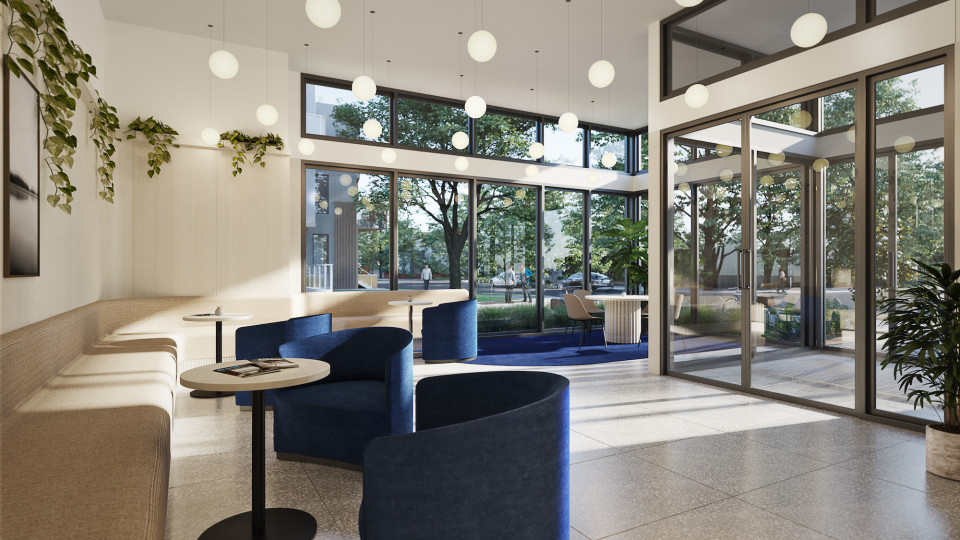
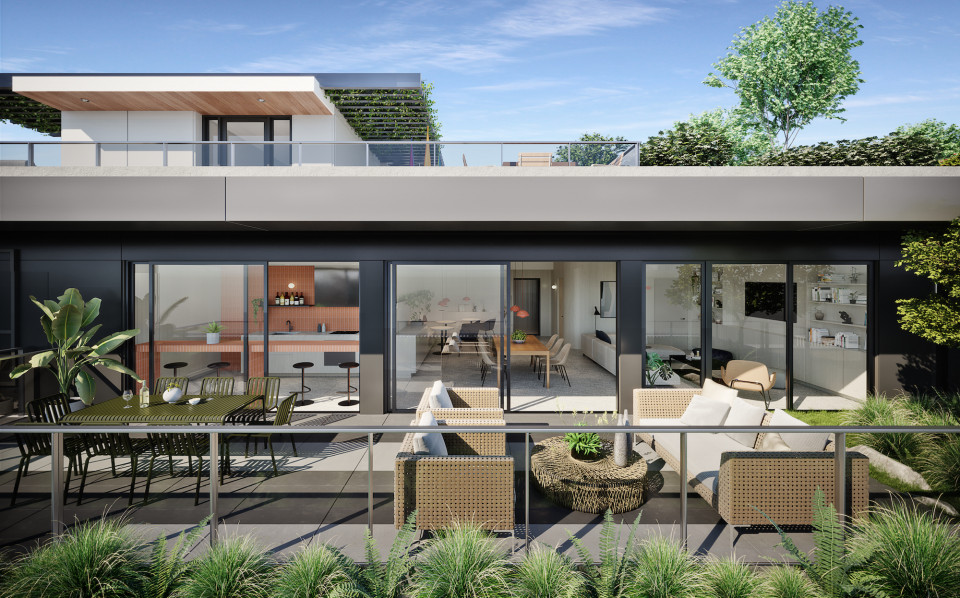
Aside from the amenities and a highly walkable neighbourhood, the most popular floor plan at The Saint George is by far the Junior 2 bedroom + 2 full bathroom A1 floor plan. The design includes an integrated bed system that easily takes you from dining by day to bedroom by night.
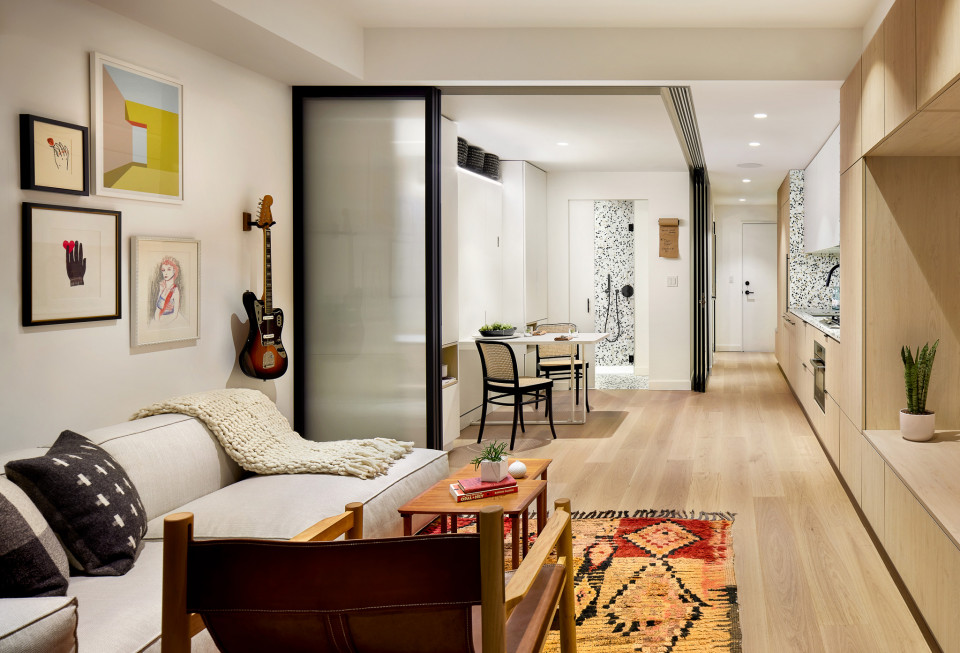
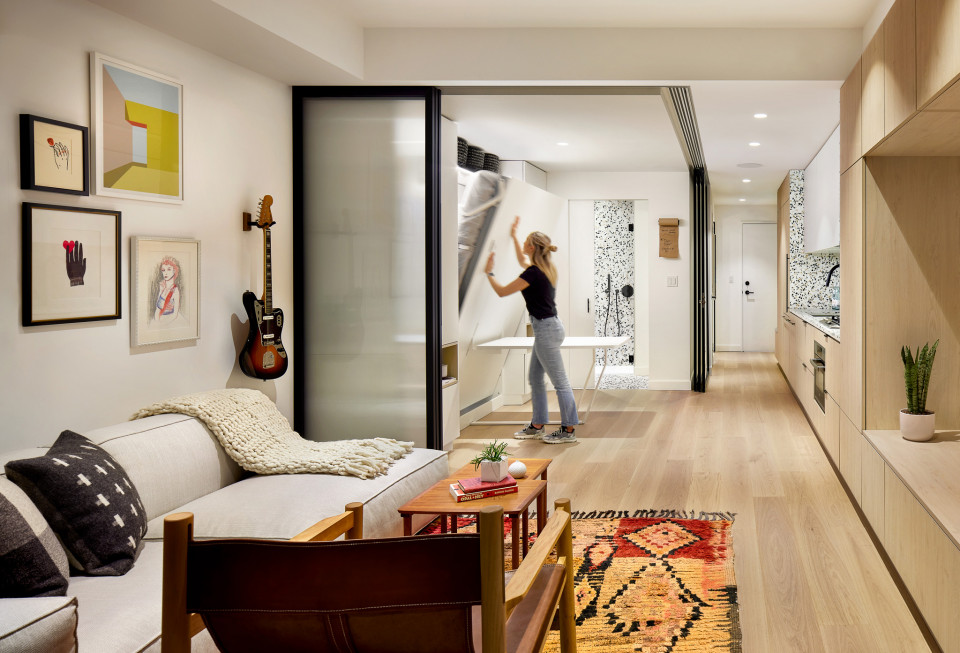
The custom Living Wall in every home cleverly incorporates an entry closet with a built-in bench, kitchen appliances and cabinets, storage, workplace and entertainment area with modern custom millwork. These homes have been designed to maximize every square inch of livable space while still feeling bright, open and beautiful.
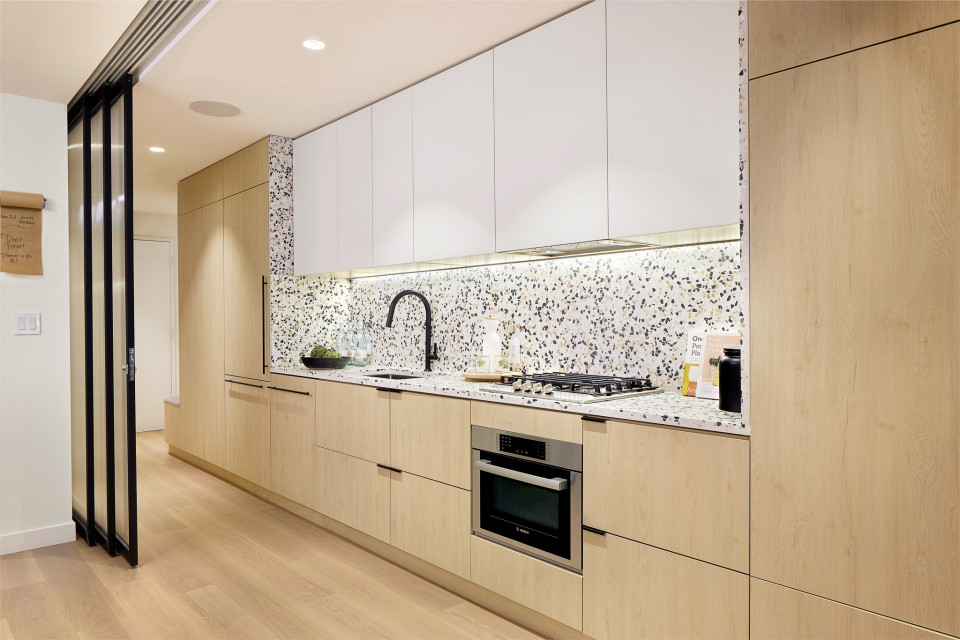
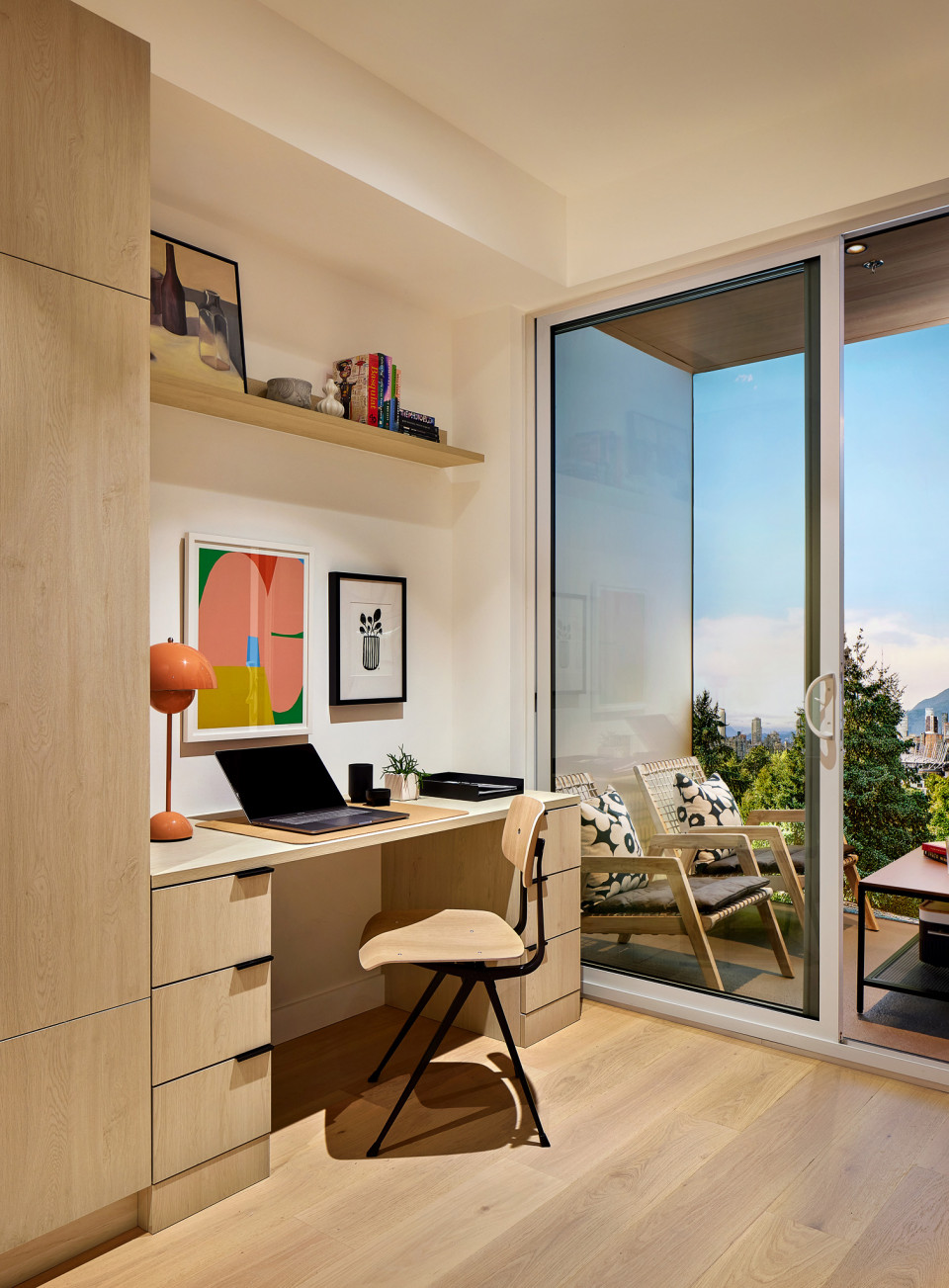
These homes come in 3 different colour schemes. The Cloud colour scheme, as featured in the photos below and in the presentation centre show suite, would be our top choice.
You can experience the A1 floorplan layout in person at the full-size display at the presentation centre. Hurry – only 3 homes of this coveted plan remain – starting at $659,900. Register to book your private appointment today at theSaintGeorge.ca


