A Passive House-certified, affordable housing demonstration project developed in collaboration with UBC researchers has filed for a rezoning application. Vienna House will be a seven-storey social housing building with 123 affordable rental units in east Vancouver located next to the SkyTrain guideway.
The development site is owned by the City of Vancouver and is currently used as a community garden. The project is being funded by the federal government, as well as BC Housing and the Vancouver Affordable Housing Agency (VAHA), and will be managed by the More Than a Roof Housing Society.
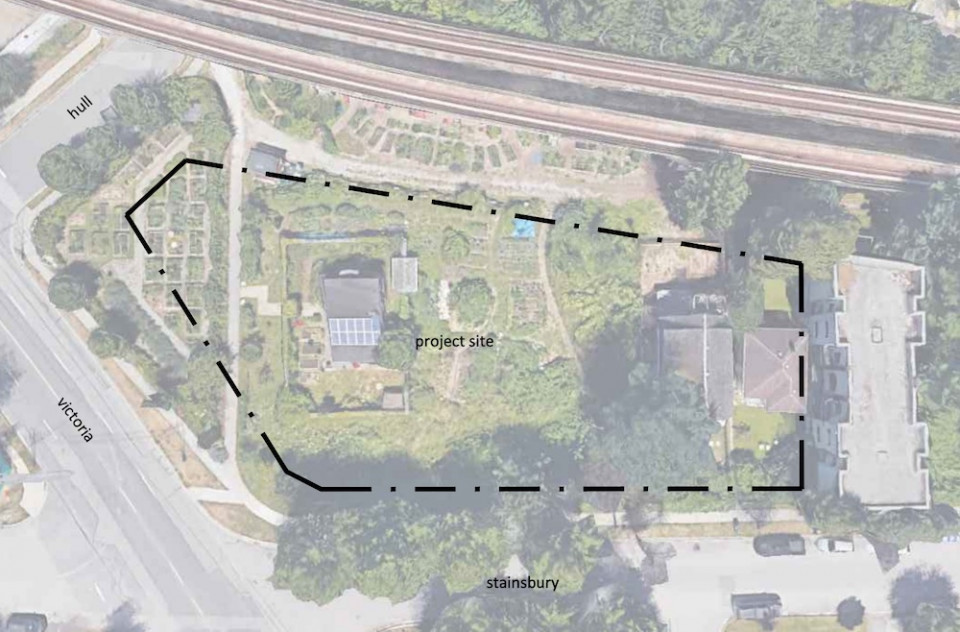
Vienna House will consist of a mix of studio, one, two, three and four-bedroom units with a family unit target (two bedrooms and up) of 47 per cent.
Renderings: Vienna House social housing building
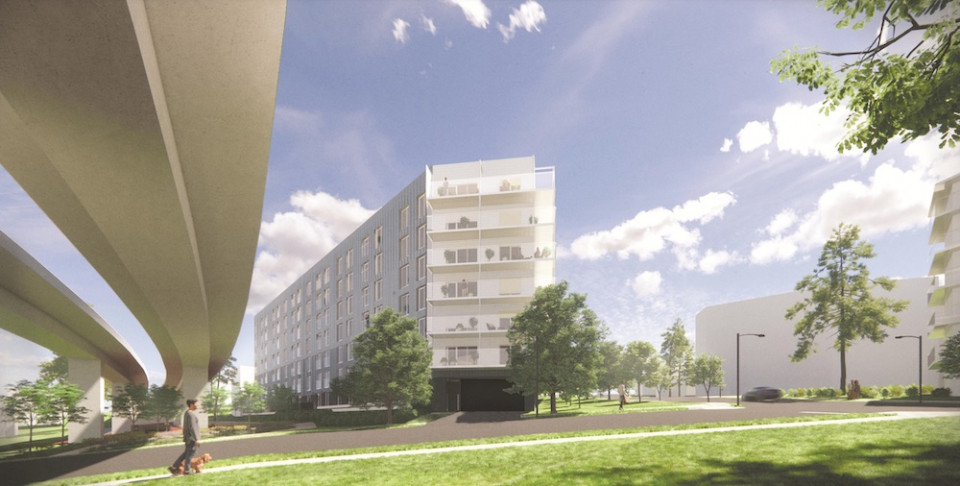
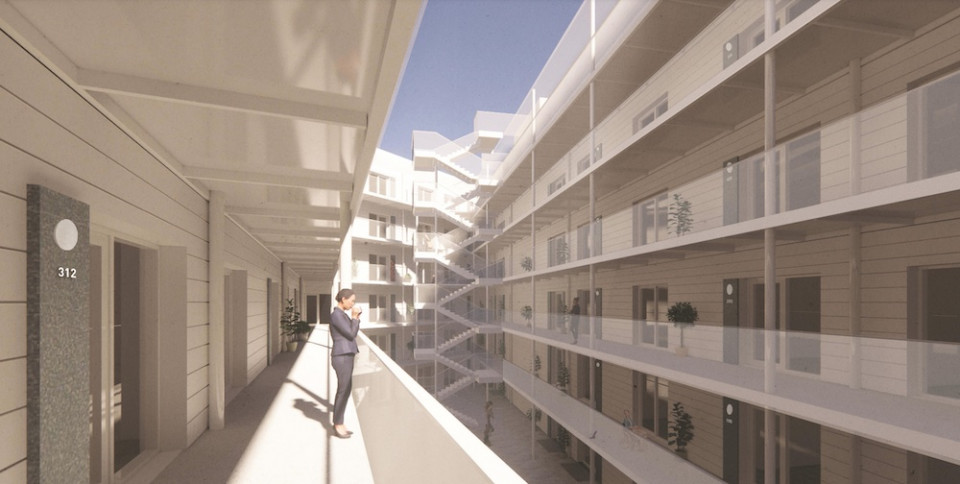
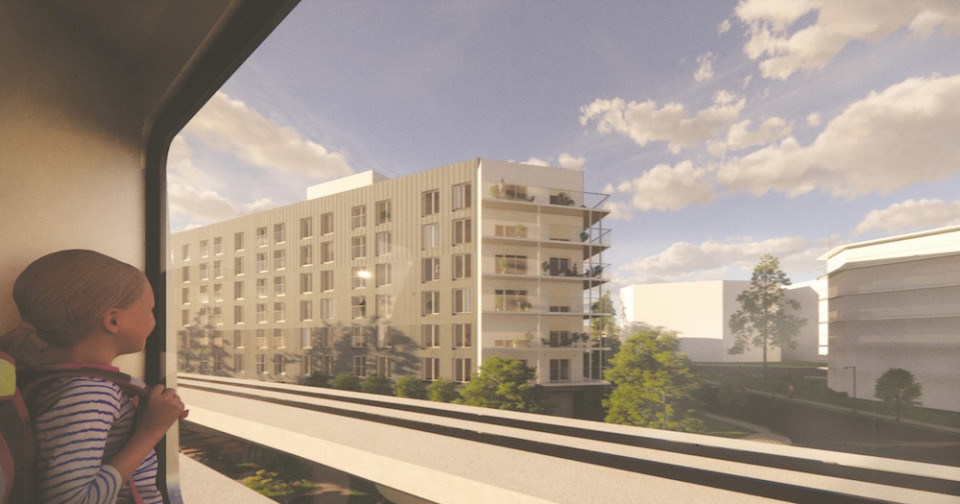
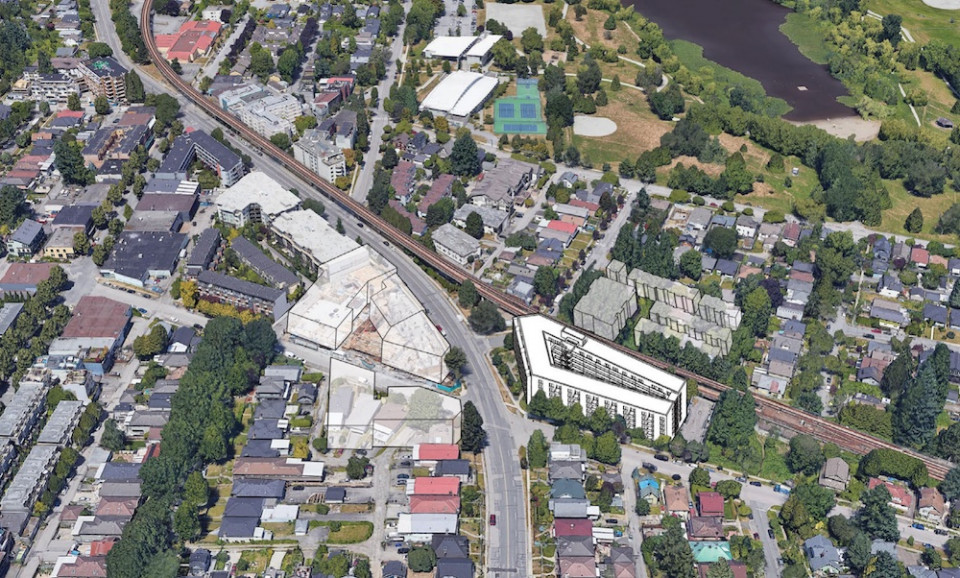
The architects, PUBLIC: Architecture + Communication, and the development team have been working with UBC sustainability researchers to incorporate lessons learned from the university’s Brock Commons Tallwood House project, an 18-storey student residence building constructed with prefabricated façade panels and CLT floor slabs.
Vienna House will be constructed in a similar fashion, maximizing the use of off-site fabrication of wood material to increase the efficiency of construction and minimize construction waste.
The application is being considered under the Kensington-Cedar Cottage Community Vision and the City of Vancouver Affordable Housing Policies.
Video: Project launch video from BC Housing
“In partnership with the Vancouver Affordable Housing Agency and More Than a Roof Housing Society, BC Housing is proposing to build Vienna House, an innovative new affordable housing development. The proposed East Vancouver housing community aims to advance innovative solutions to affordability, climate change, and social equity.”
BC Housing YouTube channel




