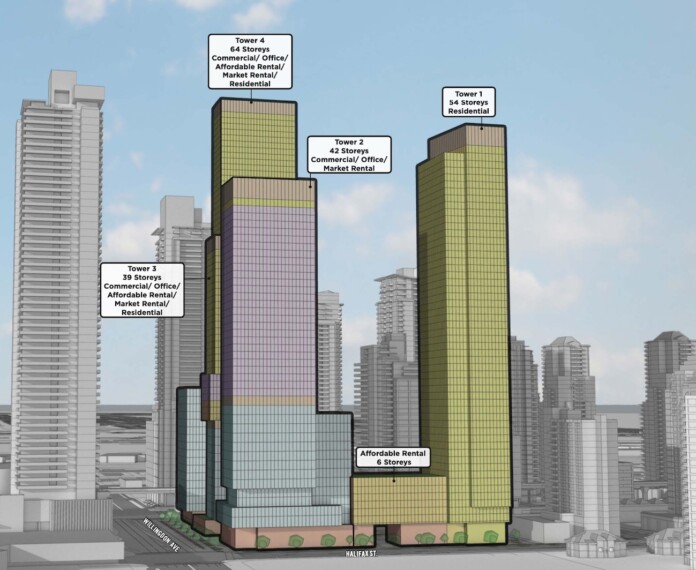Bosa Development is working with the City of Burnaby on plans for a large, mixed-use, multi-tower project at the northwest corner of Lougheed and Willingdon, across from Brentwood Town Centre.
The future development, known as ‘Brentwood West’, consists of seven individual parcels over 3.27 acres. Bosa Development owns three of them, at 4430, 4488 Halifax Street, and 1801 Willingdon Avenue, with the remaining parcels held by three different owners. The parcels are currently occupied by low-rise office buildings, retail buildings and a Petro Canada gas station.
Preliminary plans call for a four-phase development with up to 1,400 homes (a mix of condos plus market and non-market rental), and up to 600,000 sq. ft. of commercial space, most of it being office space. Architects are Chris Dikeakos Architects Inc.
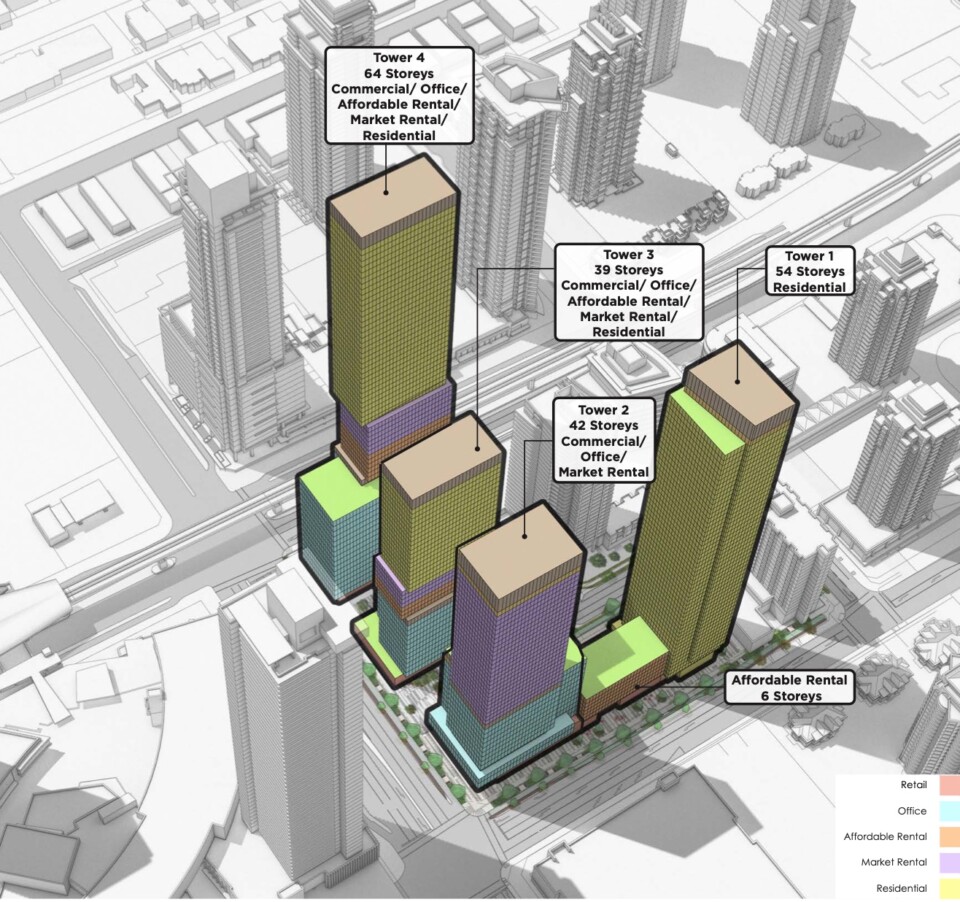
Phase 1: Bosa Brentwood West market strata tower – 54 storeys
The Phase 1 concept includes a single 54-storey condominium tower, over a commercial retail and townhouse base, with an adjoining six-storey non-market rental podium. Small scale commercial retail units are envisioned along the Halifax Street frontage.
- Market strata residential: 405 units
- Inclusionary affordable rental: 68 units
- Total: 473 units
Phase 2: ‘Signature’ market rental tower – 42 storeys
The Phase 2 concept calls for a 42-storey, signature mixed-use high-rise tower, with market rental uses over an office podium and commercial retail base. The defining feature of Phase 2 is the closure of a portion of Buchanan Street and the creation of a pedestrianized public square.
- 234 market rental units
- Total: 234 units
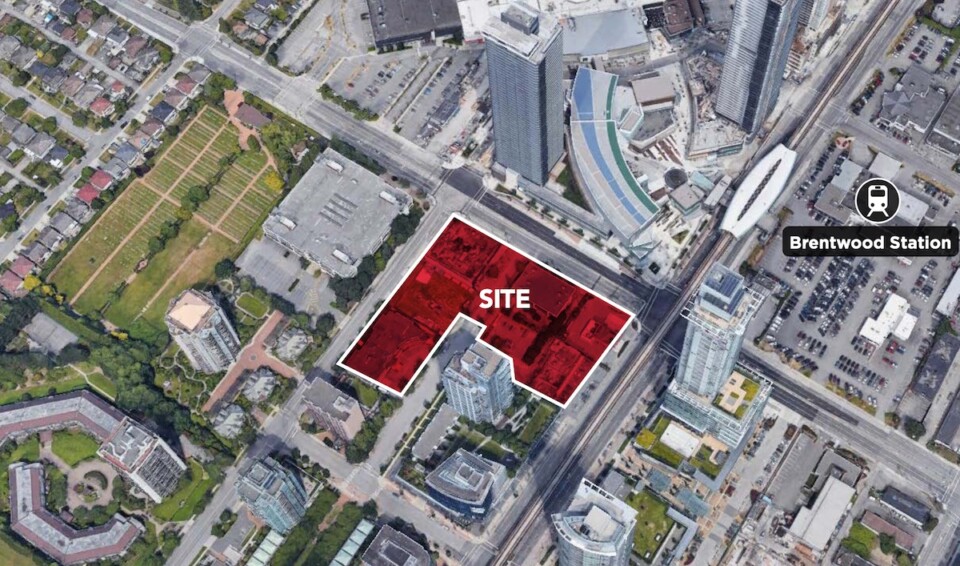
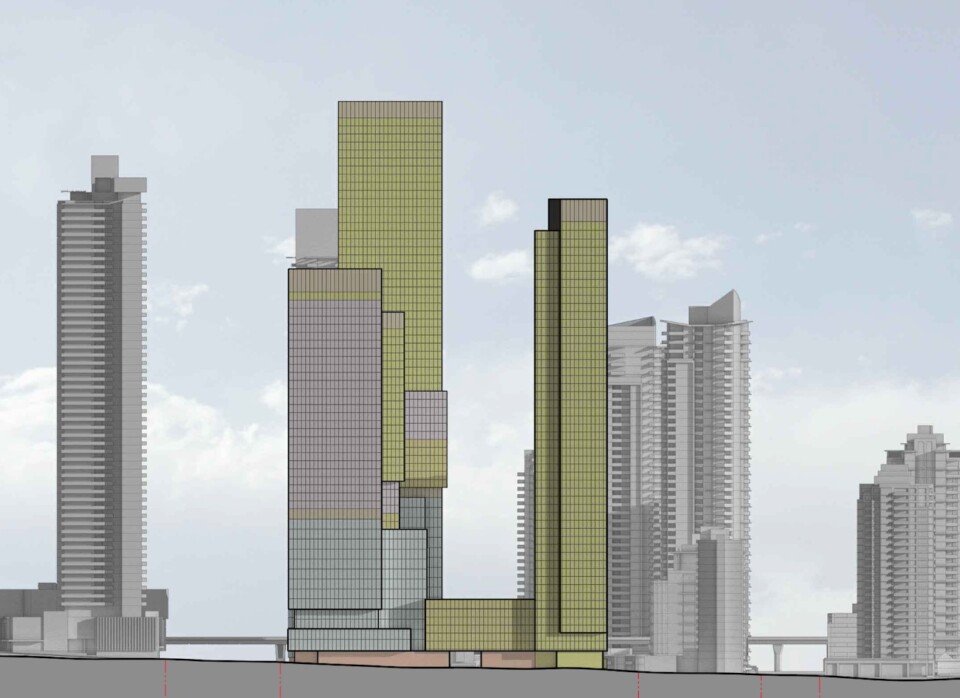
Phase 3: ‘Signature’ market strata, rental and non-market tower with office podium – 64 storeys
Plans for Phase 3 include a 64-storey, signature mixed-use high-rise tower, with market strata, rental and non-market rental residential uses, over an office podium and commercial retail base. This would be a landmark tower at the northwest corner of Lougheed Highway and Willingdon Avenue, the preeminent intersection within Brentwood Town Centre.
- 340 market strata residential units
- 56 inclusionary affordable rental units
- 32 rental market units
- 32 rental “CMHC market median” units
- Total: 460 units
Phase 4: Bosa Brentwood West signature, mixed-use tower – 39 storeys
Conceptual plans call for a single mixed-use, high-rise tower, with market strata, rental and non-market rental residential uses over an office podium and commercial retail base. This will be the tallest tower at 64 storeys and will be located at the corner of Lougheed and Willingdon. Retail uses would extend around all frontages of the development, providing an active and engaging interface with the abutting public spaces and streets.
- 190 market residential units
- 32 inclusionary affordable rental units
- 19 rental market units
- 19 rental “CMHC market median” units
- Total: 260 units
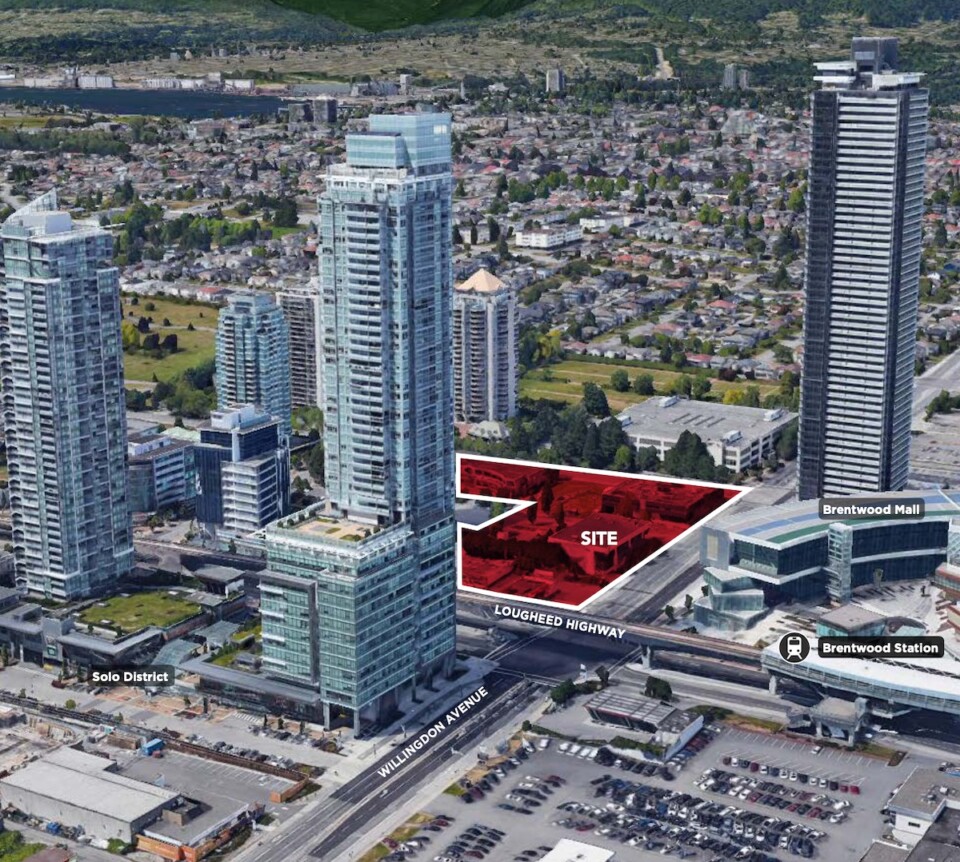
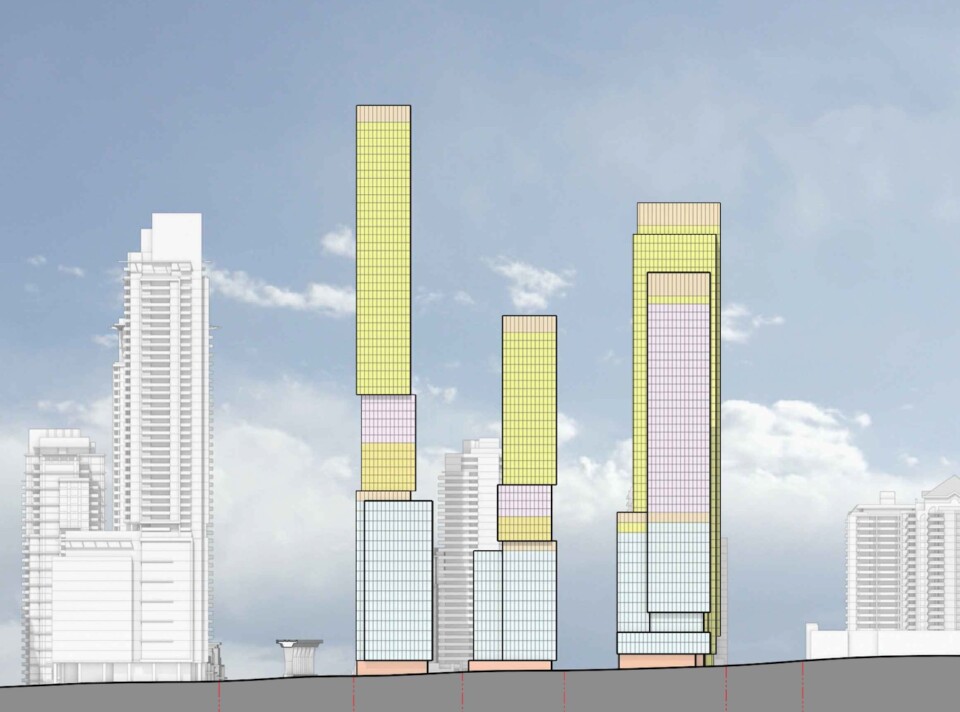
A City of Burnaby committee report states “this area’s redevelopment presents a unique opportunity to create not only a transit-oriented development, but an integrated, vibrant, and walkable mixed-use community in the heart of the Brentwood Town Centre.”
The purpose of the report is to seek Burnaby council’s endorsement of the concepts and visions for the redevelopment, as a basis for the initiation of a community consultation process.
The City of Burnaby is hosting a virtual open house on March 9, which will provide a more in-depth look at the Master Plan proposals.
Review the Master Plan and register for a virtual open house session: Burnaby.ca/YourVoice-BrentwoodWest


