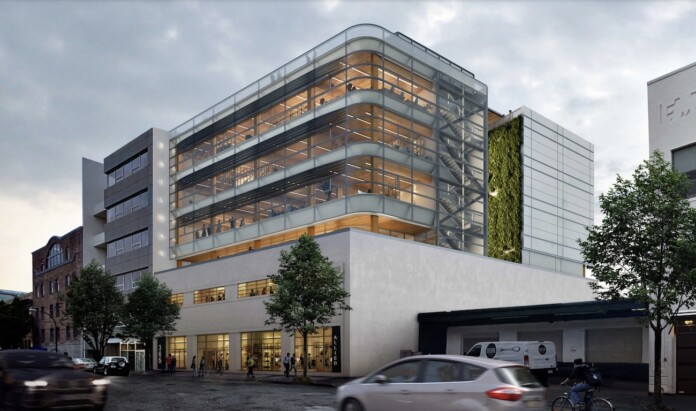ALLIED is planning a mass timber addition to an existing building at 365 Railway Street in the Railtown neighbourhood of Vancouver.
The existing building, built in 1949, was known as the Fleck Brothers Warehouse. It’s a two-storey concrete structure and was originally connected to a rail spur from the adjacent CPR line. The original design was built to support an additional three storeys of concrete construction atop the building for future expansion. This mass timber addition will use this capacity to add four new storeys, designed by Perkins & Will architects.
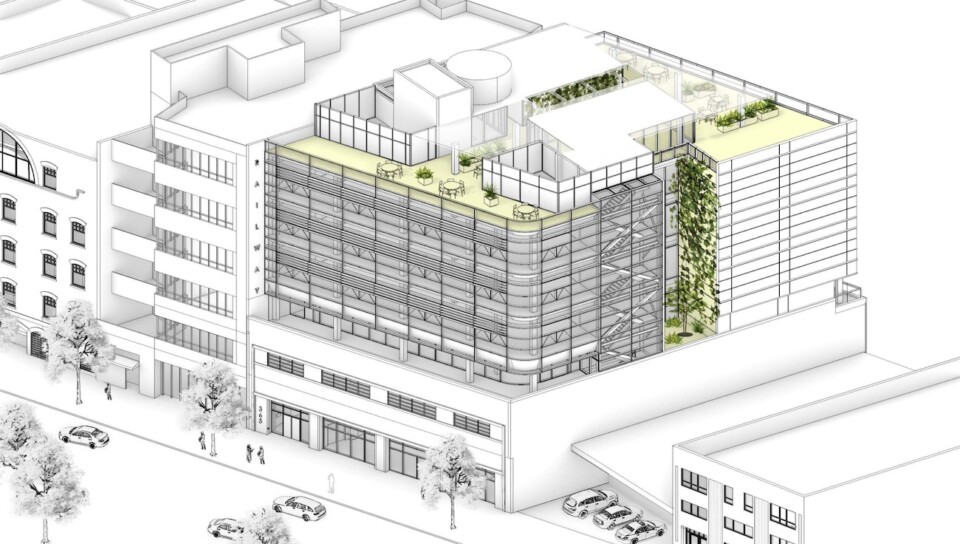
Internally, the existing freight elevator and stair cores will be removed and replaced with a new core for seismic upgrading, and mechanical systems will be upgraded to energy efficient standards. Fossil fuel use will be eliminated from the base operations of the building, and LEED Gold certification will be pursued.
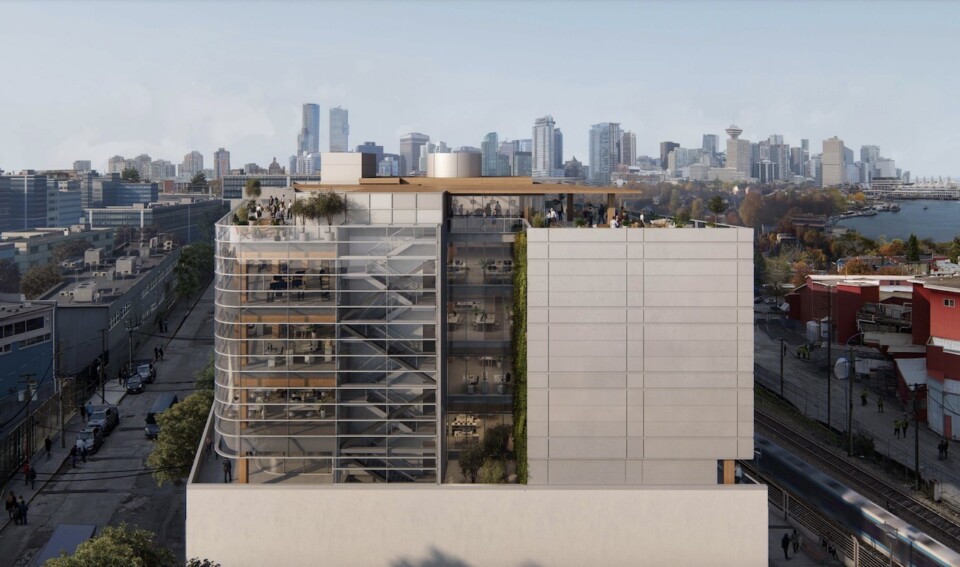
The new rooftop will have a large outdoor space with seating areas and an enclosed amenity room, surrounded by extensive landscaping in planter boxes.
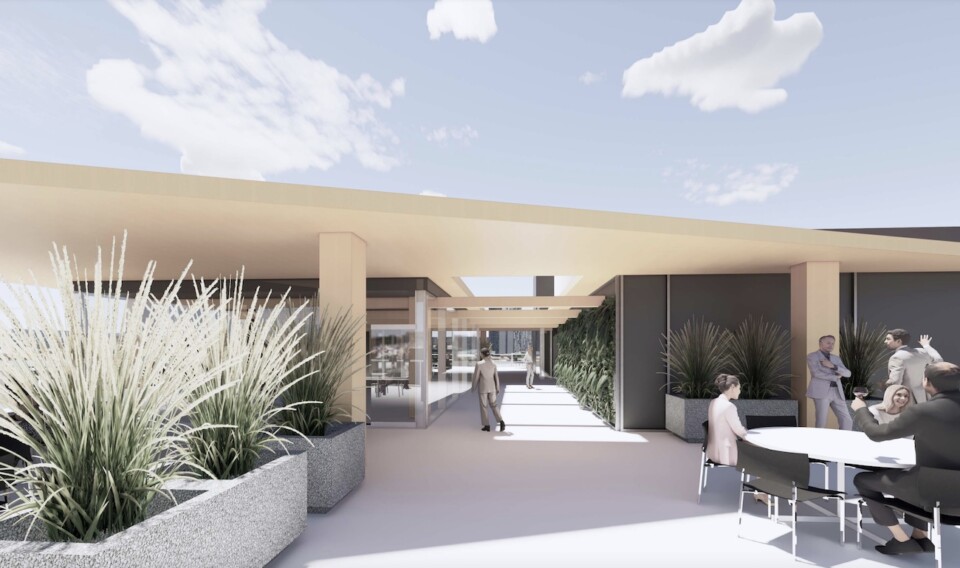
Proposed signage on the building’s exterior takes inspiration from when the building was first constructed. It will consist of simple, extruded block letters in a sans-serif font, and will be illuminated at night.
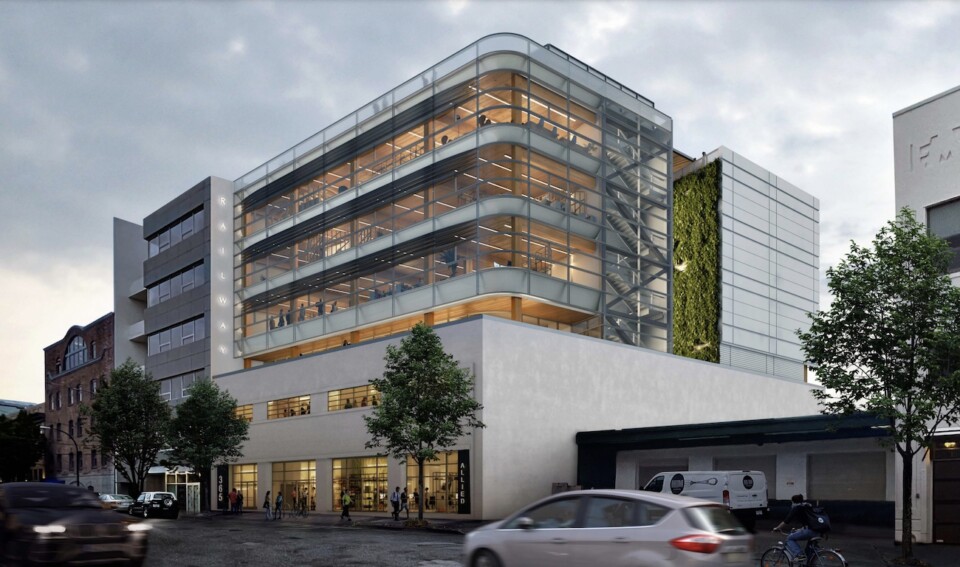
There will be one level of underground parking with approximately 14 stalls. The architect says heritage retention of the building prevents the ability to add additional levels of parkade below the existing structure. In lieu, additional bike parking and improved end of trip facilities will be provided.
Railtown is an increasingly popular neighbourhood for new light industrial and office development, given its proximity to downtown Vancouver and the presence of several high-tech and design-oriented companies already operating in the neighbourhood. In addition to this proposal at 365 Railway, several other developments are proposed or currently under construction in the neighbourhood, including:


