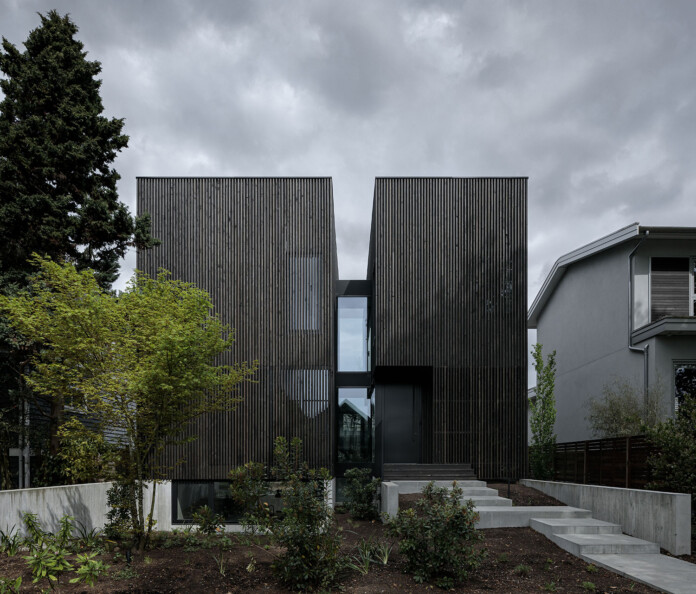Full House is a spectacular, new home located in Vancouver, designed by architects Leckie Studio, in collaboration with interior designers at Gaile Guevara Studio.
The concept for the home is inspired by the urban context of Vancouver, where sky-high real estate prices and a constrained land area have resulted in a sea of highrise condo towers and high-density living.
“As real estate prices rise and the psychological challenges of high-density condo living become increasingly apparent, it is clear that the city’s ubiquitous tower/podium model is an insufficient solution for urban development,” describes the design rationale for Full House.
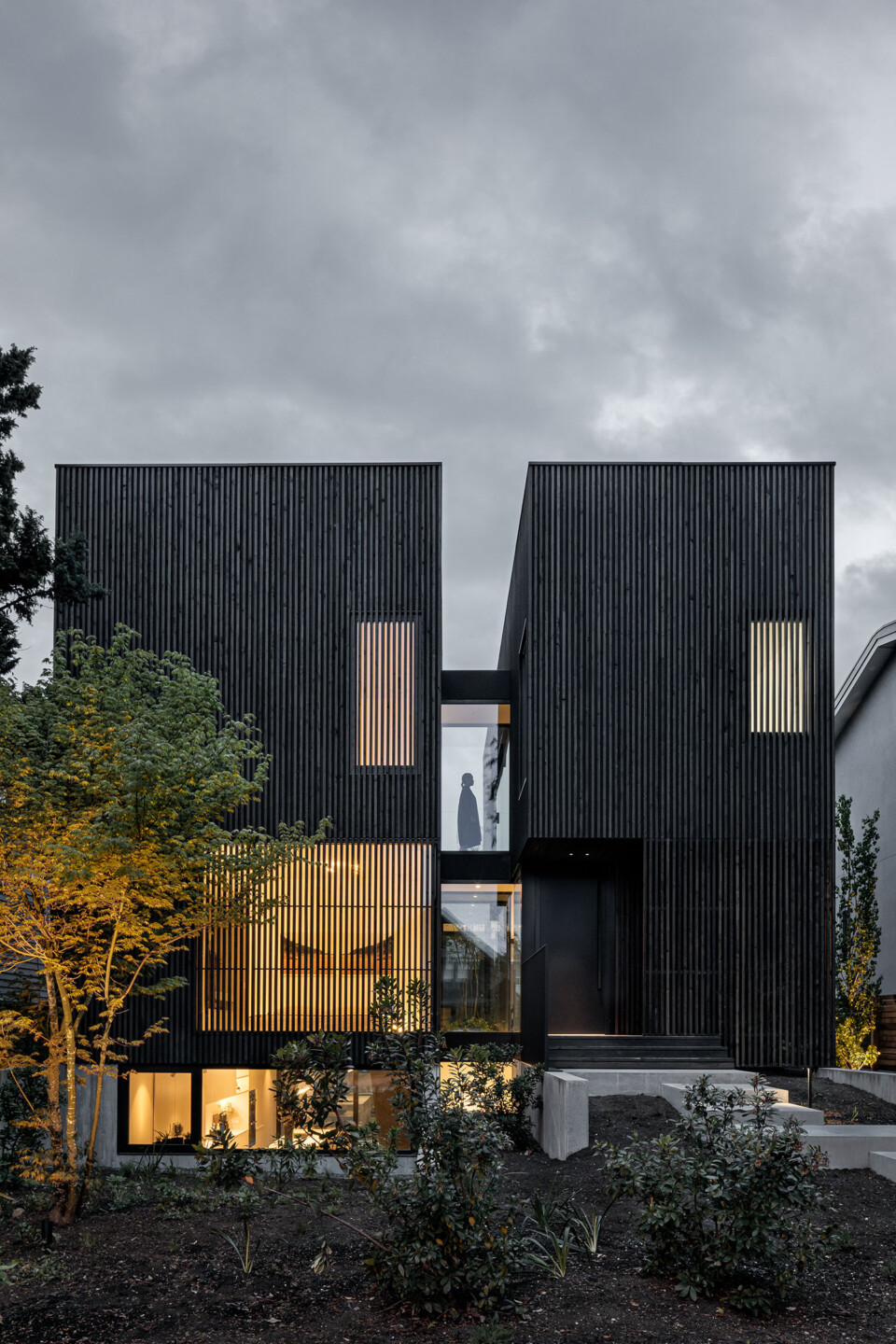
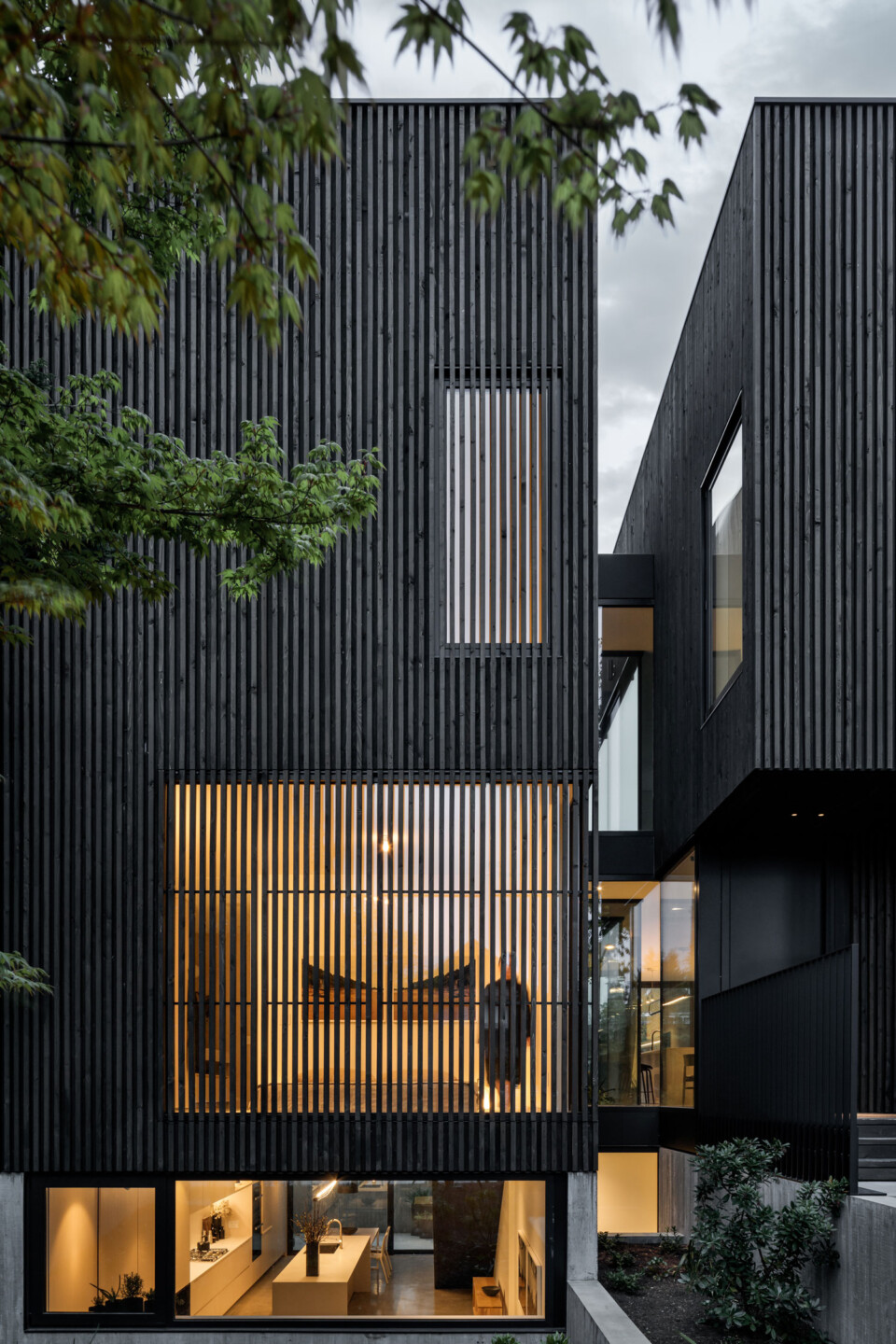
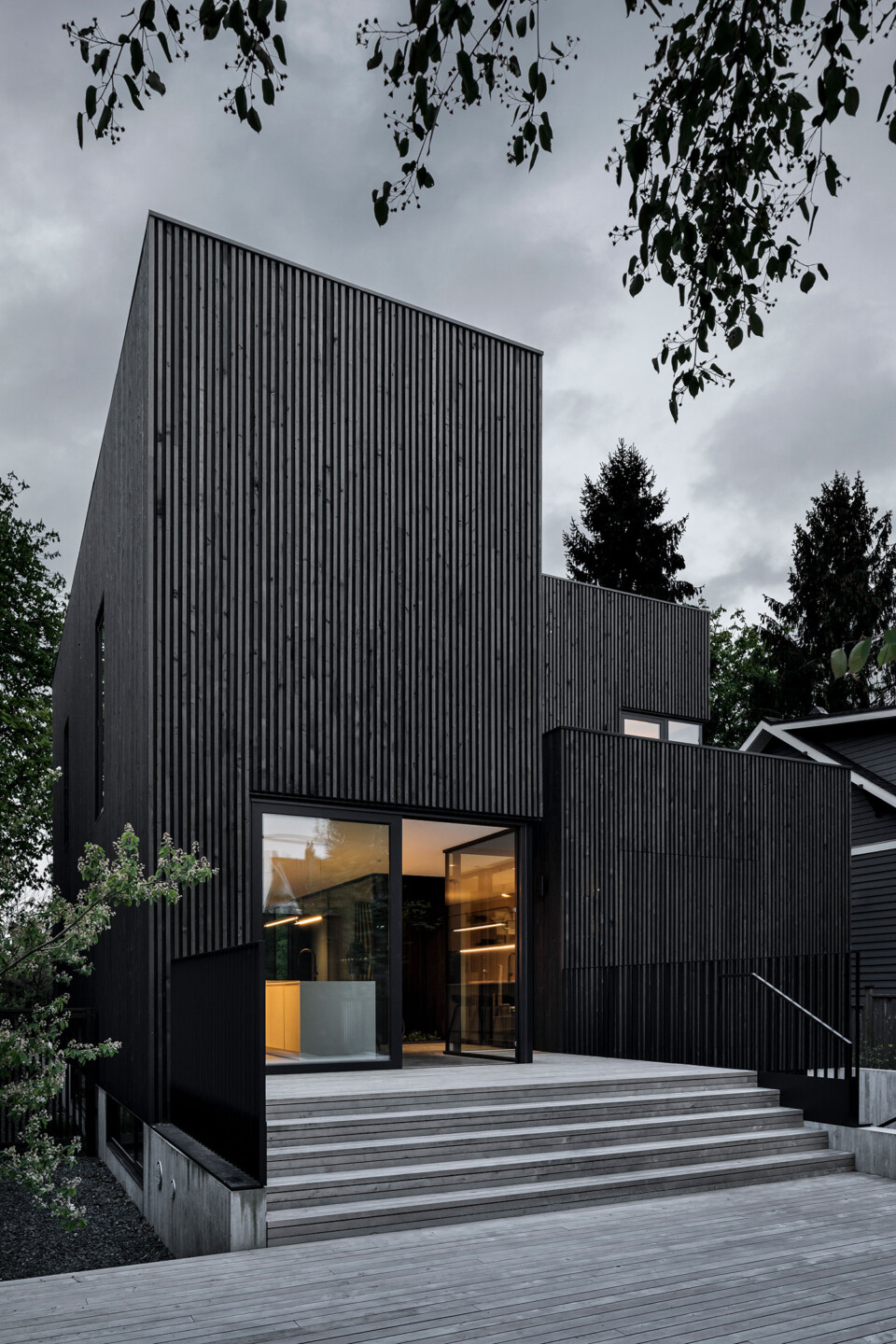
Central to the architectural concept for Full House is a large, main floor pivot door – inspired by Marcel Duchamp’s Door: 11, Rue Larrey (1927) – a pivoting steel-plate partition which can occupy three possible positions.
The home is designed as an alternative to condo living—a multi-generational house that’s adaptable as family structures and lifestyles change. The main home is five bedrooms, and there’s also a one-bedroom laneway house.
Partitions in the main home allow it to transition between a large, five-bedroom home or two discreet dwelling units (comprising either a three-bedroom suite and a two-bedroom suite, or a four-bedroom suite and a one-bedroom suite), serving any number of scenarios, whether it’s elderly parents living with their children and grandchildren, a young couple seeking to lease separate suites, or a co-living environment for a group of friends.
Full House by Leckie Studio interior photos
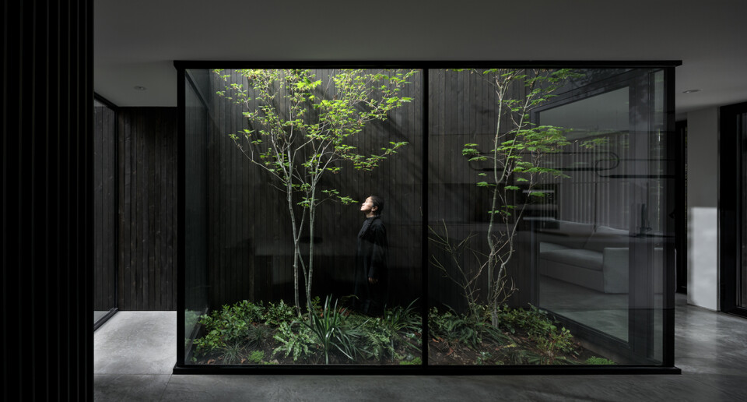
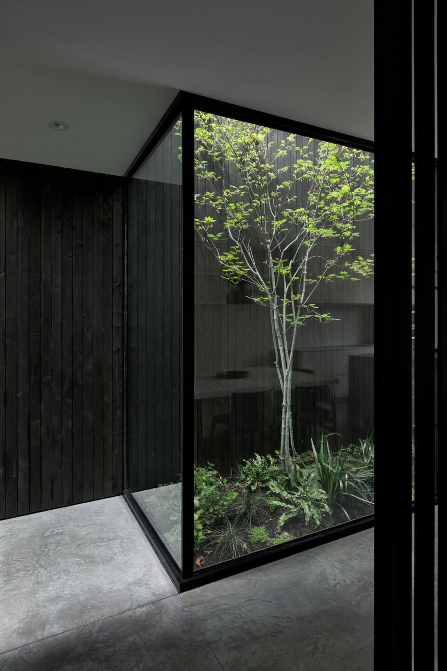
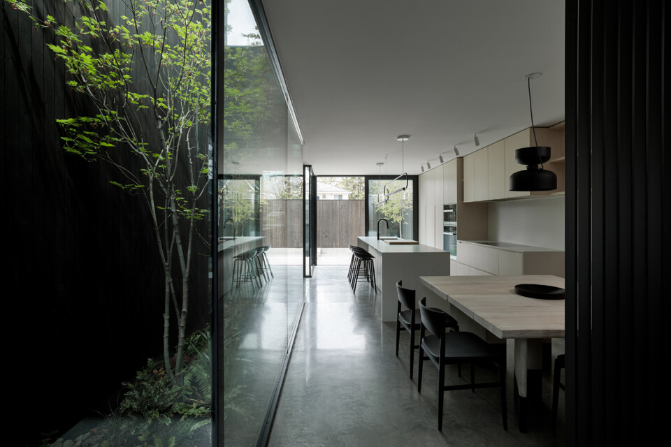
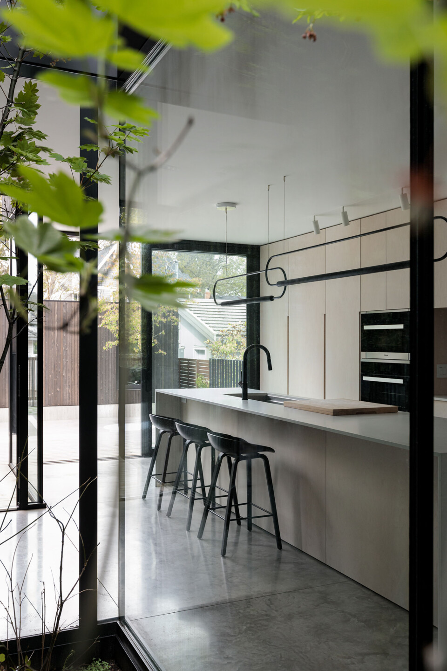
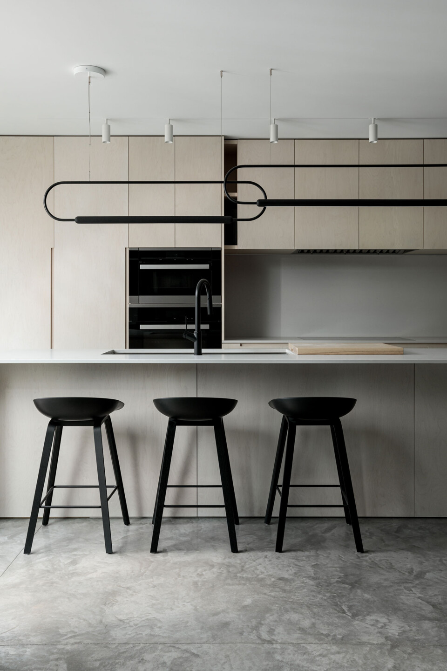
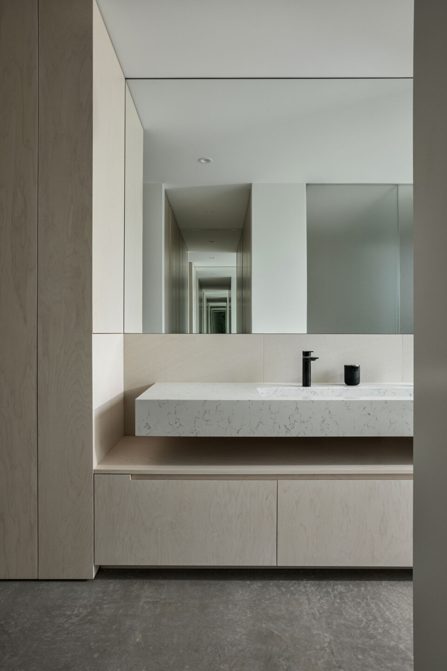
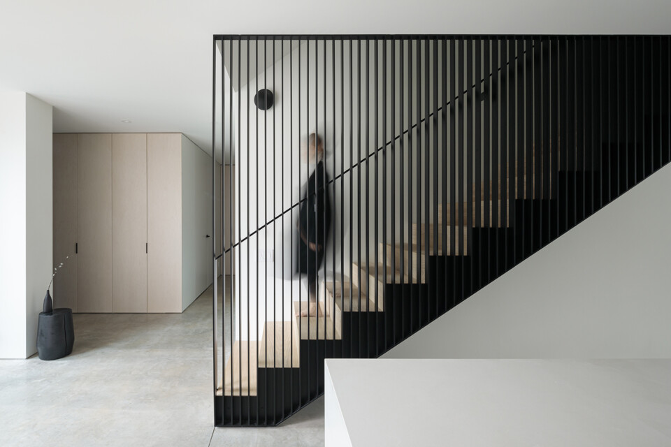
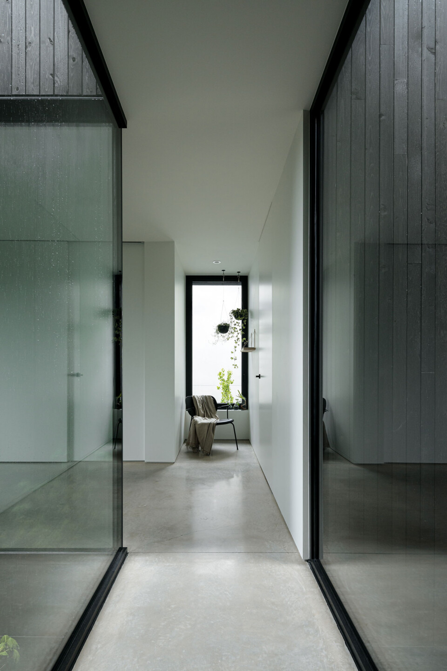
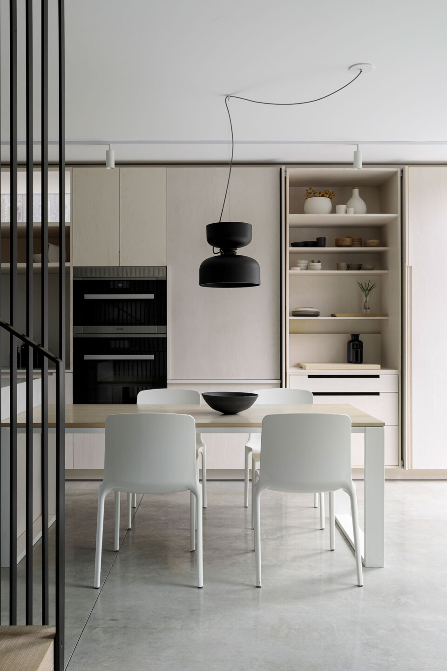
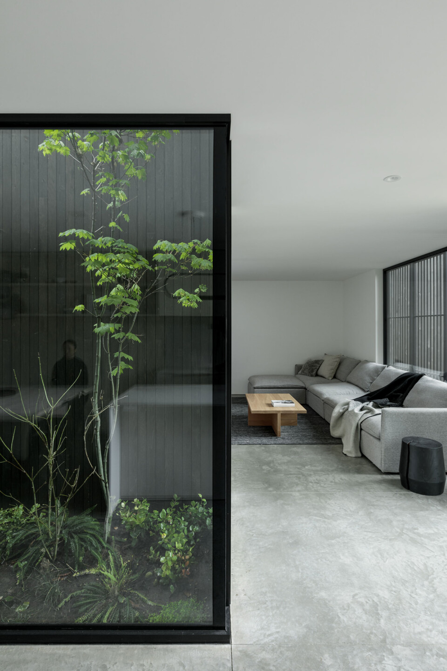
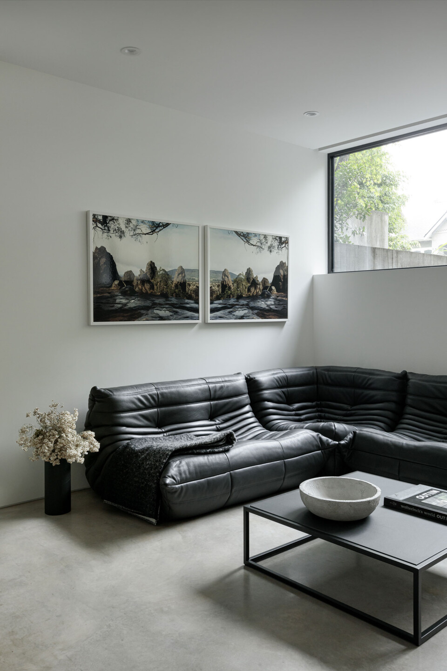
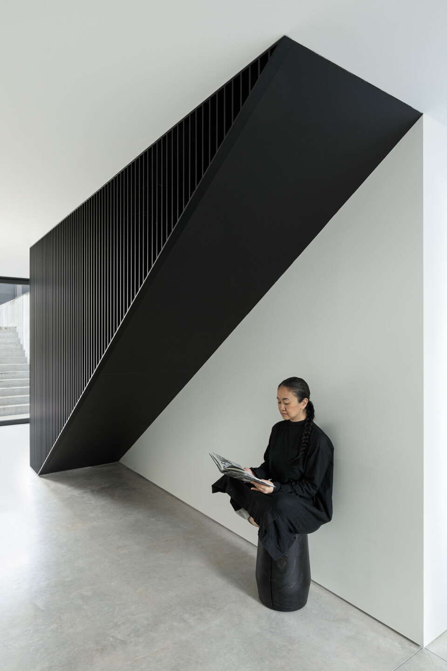
All photos courtesy Ema Peter Photography.


