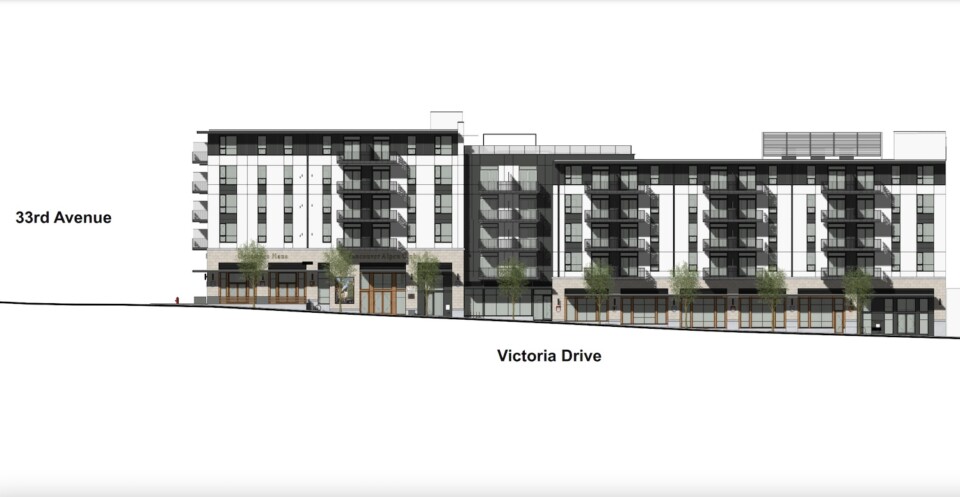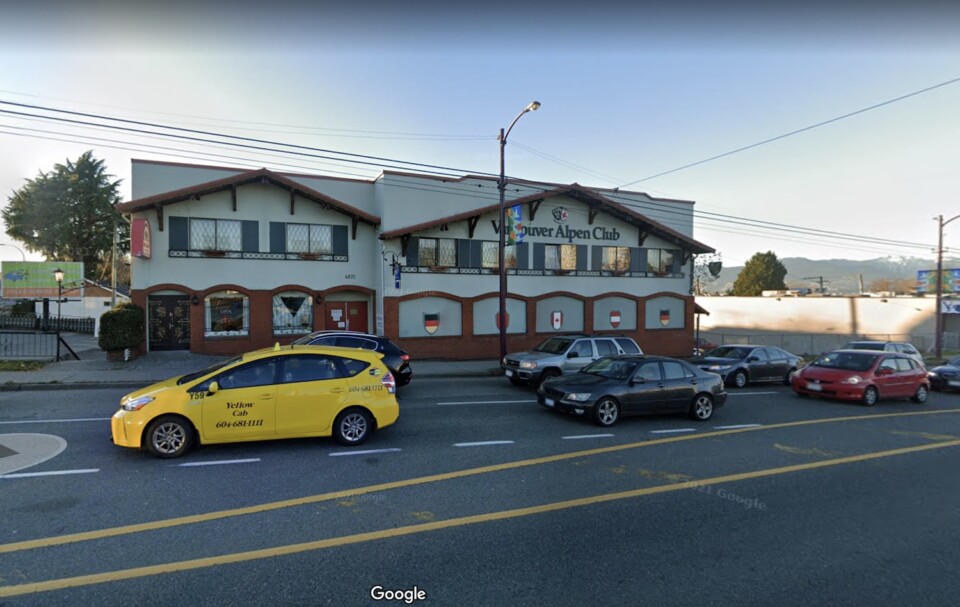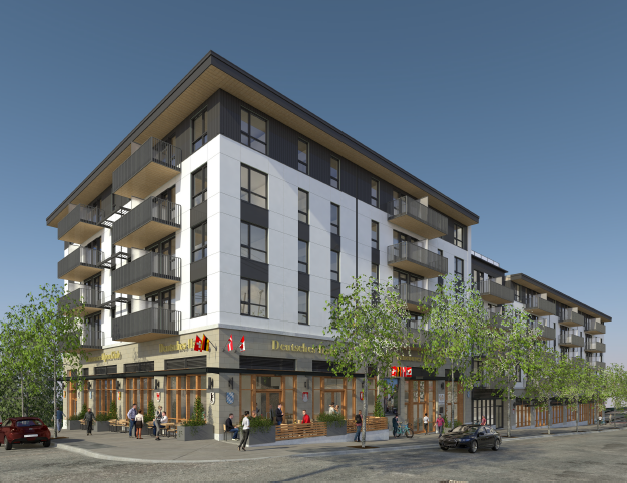Plans to redevelop the Alpen Club on Victoria Drive are moving forward, with a development application filed for a six-storey building on the property.
The German social club is a popular event venue and includes the Deutsches Haus Restaurant.
The design for the new mixed-use building is by NSDA Architects and will be developed in partnership with Townline.

Details in the application are thin, but it appears a new Alpen Club will be located on the ground floor along with a new home for the Deutsches Haus restaurant, and rental apartments above.
The total floor area will be 90,158 square feet and there will be two levels of underground parking.
The Vancouver Alpen Club was established in 1935, with the existing building opening in the 1950s.





