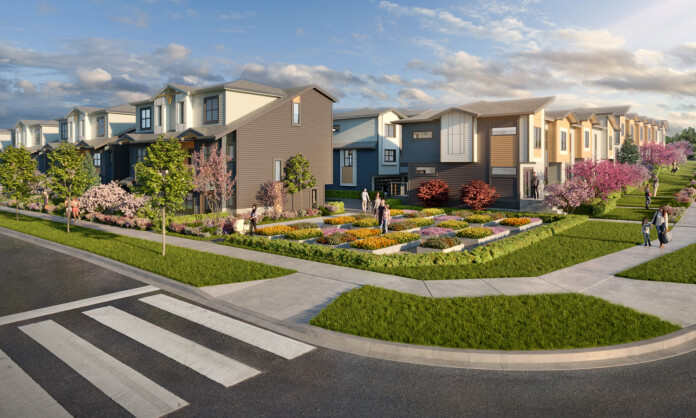Elwynn Green is an upcoming community of 172 three- and four-bedroom townhomes, duplexes and rooftop units in Fleetwood, set on 10 acres with three of them reserved for park space.
Elwynn Green offers more than the average townhome with forced air heating, EV-ready charging capabilities and high-end interiors with lots of extras.
The development will have a distinctly single-family feel, with several stand-alone units available as well, and will be surrounded by family homes, parks, schools and golf courses.
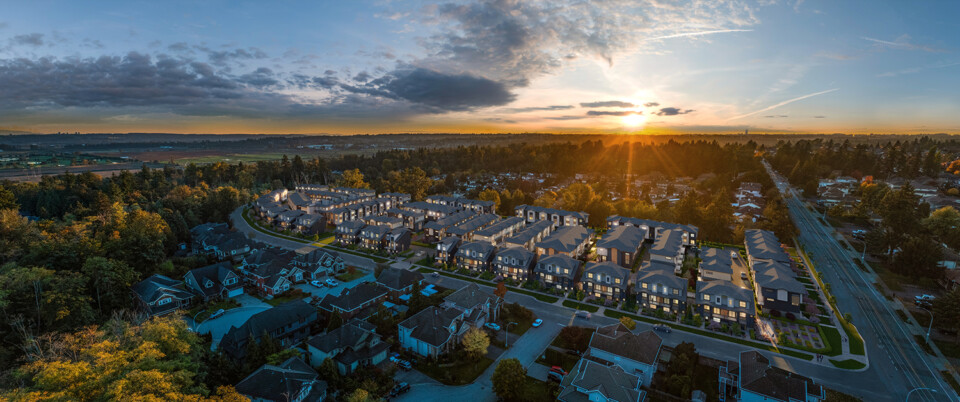
“The location is fantastic, there’s a school and park and the future SkyTrain is within an eight minute walk,” says Manraj Minhas, founder and project leader at Vanguard Real Estate Marketing. Despite the proximity to the future SkyTrain station, the community is set back far enough that there won’t be any noise from the nearby rapid transit line.
The development team has taken steps to ensure the community won’t feel like a concrete jungle. Outdoor amenities will include two playgrounds, a community garden and a 10,000 square foot dedicated walkway between two sections of the development.
The homes will feature a modern interior design. Kitchens will include stainless steel appliances by Fisher Paykel and Samsung, with a gas range. Carefully curated cabinetry includes generous pantries and under-cabinet storage with plentiful space to store kitchen essentials. Pull up a barstool for morning coffee at the expansive kitchen island or share an intimate, late-night glass of wine near the heat of the gas fireplace.
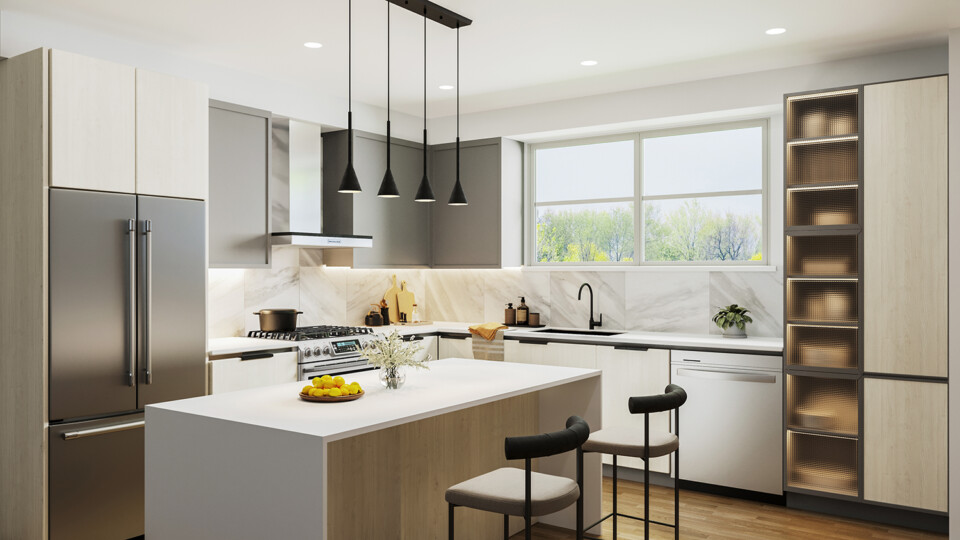
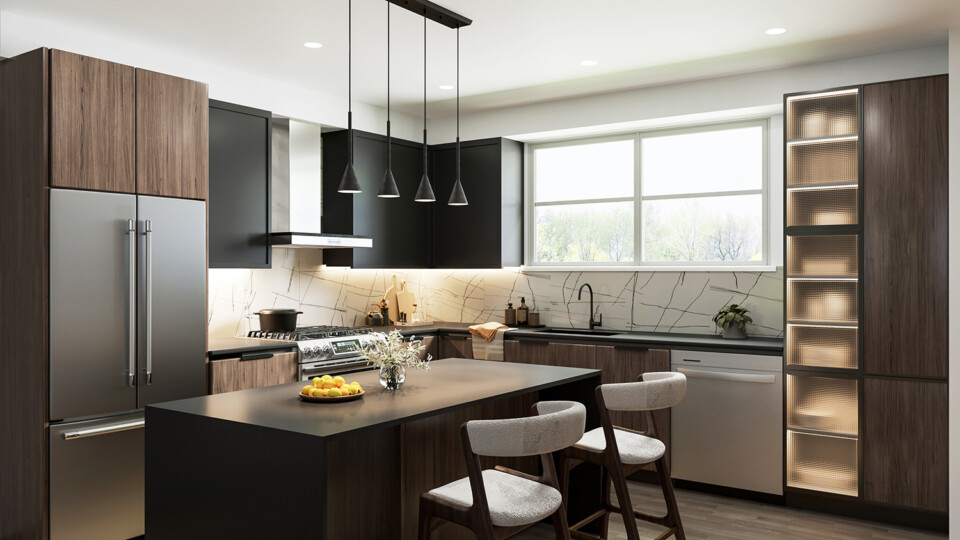
Ensuite bathrooms include a double vanity with undermount sinks, and black hardware, plumbing and lighting fixtures, and a frameless glass shower enclosure. Homes also include a central vacuum system.
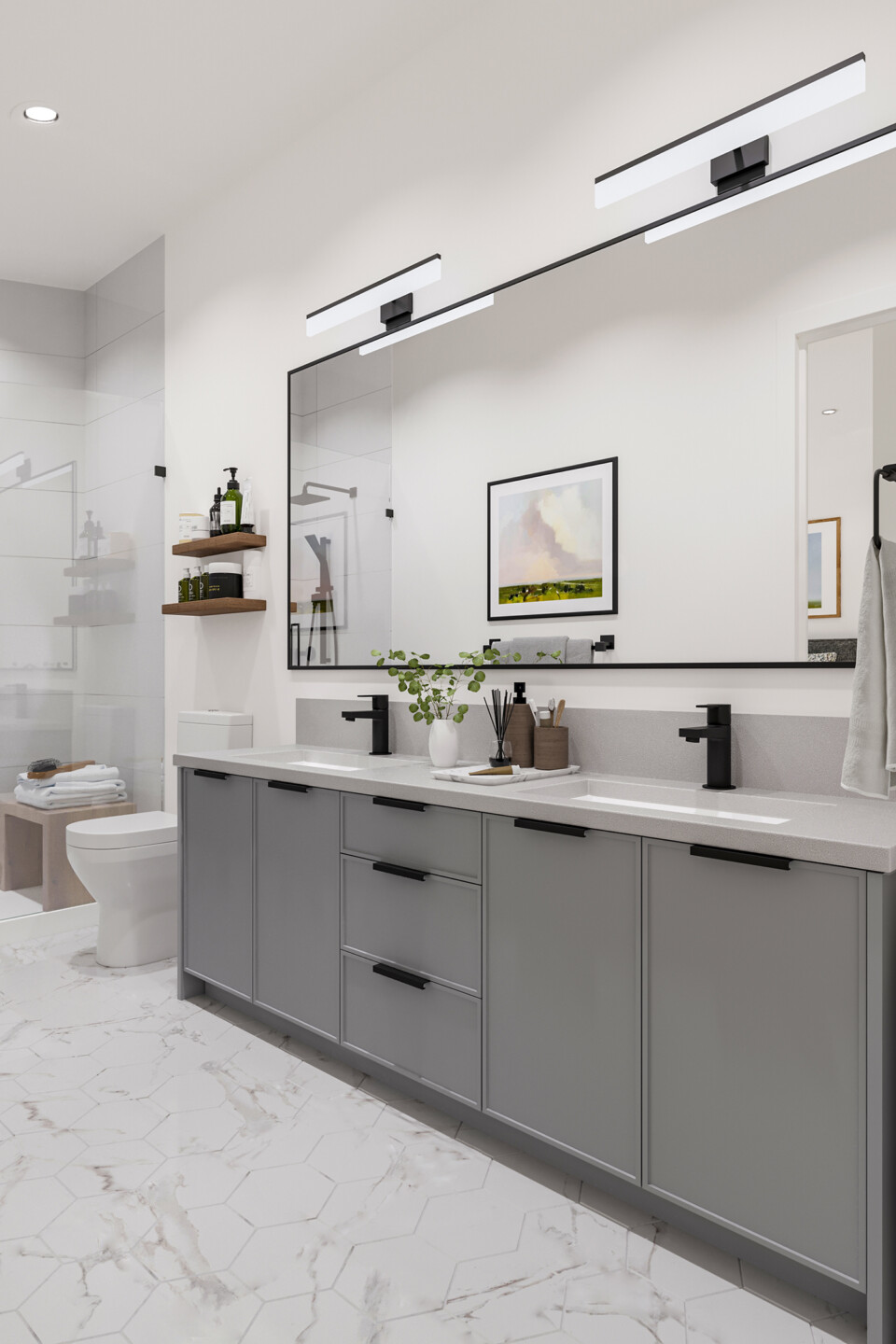
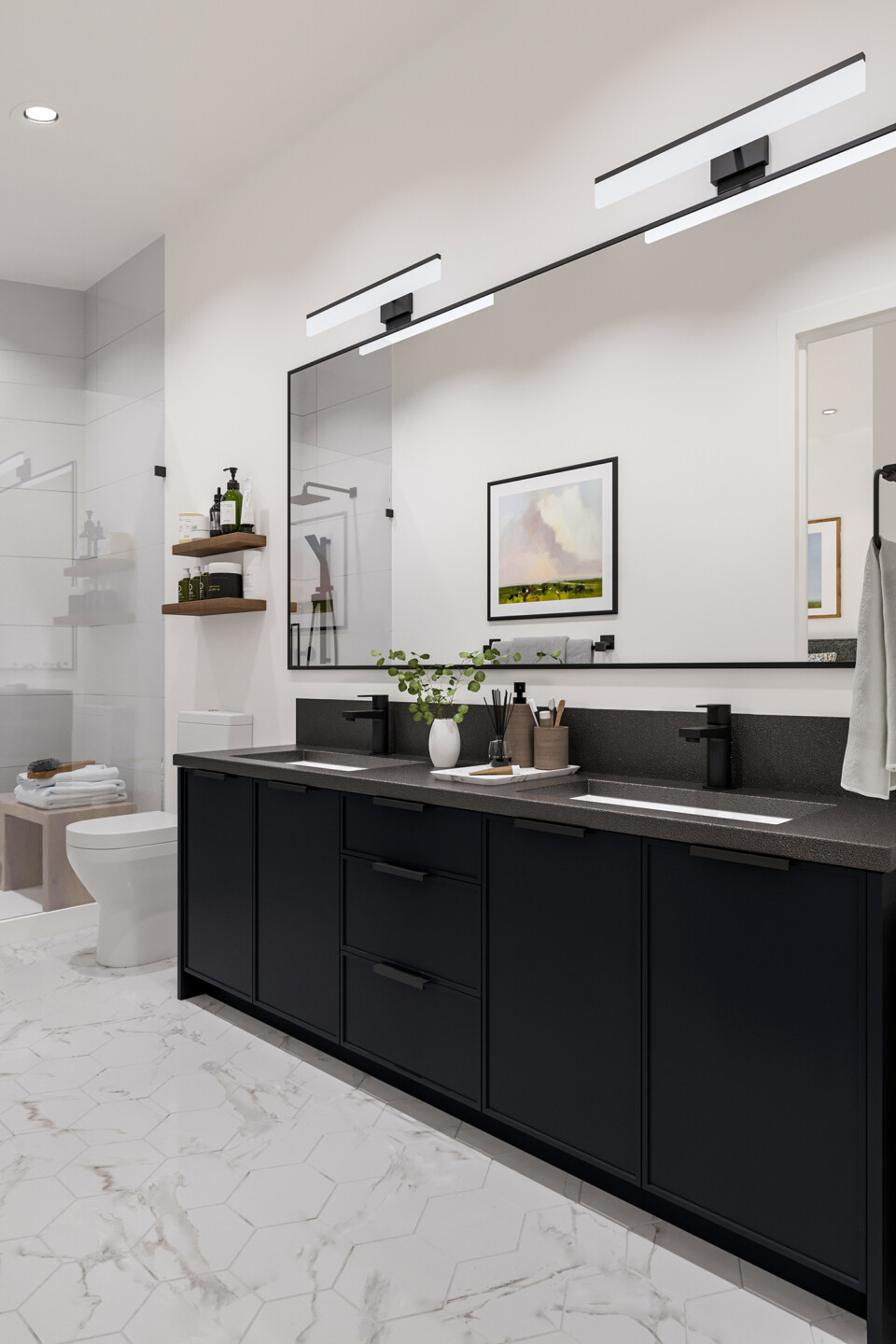
Elwynn Green will include many quality of life upgrades meant to save homeowners money over the long run, including hot water on demand and high-efficiency forced air heating with natural gas. Homes will be outfitted with built-in security systems and will be EV-ready, a huge plus for motorists switching to electric vehicles.
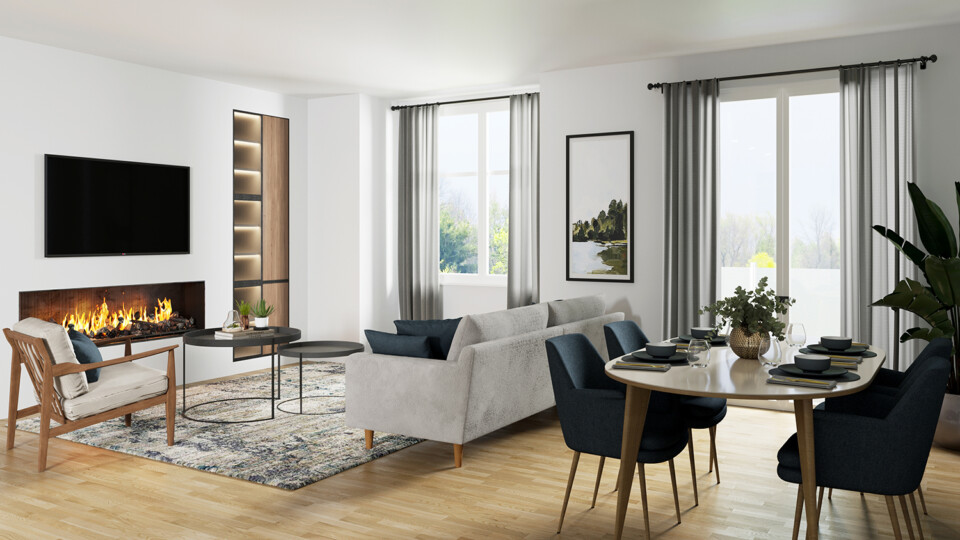
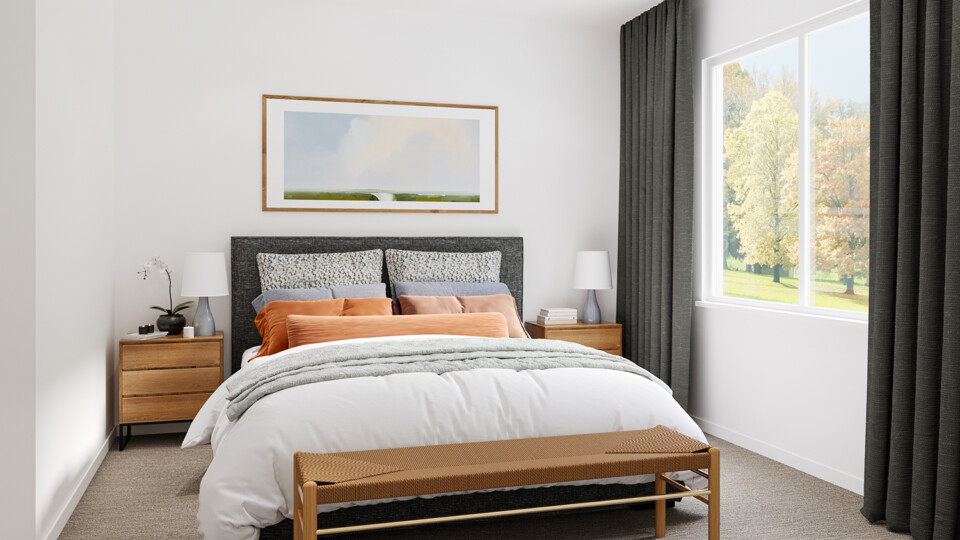
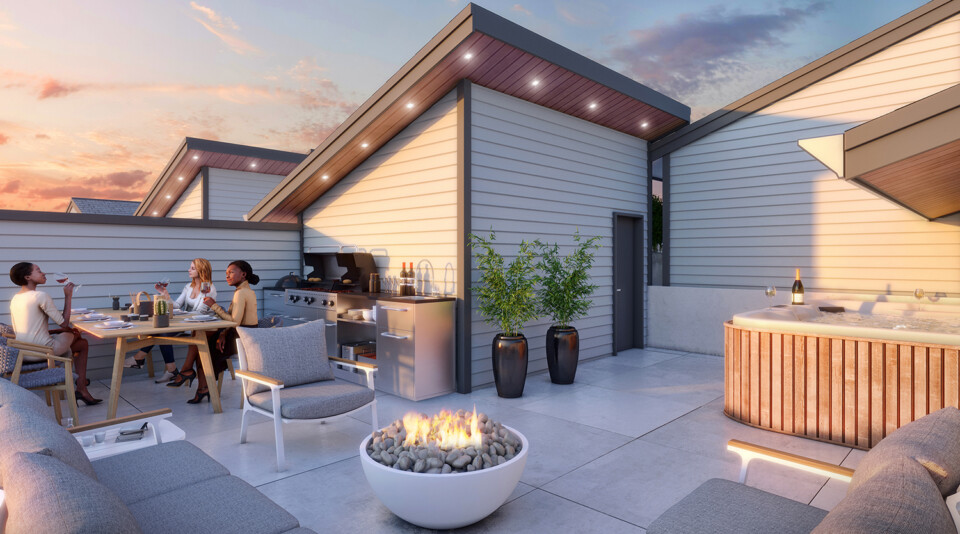
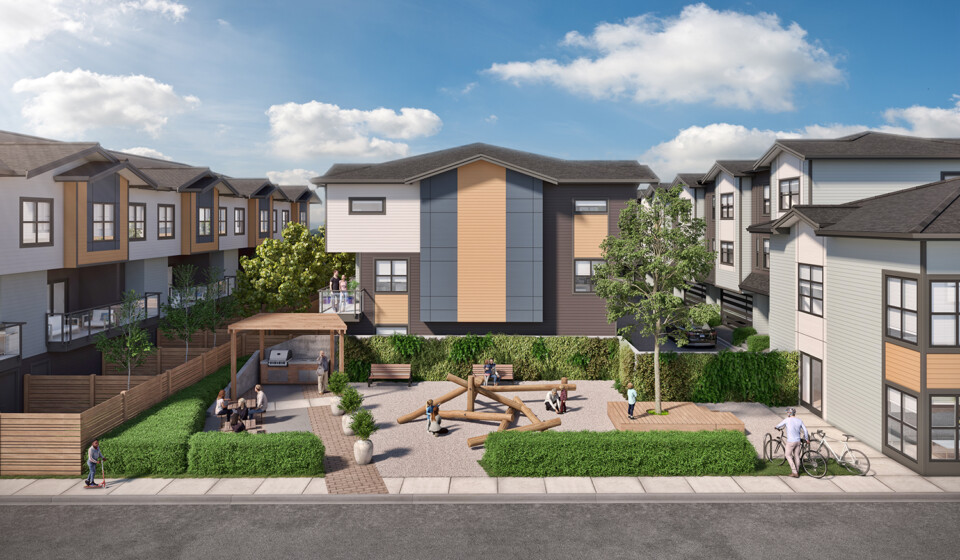
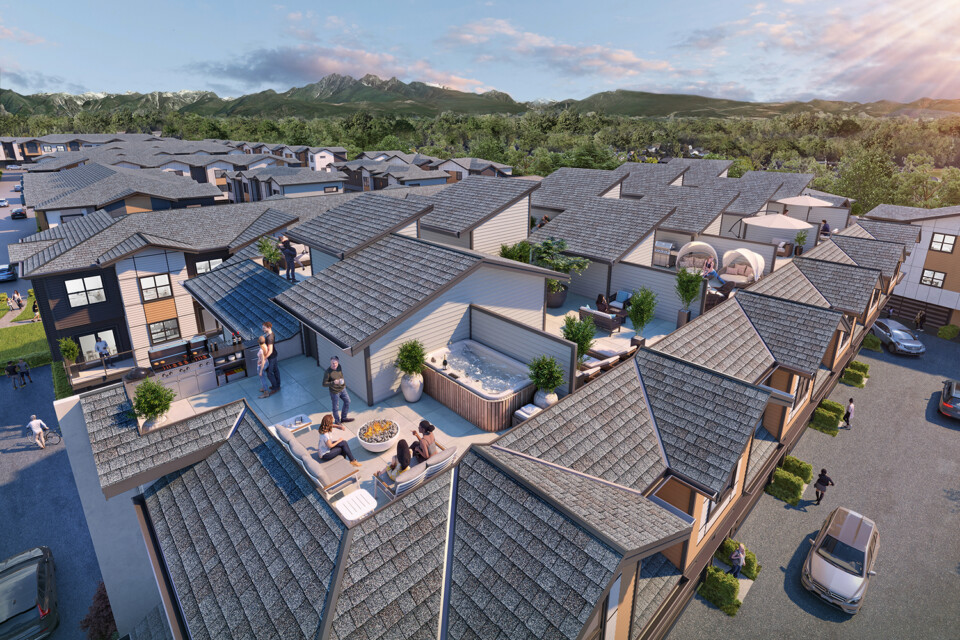
Elwynn Green is situated between Fleetwood Park Secondary High School and William Watson Elementary, a bonus for families with about a five minute walk to each. Fleetwood Park with its spray and water park is located next to Elwynn Green – an incredible amenity that will surely become an extension of many families’ backyards.
There’s also an abundance of amenities nearby including banks, Fresh St. Market grocer, dental and medical offices and more.
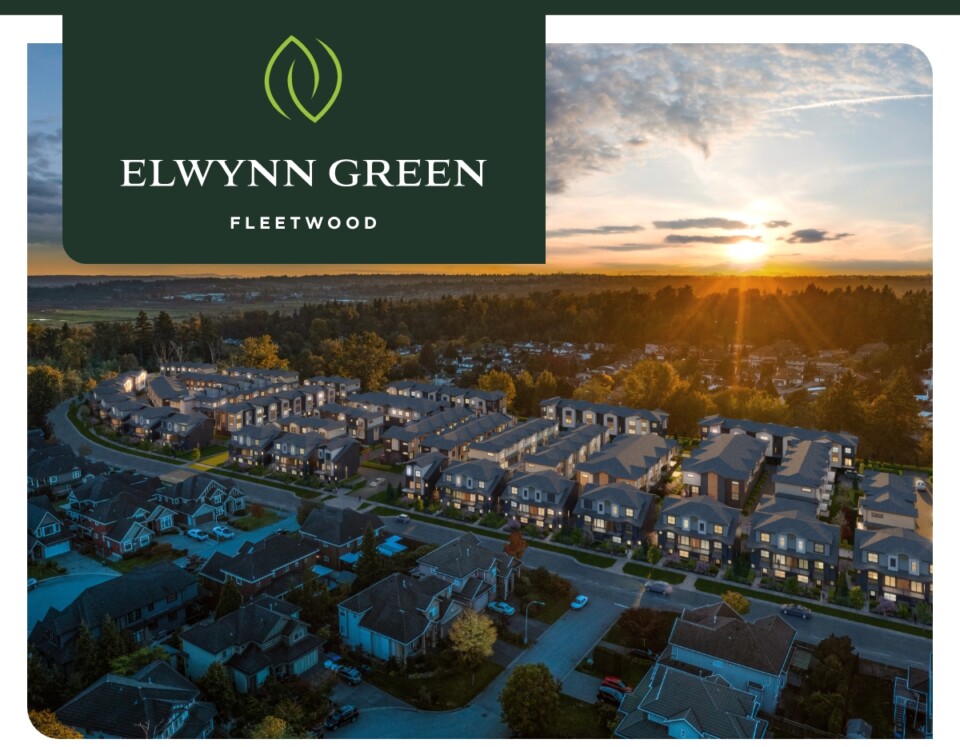
Elwynn Green is scheduled for completion in early 2024 to late 2025.
To learn more about Elwynn Green and to register, visit: elwynngreen.com


