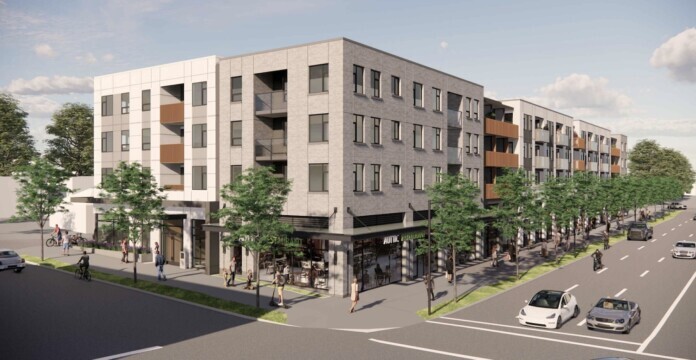Anthem Properties is planning to redevelop a strip mall it owns on East Hastings, west of Lakewood into a four-story building with ground-floor retail and secured market rental units above.
The building, designed by dys architecture, will include 111 units and approximately 12,000 square feet of retail space. There will be two levels of underground parking with 116 stalls.
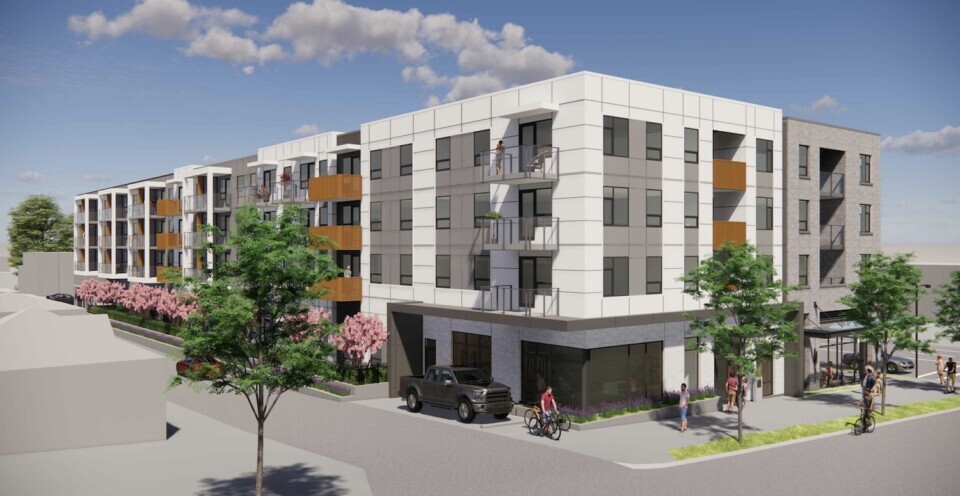
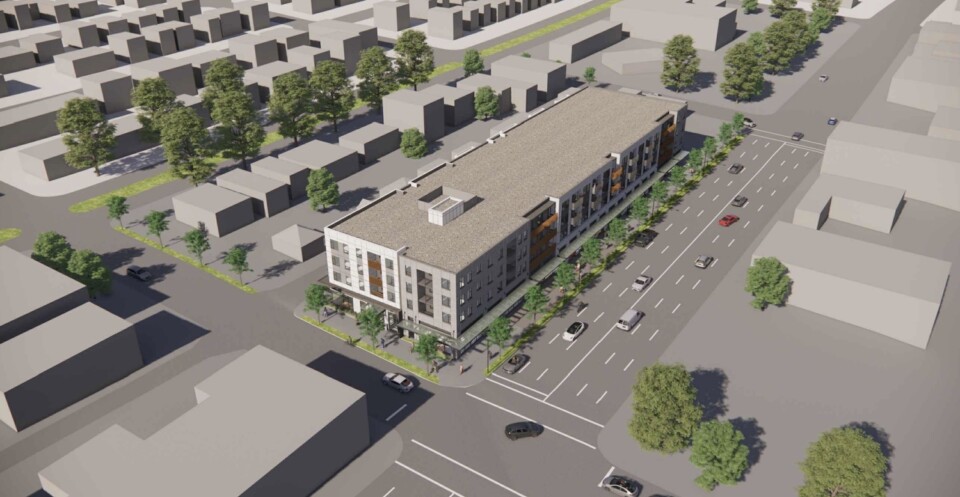
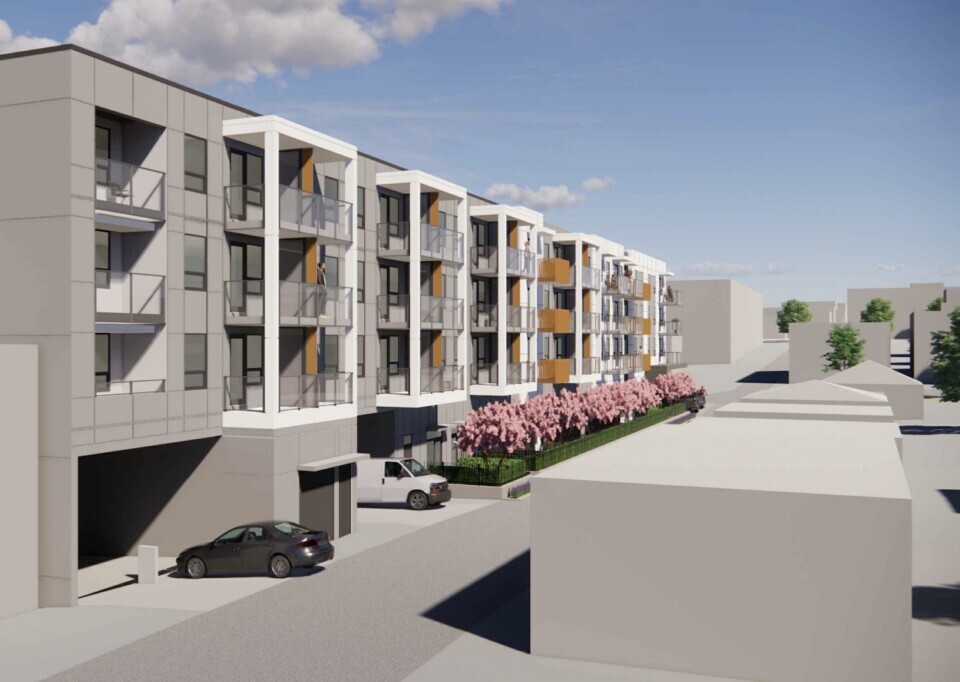
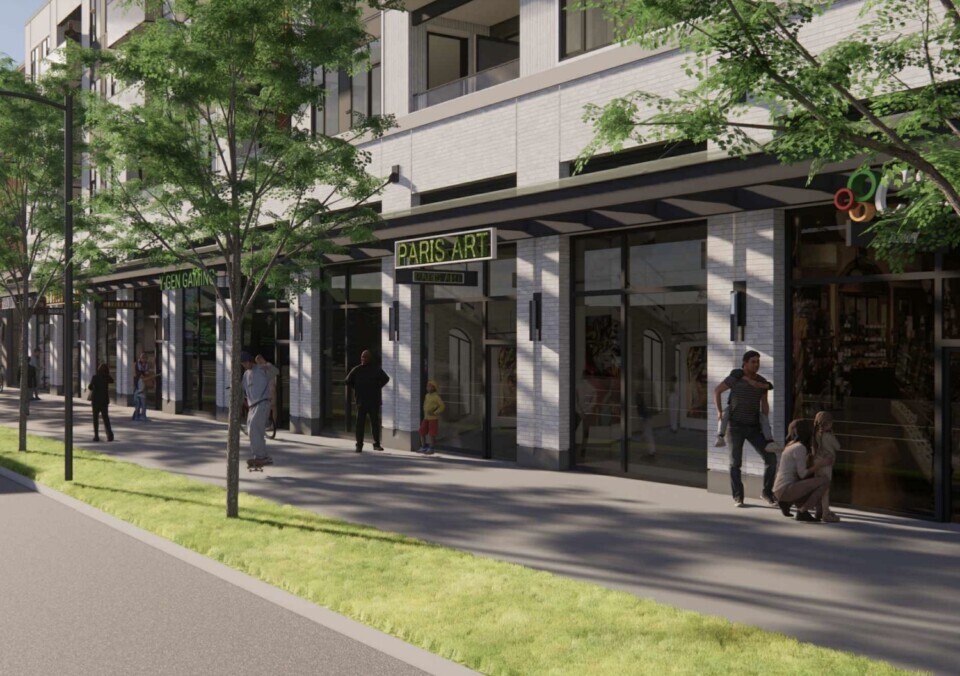
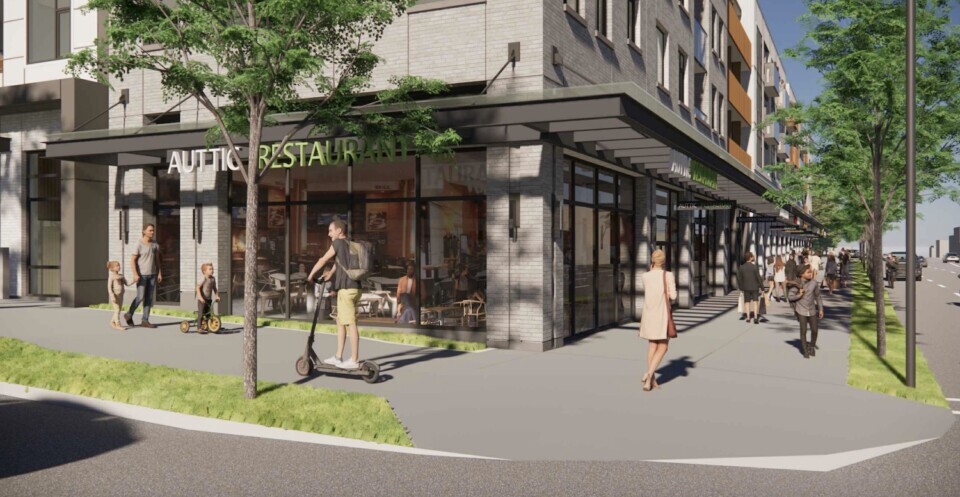
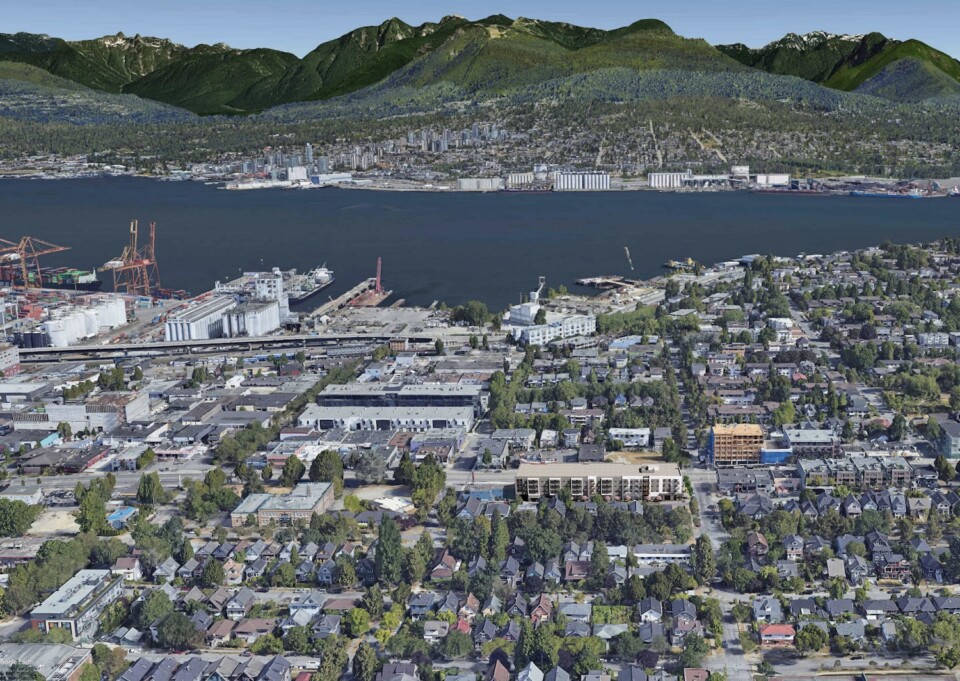
“The existing strip mall commercial typology with surface parking facing the street creates an unpleasant and uninviting public realm interface; however, and the proposed development is an immense improvement that will activate the public realm and enhance the East Hastings streetscape,” reads the design rationale from dys architecture.
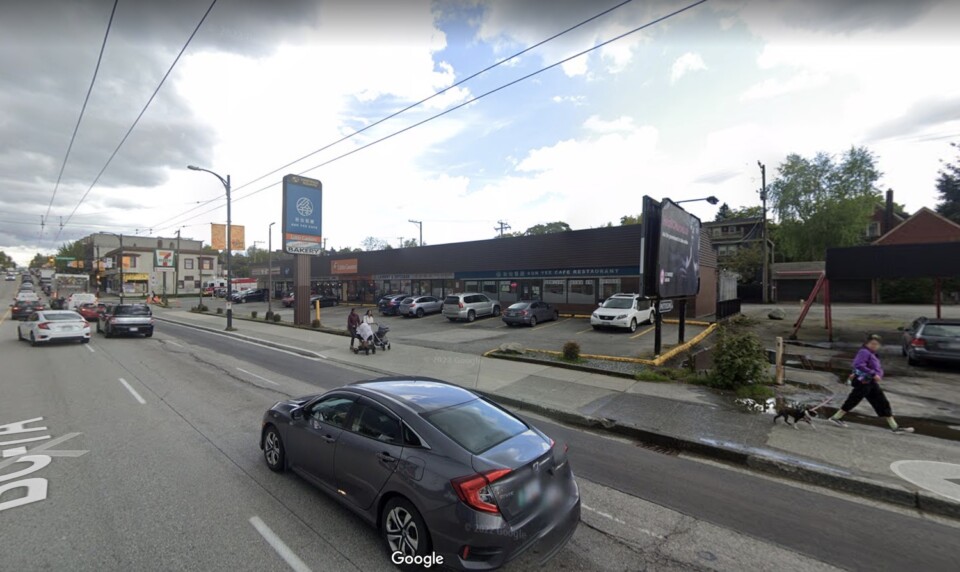
The exterior of the building will consist of brick masonry, metal panels, and high-quality cementitious or ceramic panels and siding.
The development site is within the Grandview-Woodland Community Plan, Hastings Hilltop area.


