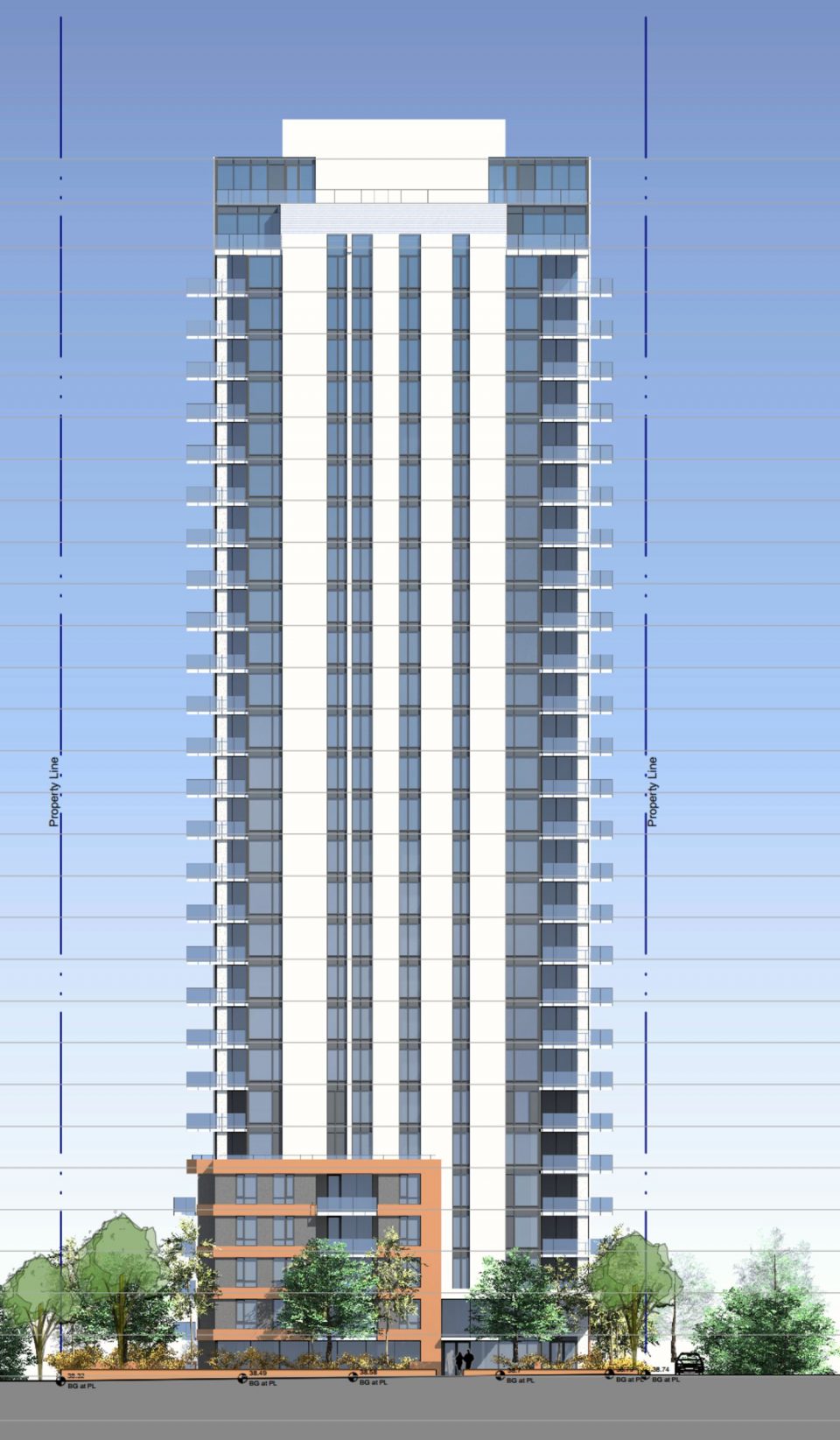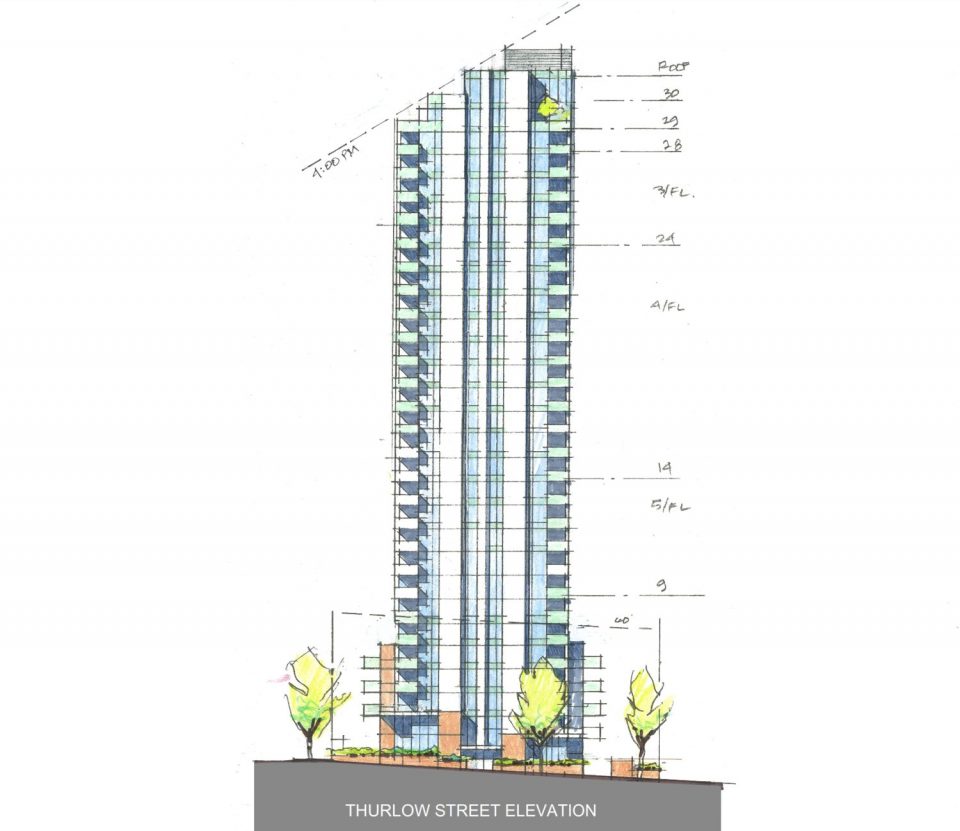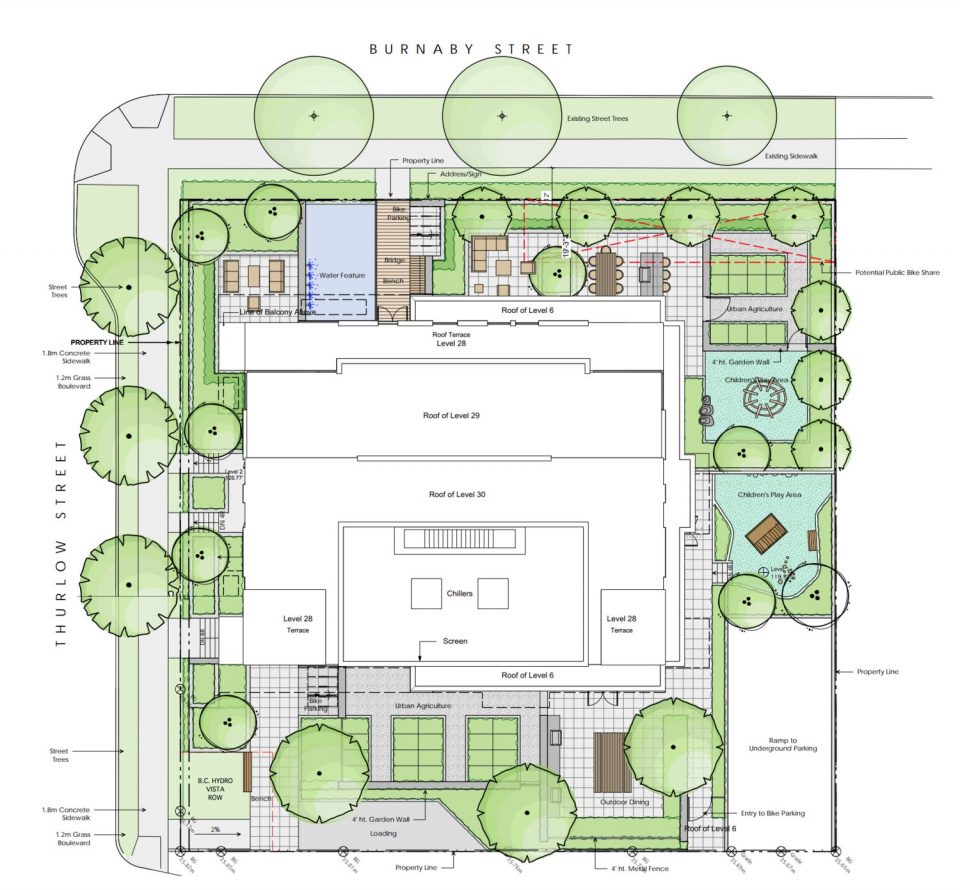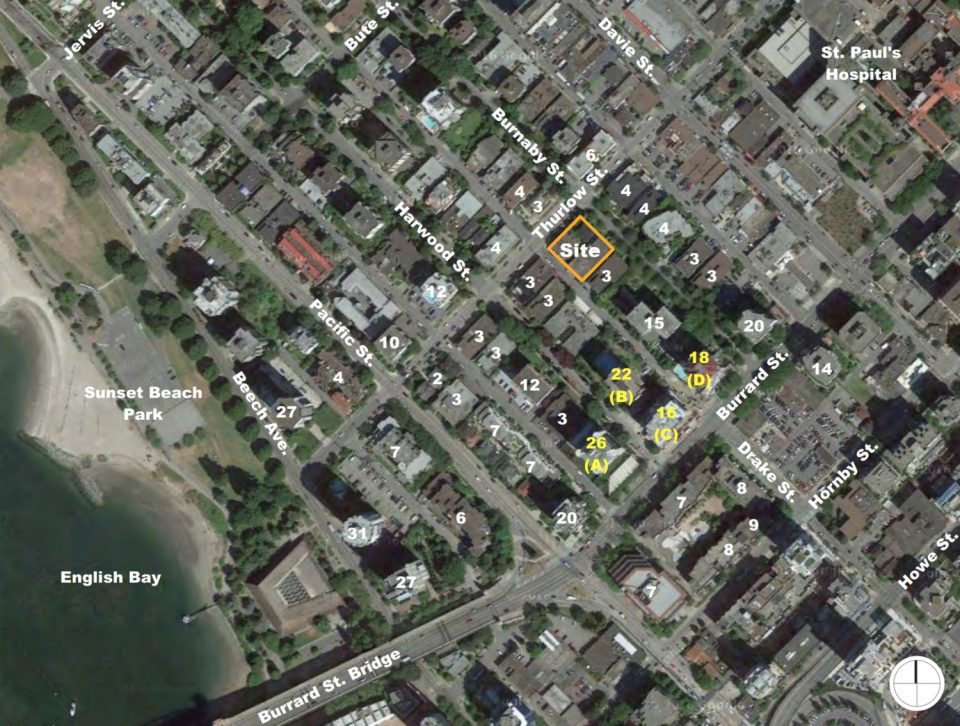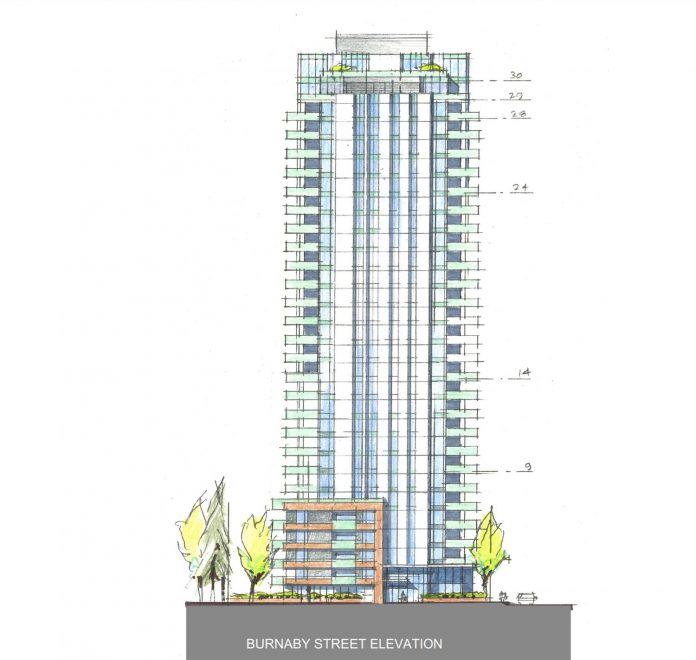A 30-storey mixed-use condo tower with social housing is proposed for the corner of Thurlow and Burnaby in Vancouver’s West End.
The tower is very similar in design to another upcoming project — also by the same architect and developer (NSDA Architects and Intracorp/Strand) — proposed for 1055 Harwood Street.
This proposal will contain 82 market units (mostly two-bedroom and three-bedroom units), as well as 39 social housing units.
The tower will replace two existing apartment buildings, and a strata condominium building. In total, there are 24 tenants across the three buildings, all of whom will be offered a relocation package.
The architect says that the vast majority of units will have a large corner balcony, with the principal interior living spaces clustered around it to create a large, open living area with optimal views and access to light.
The tower’s design is described by the architect as clean and elegant, highlighted by offset balconies and windows. The tower will be clad in an insulated, precast concrete “sandwich panel” system. The contrasting tower base containing the social housing units will be clad in brick bands and cement board panels.
A water feature will be located adjacent to the lobby entrance for the market housing units on Burnaby Street.
