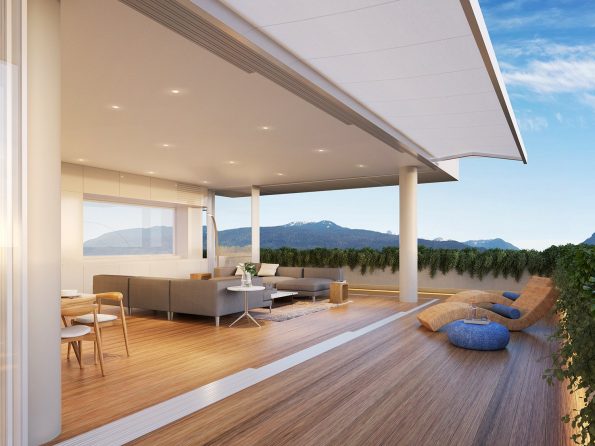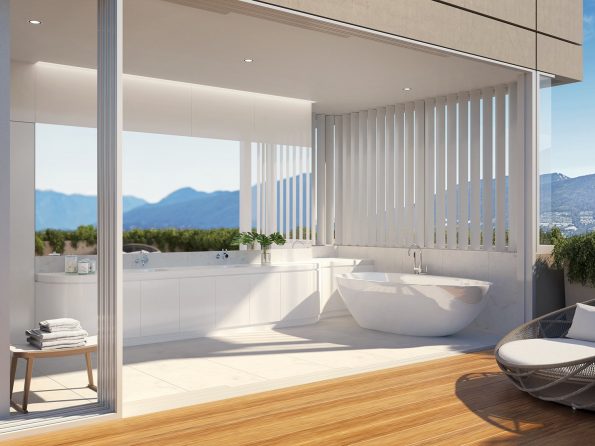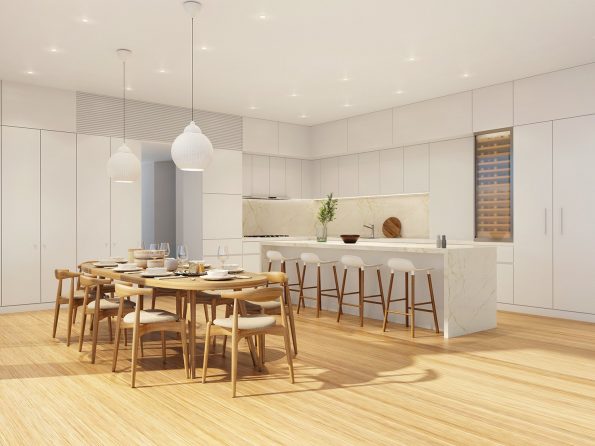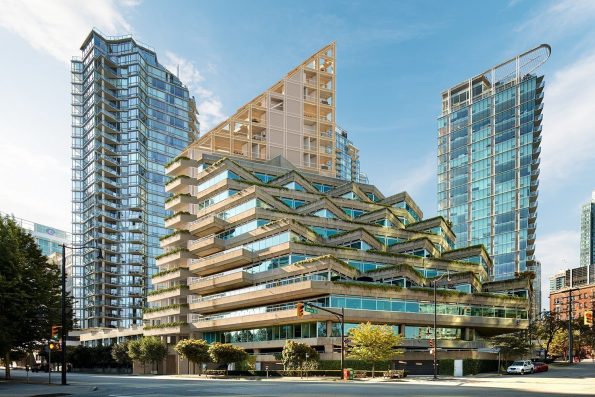The first interior renderings and details of Terrace House, the highly anticipated development by Pritzker Prize-winning architect Shigeru Ban and the world’s tallest hybrid timber structure, have been released.
The interiors of the 20 homes feature clean lines and lots of natural light. The fixtures and features throughout the building, including door handles, cabinet pulls, and millwork, were all custom designed by Shigeru Ban.
“Terrace House has been thoughtfully executed and planned, drawing on Shigeru Ban’s iconic design codes to ensure that each of the 20 homes are individual works of art,” said Macario (Tobi) Reyes, founder and CEO of PortLiving. “The residences each have a full suite of smart home technologies, museum-quality glazing that helps to control temperature and provides UV protection for art collections, and fully-integrated air conditioning and heating systems paired with in-floor radiant heating and cooling that extend onto enclosed balconies, creating comfort and maximizing use of indoor/outdoor living spaces all year-round.”
Terrace House by Shigeru Ban interiors




Terraces flank the building — hence the name Terrace House — providing outdoor spaces off the living rooms, bedrooms and bathrooms in most residences. These terraces are finished with ambient lighting and porcelain tiles selected to match the interior white oak wood flooring.
The terraces are seamlessly integrated through floor-to-ceiling sliding glass door systems. Landscaping, designed by world-renowned landscape architect, Cornelia Oberlander, will complete each terrace and the buildings common spaces.
The kitchens feature polished chrome and stainless-steel fittings, custom cabinetry, and white marble countertops. The bathrooms feature floating white Corian countertops, expansive windows and floor-to-ceiling, sliding glass doors on modern track systems, and Thassos marble floors.
Living spaces feature ceiling heights ranging up to 27 feet, panoramic windows, and spectacular views. The bedrooms are complete with custom Shigeru Ban-designed millwork, walk-in closets, and spa-inspired ensuite bathrooms.
The homes within the upper timber levels feature vertical and horizontal wood structural beams and columns set against a minimalistic palette. Douglas Fir timber is used to construct these residences, harvested from sustainably managed forests in the Kootenay region of British Columbia, approximately 700 kilometers from the project site.
The Douglas Fir ceilings in these homes have been designed with acoustic channels to absorb sounds and add warmth to the living areas. The homes are encased in low-emissivity glass and feature Winter Gardens, large enclosed terraces equipped with electronic, motorized glass-sliding panels, a pioneering design not to be found anywhere else in the world.
“Terrace House is the pinnacle of modern development and will stand out among some of the greatest residential buildings in the world,” said Reyes. “Shigeru Ban and his team’s attention to detail is unparalleled and have ensured that each of these homes is truly unique to any other in Vancouver.”
Almost half of the 20 homes at Terrace House occupy entire floor plates, some over multiple levels, with a vertical orientation allowing for only 3 homes to occupy the top 7 floors of the building. Prices start at over $3 million. For more information, visit TerraceHouse.ca




