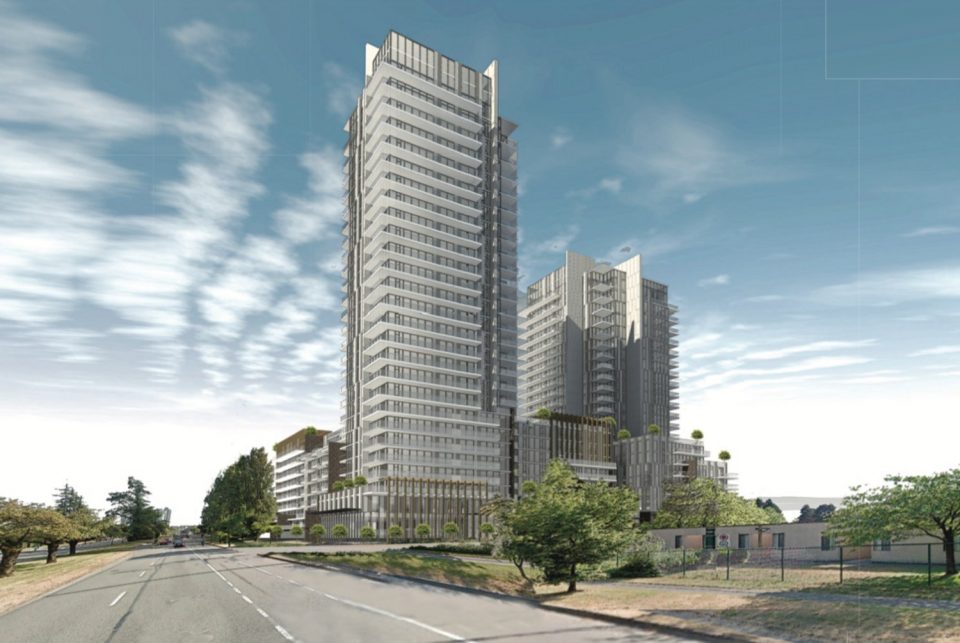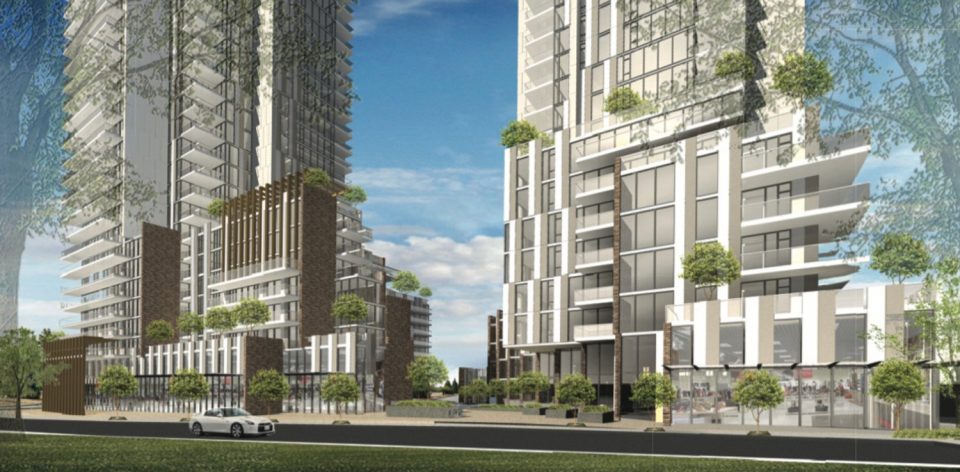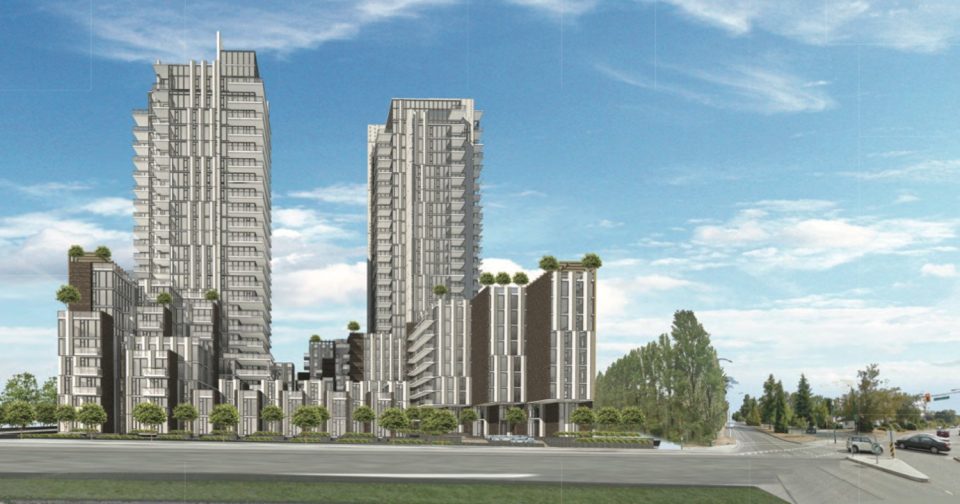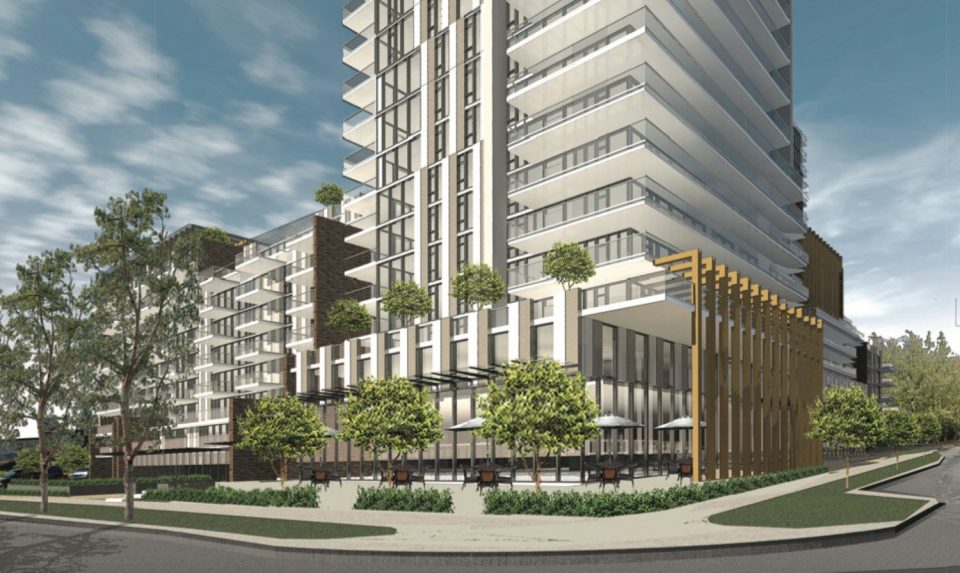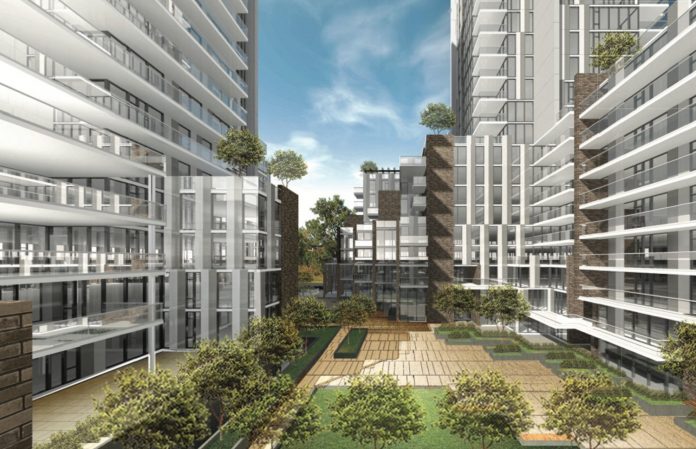Developer Onni and architects IBI Group have taken the wraps off designs for the upcoming redevelopment of the Pearson Dogwood site, called Cambie Gardens.
The first phase, on the parcel at the corner of Cambie and West 59th, will include two towers (26 and 22-storeys) containing a total of 445 units, made up of 307 market units and 138 social housing units.
There will be retail uses on the ground floor of the towers, as well as a diagonal pathway through the site. A new internal street (West 58th Avenue) will be constructed on the north side of the parcel.
The architect describes the building’s massing as formed by a series of extruded boxes.
“Windows and solid walls are placed strategically to frame particular views and obscure others for privacy between units. Solid walls at the podium that project from the ground up will be clad in brick to give the building a sense of heaviness at the base. Walls projected up from the podium to the tower will be clad in metal panels to give the tower a sense of lightness,” reads documents submitted to the city by IBI Group.
The full buildout of the Pearson Dogwood site will eventually include 2,700 residential units, as well as a 2.5 acre public park and a 1 acre urban farm, among other amenities.
Pearson Dogwood redevelopment by Onni Phase One
