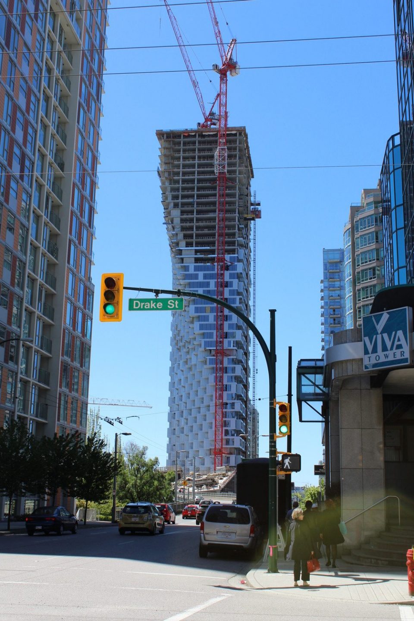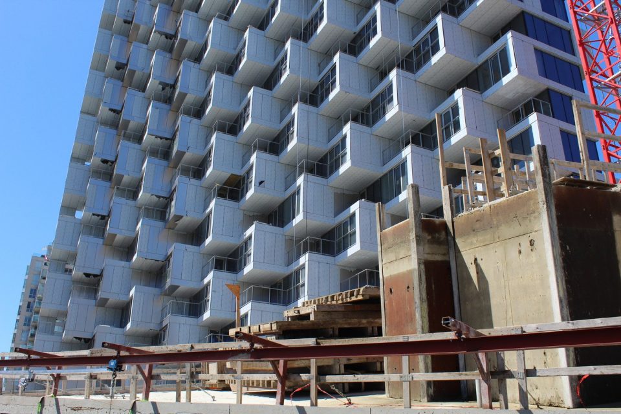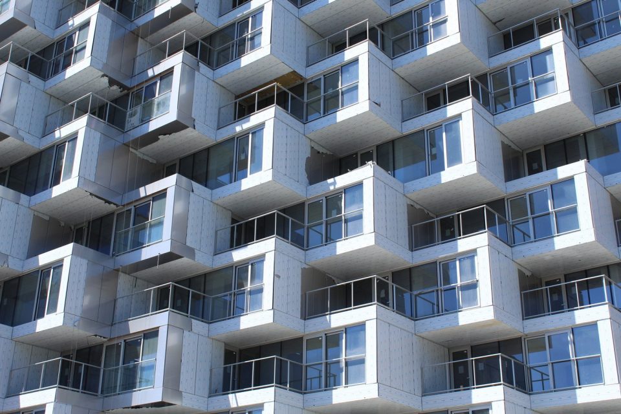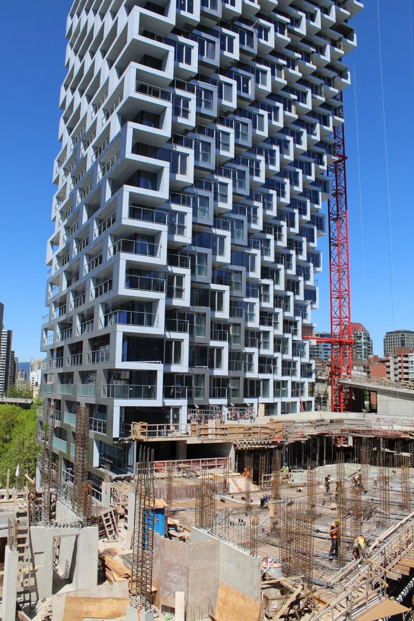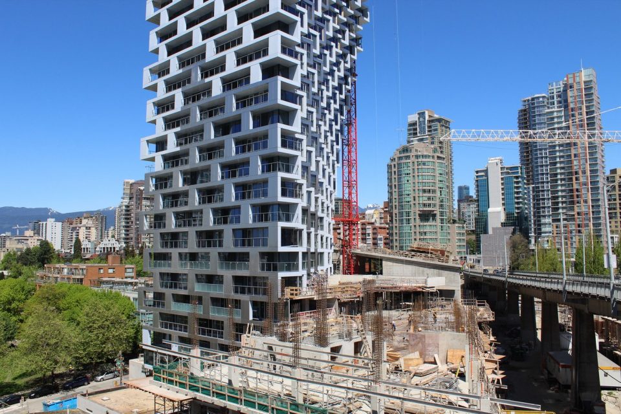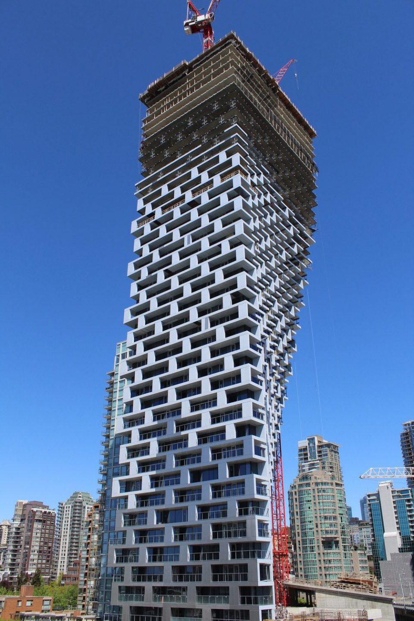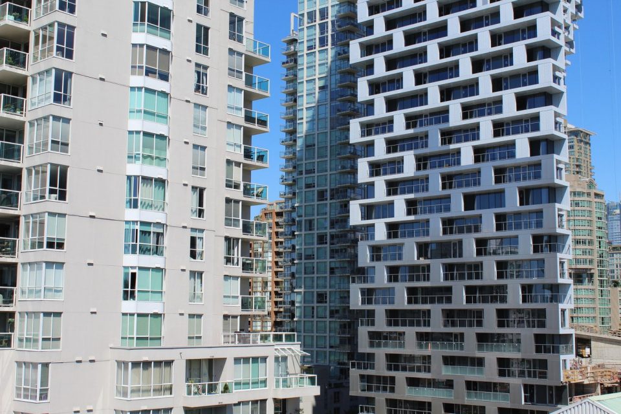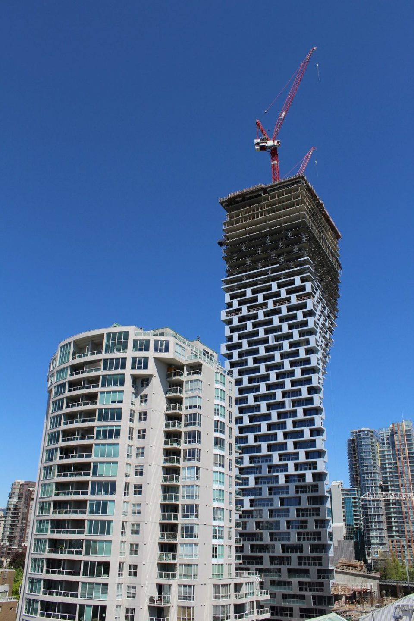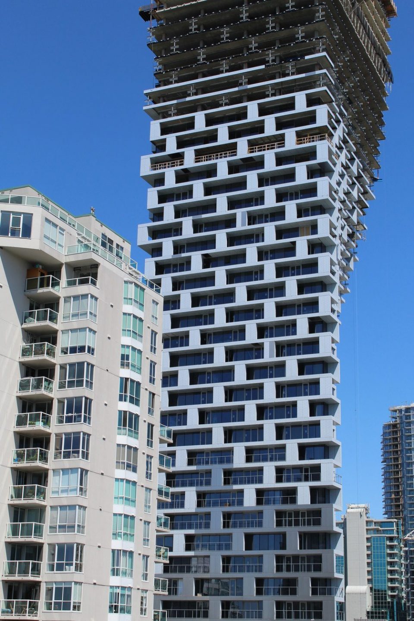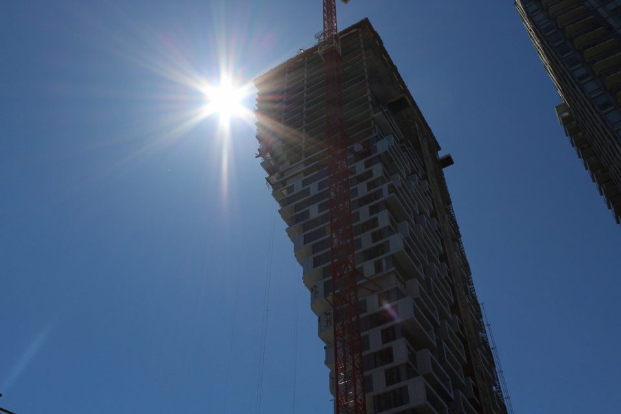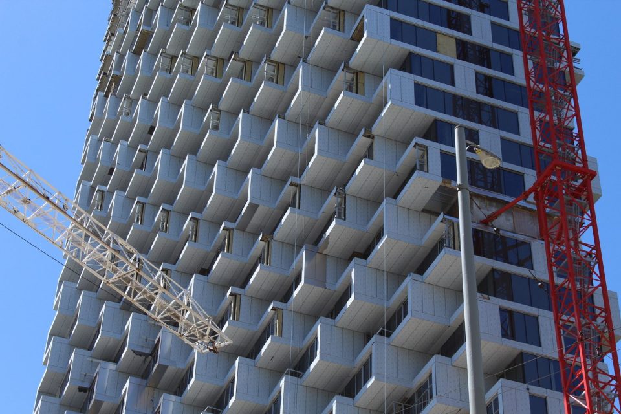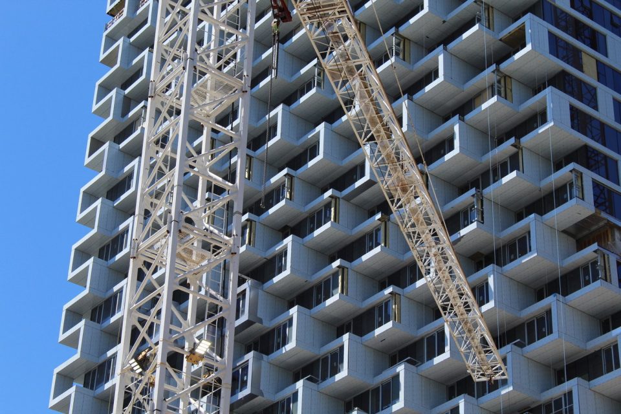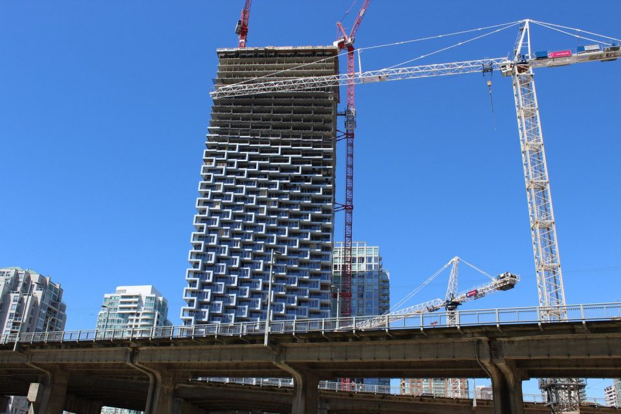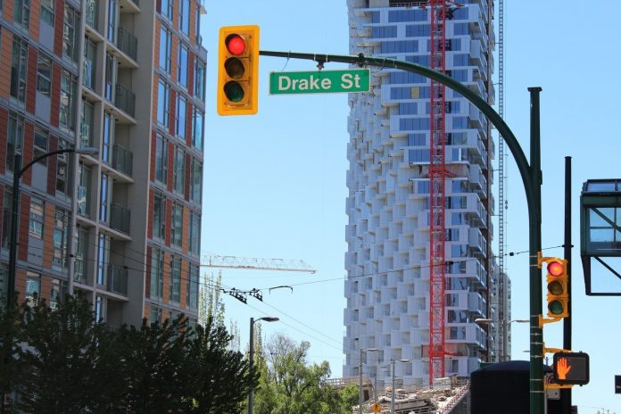Construction progress on the 59-storey Vancouver House, designed by Danish Architect Bjarke Ingels for Westbank, is reaching its final floors.
The twisting, turning building is already having a dramatic impact on Vancouver’s skyline, and is visible from far-flung corners of the city. But perhaps the best view is heading north into downtown on the Granville Street bridge, where the tower appears to cantilever over the bridge structure.
The tower’s silver aluminum finish is also being revealed, as construction workers pull back the protective film on the façade panels.
According to Graham Maloney, structural superintendent with ICON West Construction, the final roof slab is scheduled to be poured on June 21, 21 months after the first slab was poured. He says each floor takes approximately six days “slab to slab.”
The Vancouver House development also consists of two smaller buildings positioned between the Granville Street bridge on and off-ramps. Construction on those buildings has reached grade. A market-style area is also being constructed under the Granville Street bridge, with a new road surface and public art yet to be installed.
Once complete, the development will contain 407 condominiums and a 10-storey podium with rental apartments and 60,000 sq ft. of retail space, including a grocery store, drug store, liquor store and restaurants.
It will be the fourth tallest building in Vancouver, and undoubtedly the most exciting.
We’ve been following the construction of Vancouver House for some time, take a look back at earlier construction progress from December 2017 and February 2018.
Photos: Vancouver House construction progress May 2018
