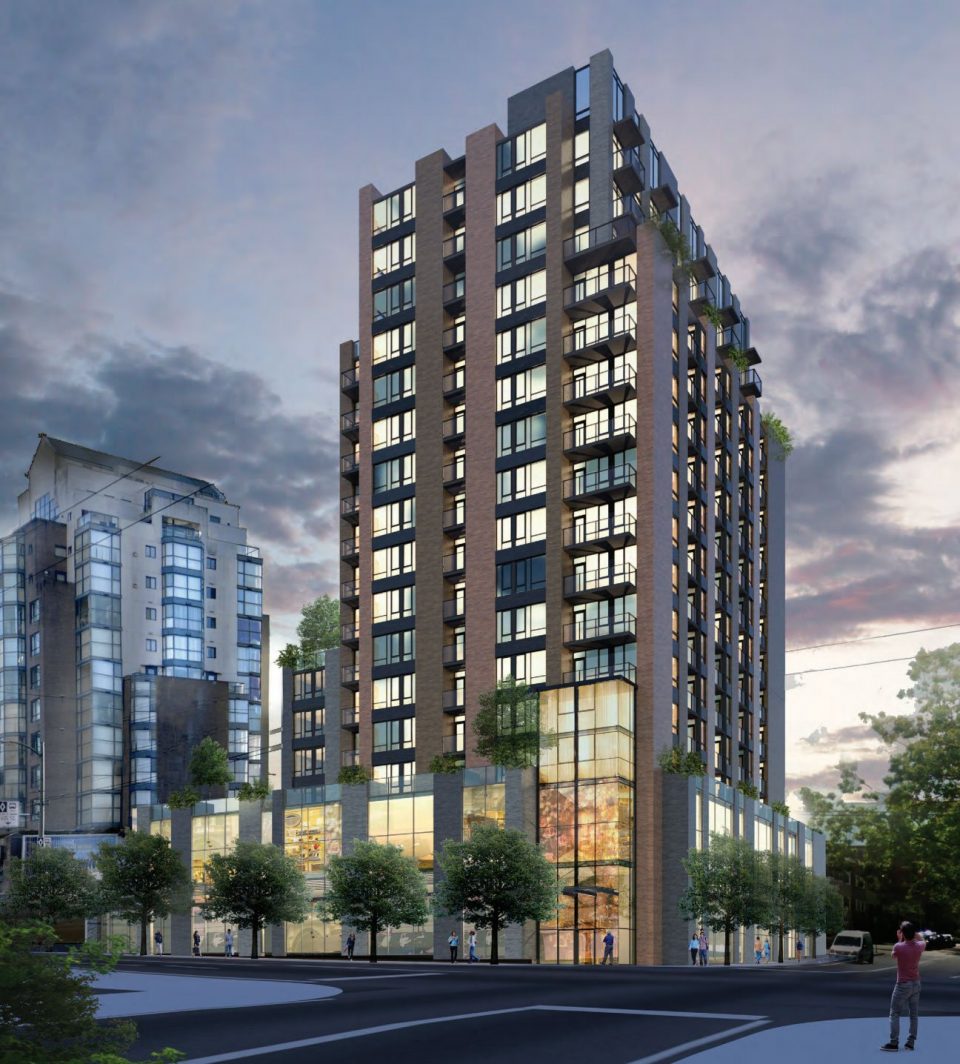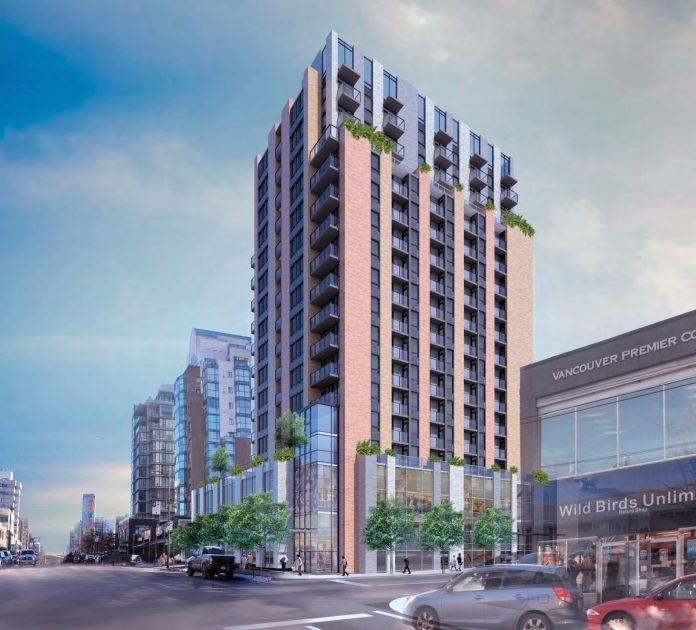A rental apartment tower proposed for the site of the Denny’s on West Broadway is moving ahead, with a development application.
IBI Architects designed the 16-storey building for Jameson Development Corp., containing 158 secured market rental units.
The units will be a mix of studios, one, two and three bedrooms. Thirty-five per cent of units will be either two or three bedrooms, suitable for families.
An outdoor amenity area on the seventh floor will offer urban agriculture opportunities to residents, and there will also be an amenity room on level three with access to an outdoor play area for children.
Despite the project’s location on the future Millennium SkyTrain Line extension to Arbutus, there will still be 151 underground parking stalls over four levels – nearly one stall per unit. Only 108 stalls are required by the city.
The podium will contain 10,469 sq ft. of retail space. On the façade, multiple colours of brick will help break up the massing.





