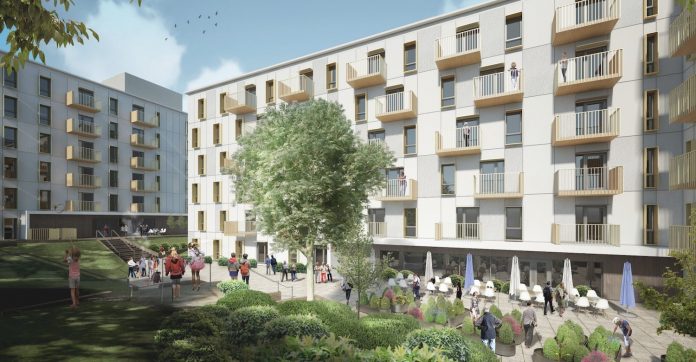A rezoning application has been filed for the redevelopment of the Alice Saunders House in east Vancouver, at Renfrew and Venables.
Brightside Community Homes is behind the redevelopment of the site, which will consist of two, six-storey buildings with a total of 146 units, an increase of 82 new rental units over the existing building, built in the 1970s.
Unit sizes will range from studios to three bedrooms, including accessible suites. 37 parking spaces are proposed.
The affordable rental housing project is targeted at seniors, families and people with disabilities. A courtyard with southern exposure will include urban agriculture areas as well as a sheltered children’s play area.
Renderings: New Alice Saunders House
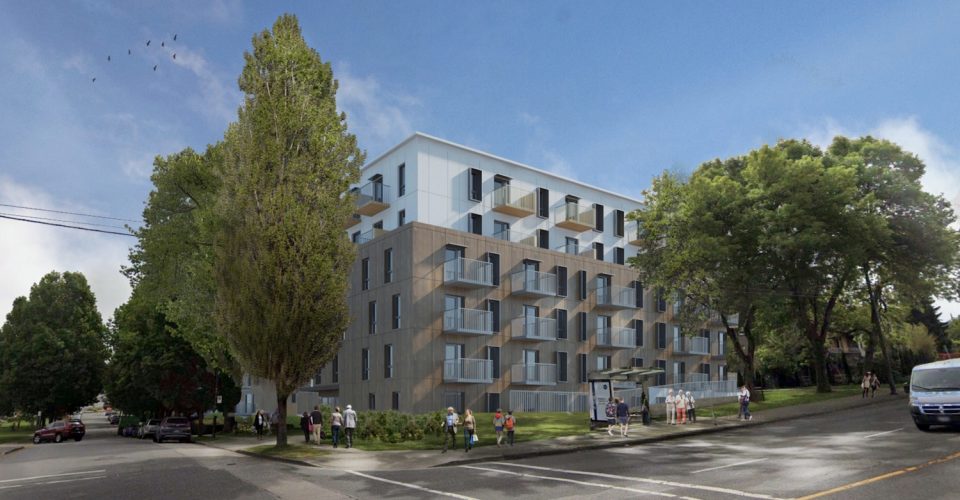
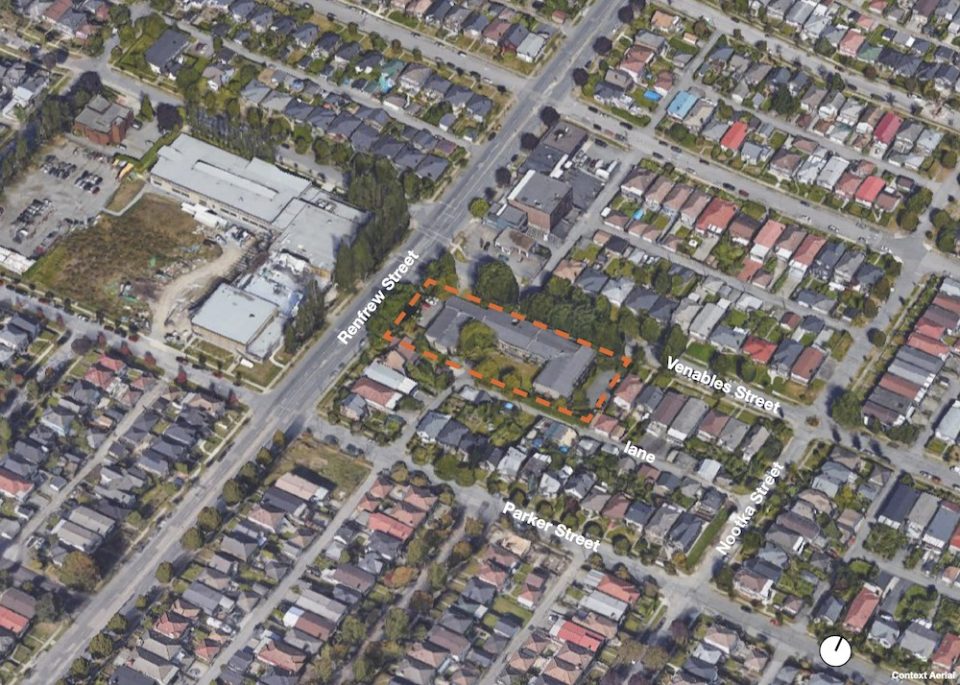
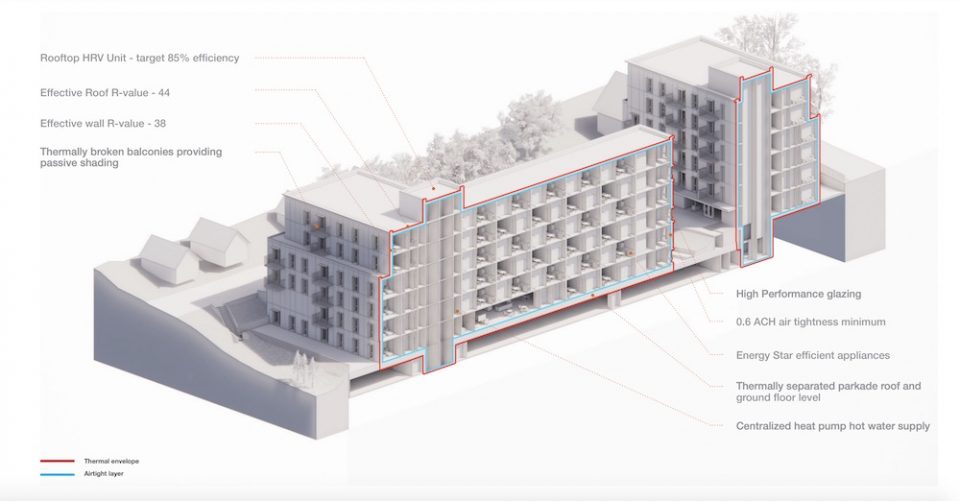
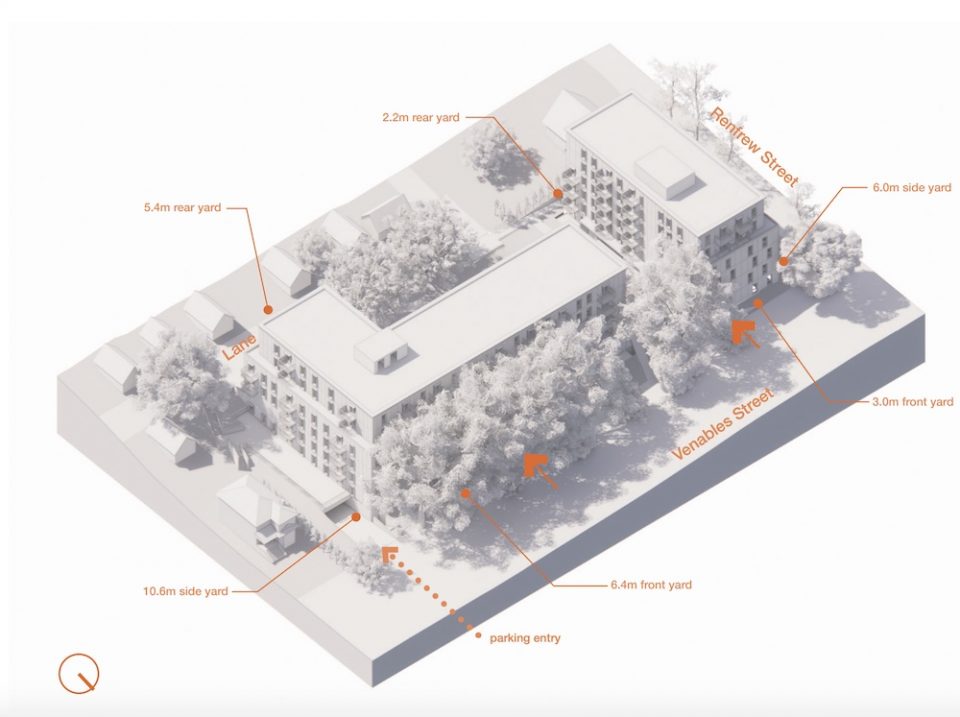
The architects, Ryder Architecture (Canada), plan to achieve certification to the International Passive House standard.
The design rationale states: “The project is predicated on creation of affordable housing that is focused on livability, is warm and inviting, sensitive to the context, cost-effective to construct and maintain, and is highly energy efficient.”
Interestingly, the design is inspired in an abstract way by the Vancouver Special — a familiar architectural style in east Vancouver. However, the material palette is modern and minimalist.
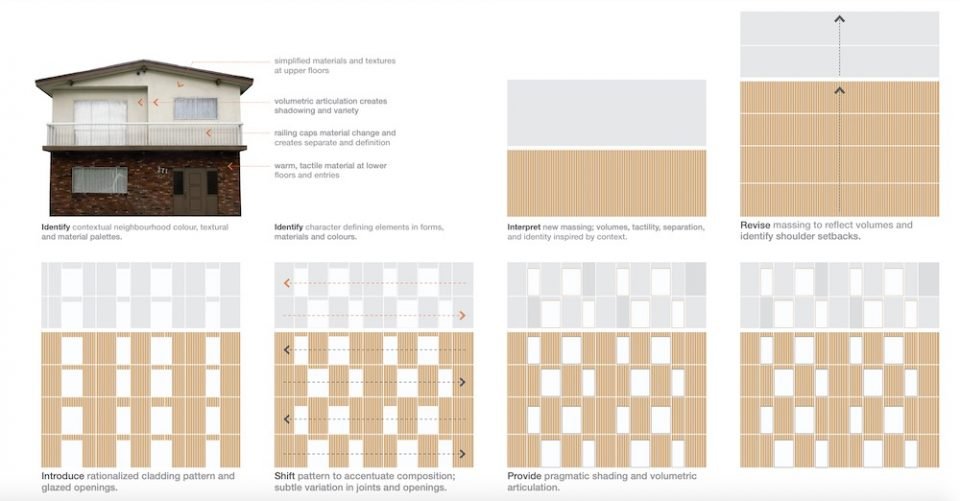
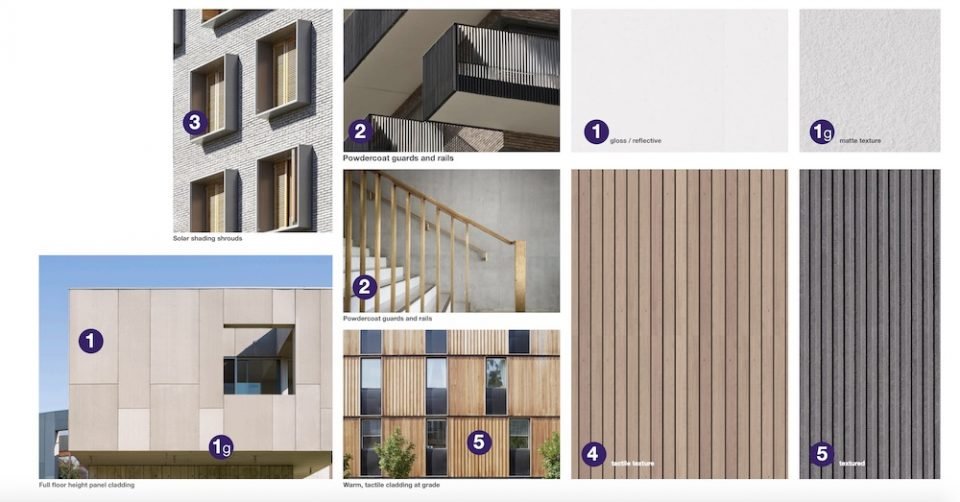
The rezoning application is being considered under the Hastings-Sunrise Community Vision, which was approved by city council in 2004. Many of the traffic calming measures and bike routes in the neighbourhood originate from this community plan.
Brightside Community Homes is also behind the redevelopment of the Lions Manor in east Vancouver, which will replace 36 aging units with 82 new affordable rental homes, targeted at families and seniors. Wall Financial is also involved in the redevelopment project.


