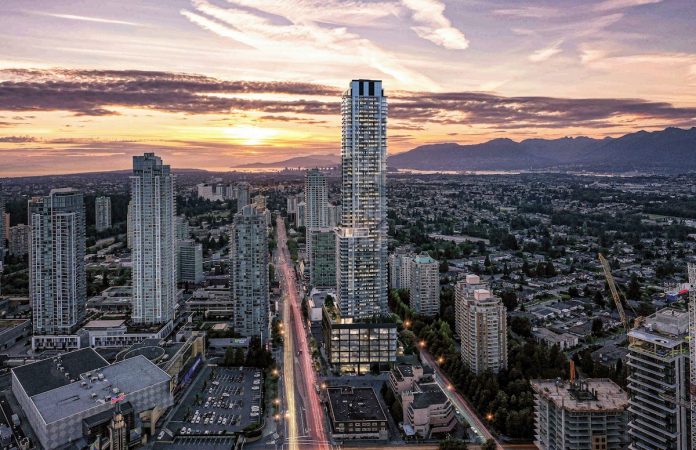Bosa plans more than 70-storey tower nearby
Metro King is an upcoming 66-storey, mixed-use tower coming to Kingsway, across from Metrotown. It will be one of the tallest buildings in Burnaby once completed at approximately 700 feet, and highly visible from all directions due to its location on the Kingsway Ridge.
Anthem Properties has applied to the City of Burnaby to rezone a site at Hazel and Kingsway, formerly home to the Cactus Club restaurant, which has since moved to Station Square.
The 66-storey tower will contain:
- 372 market condominiums
- 200 market rental apartments
- 73 non-market rental apartments
- three levels of townhouses on the north portion
- 144,070 square feet of office space in a nine-storey podium
- 4,882 square feet of retail with two CRUs intended for a restaurant and a café
- 716 parking stalls on six levels of underground parking
Renderings: Metro King tower in Burnaby
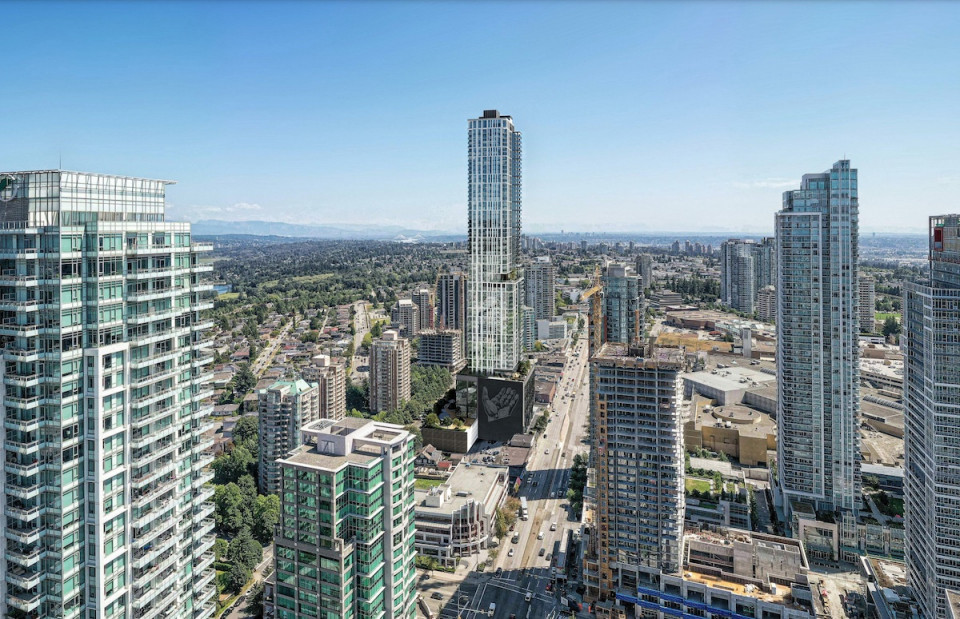
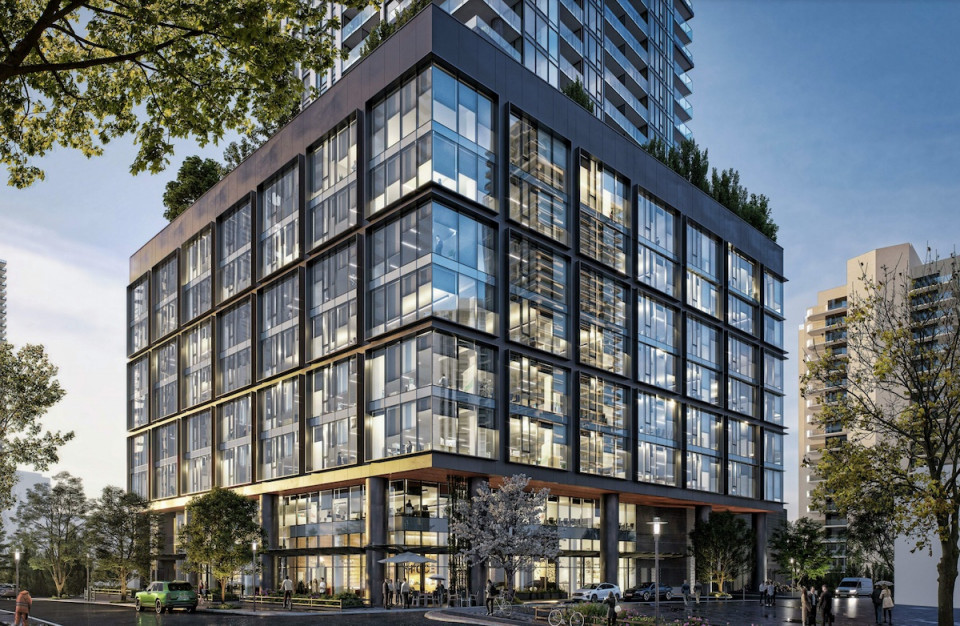
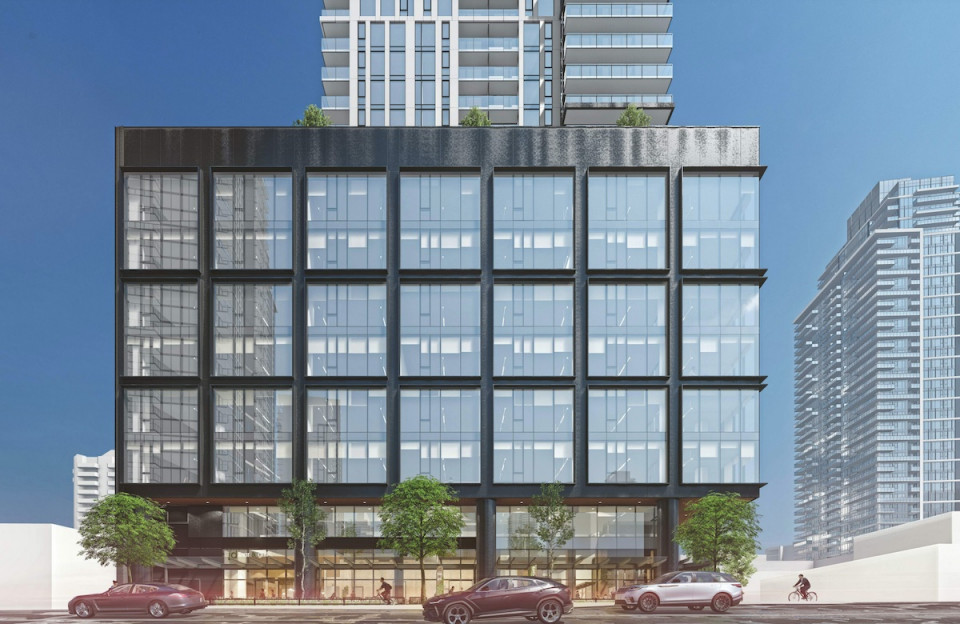
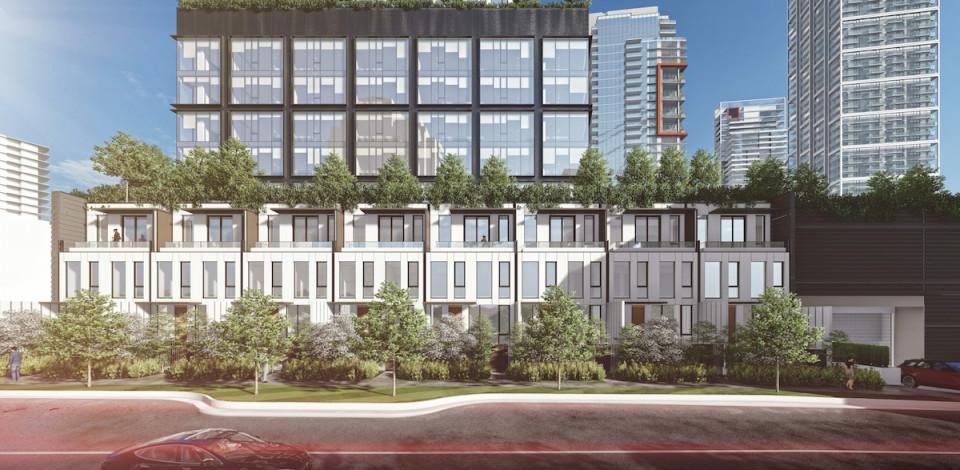
The architects, Chris Dikeakos Architects Inc., describe the design as inspired by “light and shadow” with the east tower façade and office podium clad in a sleek, dark colour theme, and the west façade and townhouses with a light coloured theme with simple geometric lines.
The intention for Metro King is to create a “destination point of downtown Metrotown” with a “highly distinctive design with a strong street presence on all frontages.”
Interiors of the homes will be by Ste. Marie Art + Design, which has recently moved into residential interior design, but is best known for its designs of some of Vancouver’s trendiest restaurants and coffee shops.
Metro King will include several amenity spaces for residents, consisting of:
- Level 10 double height amenity space with a large rooftop terrace for the non-market rentals
- Level 32 double-height amenity space and outdoor terrace with overhead covering and windscreens for weather protection
- Level 66 additional market residential amenity space on the northwest corner, with sunset views towards the downtown Vancouver peninsula and English Bay
Renderings: Metro King perspectives
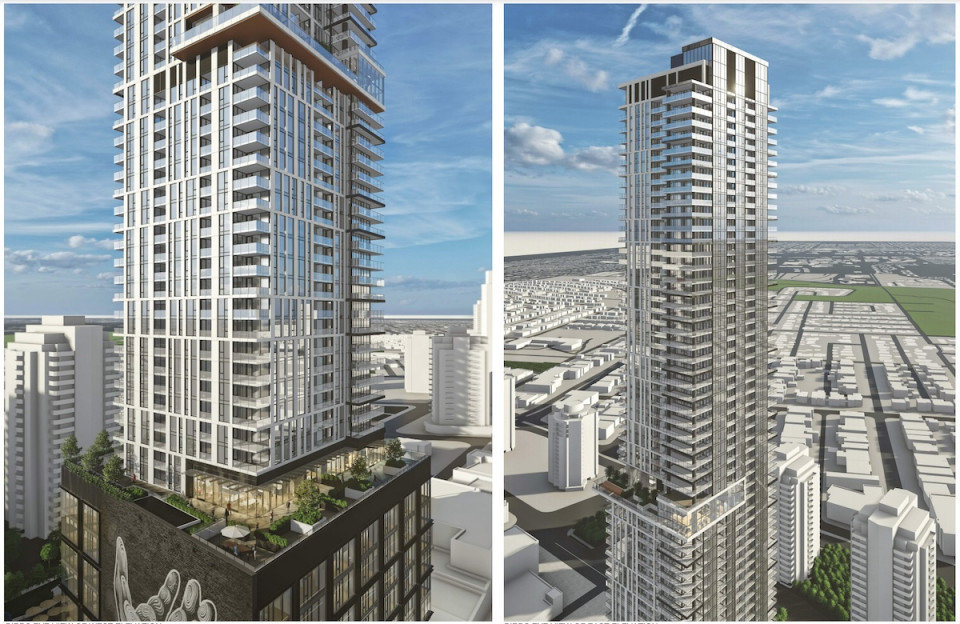
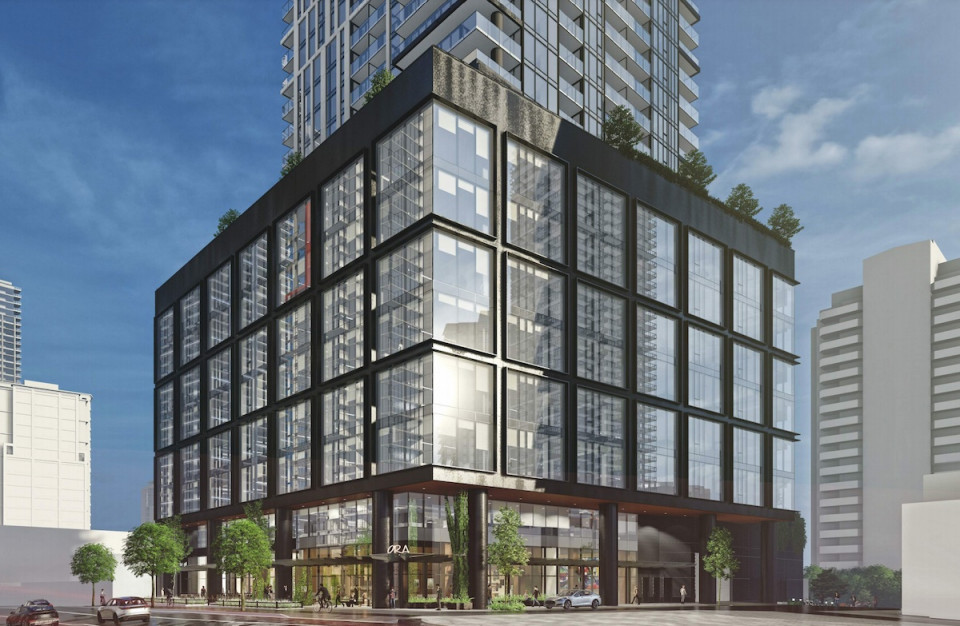
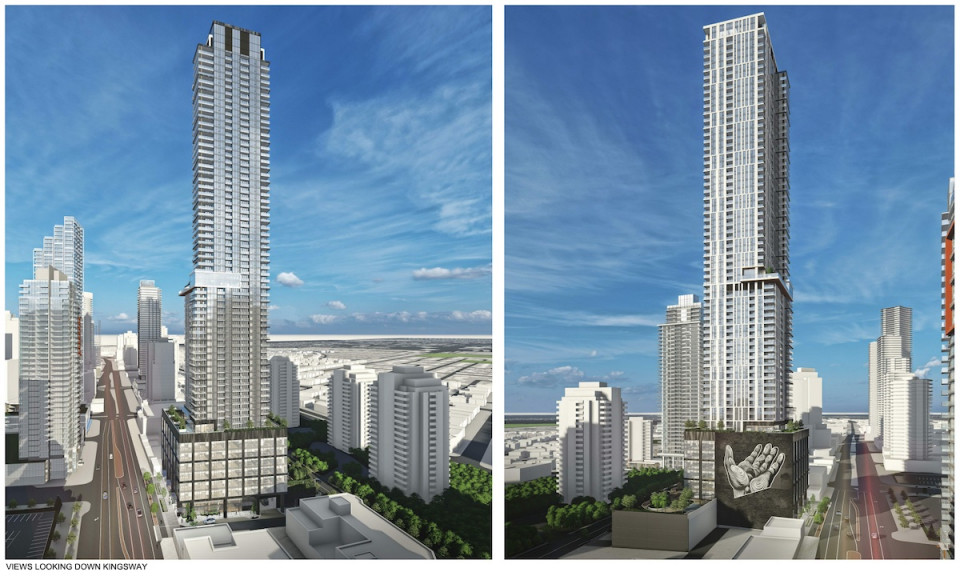
As part of the Metro King development, Anthem will be required to provide a transportation subsidy fund of $600,000, to provide a $50 monthly subsidy (one per strata and rental household) to be used for either a monthly transit pass, or; driving credits or membership with a recognized car share program that provides service to the Metrotown area (i.e. EVO, Modo).
There will also be two secured bike parking spaces for each residential (strata and rental) unit, and a shared bicycle repair room.
Bosa plans signature 70-storey plus tower
Not far from the Anthem site, Bosa Properties has applied to rezone the Esso gas station at the corner of Kingsway and Willingdon for a 70-storey plus residential tower. The tower will be the tallest building in British Columbia and will include market condos, market rentals, affordable rentals, hotel use, office space and retail. The architects are Gensler and IBI Group, and renderings should be available soon.
Concord Pacific is also touting a future “tallest building in B.C.” — one thing is clear, Metrotown will be home to some of the tallest residential towers in Western Canada by 2030.


