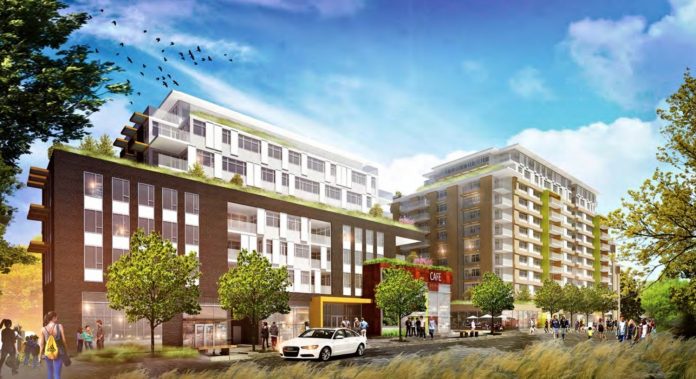Larco Investments wants to add an additional 100,000 sq ft. to the redevelopment of the Arbutus Village site, saying that Vancouver’s housing crisis has worsened since the original rezoning was approved in 2011.
The 1970s-era shopping centre is being redeveloped as a mixed-use community, with retail, rental, social and condominium housing; a neighbourhood house and seniors centre; and a public square. The Safeway, BC Liquor Store and bank will all be replaced in the first phase of the redevelopment, currently under construction.
The changes proposed by Larco would affect Blocks C and D, the last two phases of the redevelopment. Larco says 20 per cent of the additional 100,000 sq ft. will be added as additional social housing.
Blocks C and D will contain 240 units, with the following mix:
- 111 one-bedroom
- 85 two-bedroom
- 23 three-bedroom
- 21 two-bedroom townhouses
No additional retail space is proposed as part of the changes to the original rezoning application.
The heights of Blocks C and D will increase to 8-storeys and 12-storeys respectively.
Redevelopment of Arbutus Village
Changes to Block C and D
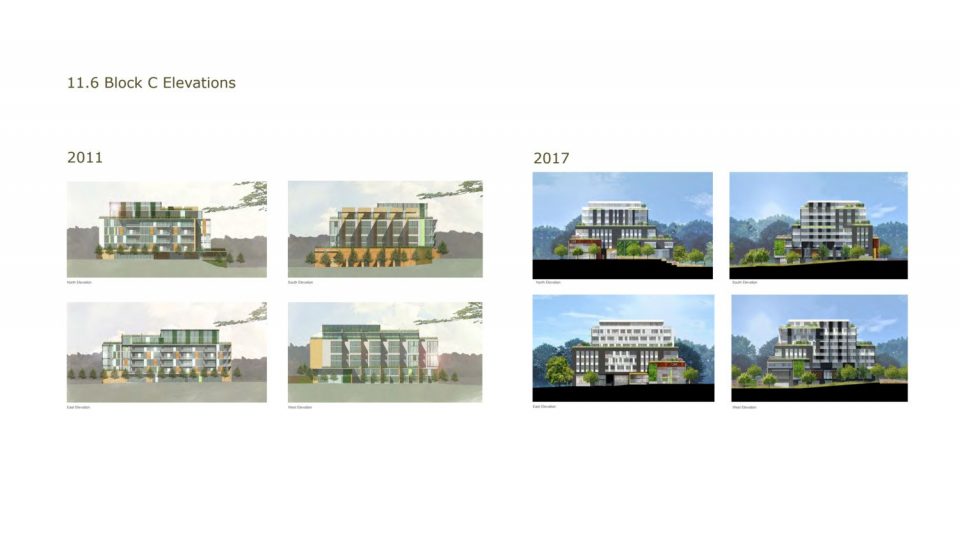
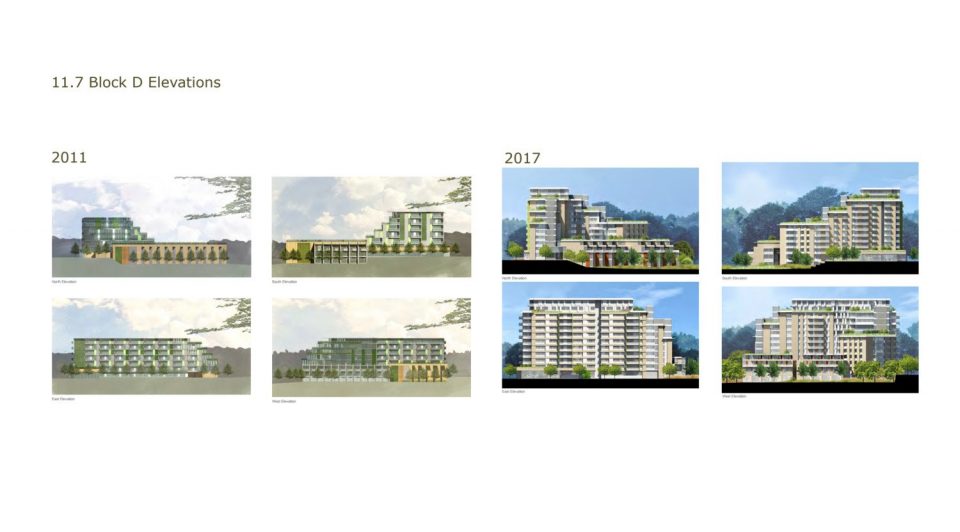
Block D renderings
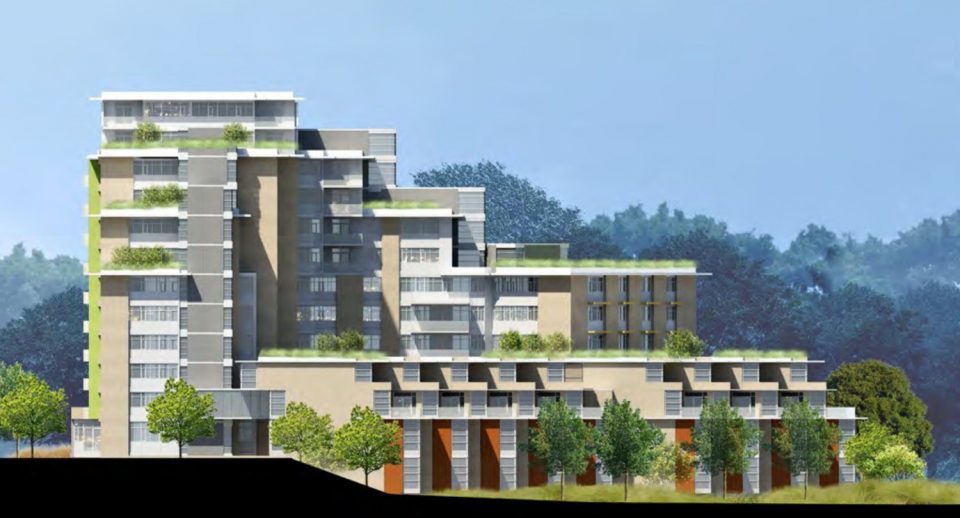
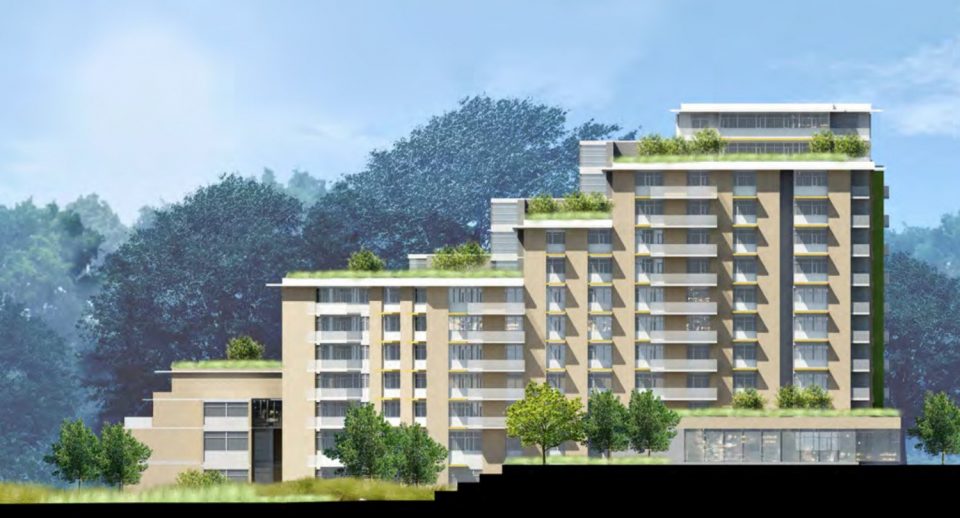
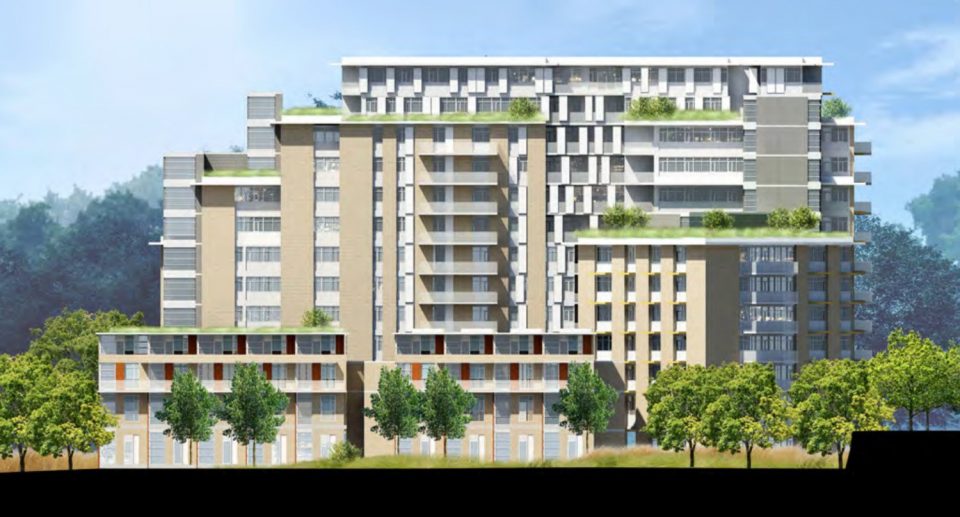
The developer says the additional floor space and increased building heights will “create a centrepiece for the surrounding neighbourhood.”
An open house on the additional floor area for Blocks C and D will be held Tuesday, February 13, 2018, from 5:00-8:00 p.m. at the Hellenic Centre, 4500 Arbutus Street.
The redevelopment is expected to be complete in 2022. The architect is DIALOG.


