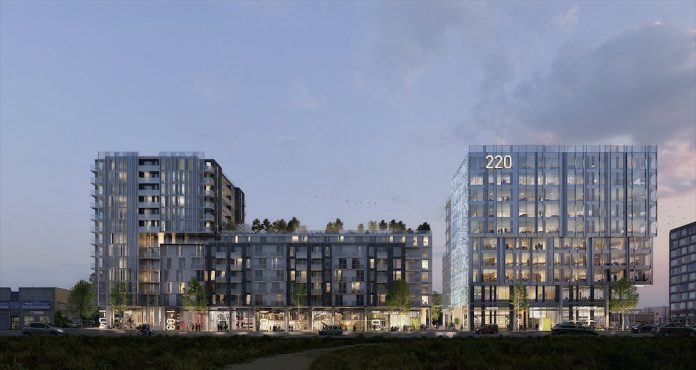Archetype, an upcoming mixed-use development by QuadReal and Hungerford Properties at East 1st and Main Street, is now selling.
The development is unique and a first for Vancouver — combining strata office, industrial and rental housing on one site. It’s also unique for the False Creek Flats, combining purpose-built rental housing and commercial space for the first time in the emerging neighbourhood.
Renderings: Archetype on the False Creek Flats
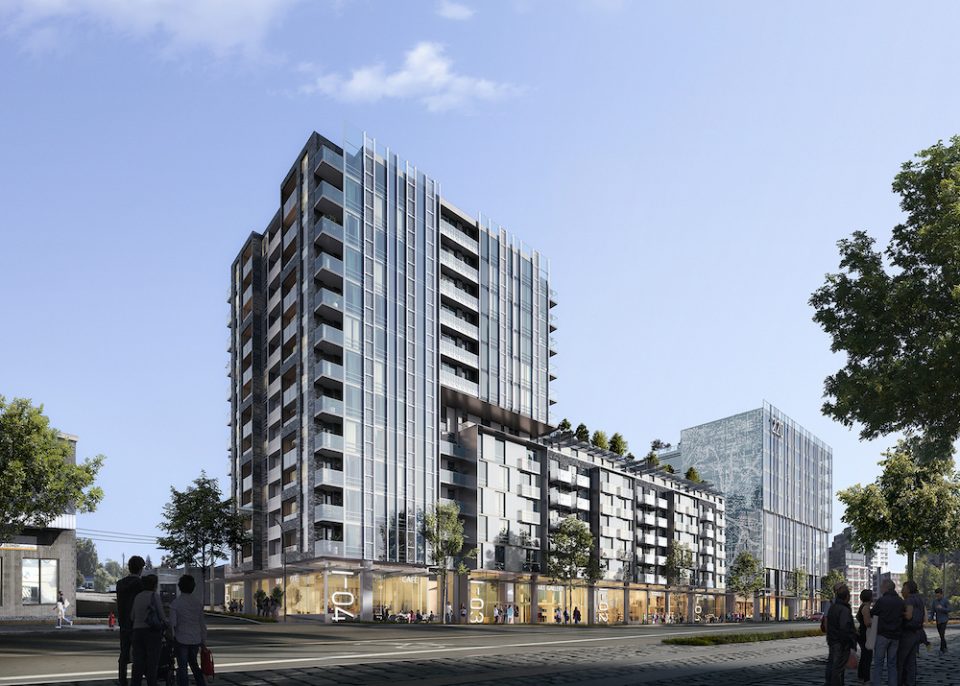
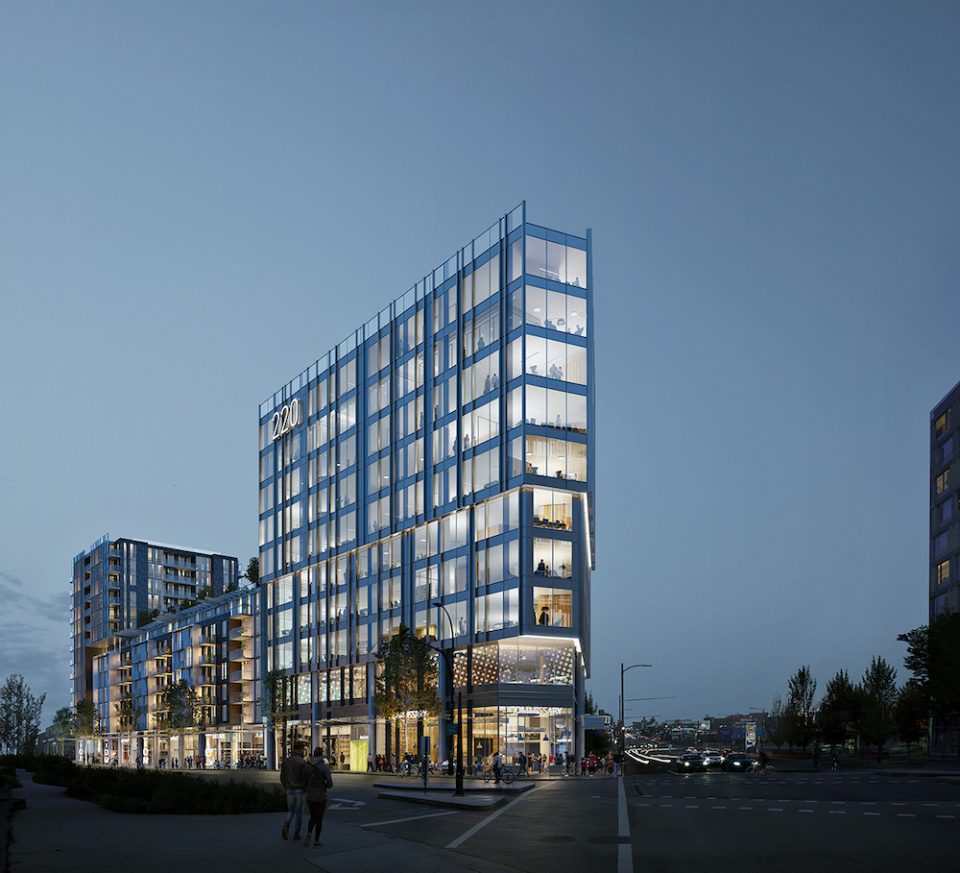
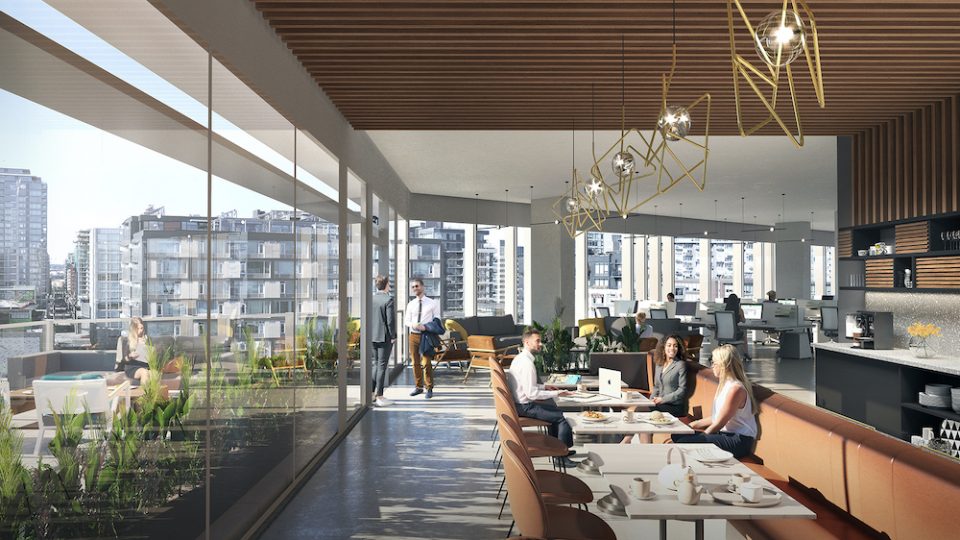
Archetype will stretch the entire city block along East 1st Avenue, and consist of:
- 35,000 square feet of creative industrial strata
- 69,000 square feet of AAA strata office space with 11 ft. ceilings
- over 200 rental homes in an eight-storey residential building
- ground floor retail space
Amenities at Archetype will include a 3,400 sq. ft. rooftop amenity space, including an indoor lounge and informal workspaces, a 40-person multi-purpose meeting room, south-facing outdoor patio including tables and seating areas, and indoor-outdoor bar seating, all with views of the North Shore.
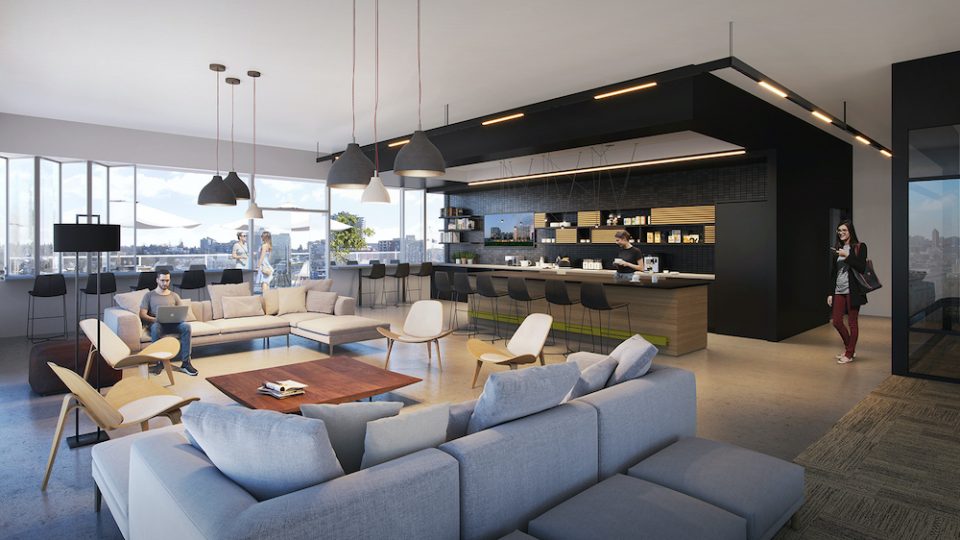
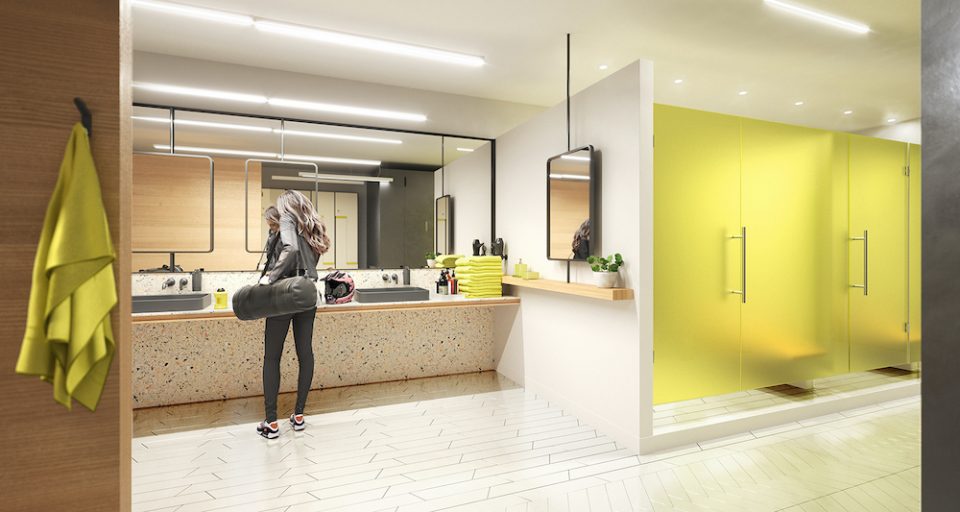
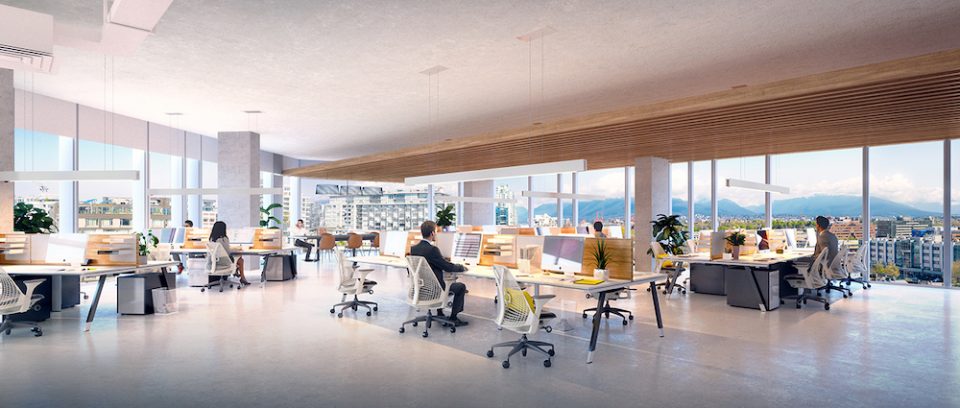
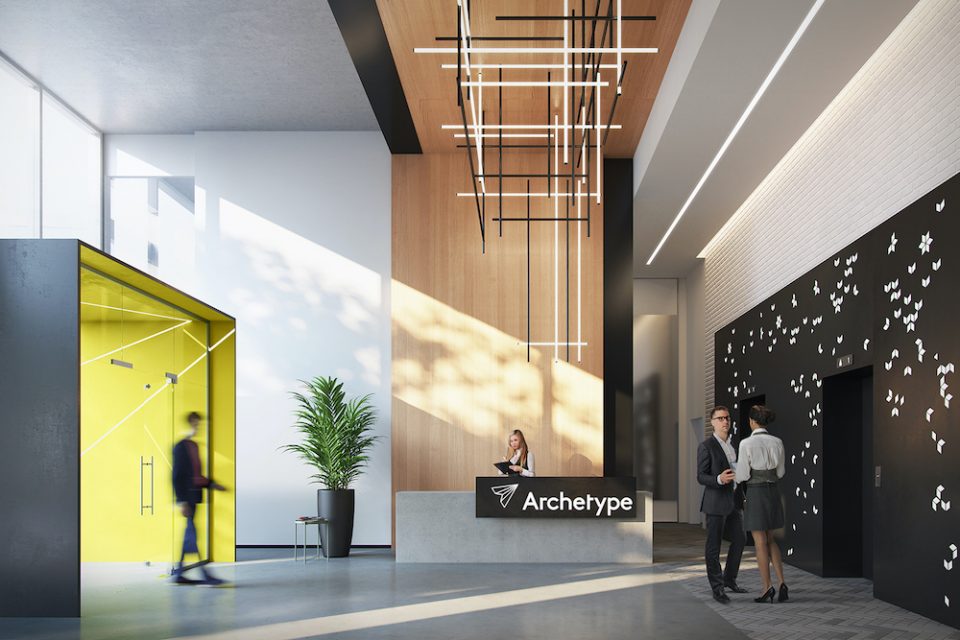
The project, designed by GBL Architects, comes at a time of unprecedented change in how we work — with many office workers continuing to work remotely due to the ongoing COVID-19 pandemic. However, the developer is confident that whatever the future of work looks like, a physical location will be a part of the mix.
“We believe that virtual will never be enough. People’s creativity is fostered by a common community, which is definitely the focus at this innovation node at Main and Great Northern Way,” said Marc Ricou, senior vice-president, development at QuadReal. “We think that own-able and adaptable business spaces with sustainable and healthy features such as rooftop gardens, fresh air on every floor, touchless entry and designated bike elevator will appeal to a broad variety of enterprises.”
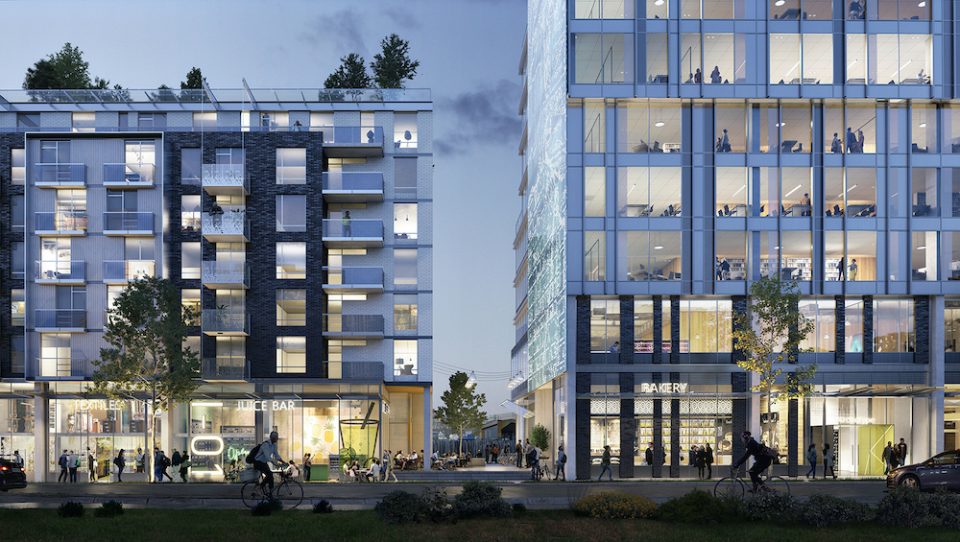
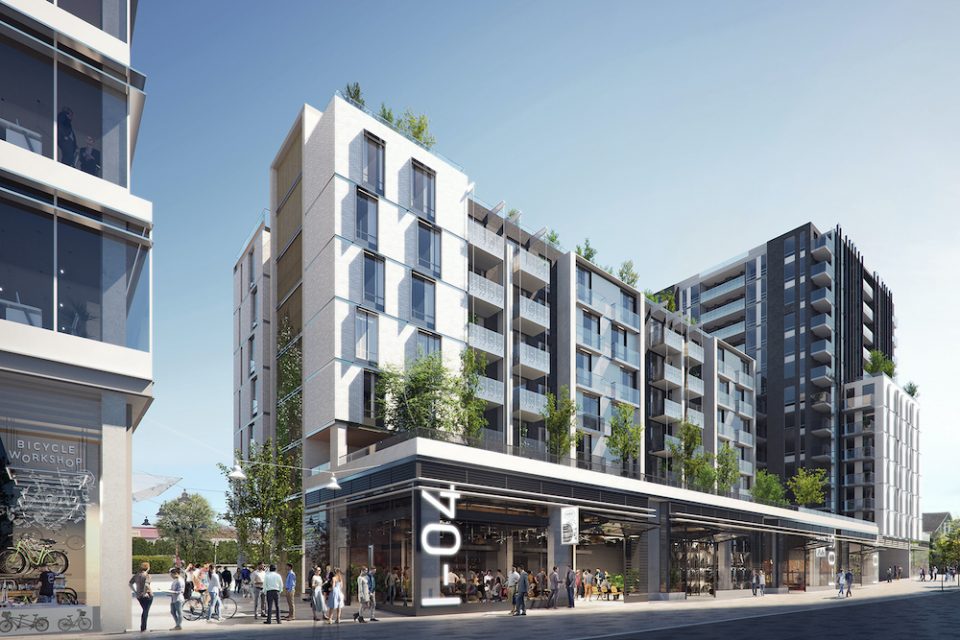
An art walk will separate the office tower from the residential portion, and act as pedestrian connection to both the Science World and Olympic Village neighbourhood, and a future SkyTrain station at the Emily Carr University campus on Great Northern Way.
In addition to Archetype, QuadReal is behind The Post mixed-use redevelopment in downtown Vancouver, which consists of two new office towers to be occupied by Amazon Canada, retail space including a Loblaws CityMarket grocery store, food hall and more.


