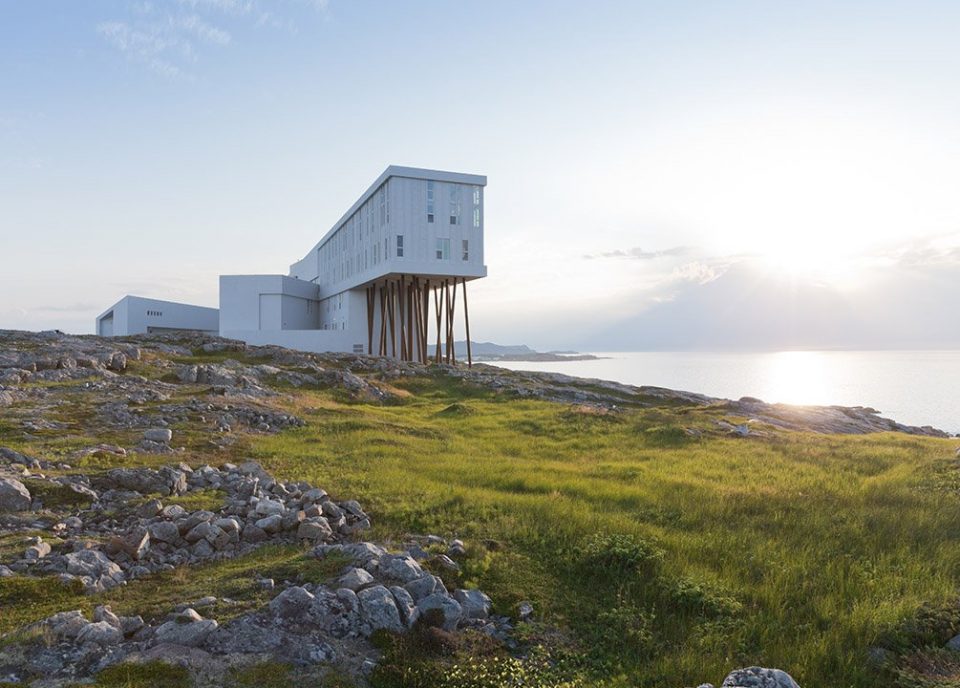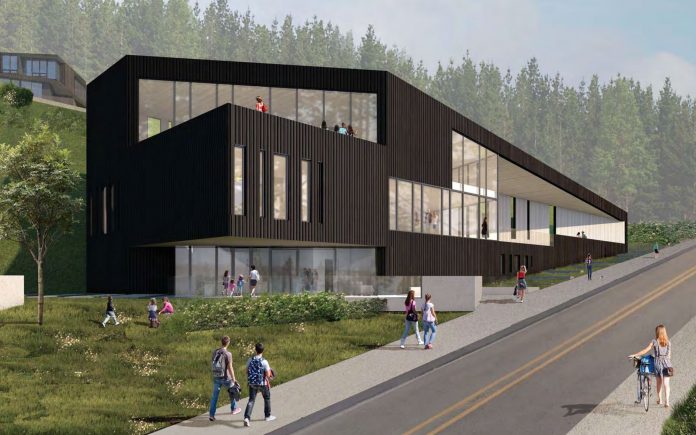A Norwegian architect and Vancouver-based firm have come together to design the next phase of British Pacific Properties’ Rodgers Creek development in West Vancouver.
This next phase, known as Area 6, Lot 3 will include 64 units within a 10-storey building, a six-storey building and a two-storey townhouse podium.
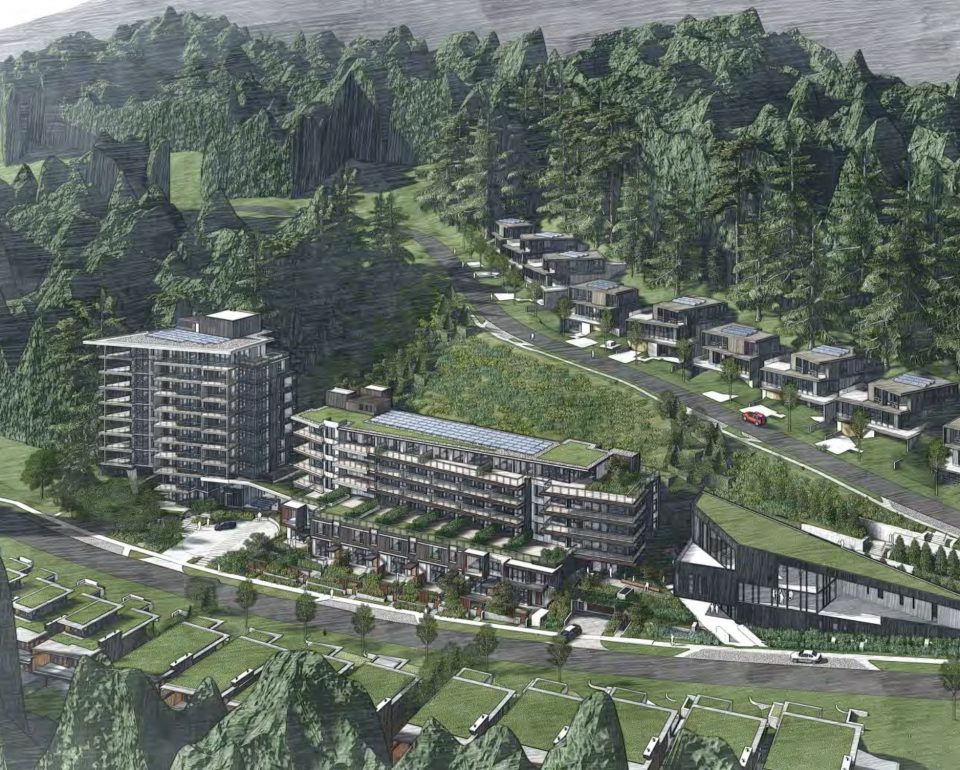
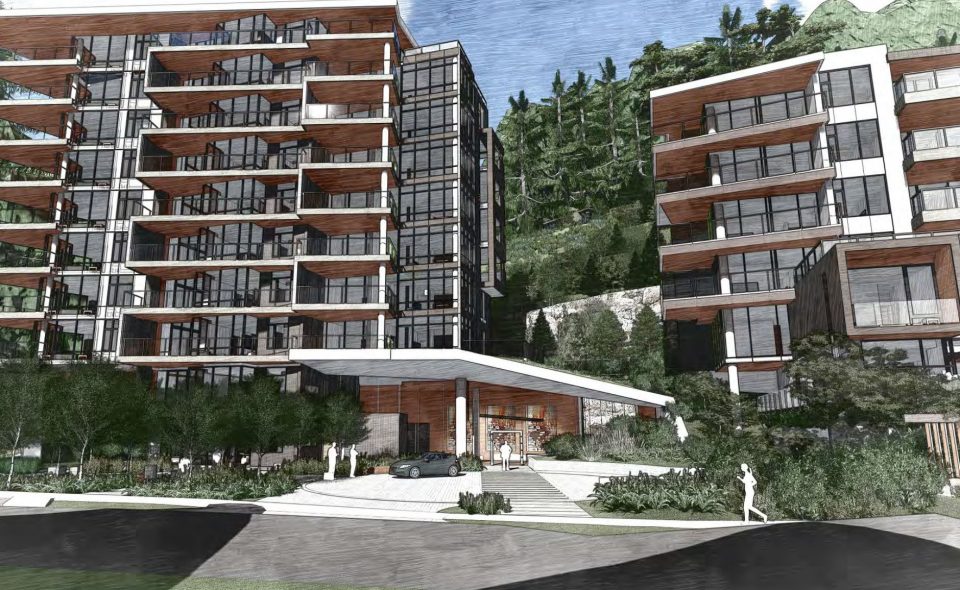
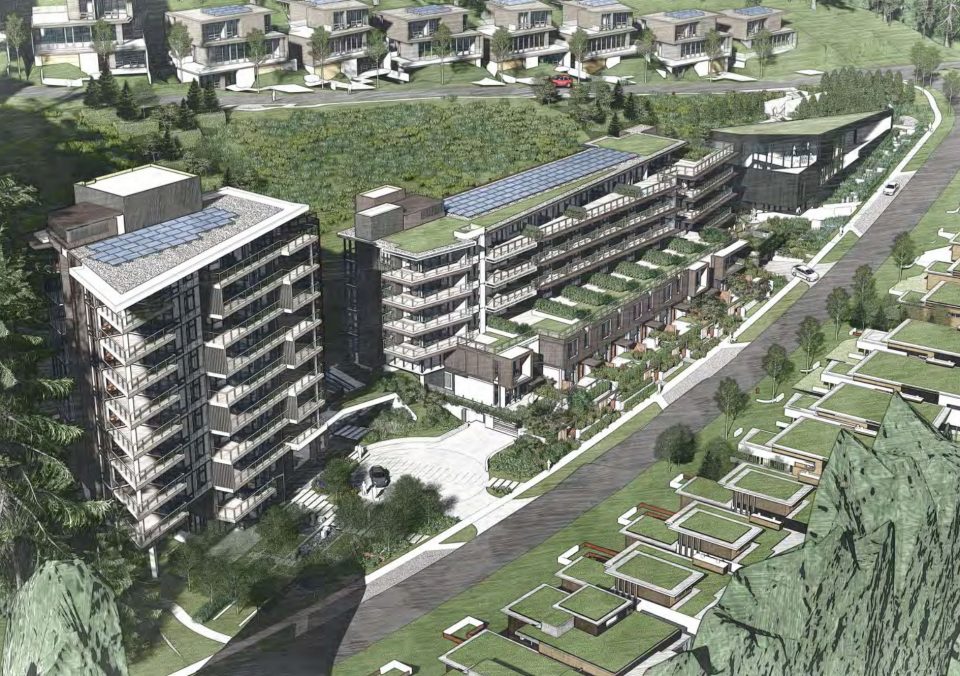
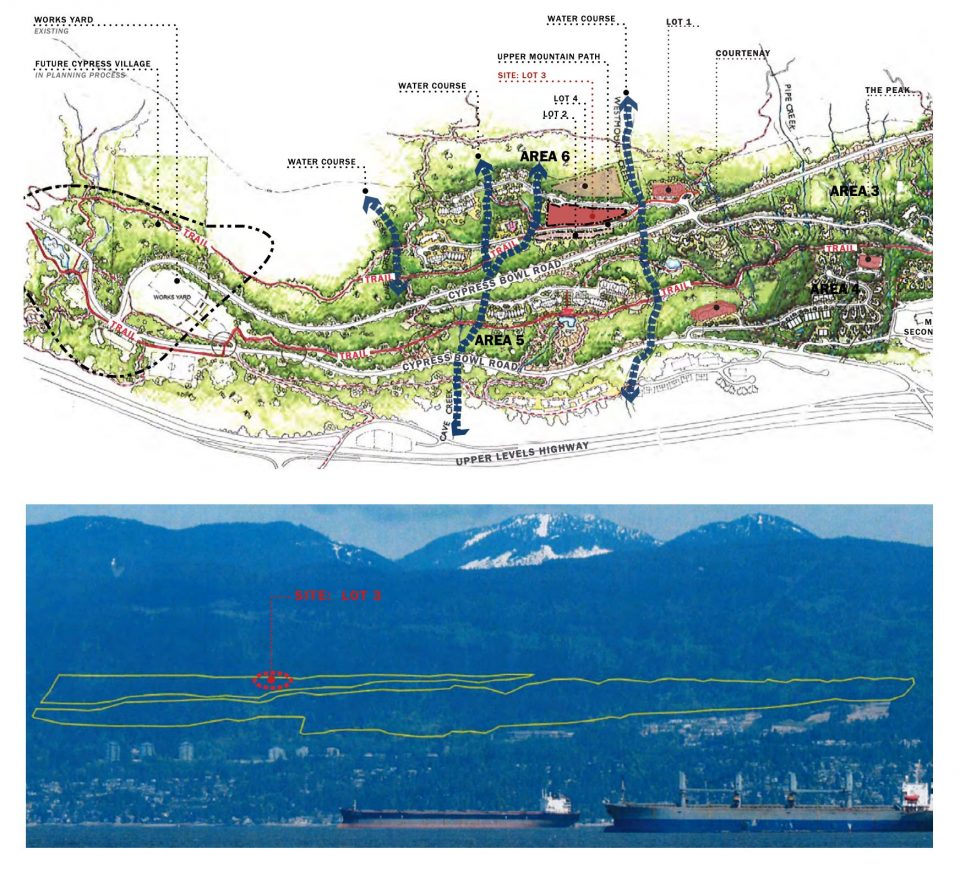
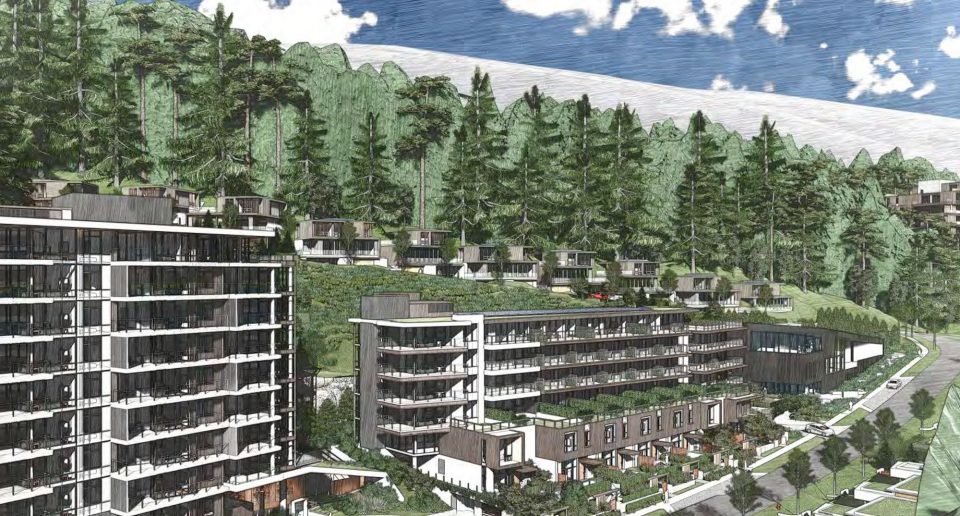
Architecture is by Ramsay Worden Architects, with landscape architecture by PWL Partnership.
Unit sizes will range from 663 sq ft. one bedroom apartments to a 1,793 sq ft. unit with three bedrooms and a den. There will be a variety of unit configurations, including six units with lock-off suites.
The design is inspired by west coast regional architecture by Arthur Erickson, Fred Hollingsworth and Ron Thom, as well as surrounding developments like the upcoming Tree House building.
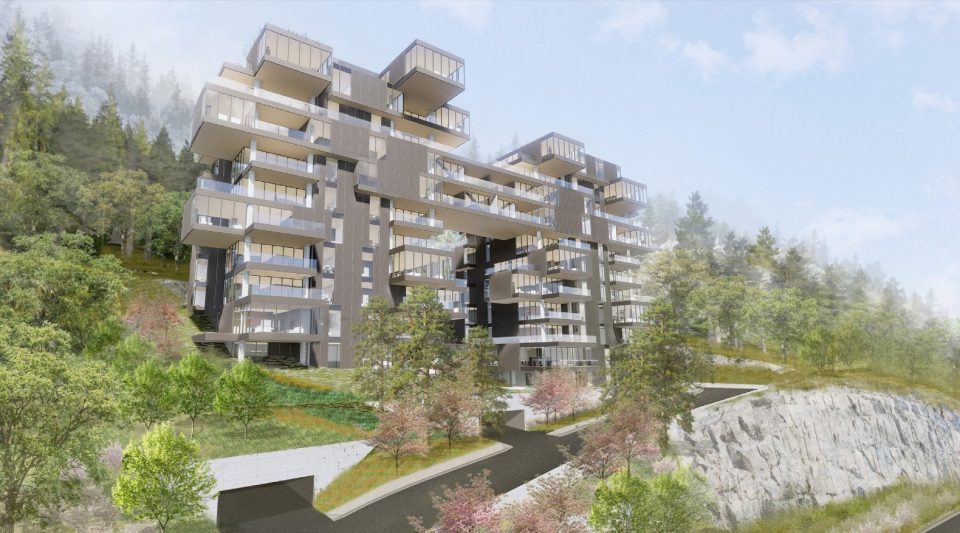
Dark materials and colours allow the buildings to recede into the landscape, while warmer natural materials punctuate spaces surrounding the outdoor living spaces.
The buildings are connected by a common lobby, with residential elevators on either end.
A three-storey amenity building will also be constructed, designed by Saunders Architecture, of Bergen, Norway.
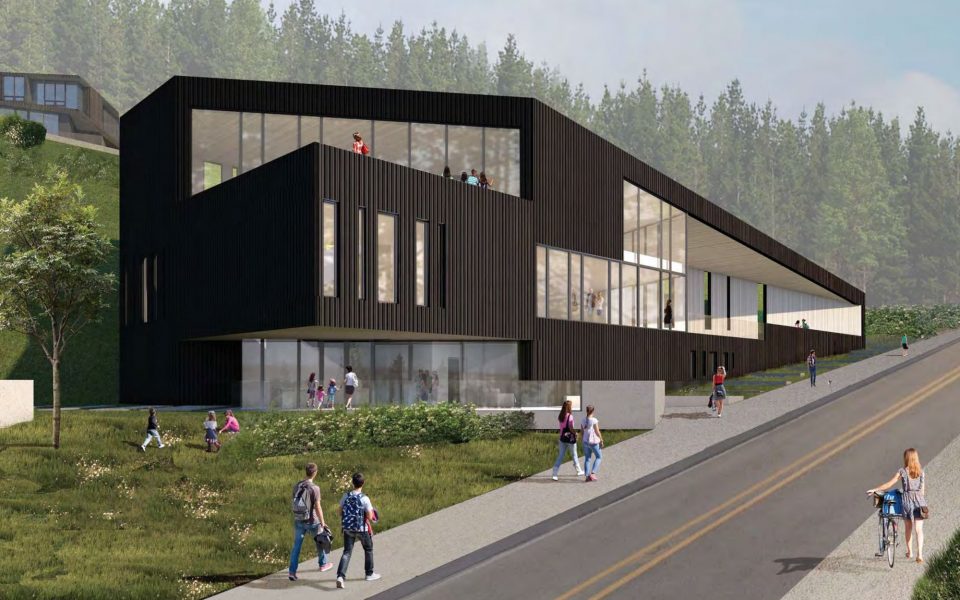
The amenity building will include a large, multi-storey atrium, creating a “wow moment” when entering the building. It will include multi-purpose rooms including a fitness facility and will be topped by a green roof.
Saunders Architecture is also behind the design for the iconic Fogo Island Inn in Newfoundland, completed in 2013.
