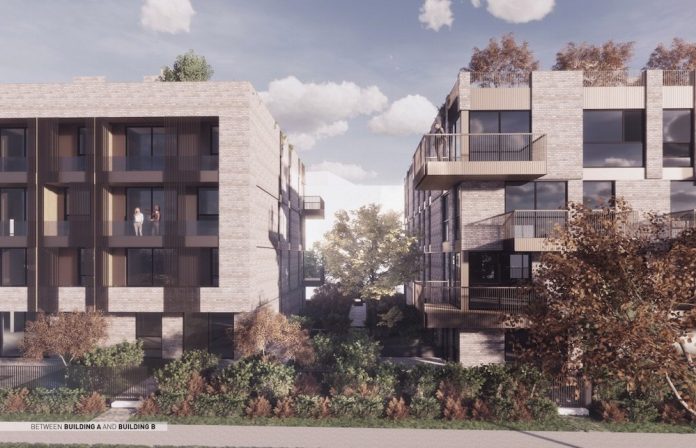Alabaster Homes is proposing three condo buildings on a land assembly consisting of eight single-family home sites on Ash Street, near West 35th Avenue.
The development, designed by GBL Architects, will include two four-storey buildings and one six-storey building, with a total of 133 strata condo units, over 185 underground parking stalls. There will also be 242 bicycle parking spaces.
The architects describe the design of the buildings as “clearly related, with similar materials and massing, however, the facade rhythm and balconies are utilized to help individualize each building.”
Renderings: Ash Street condos by Alabaster Homes
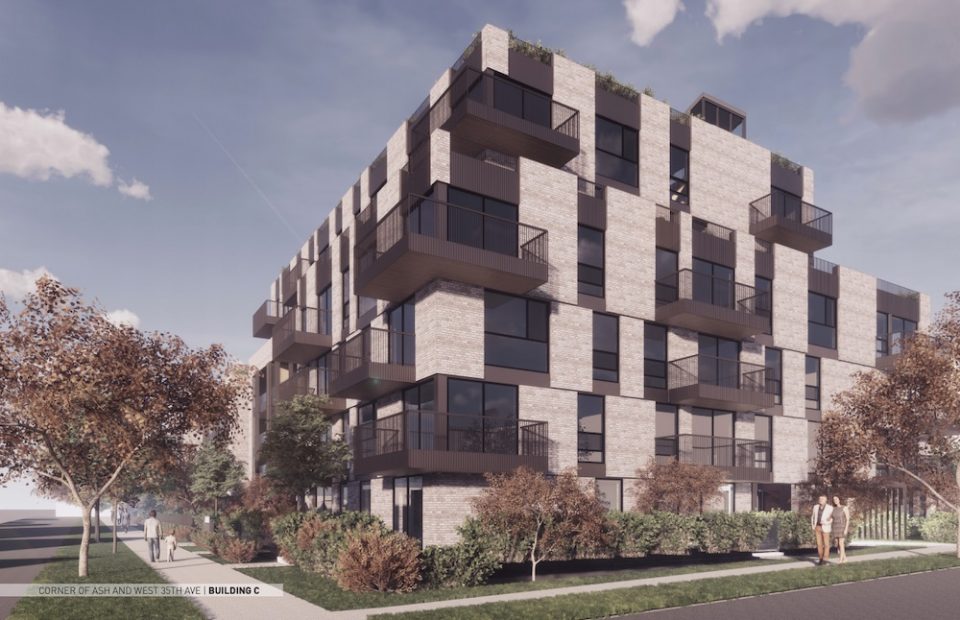
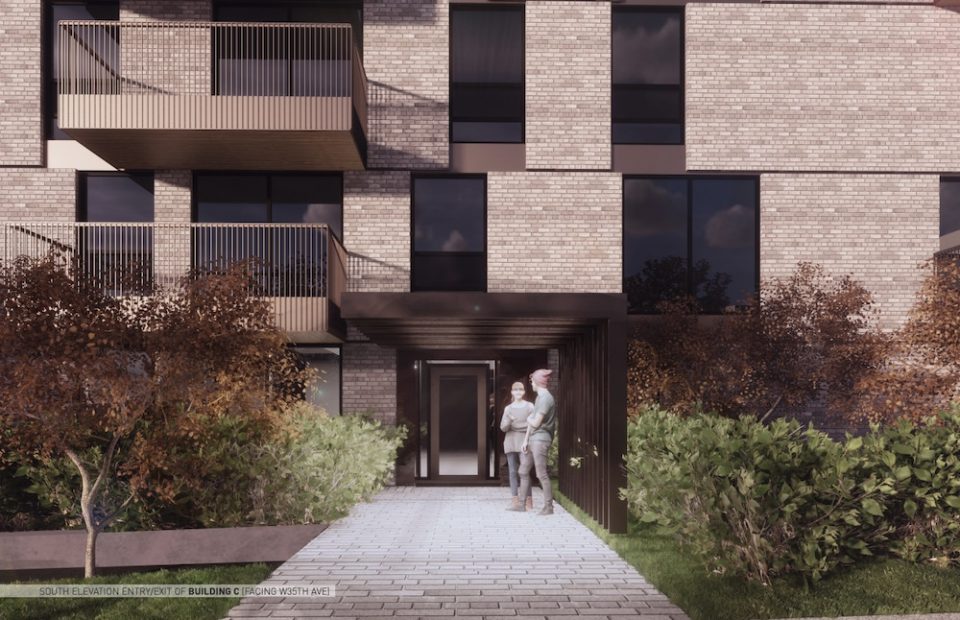
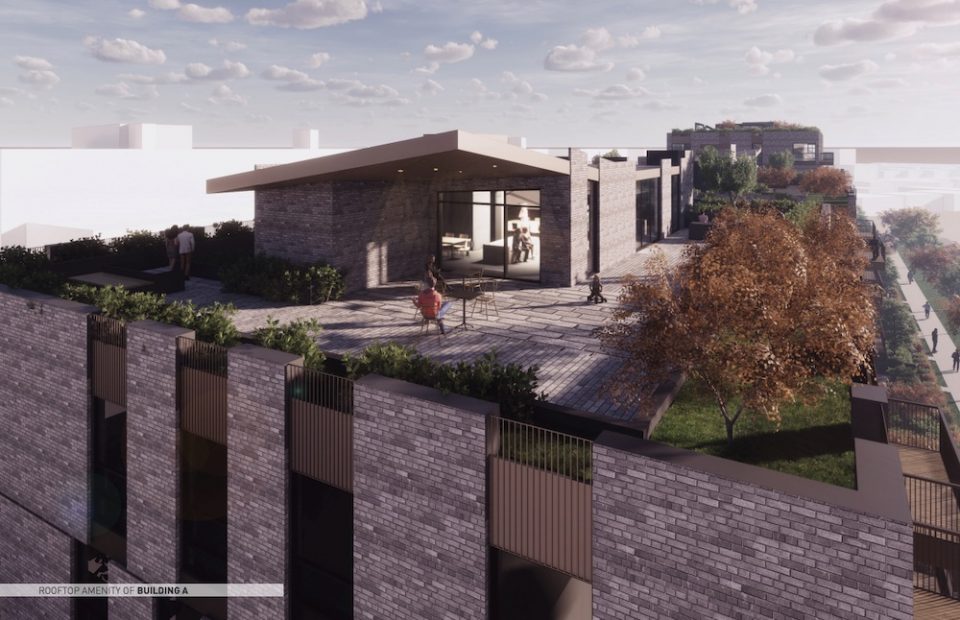
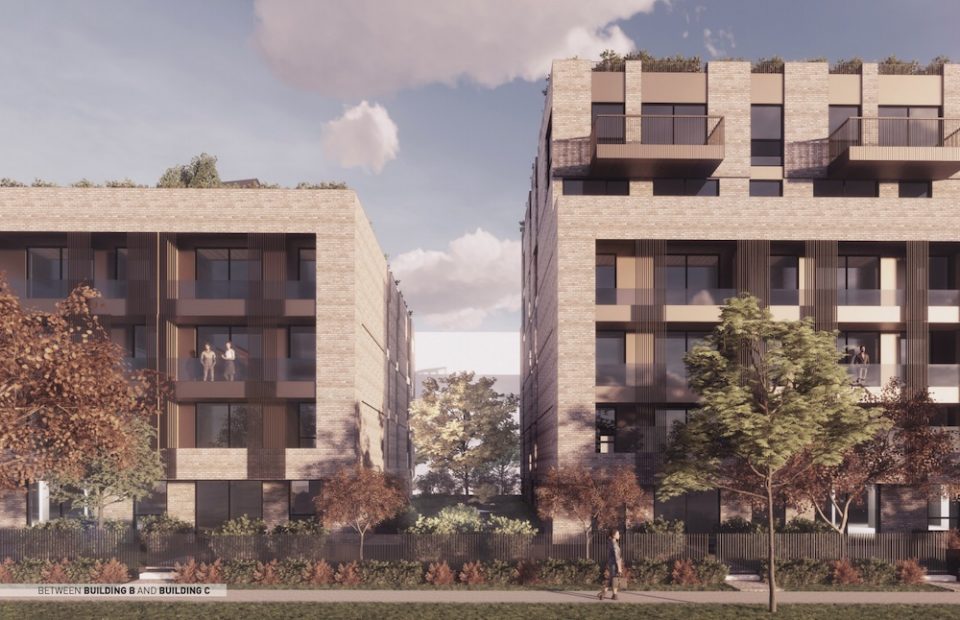
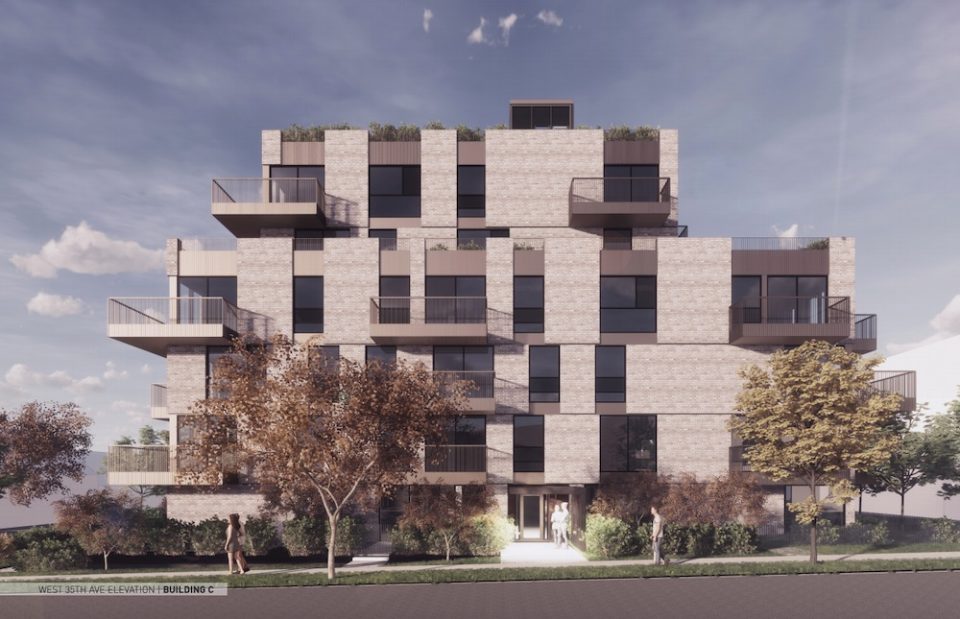
The proposal includes 45 per cent two-bedroom units and 21 per cent three-bedroom units, for a total of 66 per cent family units.
Amenities for the residents will be extensive, with rooftop amenity areas for both four-storey buildings, and a ground-oriented amenity space for the six-storey building with a focus on families with children.
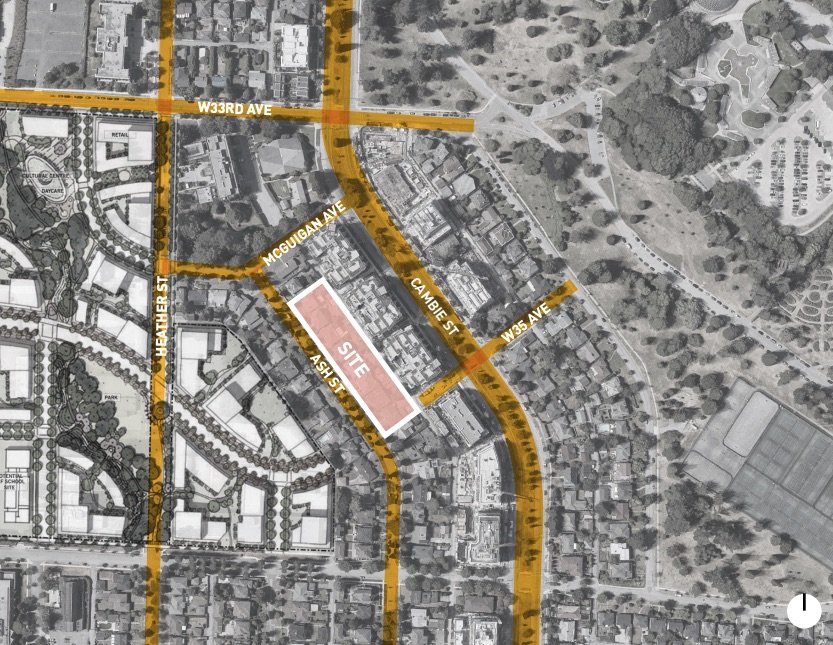
To the west of the site is the massive, upcoming redevelopment of the Heather Lands by Canada Lands Company and the MST Development Corporation. It will include 2,600 homes once complete with towers ranging up to 28 storeys.
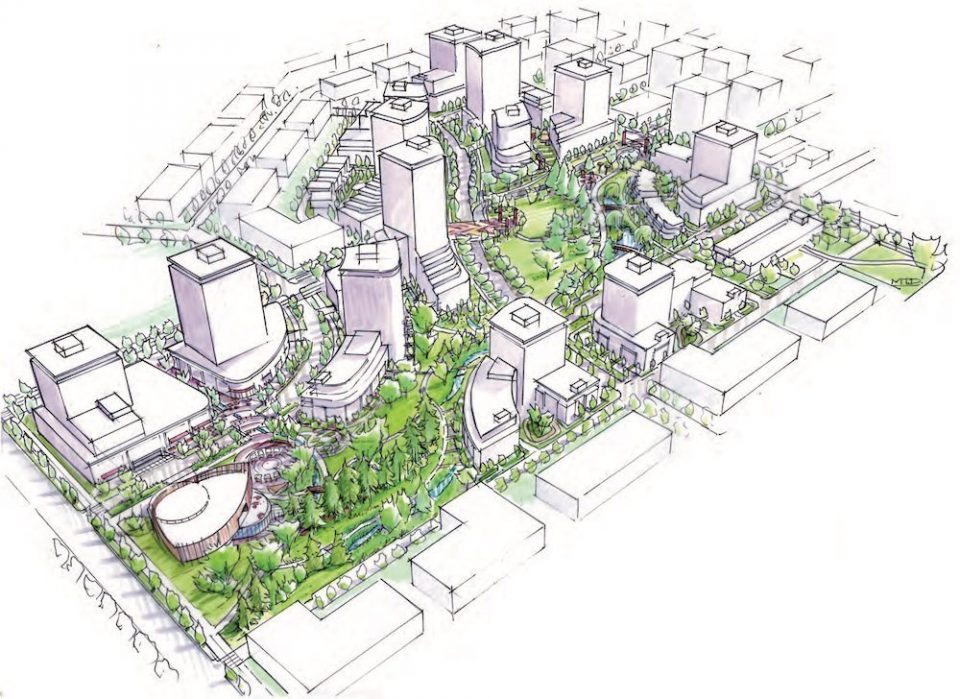
Alabaster Homes has built many of the new townhouse developments on Oak Street, including this recent project: Stacked townhouses for the corner of West 47th and Oak Street
The application is being considered under the Cambie Corridor Plan.


