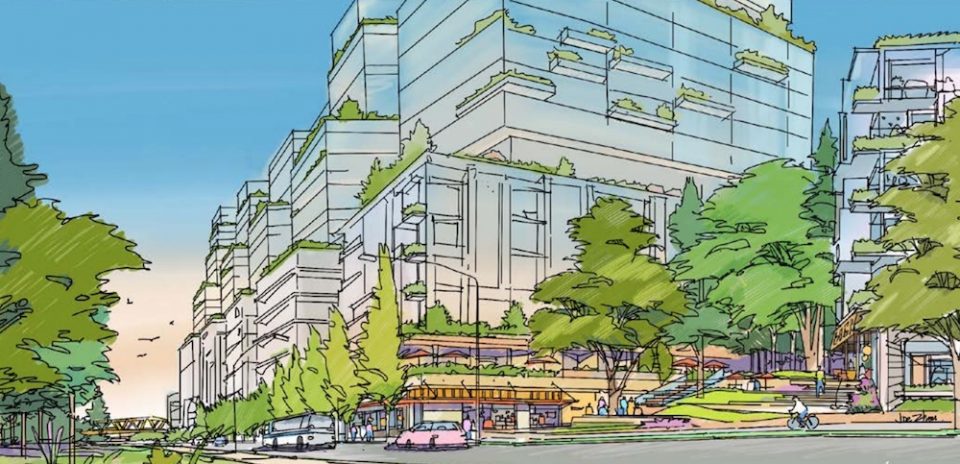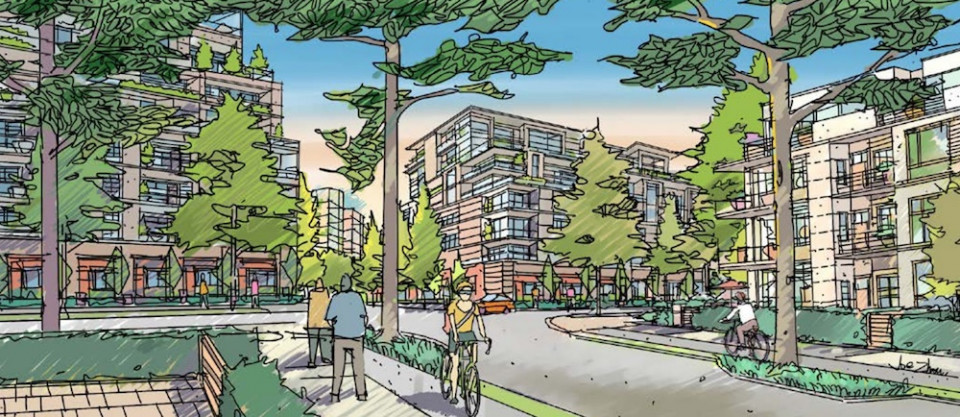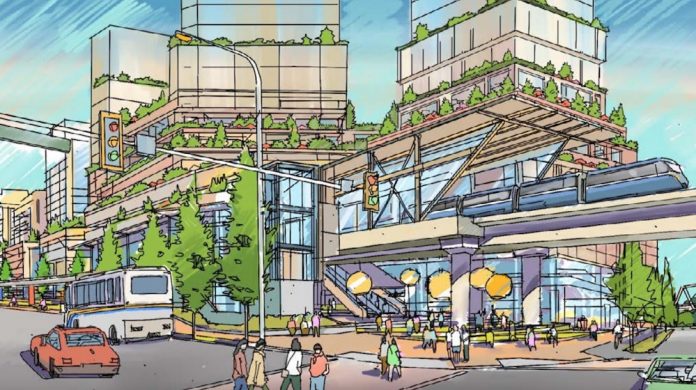The City of Burnaby has launched phase two of its public consultation on Bainbridge Village, a future high-density neighbourhood around the Sperling-Burnaby Lake SkyTrain station.
The initial framework for the future Bainbridge Village was approved by council in 2020. The city’s vision for the new neighbourhood is defined as follows:
“Bainbridge Urban Village is a vibrant and exciting place complete with a connected and diverse community that strives towards a sustainable, resilient future together with Burnaby’s other neighbourhoods.”
Bainbridge Village is one of 13 “urban villages” defined under Burnaby’s official community plan, including town centres like Brentwood and Metrotown. However, the density at Bainbridge will be more modest, bridging the gap between the town centres and lower density residential neighbourhoods that surround it.
Bainbridge Village will be divided into several districts, with the Village Centre around the SkyTrain station having the tallest building heights, at up to 25 storeys. Building heights will step down from there, with heights on the north side of Lougheed Highway between 12 and 15 storeys. The Village Centre will serve as the gateway to the neighbourhood, with public plazas, retail, offices, restaurants and cafes, and market and non-market housing.

A new Village High Street will run parallel to Lougheed Highway on the south side, and will be lined with retail, restaurants and commercial uses. Sections of the street closest to the SkyTrain station are designed to be car-free pedestrian spaces.

At Bainbridge and Lougheed will be the Village Square — a secondary hub of the neighbourhood, with smaller scale retail, amenities and residential buildings between 8-10 storeys west of Bainbridge Avenue, and 6-8 storeys east of Bainbridge Avenue.
Along Winston Street, a mix of residential and commercial development is planned, with buildings between 12 and 18 storeys to take advantage of the views of Burnaby Lake.

Transition areas will buffer the urban village from the lower-density, established neighbourhoods on the east and north.
These areas will consist of three to four-storey, low-rise buildings, and will include large tree canopies, significant landscaping and green active transportation corridors.

The final draft of the Bainbridge plan will be presented to Burnaby city council in late 2021/early 2022. To learn more and share your feedback, visit the City of Burnaby website.




