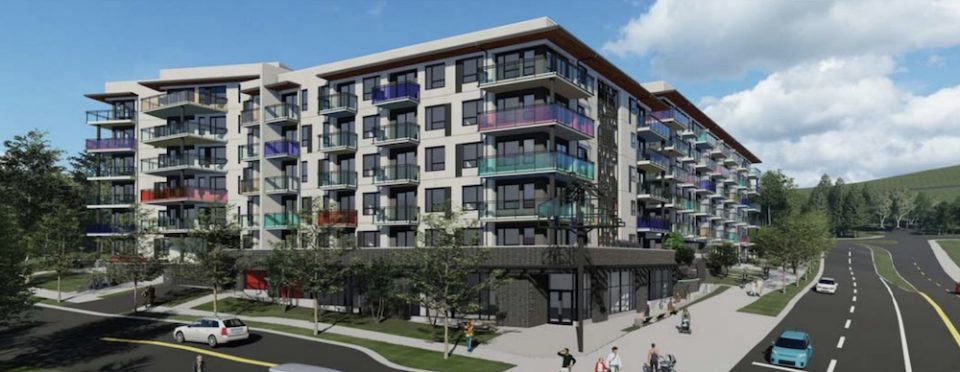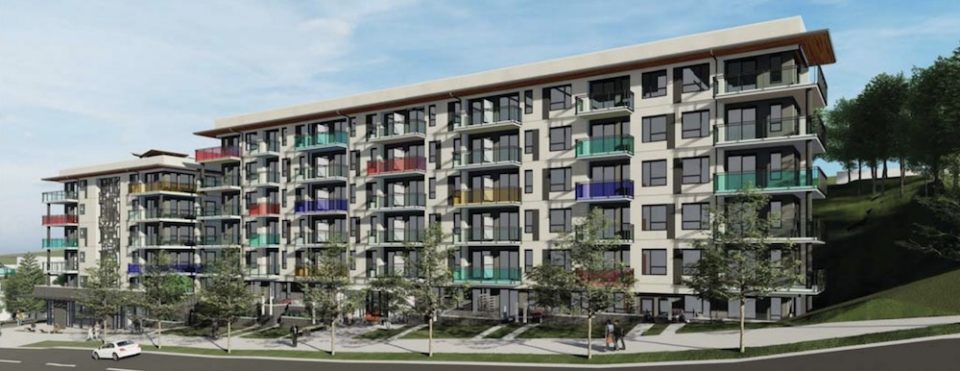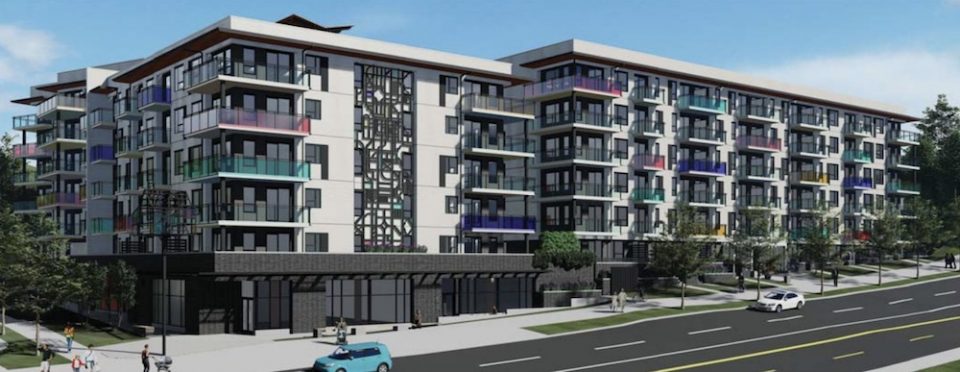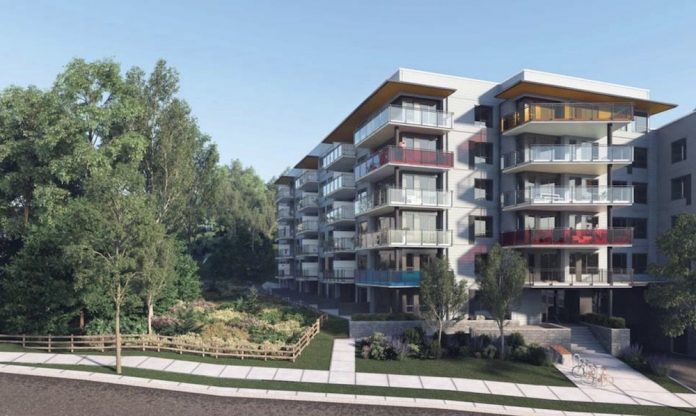A colourful, six-storey development is slated for the former site of the Barnet Hotel in Port Moody.
Marcon has applied to the City of Port Moody to rezone the site at 2025 St. Johns Street for a mixed-use development consisting of 242 units in two buildings, designed by SHIFT Architecture.
There will also be approximately 8,000 square feet of retail space, located at the northeast corner of the development.
The unit mix will be as follows:
- 119 studio units
- 49 one-bedroom units
- 70 two-bedroom units
- four three-bedroom units
Twenty-two of the units will be dedicated as market rental housing for a period of 20 years, and the rest of the units will be sold as market condominiums.
Renderings: Development on site of Barnet Hotel



A total of 322 underground parking spaces are proposed, and 100 per cent of all residential spaces will have electric vehicle charging capability. A total of 364 long-term residential bicycle parking spaces will be provided.
A ground floor indoor amenity space will consist of a gym, meeting room, seating and lounge areas. The outdoor amenity space will consist of an open turf area and a children’s play space.
On the sixth floor, there is an amenity room along with a kitchen, dining space, seating area, and activity space, which is connected to a rooftop patio, with an outdoor BBQ, dining area and community garden beds.



