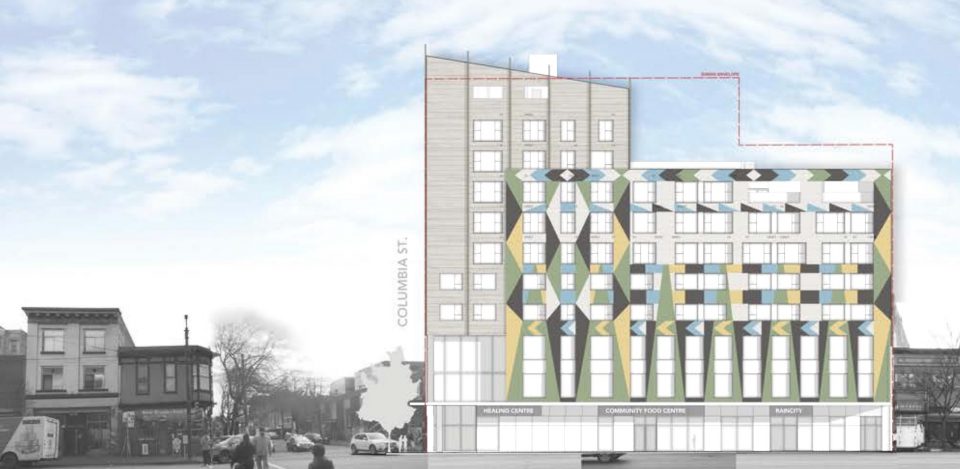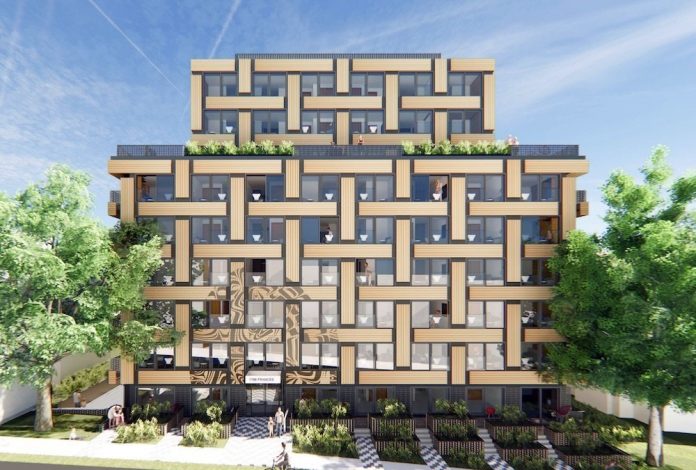GBL Architects has designed a striking nine-storey social housing building for Frances Street, near Commercial Drive.
The façade of the building pays tribute to the Coast Salish Peoples’ basket weaving tradition with its overlapping wood panels.
The building will include 84 social housing units, consisting of studios, one, two, three and four-bedroom units.
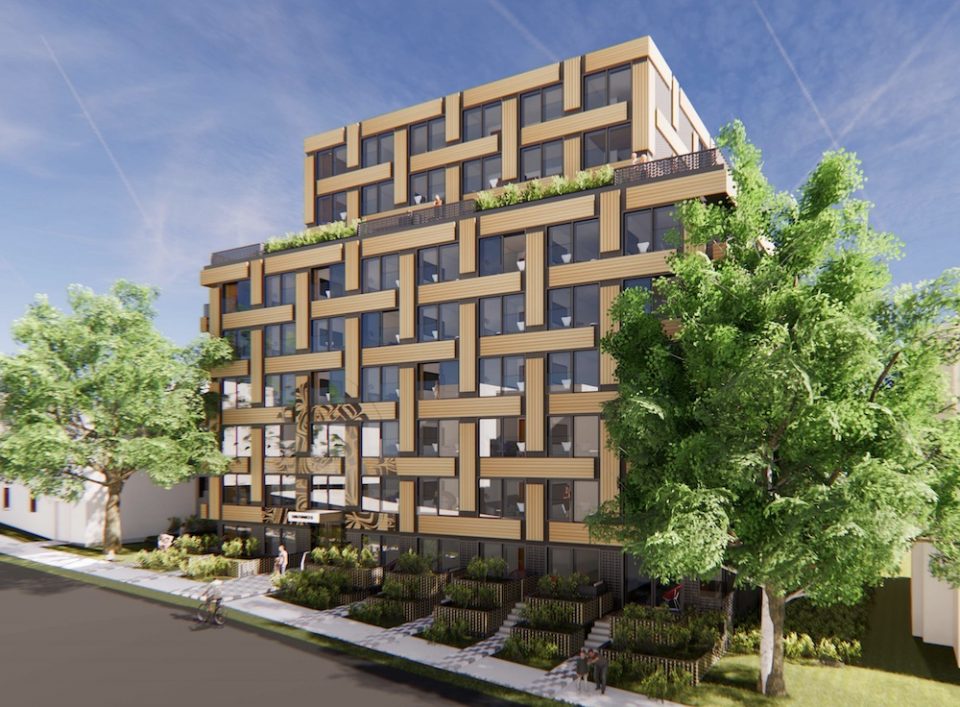
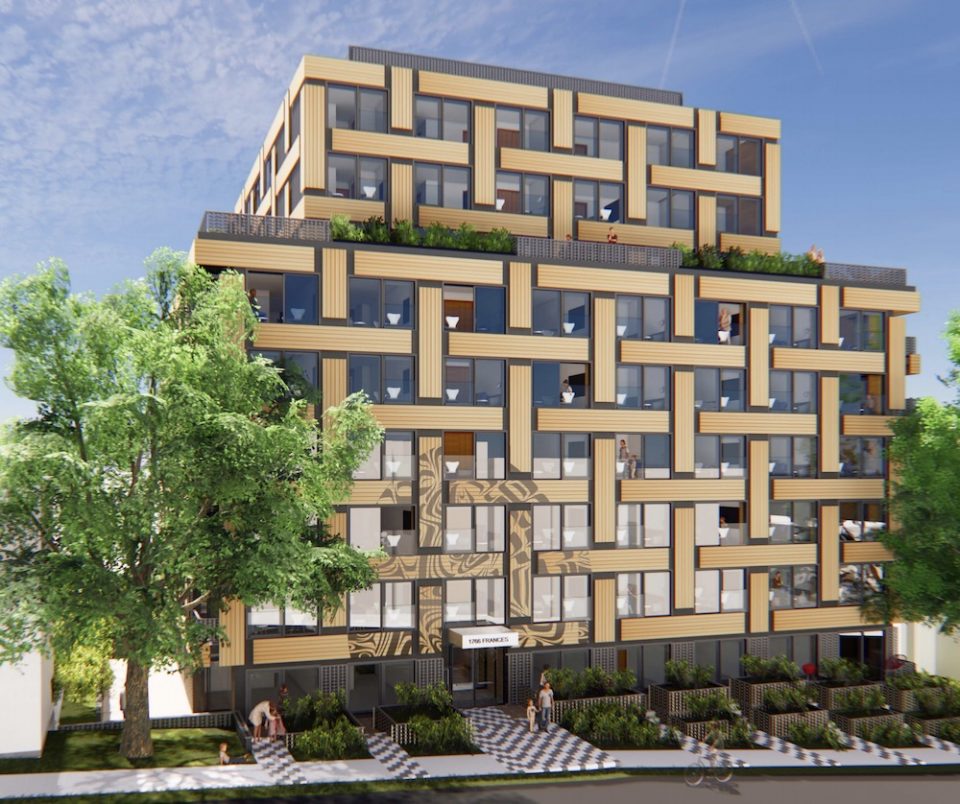
The top three levels of the new social housing building are stepped back to reduce overlook and shadows on neighbouring buildings.
Two distinct amenity areas are planned: a ground floor amenity area connected to an exterior sweat lodge; and an outdoor terrace on the seventh floor with views of the North Shore mountains.
Indigenous elements will be incorporated throughout the building’s design, including balcony envelopes in a basket weave pattern, and a large, Coast Salish public art piece on the exterior of the building above the entrance.
Unit interiors will include wood elements, and studios and one-bedroom units will feature European “tilt and glide” windows in lieu of Juliet balconies.
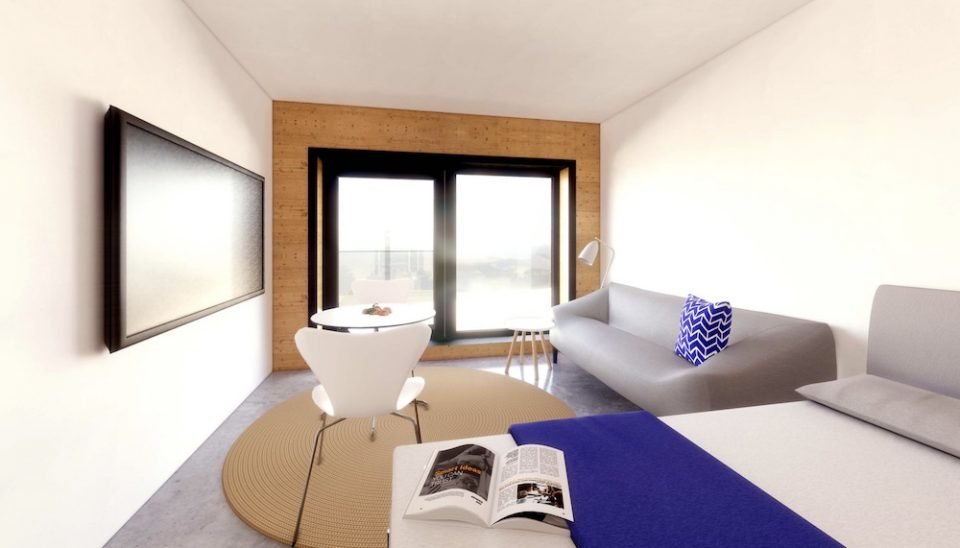
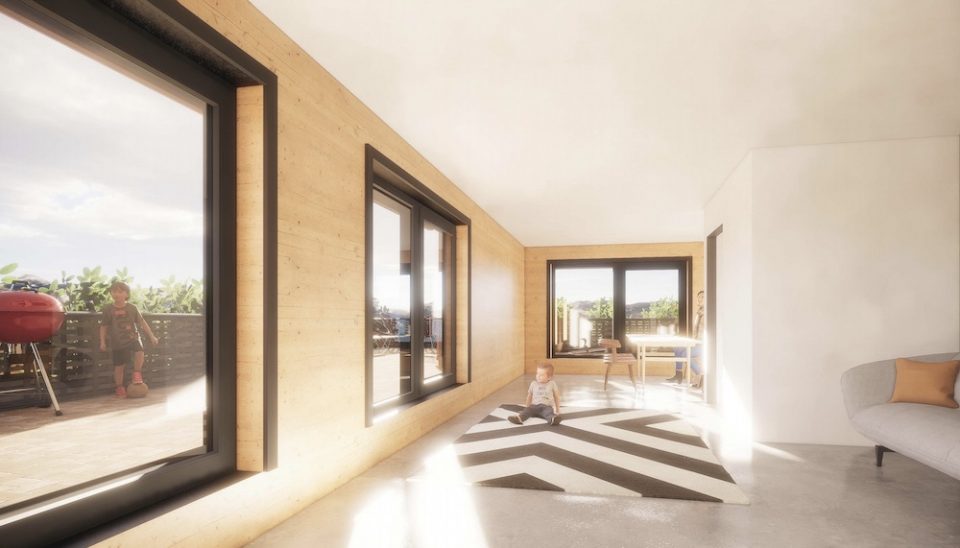
The Grandview-Woodland Community Plan allows for heights up to six-storeys. The applicant’s rezoning is seeking nine-storeys, “in order to maximize much needed rental space for the urban Indigenous population.”
The site at 1766 Frances Street is currently occupied by a deteriorating three-storey apartment building.
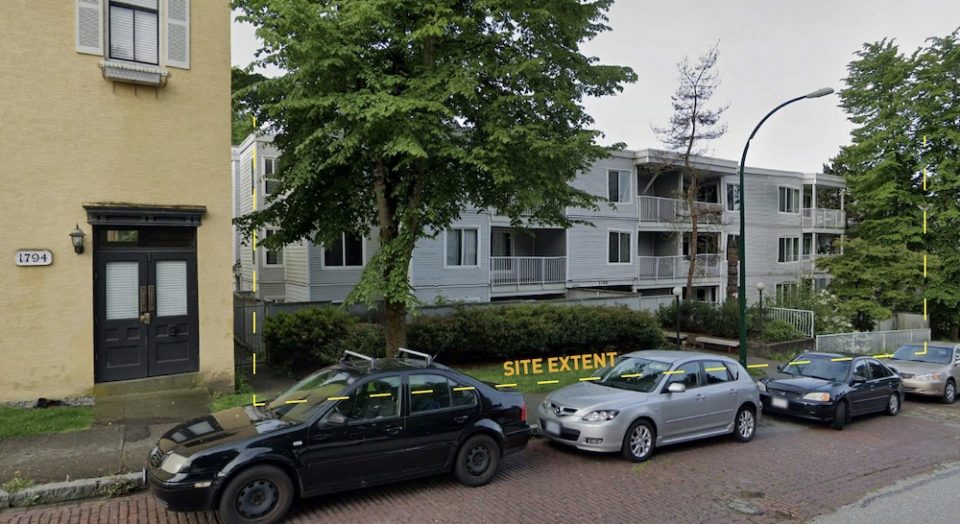
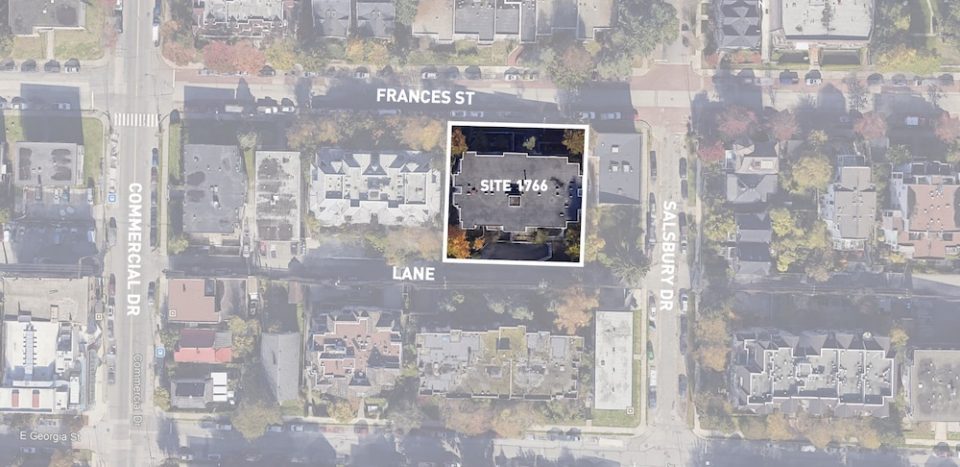
The building will include 25 underground parking stalls and 96 bike spaces.
It’s the second Coast Salish-inspired social housing design recently proposed in Vancouver.
An 11-storey social housing building with an integrated healing centre is slated for the corner of East Hastings and Columbia in the Downtown Eastside, on the current site of Pigeon Park Savings. The colourful façade design is inspired by a Coast Salish blanket.
