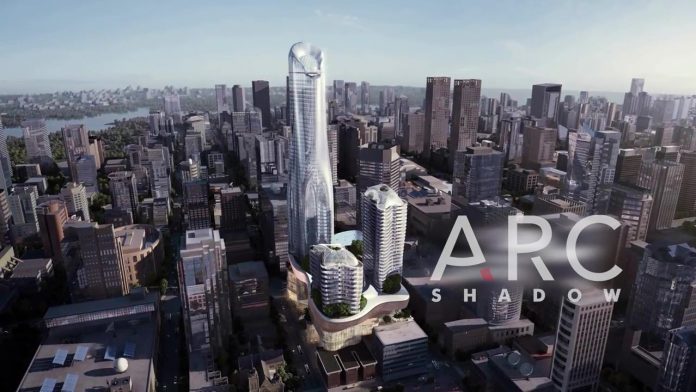Two concepts surface for prominent downtown Vancouver site, and one could include a new tallest
Rumours in Vancouver’s development and architecture community are beginning to swirl about the redevelopment of the Bay Parkade site.
The prime piece of property consists of one city block, bound by West Georgia, Seymour, Dunsmuir and Richards, and includes the Bay Parkade and the Dunsmuir House.
The property owner, Holborn, last submitted a rezoning inquiry in 2006 for redevelopment of the site, but it appears the project is still alive and an announcement could be imminent.
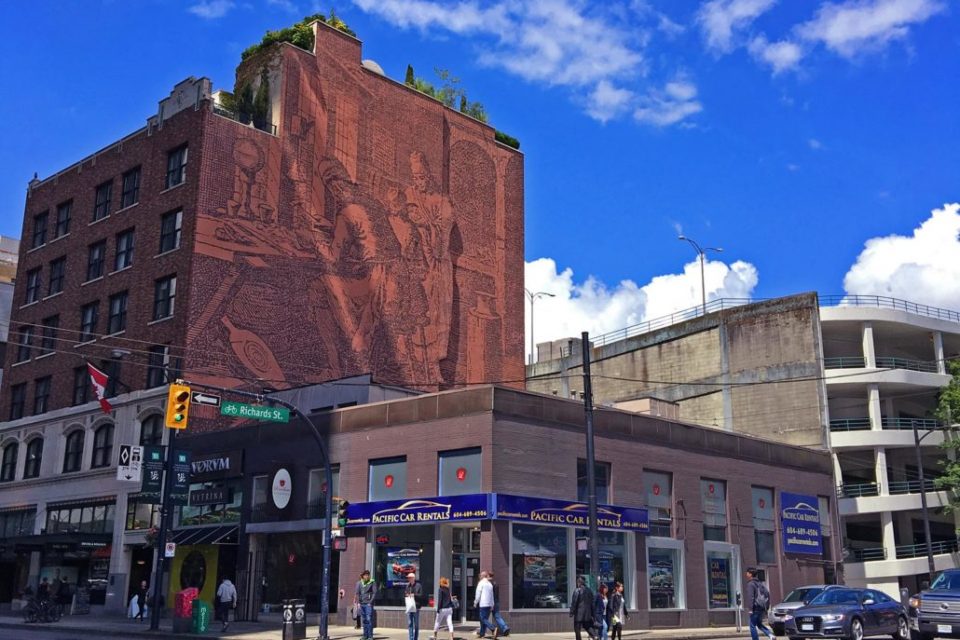
One of likely several concepts for the site has surfaced, although it dates back to 2016. It’s impressive, and gives an idea of what could be achieved on the property. It also appears to include what could be a new tallest building for Vancouver, capped by an observation deck that leaves the Vancouver Lookout at Harbour Centre in the dust.
What’s not accounted for in the concept is the building heights on the site are currently capped by a view cone of approximately 300 ft., however, a generous package of public amenities or a change in city policy could lead to a breakthrough of Vancouver’s tabletop skyline.
The concept was designed by MAD Architects of Beijing, and includes three towers, the tallest consisting of a combination of residential and hotel use, as well as a department store and “retail village” which appears to be an indoor/outdoor shopping centre.
Renderings: Bay Parkade redevelopment concept
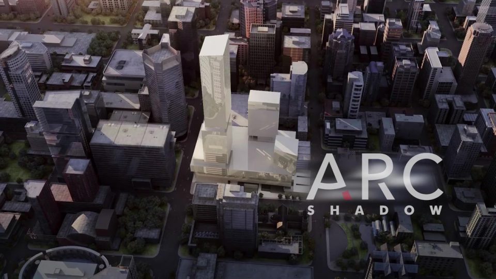
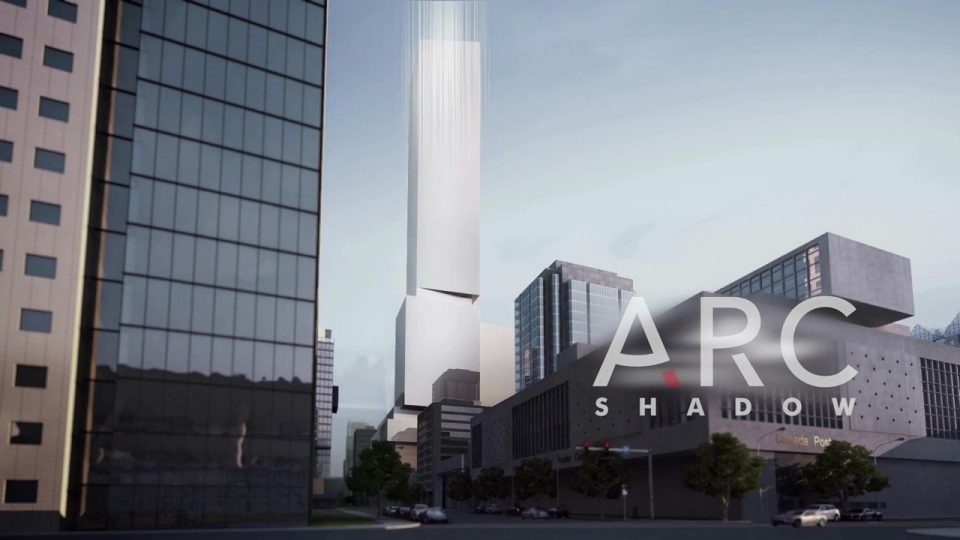
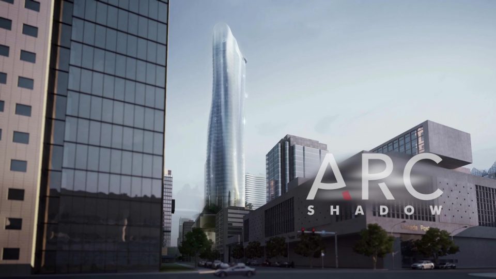
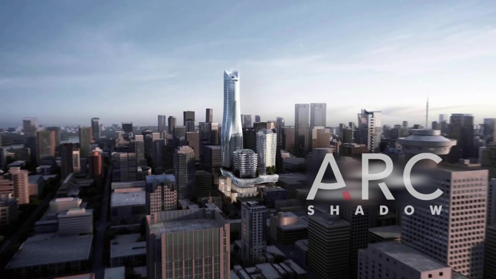
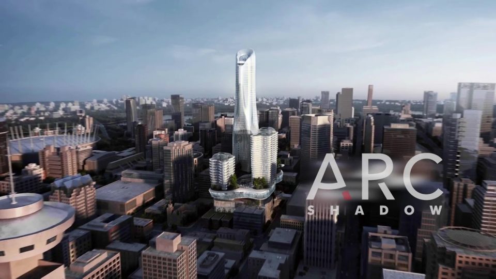
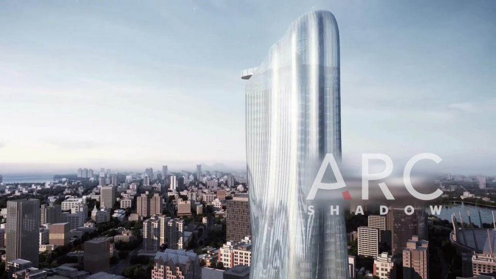
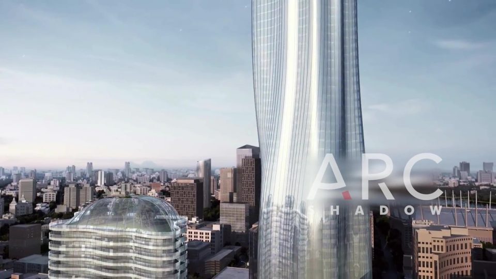
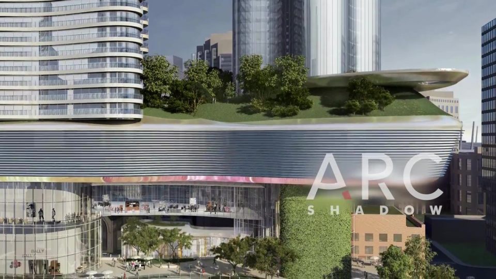

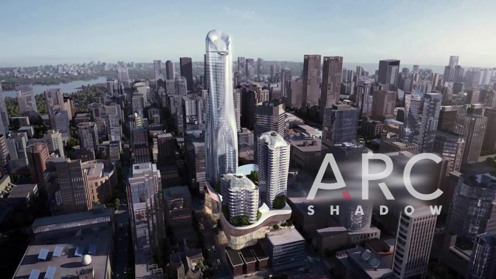
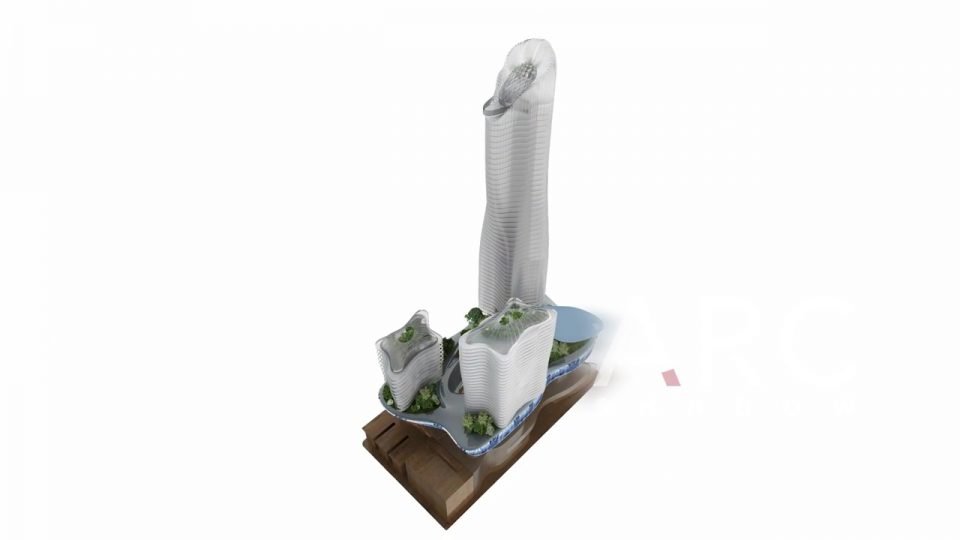
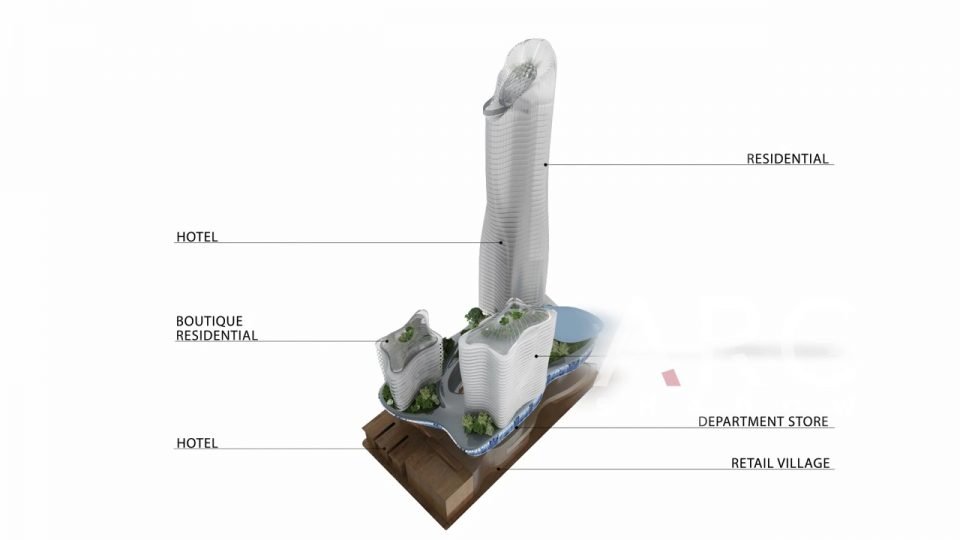
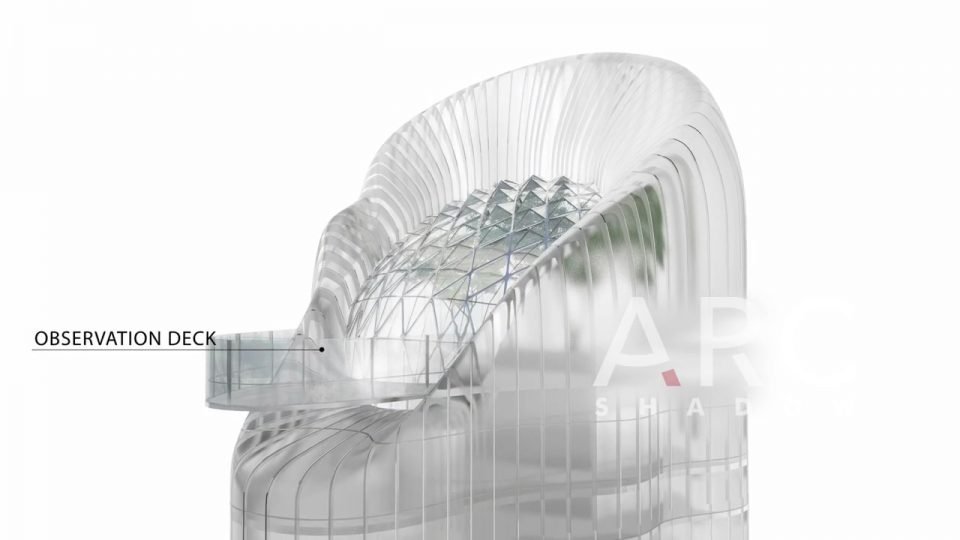
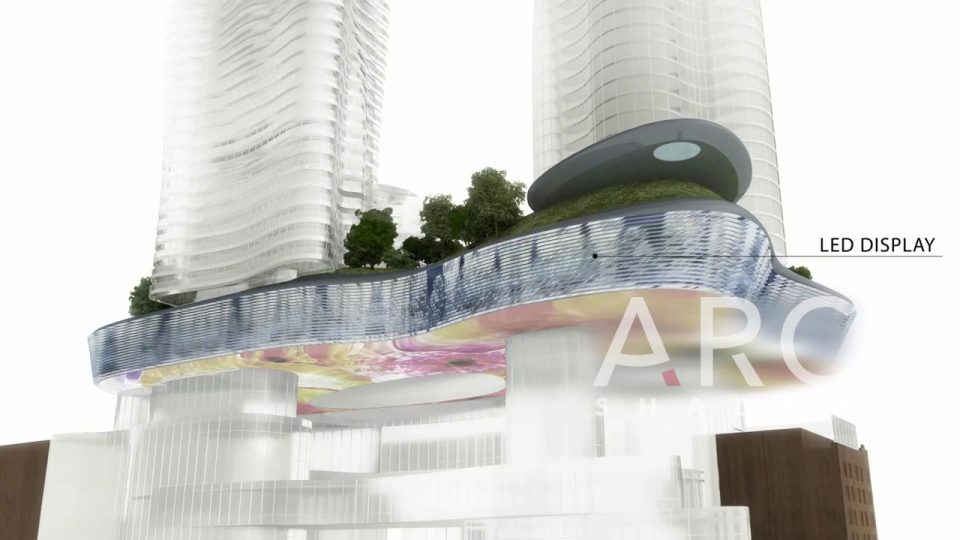
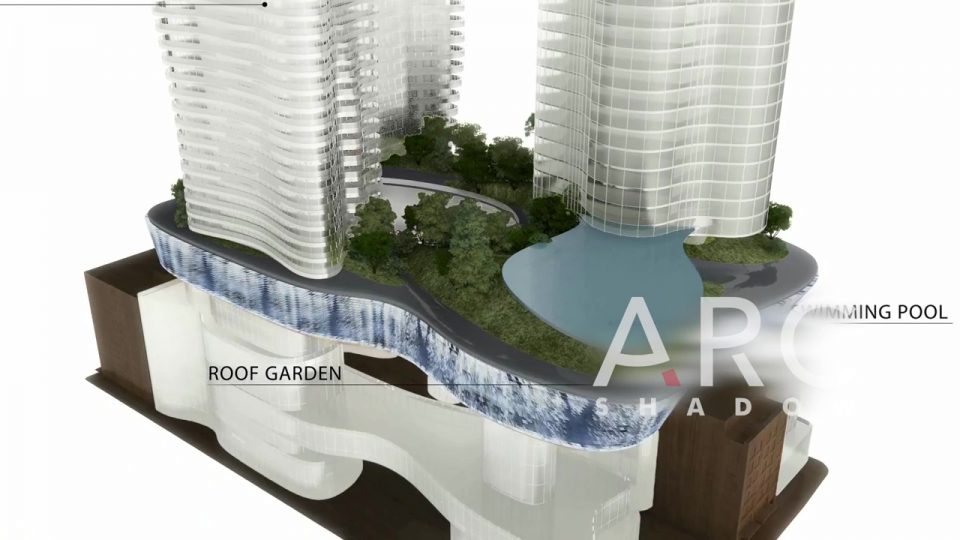
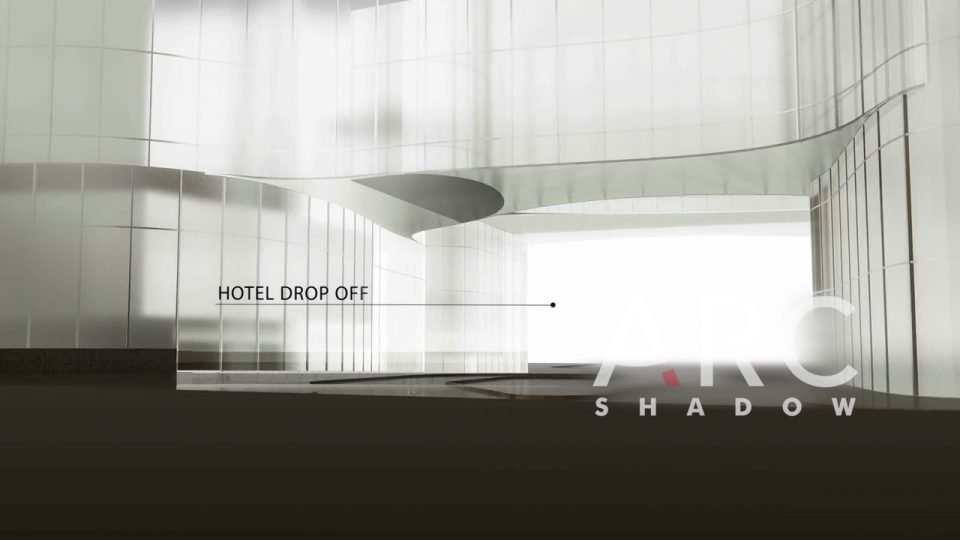
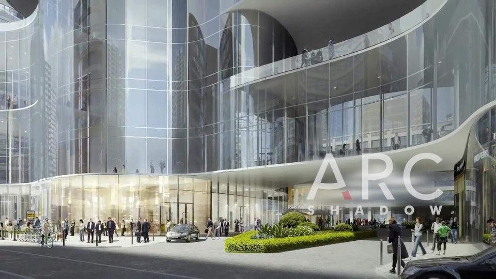
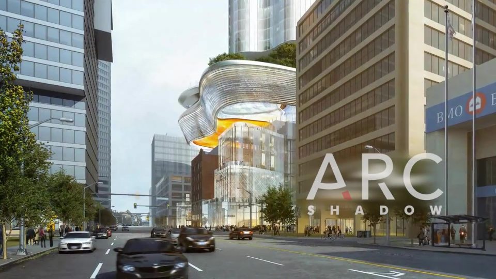
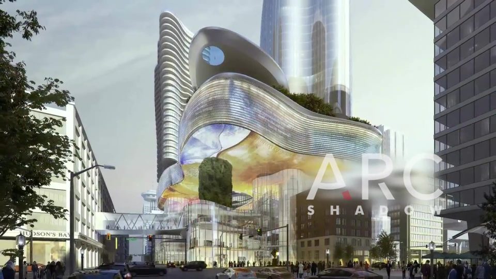
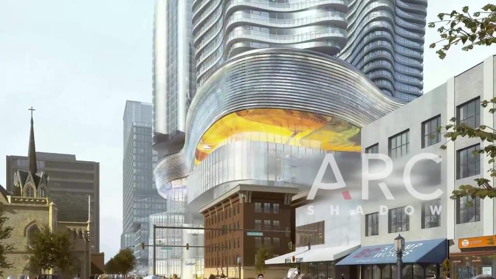
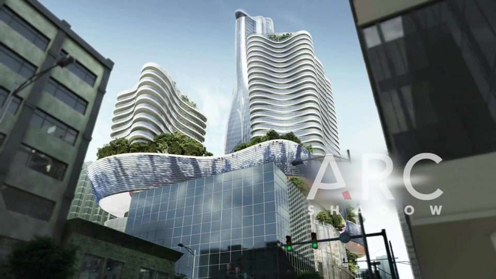
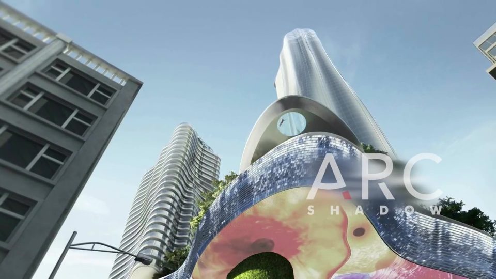
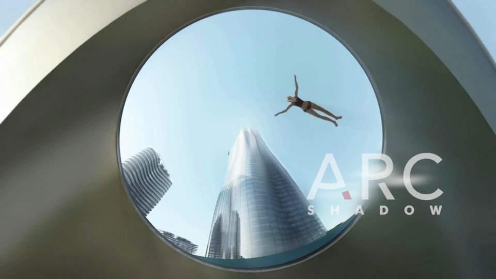
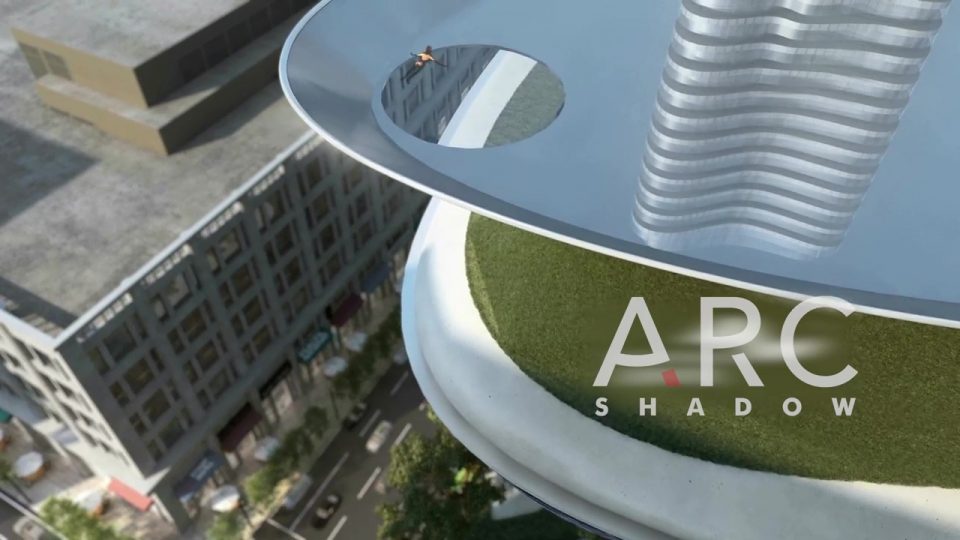
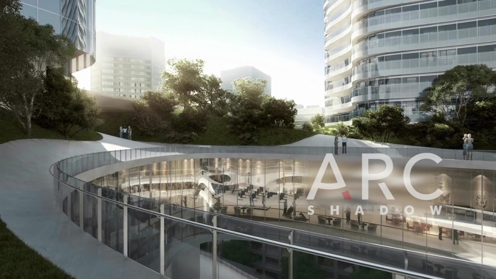
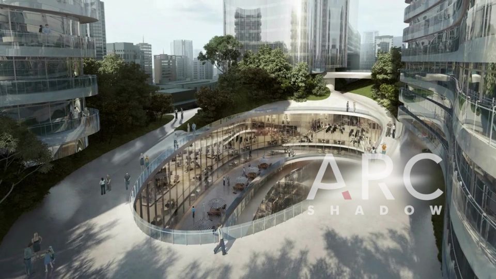
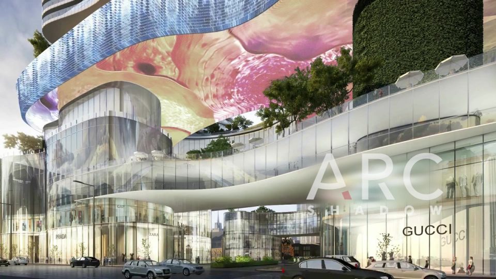
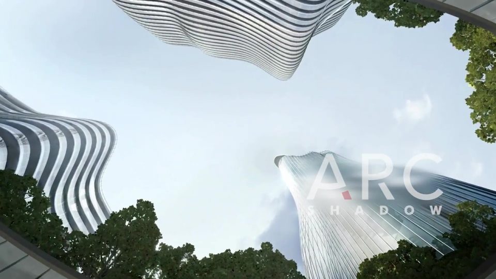
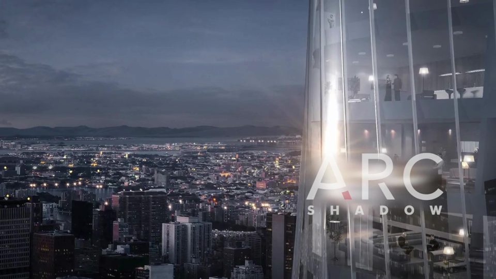
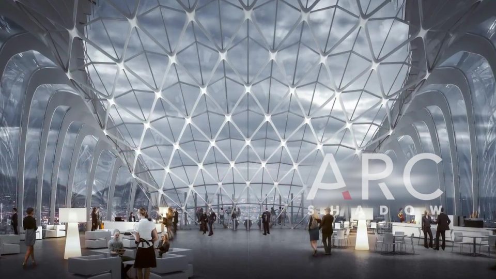
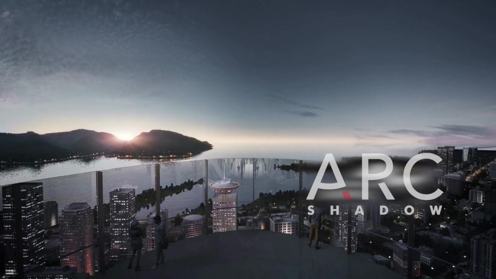
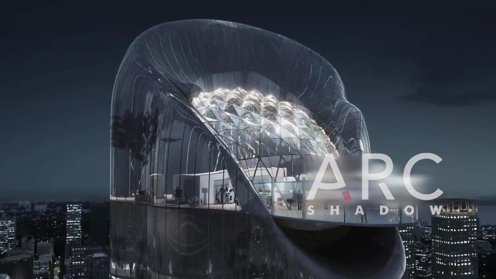
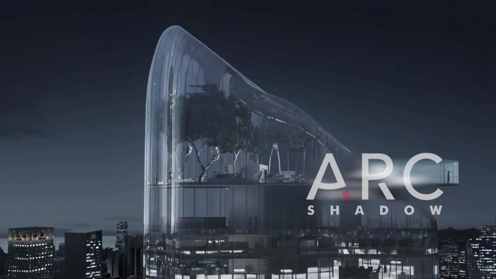
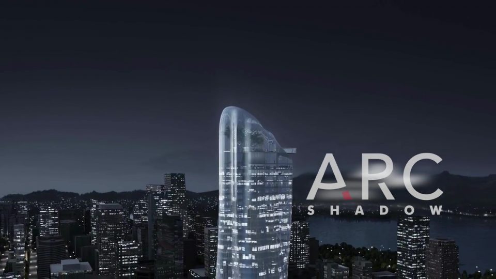
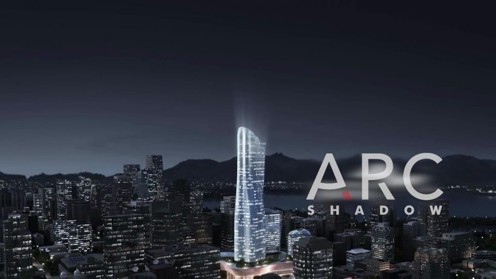
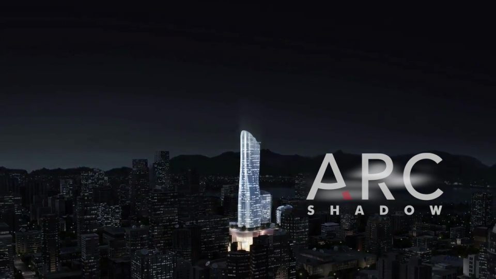
Video: MAD Architects concept for Bay Parkade
MAD Architects is reportedly no longer working on the project, but another architecture firm also appears to have developed a concept for the redevelopment: OMA of Rotterdam.
A design by OMA, co-founded by Rem Koolhaas, could take the design for the Bay Parkade redevelopment in a completely different direction.
The firm is well-known in the Pacific Northwest for its stunning design of the Seattle Public Library’s Central branch.
A conceptual rendering for OMA created by the Brooklyn Digital Foundry also shows a concept including several towers on the site, and a large porte-cochère on Seymour Street across from the Hudson’s Bay department store.
Rendering: OMA concept for Bay Parkade redevelopment
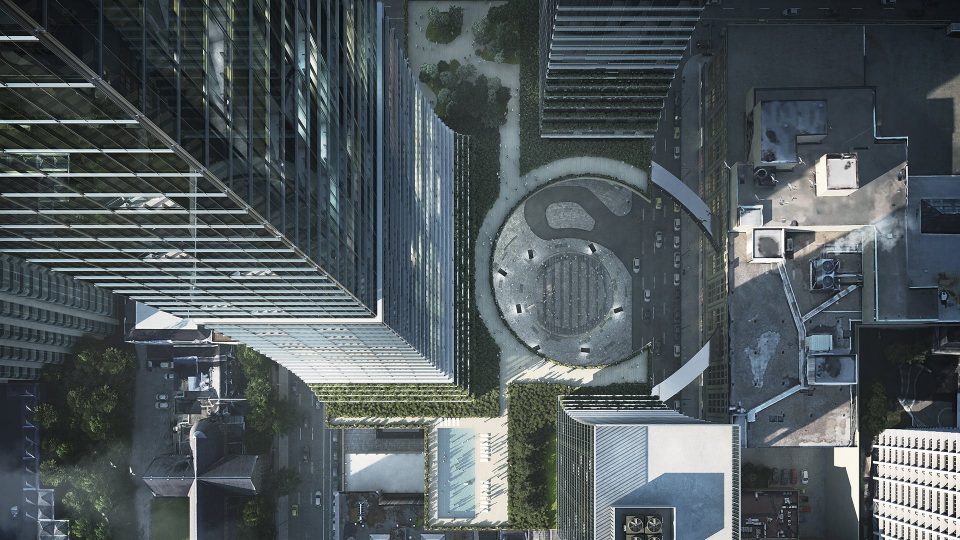
Holborn’s 2006 rezoning inquiry proposed a primarily residential development, which would include renovating the existing Dunsmuir House and preservation of its 167 SRA units.
An FSR of 2.0 of commercial space was also proposed, however, city staff said at the time that an FSR of 2.0 on such an important site would be a disappointment — particularly as the site permits an FSR of 5.0, which equates to roughly 464,400 sq ft. of commercial space.
The city stated at the time it was important to note that “this is one of the few large sites on prestigious Georgia Street that are most suitable to major ‘Triple A’ office development.”
Since 2006, downtown Vancouver has experienced an office construction boom, with millions of new square feet of office space either under construction or already completed, much of it within two blocks of the Bay Parkade site. However, there still remains a severe shortage, with vacancy rates downtown at around 2.4 per cent.
Photos: Bay Parkade site today
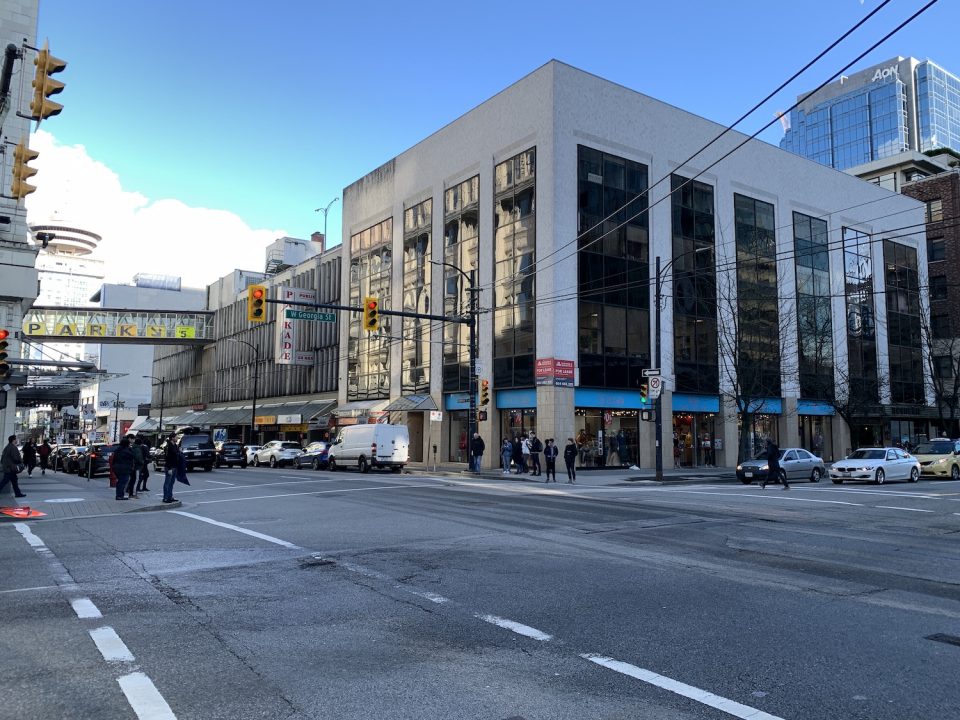
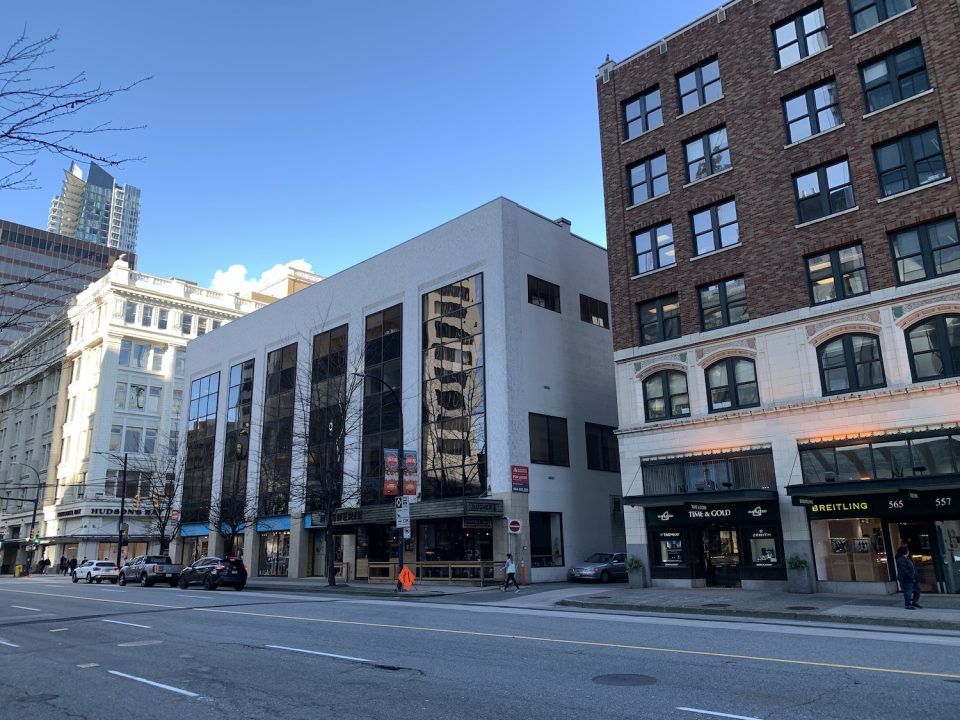
City staff indicated it would be possible to accommodate up to an FSR of 10 on the Bay Parkade site, and encouraged Holborn to bring additional density to any redevelopment plans.
An FSR of 10 would allow for a major office tower, major hotel, and two residential towers, as well as the retention and renovation of Dunsmuir House, the city said at the time.
Hotel space is also at a premium in downtown Vancouver, with several hotel brands said to be looking for suitable locations, including Riu, W and the Four Seasons, which recently closed its only Vancouver property at CF Pacific Centre.
Perhaps 2020 will be the year when the redevelopment of this major city block in downtown Vancouver finally moves forward.


