Henriquez Partners Architects has reworked the design for a 10-storey, mixed-use development on West Cordova in Gastown, and it’s a huge improvement.
The development is a partnership between Westbank and BC Housing, and will see both the Stanley and New Fountain hotel façades retained, and a 10-storey building added behind.
The site is unique as it backs on to Blood Alley, which is also undergoing a separate planning process by the city.
The proposal will include 80 social housing units and 62 secured market rental units. There will be retail units at street level, as well as restaurant use. The retail units will wrap around into the re-established “mews” connection between West Cordova Street and Blood Alley Square.
Renderings of 33 West Cordova

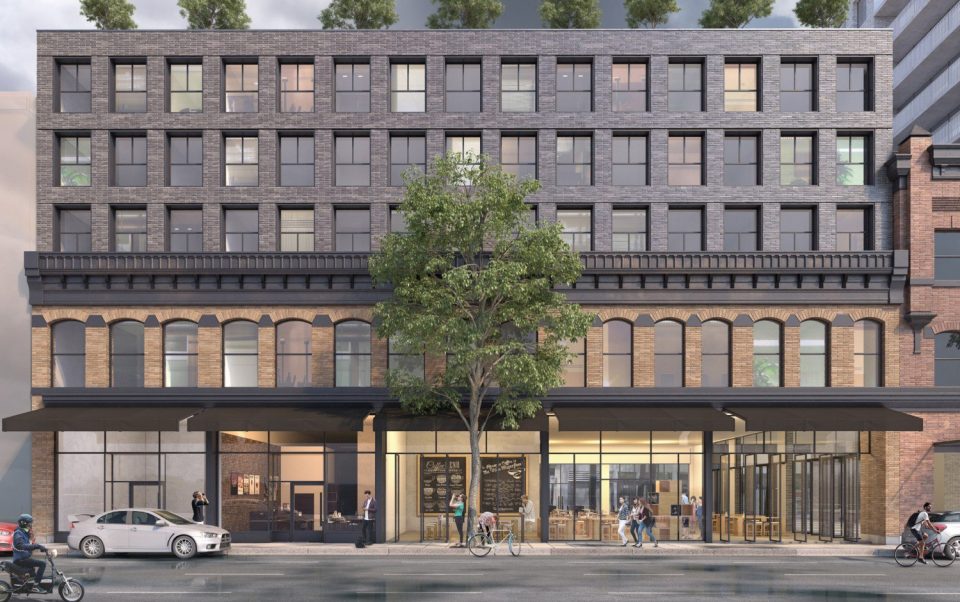
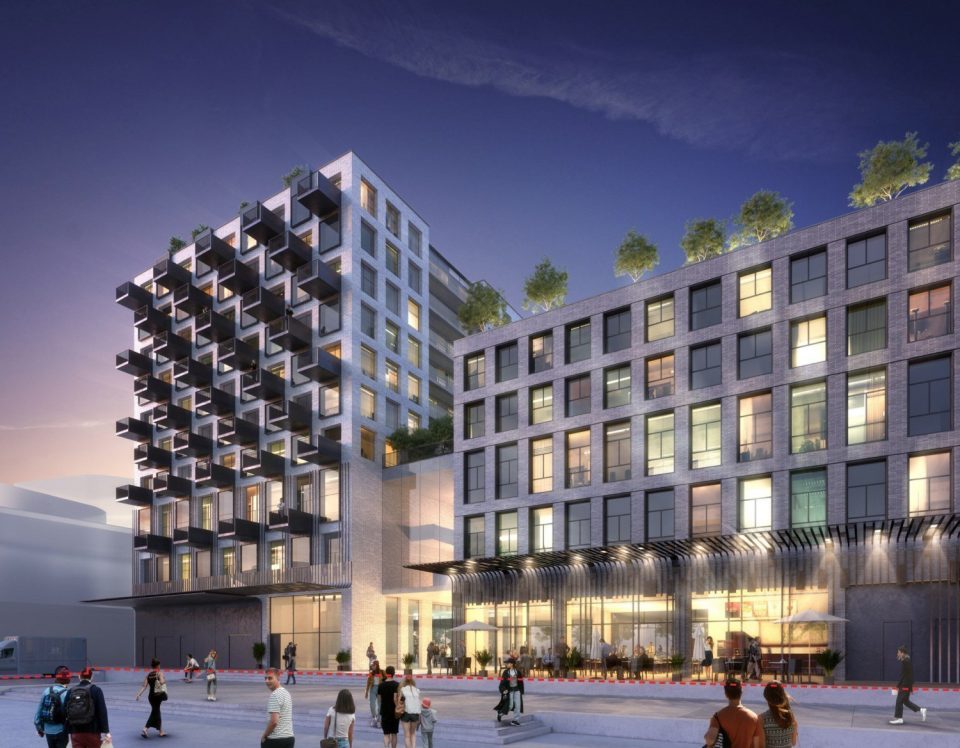
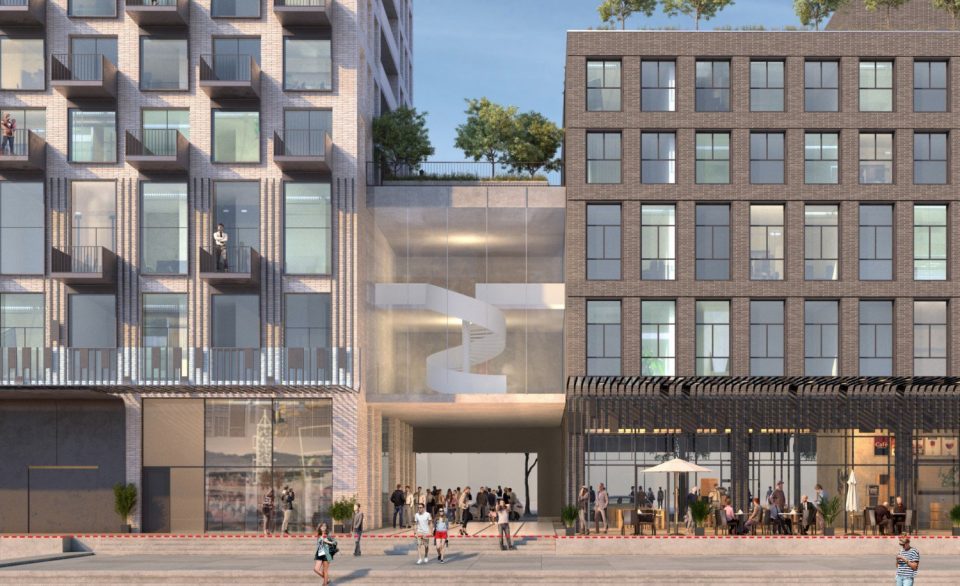
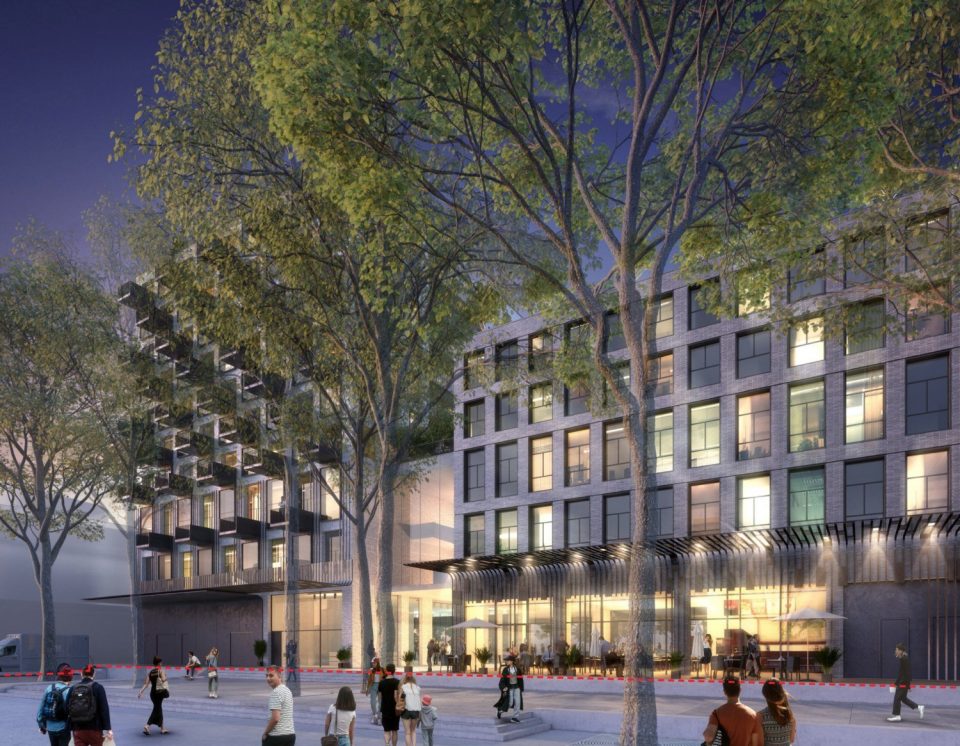

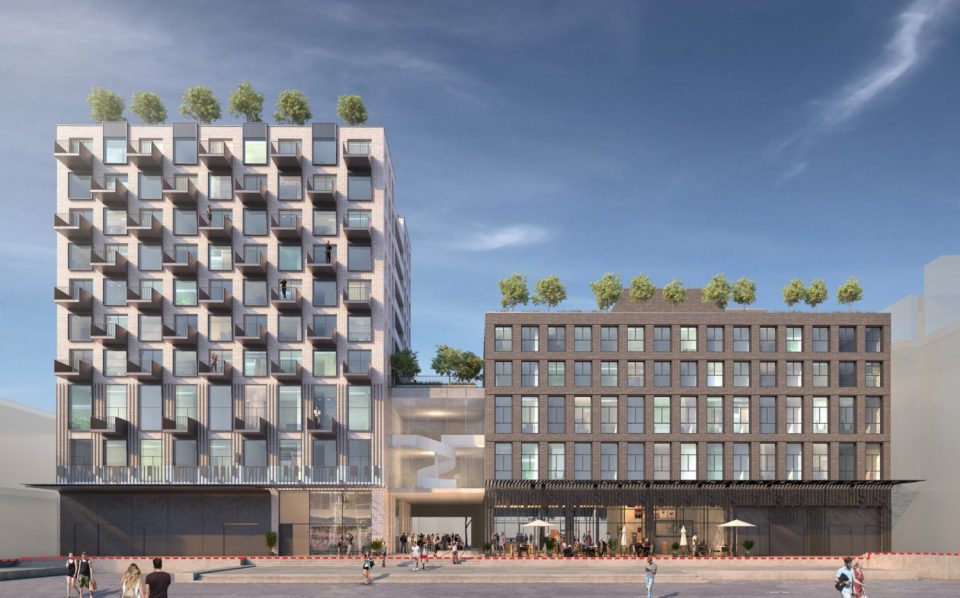
2016 proposal
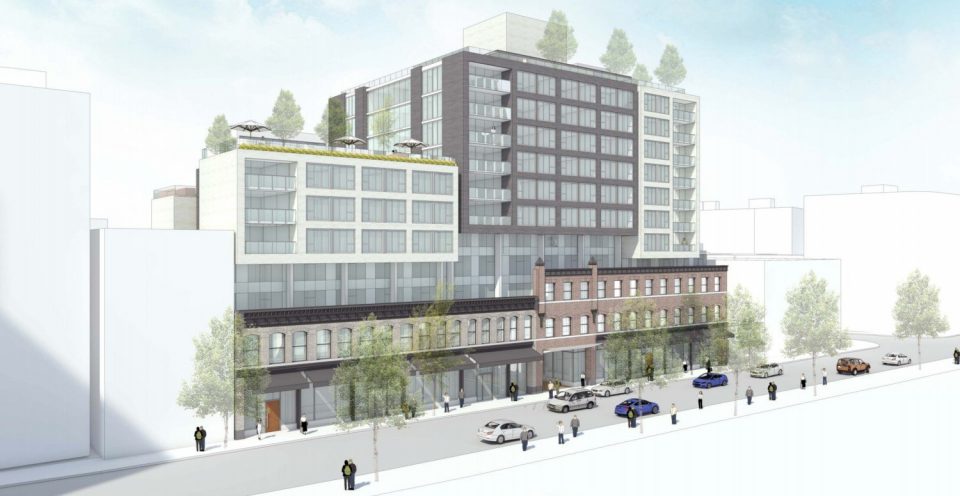
The project team says in their submission to the city that the project proposes a higher percentage of studio and one bedroom rental units, as well as 14 per cent two bedroom units, to make it “financially viable.”
“Although the number of market rental units has been drastically reduced [from the previous proposal], the remaining market rental units will help offset the costs of the heritage retention and support the social housing component which is now 56 per cent of the project’s proposed units. This unique social housing to market mix is unheard of and well beyond the 25 per cent typical in most City of Vancouver rezoning applications.”
The project will have no parking garage, something which the architect says will not be an issue for tenants who want to live and work downtown, and don’t plan on having a personal vehicle anyway. There is also a large city-owned EasyPark lot located one block away.
An open house is planned for November 7, 2017 from 4:30 – 7:30 p.m. at the Woodwards Atrium. The Development Permit Board will decide on the application Monday. January 8, 2018. Under the site’s existing HA-2 zoning, the application is “conditional” so it may be permitted; although it does still require the decision of the Development Permit Board.


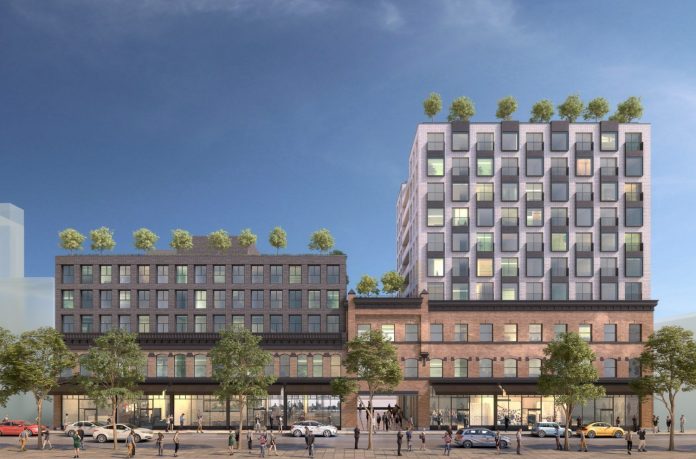

I like this. For once, this isn’t an exercise in shoe horning social housing into a building with market condos – rather, it is modest sized market apartments mixed with a majority social housing. I think this is a reasonable compromise.