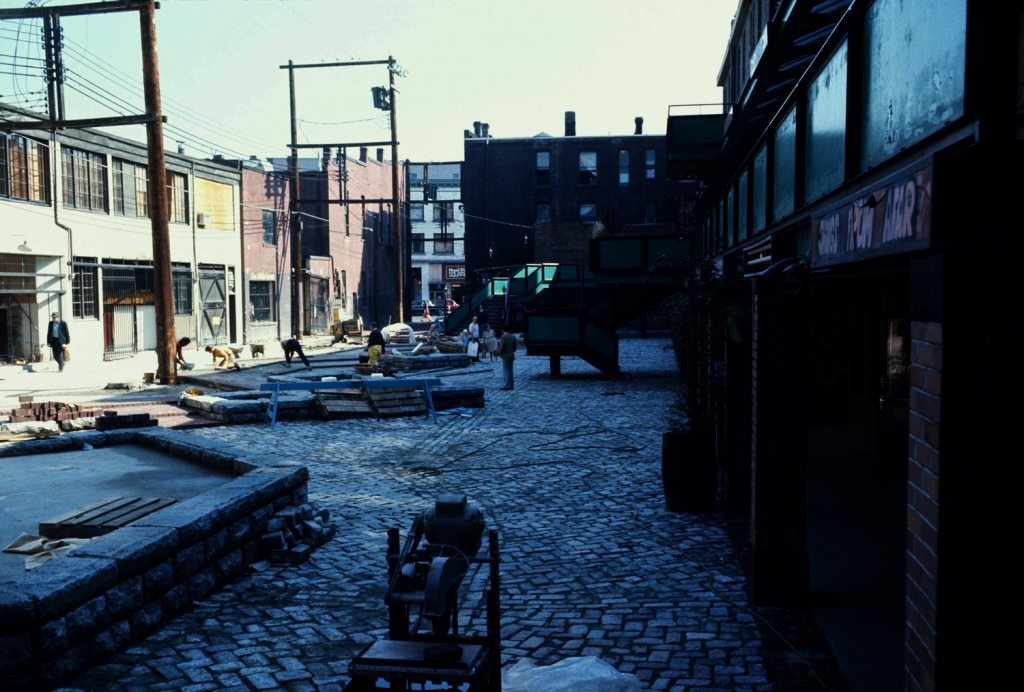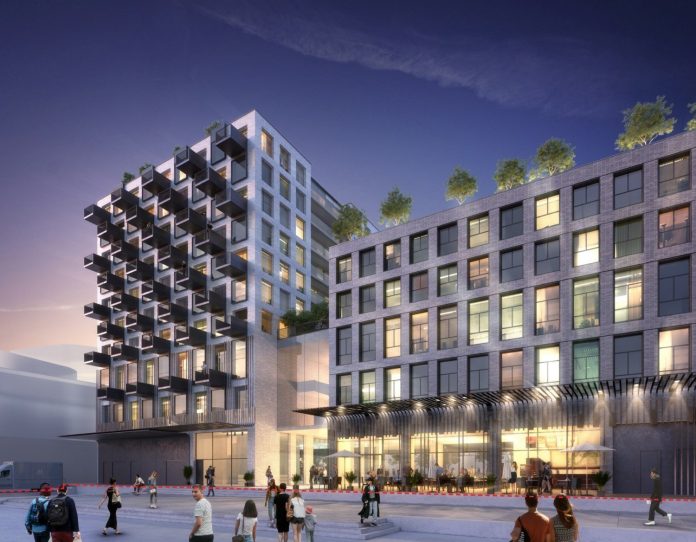Blood Alley in Gastown is set to receive a makeover with the redevelopment of two heritage buildings on Cordova Street in a unique partnership between a developer and the provincial government.
The provincial government is planning to buy the New Fountain Shelter and the Stanley Hotel in Gastown for $27 million. The two buildings were built between 1899 and 1907.
The two buildings across from the Army & Navy department store will be redeveloped by Westbank into a tower with 214 rental units. 80 of those units will be social housing, and the other 134 units will be market rental suites. Westbank was the developer behind the Woodwards redevelopment, as well as the 60 West Cordova affordable homeownership building across the street.
The existing New Fountain shelter will be replaced by a new facility on East Hastings Street, although it’s not clear yet where on Hastings that will be. The tenants living in the Stanley Hotel will be moved to renovated SRO units in the Downtown Eastside run by the Portland Hotel Society.
“This is an innovative partnership that will replace old, poorly functioning buildings with new social and market rental housing in Vancouver’s Downtown Eastside,” according to a press release from BC Housing.
The redevelopment will preserve the heritage facades of the two buildings, which back onto Blood Alley. The rental tower will be built on top of the renovated former hotel and shelter, which will contain retail space. Construction is set to begin this fall and complete in 2018.
Despite its historic look, Blood Alley was actually part of a revitalization project by the City of Vancouver in the 1970s, along with Gastown’s famous street lamps, bollards and cobblestone and tile sidewalks.

The city is holding public consultations, in the alley, on June 1 and June 4 with the landscape architect and consultants.
- Wednesday June 1, 2016 4-7pm in Blood Alley Square/Trounce Alley
- Saturday June 4, 2016 11am-2pm in Blood Alley Square/Trounce Alley
The recently passed Downtown Eastside Local Area Plan identified the alley as a priority for rehabilitation:
“The redesign will look to improve this space for neighbourhood gatherings, conserve its important heritage characteristics, propose new ways for the management of commercial dumpsters and waste in the alley, and create a stewardship plan that involves local residents, businesses and communities. The redesign will be guided by the nine social-impact objectives in the Plan to make sure it is inclusive and welcoming to all community members. We have hired Enns Gauthier Landscape Architects to lead a highly-qualified team of consultants with considerable experiences in the Downtown Eastside to redesign Blood Alley Square/Trounce Alley. The redesign is expected to be completed by March 2017. Following completion of the redesign, City staff will request funding from City Council for the construction of the Square,” reads a statement from the City of Vancouver.
For more information on the redesign of Blood Alley, visit the city’s website here.




