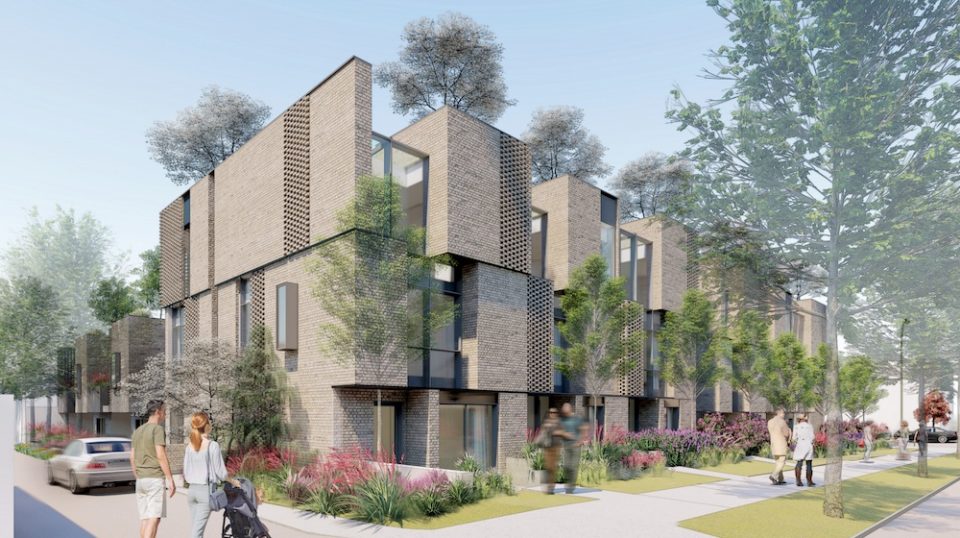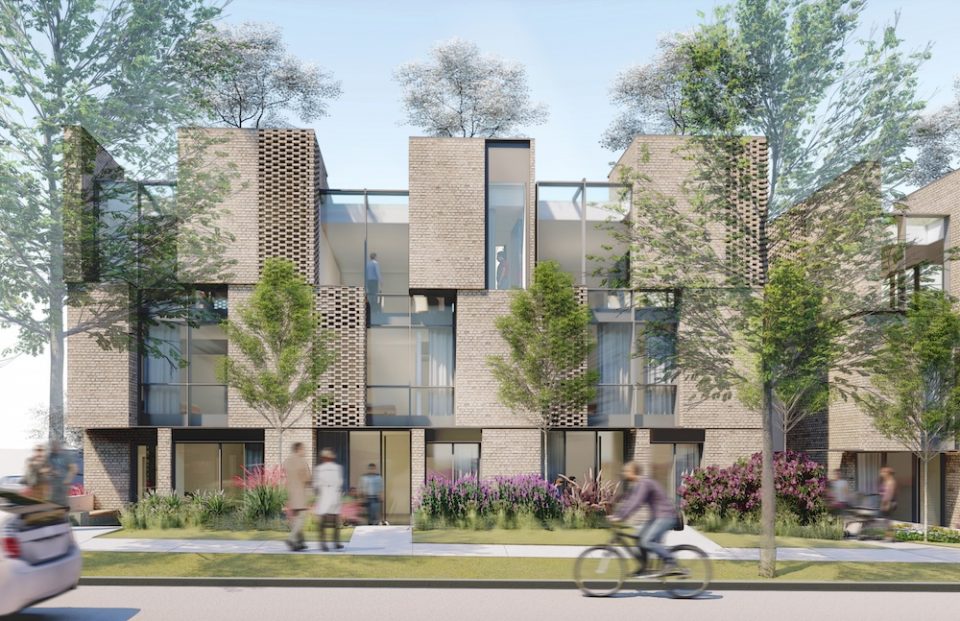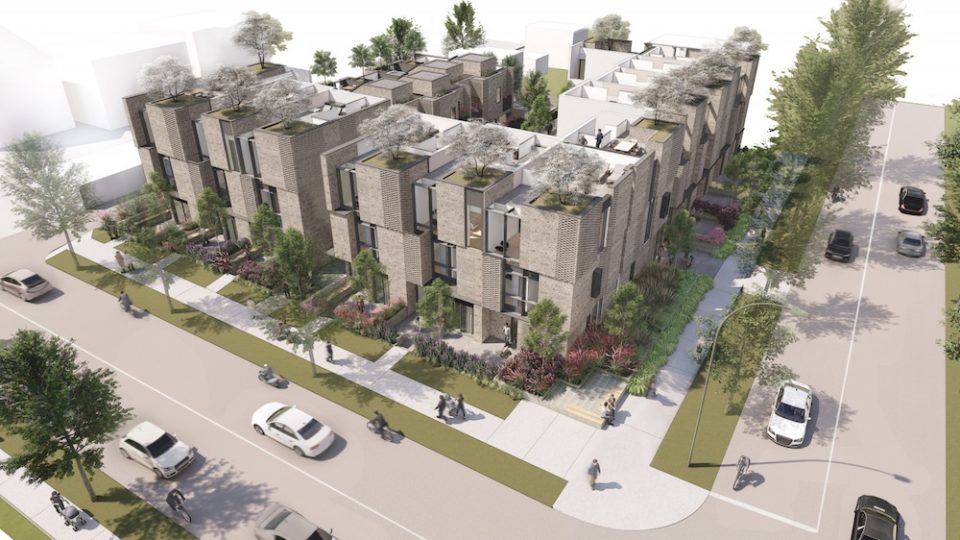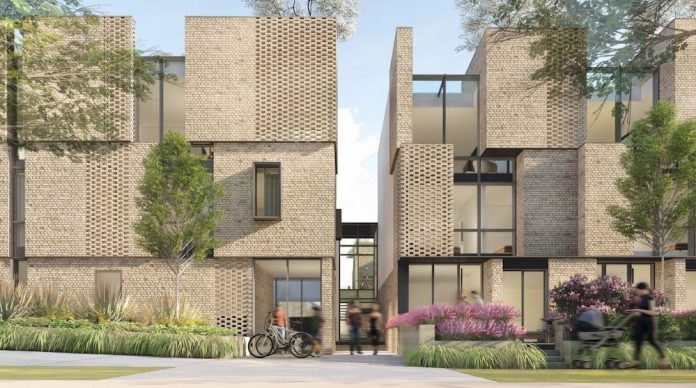Bloom by Belford Properties will bring 32 townhouses, designed by SHAPE Architecture, to the corner of West 23rd and Yukon.
The site consists of a land assembly of five single-family lots and is one block from the Canada Line station at Cambie and King Edward. Sites in the area are being assembled for townhouse developments as part of the Cambie Corridor Plan.
Bloom will consist for four buildings of two and three storeys, with rooftop terraces. Unit sizes include one, two and three bedroom units, with over 53 per cent of the units measuring over 900 square feet. The buildings will be surrounded by landscaped courtyards and all parking will be underground.
The material palette is perhaps the most interesting aspect of the design, with extensive use of brick, including perforated brick accent walls. There will also be board form concrete walls, metal panels and white stucco on the exterior.
The landscape architects are PMG.
Renderings: Bloom by Belford Properties




Belford Properties is also planning several other townhouse developments along the Cambie Corridor, including:



