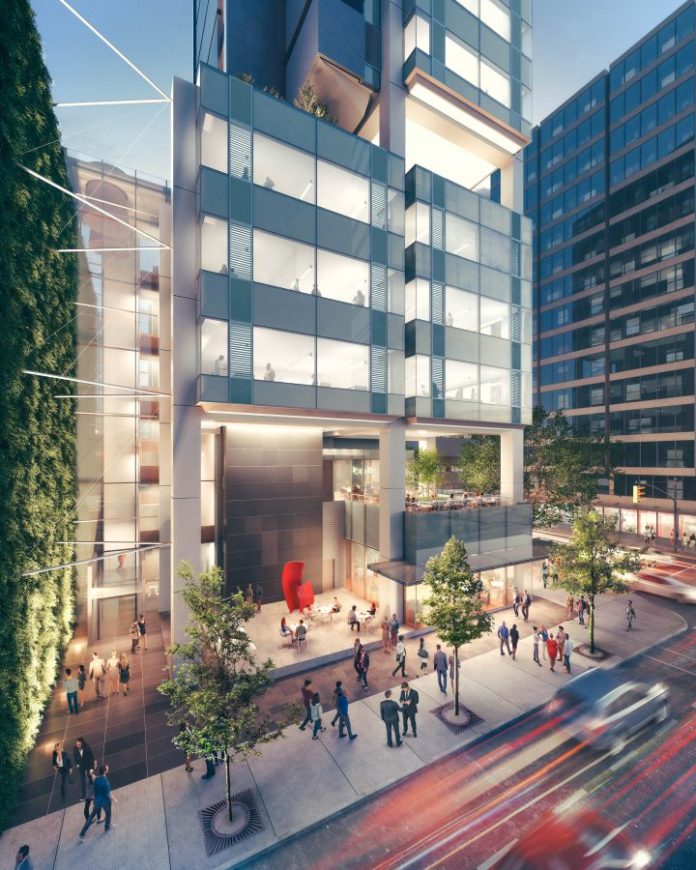The corner of Robson and Seymour will soon be transformed with the addition of a 13-storey office and commercial building.
Avison Young, on behalf of owner Bonnis Properties, has begun marketing the project at 807 Seymour Street, known as The Seymour.
Avison Young says the top three floors of office space have already been spoken for.
Key features include:
- 13-storey boutique strata office building
- constructed to Class ‘AAA’ standards
- floor plates ranging from 4,464 to 5,819 square feet
- high ceilings, column free design
- three outdoor terraces
- five-storey green wall
- double height lobby
- ground floor retail spaces
- underground parking
Renderings: The Seymour by Bonnis Properties
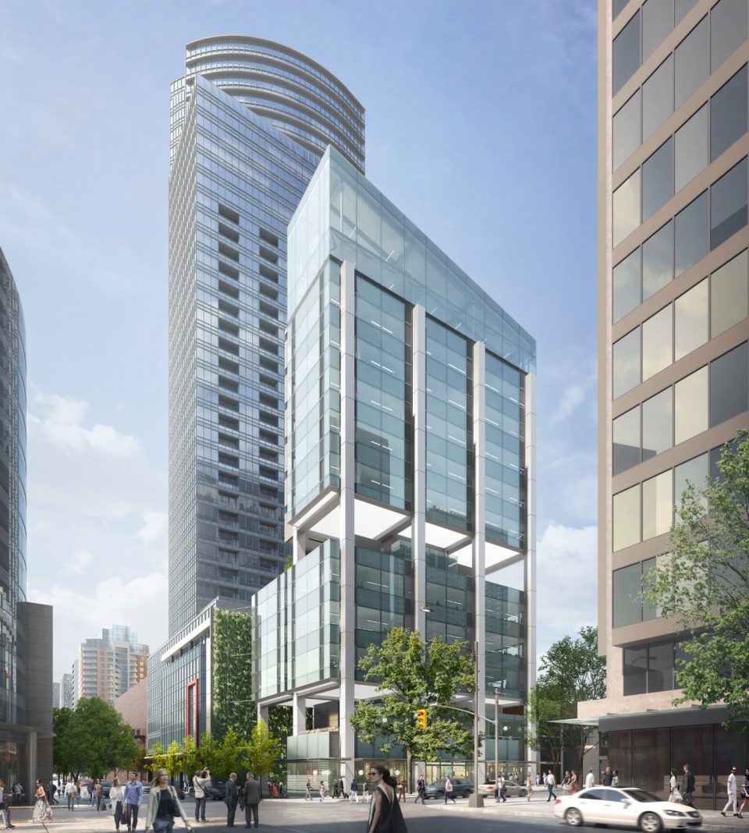
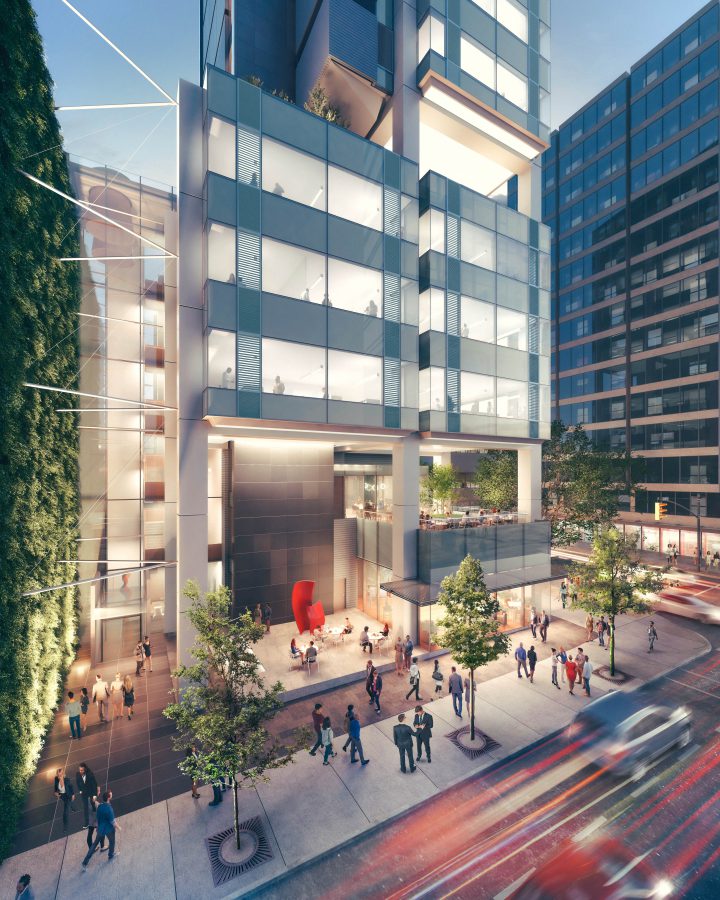
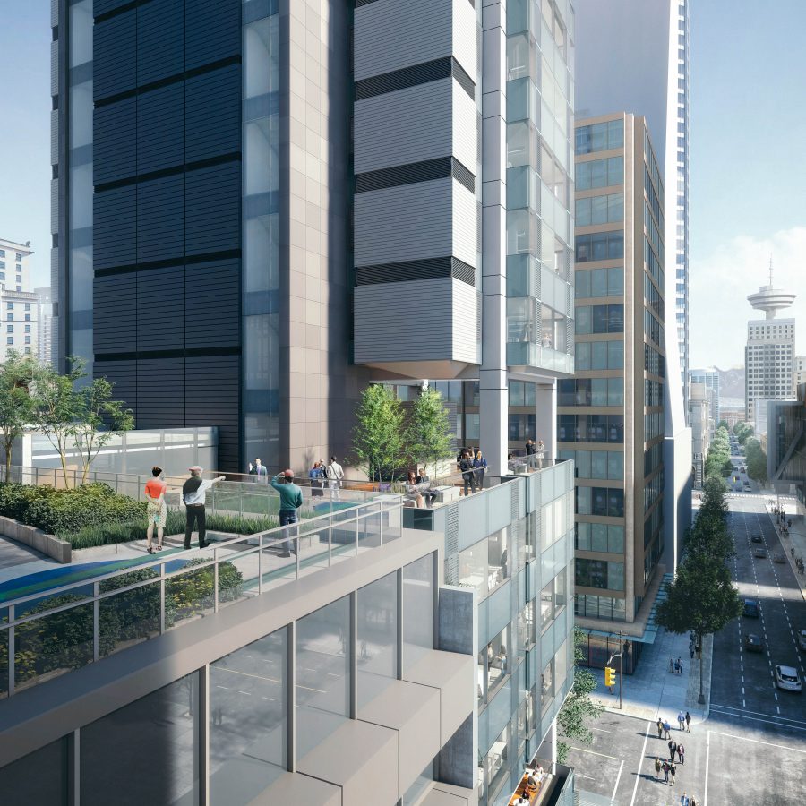
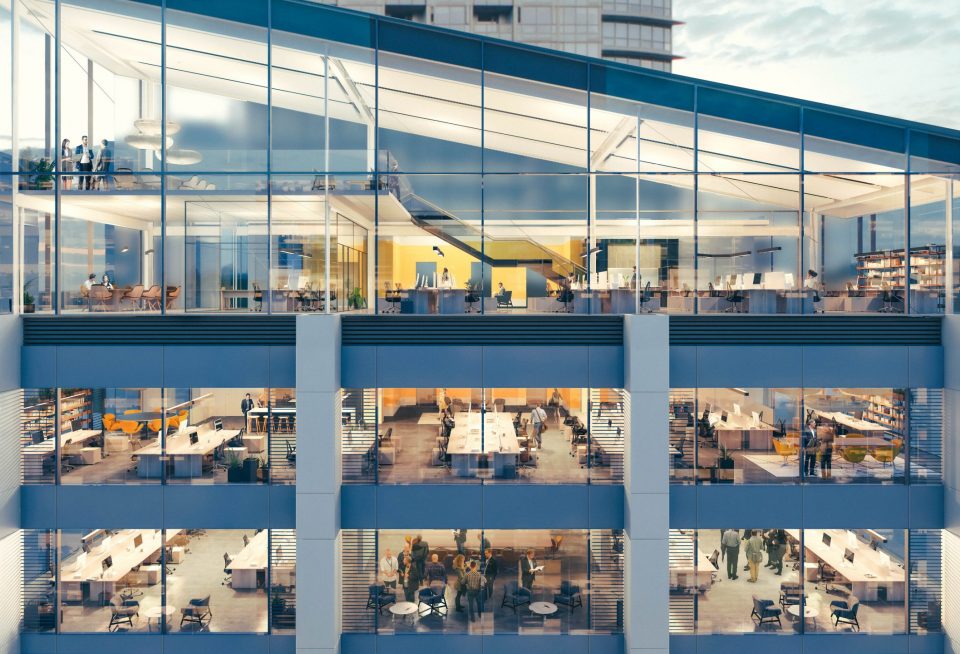
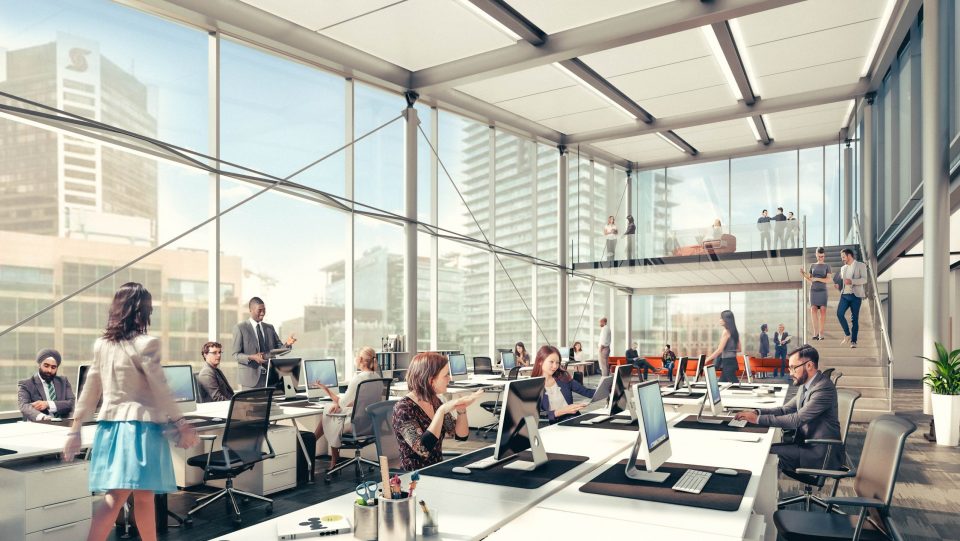
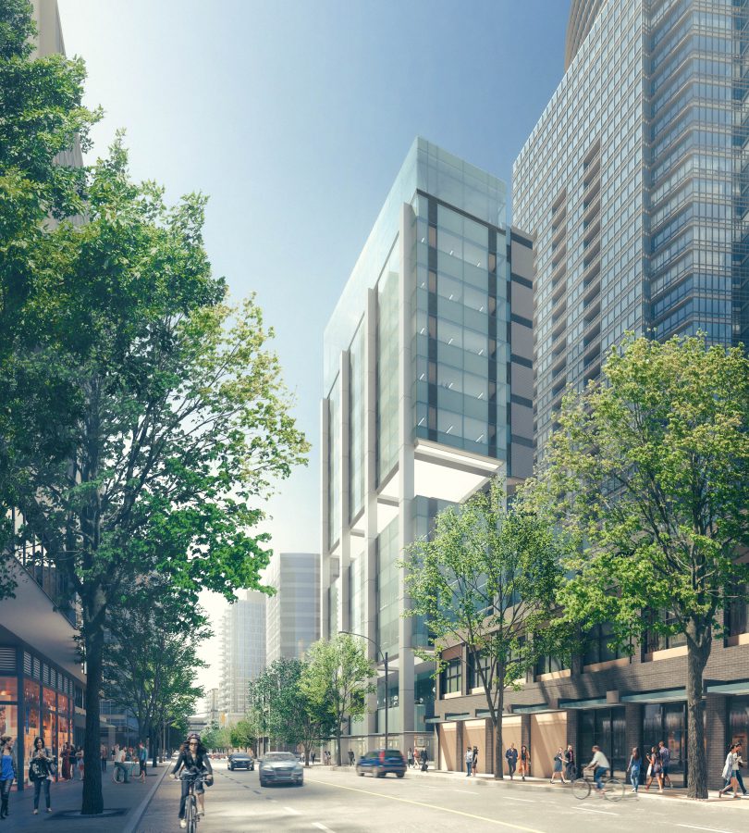

The property at 807 Seymour Street consists of a small one-storey retail building, which will be demolished soon. It was formerly home to a framing/gift shop, cannabis retailer, India Gate Restaurant and Simon’s Bike Shop.
The cannabis shop, City Cannabis, relocated across the street into a unit formerly occupied by 7/11, and in a building also owned by Bonnis Properties. Simon’s Bike Shop has since moved into a retail unit in the Vancouver Public Library’s Central Branch.
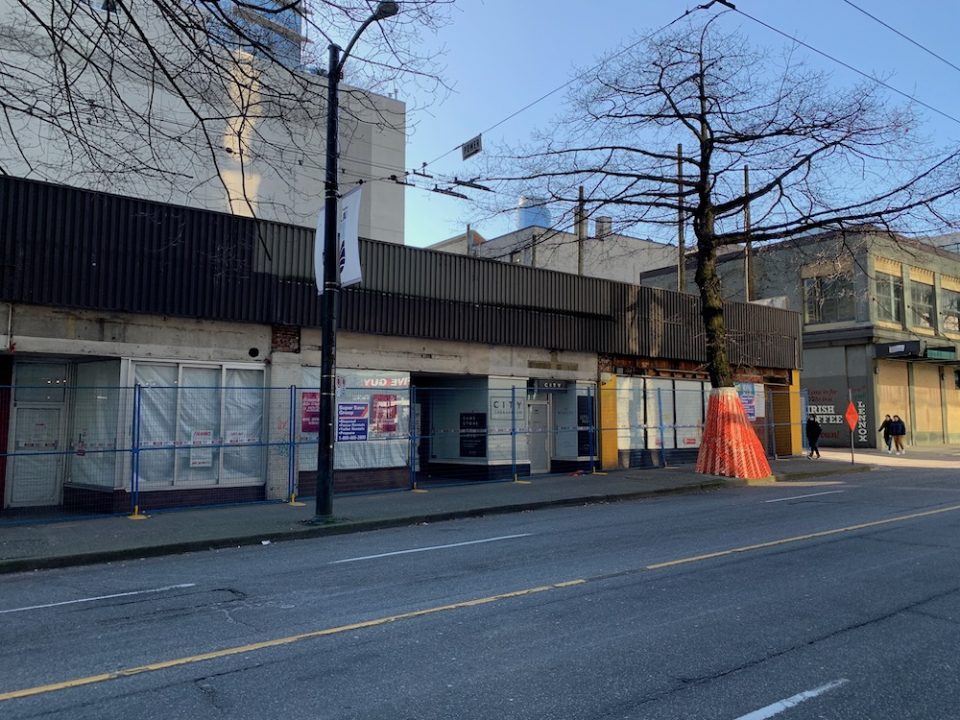
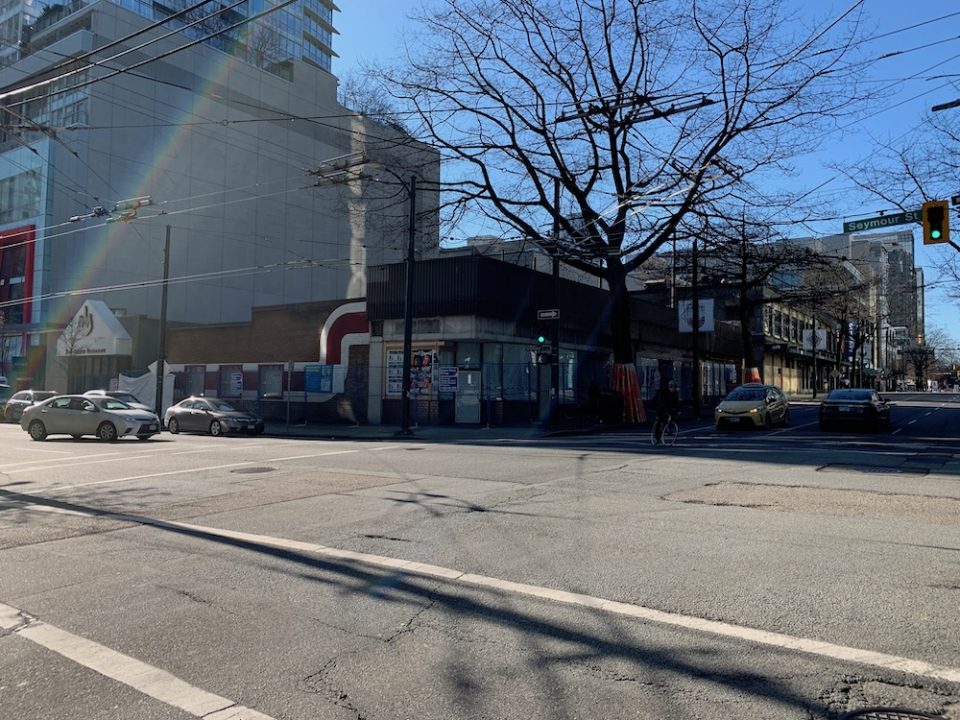
Despite the increase in density, the development will result in a wider sidewalk along Robson Street, as well as a new entry plaza and ivy green wall along Seymour Street.
The large red oak trees along Robson Street will be retained, with the building designed to accommodate them. An amenity garden with landscaping on level two will allow the trees to branch out.
Office tenants will also have access to a gym and outdoor terrace on level six. The terrace will include a garden with planted vegetation, providing natural scenery for residents living in the adjacent Capitol Residences building.
The architect, Perkins + Will, says the elevation of the outdoor terrace is designed to match the height of the existing Capitol Residence rooftop garden. “This configuration creates the greatest possible consideration for the existing amenity space in the adjacent building, and demonstrates a considerate approach to development,” according to the design rationale.
The exterior of the building will be clad in a combination of textured metal, cement tile and spandrel glass.
Bonnis Properties is also behind the revitalization of the former Tom Lee Music building on Granville Street, now home to Spaces co-working office space — which is acting as a temporary office for Deloitte, which will relocate to 400 West Georgia once it’s complete. That building is now known as ‘Deloitte Summit.’
Bonnis is also behind plans to develop a residential building at the corner of Main and Union in Chinatown, on the current location of the Brickhouse and Jimi Hendrix shrine.


