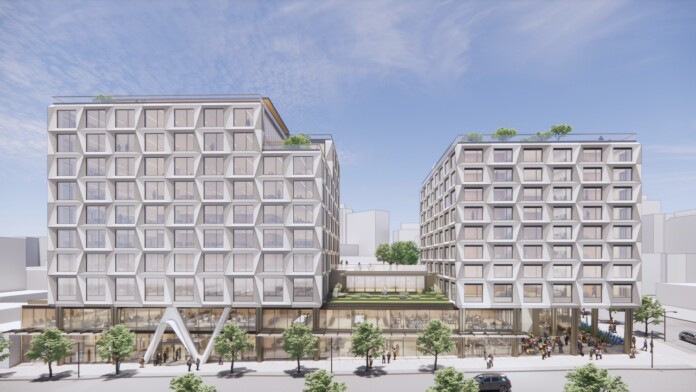Bosa Properties has acquired the Park Inn hotel site at 888 West Broadway, and unveiled a new design by Henriquez Partners Architects.
An existing development application was “conditionally approved” by the city, designed by Arno Matis Architecture on behalf of Centennial Hotel Ltd. Now that the design has changed with the acquisition of the property by Bosa Properties, a new DP has been submitted.
The new design consists of two mid-rise buildings and a commercial podium. There will be 156 hotel units and retail and rental office space. The number of hotel room units is a 33 per cent increase over the previous proposal.
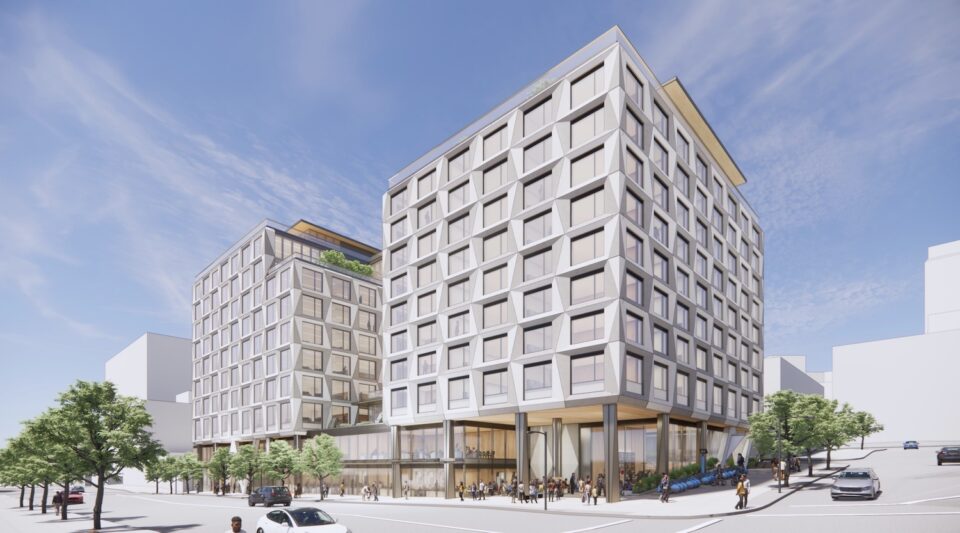
The architect says describes the new design as follows: “A fine-grained and high-performance building design with exposed concrete cladding panels, referencing concrete modernist architecture within the Broadway corridor, creates a unique expression that is complementary to the materiality and character of West Broadway.”
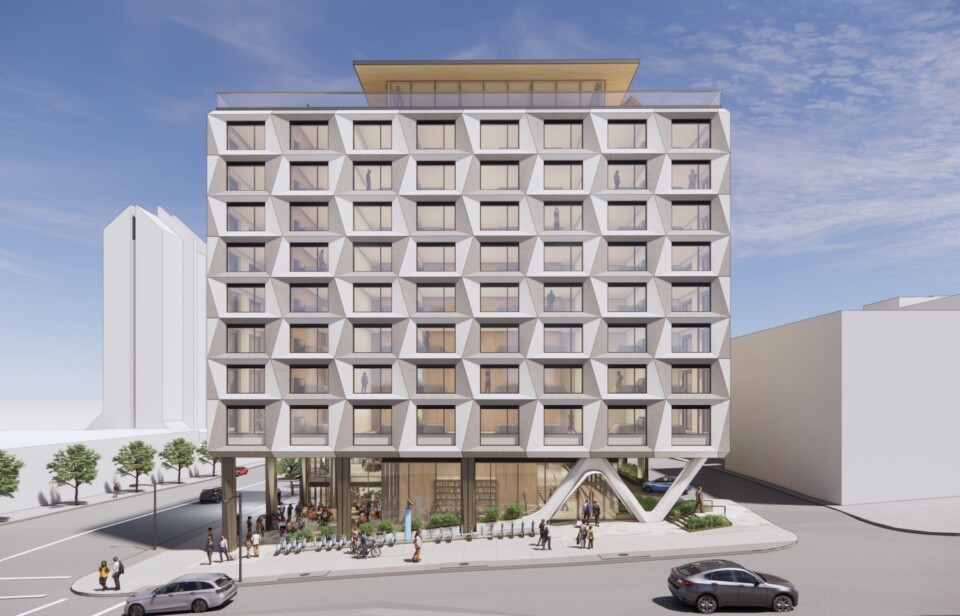
The new hotel will target LEED Gold and WELL Certification. Bosa Properties says the development will align with the goals of the Broadway Plan by focusing development opportunities along Broadway, in support of the new subway line.
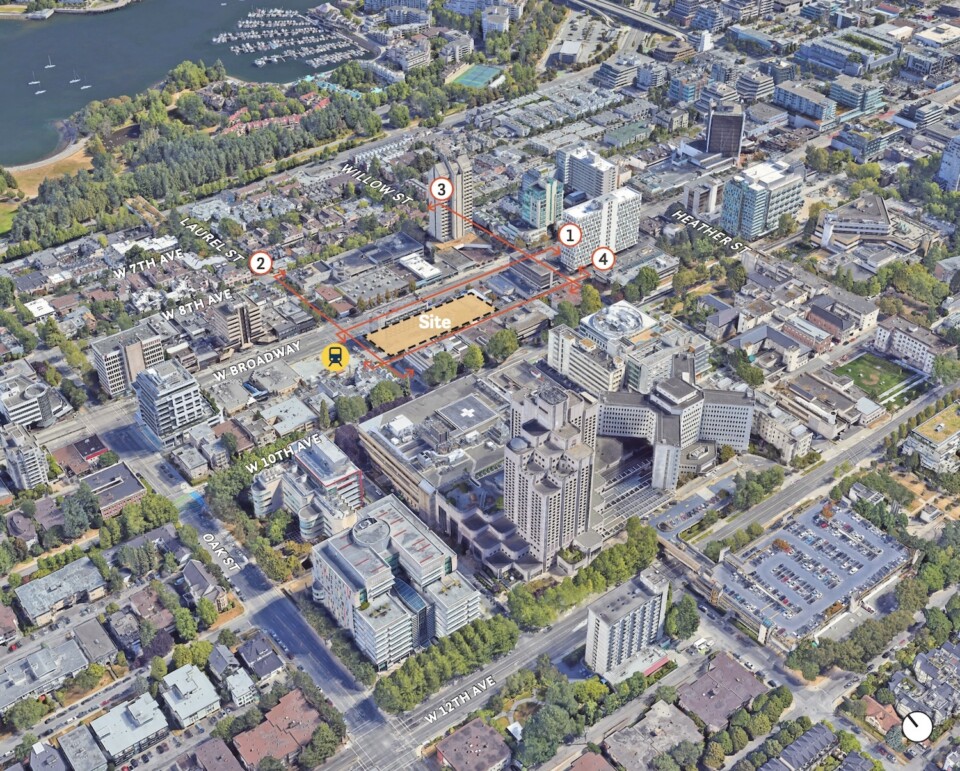
A plaza with seating for a restaurant or café is proposed at the corner of West Broadway and Laurel Street as part of the development.
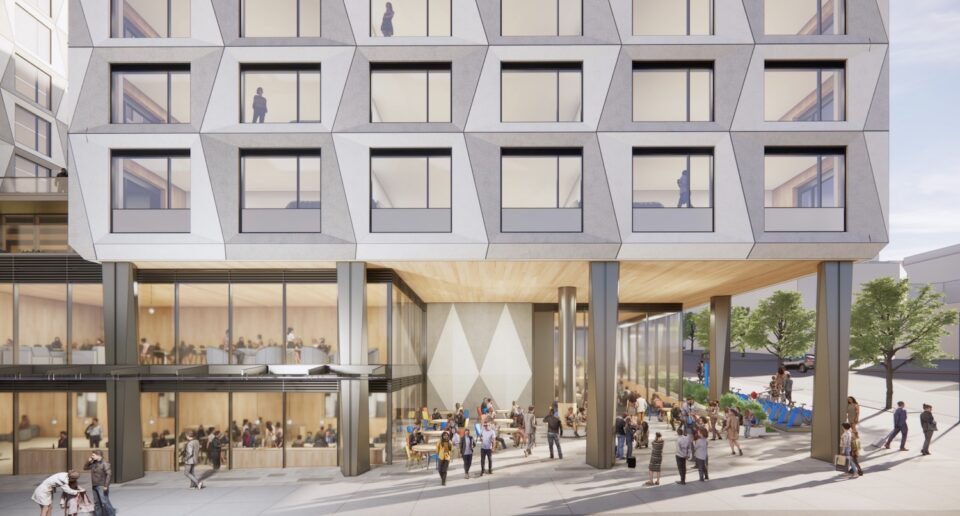
The development will include three levels of underground parking with 215 vehicle parking spaces, as well as 113 bicycle spaces.


